Wood Railing Staircase with Wallpapered Walls Ideas and Designs
Refine by:
Budget
Sort by:Popular Today
41 - 60 of 649 photos
Item 1 of 3
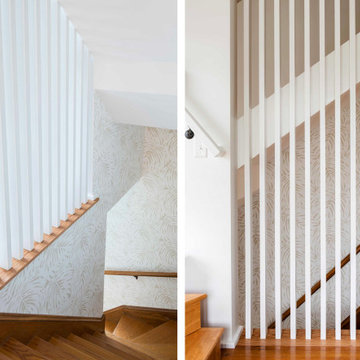
This is an example of a medium sized contemporary wood u-shaped wood railing staircase in Boston with wood risers and wallpapered walls.
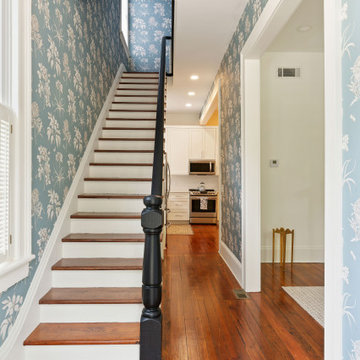
The blue floral wall covering introduces you to the blue town that is seen accenting areas throughout the house.
Photo of a medium sized traditional wood straight wood railing staircase in Atlanta with wood risers and wallpapered walls.
Photo of a medium sized traditional wood straight wood railing staircase in Atlanta with wood risers and wallpapered walls.
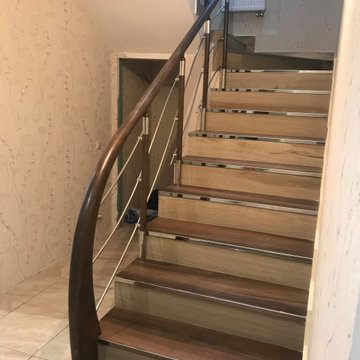
Ограждение из нержавейки с гнутыми трубками 12 мм
Inspiration for a medium sized contemporary acrylic curved wood railing staircase in Moscow with marble risers and wallpapered walls.
Inspiration for a medium sized contemporary acrylic curved wood railing staircase in Moscow with marble risers and wallpapered walls.
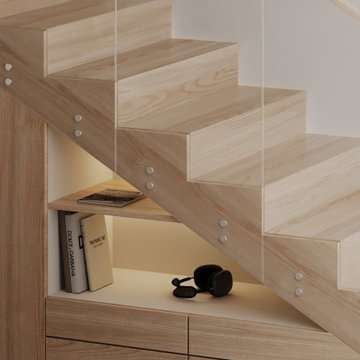
Design ideas for a medium sized contemporary wood straight wood railing staircase in Other with wood risers, wallpapered walls and under stair storage.
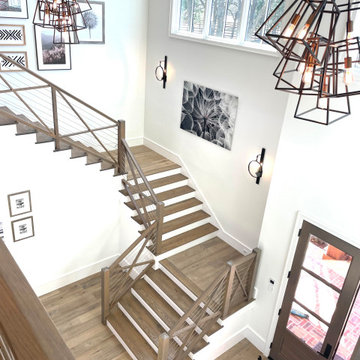
Cambria Oak Hardwood – The Alta Vista Hardwood Flooring Collection is a return to vintage European Design. These beautiful classic and refined floors are crafted out of French White Oak, a premier hardwood species that has been used for everything from flooring to shipbuilding over the centuries due to its stability.
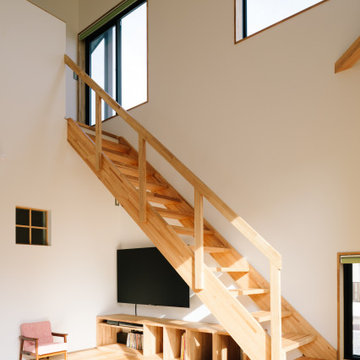
This is an example of a small scandi wood floating wood railing staircase in Other with open risers, wallpapered walls and under stair storage.
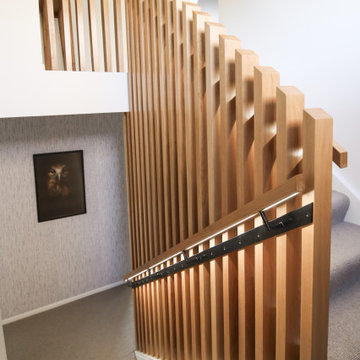
Architecturally designed by Threefold Architecture.
The Swinburn House Renovation involved a new metal craft e-span 340 roof, white bag washed brick cladding, interior recessed ceiling, and the construction of an american white oak and timber fin ballustrade.
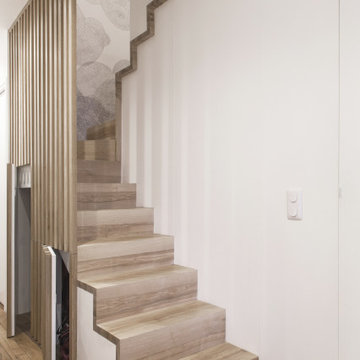
Photo : BCDF Studio
This is an example of a medium sized scandi wood curved wood railing staircase in Paris with wood risers, wallpapered walls and under stair storage.
This is an example of a medium sized scandi wood curved wood railing staircase in Paris with wood risers, wallpapered walls and under stair storage.
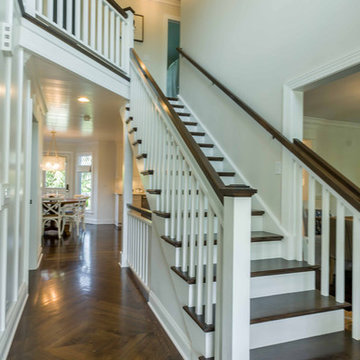
This 1990s brick home had decent square footage and a massive front yard, but no way to enjoy it. Each room needed an update, so the entire house was renovated and remodeled, and an addition was put on over the existing garage to create a symmetrical front. The old brown brick was painted a distressed white.
The 500sf 2nd floor addition includes 2 new bedrooms for their teen children, and the 12'x30' front porch lanai with standing seam metal roof is a nod to the homeowners' love for the Islands. Each room is beautifully appointed with large windows, wood floors, white walls, white bead board ceilings, glass doors and knobs, and interior wood details reminiscent of Hawaiian plantation architecture.
The kitchen was remodeled to increase width and flow, and a new laundry / mudroom was added in the back of the existing garage. The master bath was completely remodeled. Every room is filled with books, and shelves, many made by the homeowner.
Project photography by Kmiecik Imagery.
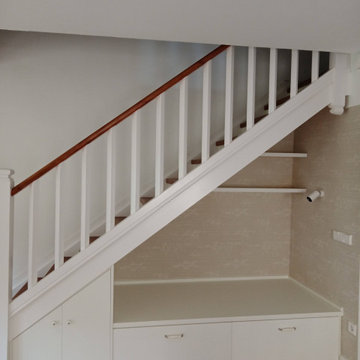
Reforma integral: renovación de escalera mediante pulido y barnizado de escalones y barandilla, y pintura en color blanco. Cambio de pavimento de cerámico a parquet laminado acabado roble claro. Cocina abierta. Diseño de iluminación. Rincón de lectura o reading nook para aprovechar el espacio debajo de la escalera. El mobiliario fue diseñado a medida. La cocina se renovó completamente con un diseño personalizado con península, led sobre encimera, y un importante aumento de la capacidad de almacenaje. El lavabo también se renovó completamente pintando el techo de madera de blanco, cambiando el suelo cerámico por parquet y el cerámico de las paredes por papel pintado y renovando los muebles y la iluminación.
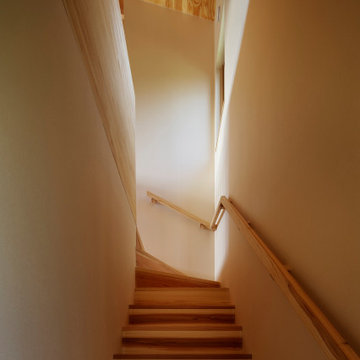
写真撮影:繁田 諭
This is an example of a wood wood railing staircase in Other with wood risers and wallpapered walls.
This is an example of a wood wood railing staircase in Other with wood risers and wallpapered walls.
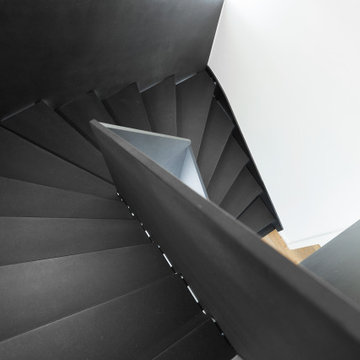
This is an example of a medium sized industrial wood u-shaped wood railing staircase in Frankfurt with wood risers and wallpapered walls.
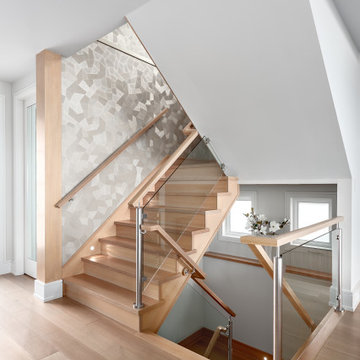
This is an example of a medium sized coastal wood u-shaped wood railing staircase in Vancouver with wood risers and wallpapered walls.
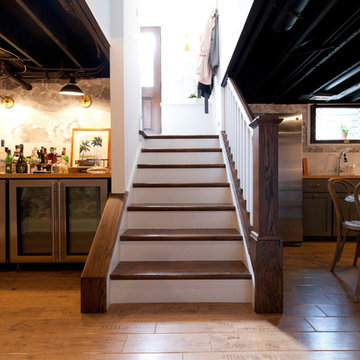
Gorgeous staircase with dark hardwood treads and painted white risers.
Meyer Design
Photos: Jody Kmetz
Photo of a medium sized country wood l-shaped wood railing staircase in Chicago with wood risers and wallpapered walls.
Photo of a medium sized country wood l-shaped wood railing staircase in Chicago with wood risers and wallpapered walls.

Entrance Hall and Staircase Interior Design Project in Richmond, West London
We were approached by a couple who had seen our work and were keen for us to mastermind their project for them. They had lived in this house in Richmond, West London for a number of years so when the time came to embark upon an interior design project, they wanted to get all their ducks in a row first. We spent many hours together, brainstorming ideas and formulating a tight interior design brief prior to hitting the drawing board.
Reimagining the interior of an old building comes pretty easily when you’re working with a gorgeous property like this. The proportions of the windows and doors were deserving of emphasis. The layouts lent themselves so well to virtually any style of interior design. For this reason we love working on period houses.
It was quickly decided that we would extend the house at the rear to accommodate the new kitchen-diner. The Shaker-style kitchen was made bespoke by a specialist joiner, and hand painted in Farrow & Ball eggshell. We had three brightly coloured glass pendants made bespoke by Curiousa & Curiousa, which provide an elegant wash of light over the island.
The initial brief for this project came through very clearly in our brainstorming sessions. As we expected, we were all very much in harmony when it came to the design style and general aesthetic of the interiors.
In the entrance hall, staircases and landings for example, we wanted to create an immediate ‘wow factor’. To get this effect, we specified our signature ‘in-your-face’ Roger Oates stair runners! A quirky wallpaper by Cole & Son and some statement plants pull together the scheme nicely.
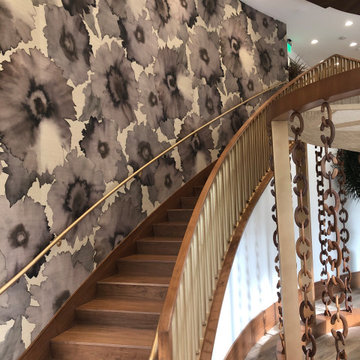
Bloom / Sepia Putty on Manila Glam Grass Vinyl Large Print
This is an example of a modern curved wood railing staircase in Orange County with wallpapered walls.
This is an example of a modern curved wood railing staircase in Orange County with wallpapered walls.

Photo of a small scandinavian wood floating wood railing staircase in Other with wood risers and wallpapered walls.
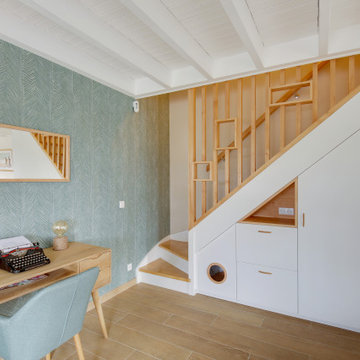
This is an example of a medium sized scandi wood l-shaped wood railing staircase in Bordeaux with painted wood risers, wallpapered walls and under stair storage.
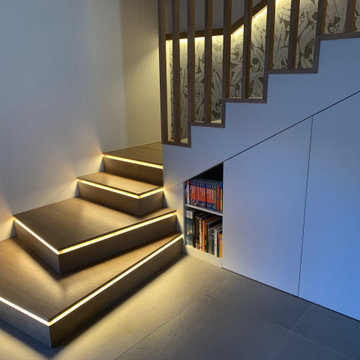
Realizzazione di pedana di partenza in legno con luce Led integrata
Photo of a medium sized scandinavian wood l-shaped wood railing staircase in Turin with wood risers and wallpapered walls.
Photo of a medium sized scandinavian wood l-shaped wood railing staircase in Turin with wood risers and wallpapered walls.
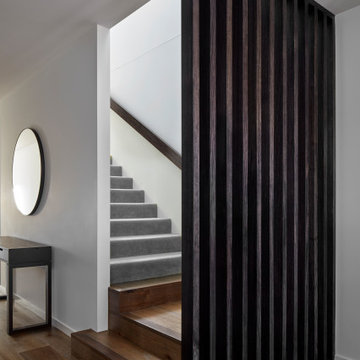
This beautiful timber screen is created by using full height KDHW balustrade.
Photo of a medium sized contemporary wood l-shaped wood railing staircase in Melbourne with carpeted risers and wallpapered walls.
Photo of a medium sized contemporary wood l-shaped wood railing staircase in Melbourne with carpeted risers and wallpapered walls.
Wood Railing Staircase with Wallpapered Walls Ideas and Designs
3