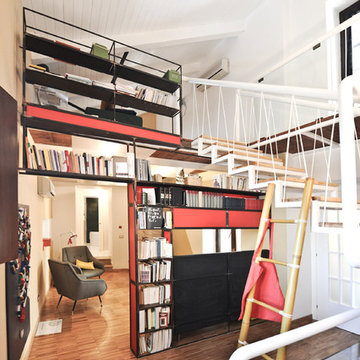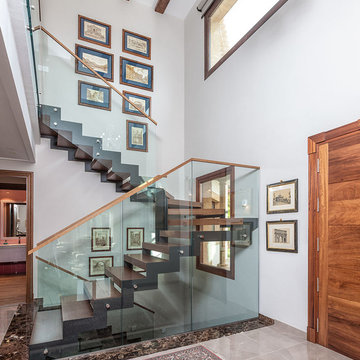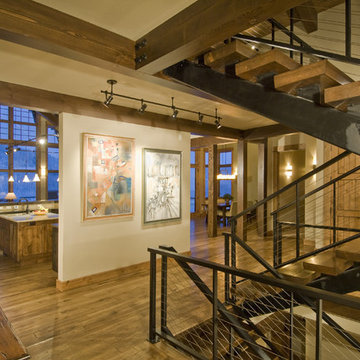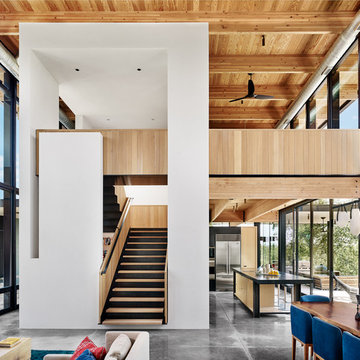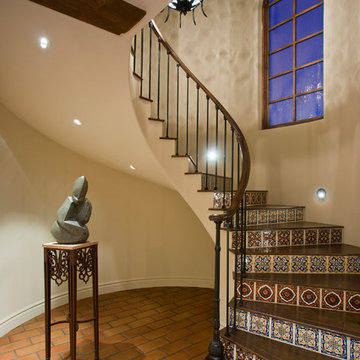Wood Staircase Ideas and Designs
Refine by:
Budget
Sort by:Popular Today
1 - 20 of 64 photos
Item 1 of 4
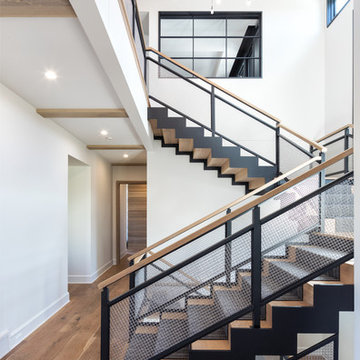
Landmark Photography
Inspiration for a contemporary wood u-shaped metal railing staircase in Other with wood risers.
Inspiration for a contemporary wood u-shaped metal railing staircase in Other with wood risers.
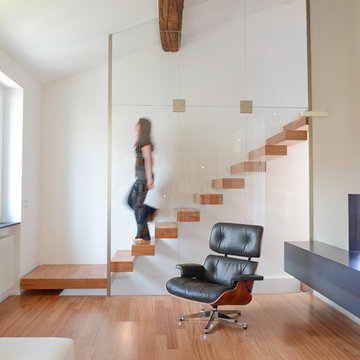
Bruno Ravera
This is an example of a medium sized modern wood straight staircase in Milan with open risers.
This is an example of a medium sized modern wood straight staircase in Milan with open risers.
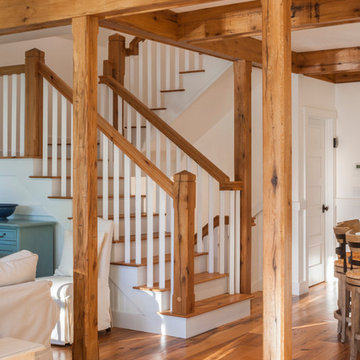
Brian Vanden Brink
Country wood staircase in Portland Maine with painted wood risers.
Country wood staircase in Portland Maine with painted wood risers.

Rustic ranch near Pagosa Springs, Colorado. Offers 270 degree views north. Corrugated sheet metal accents. Cove lighting. Ornamental banister. Turret.

Inspiration for a contemporary wood straight staircase in San Francisco with wood risers and under stair storage.
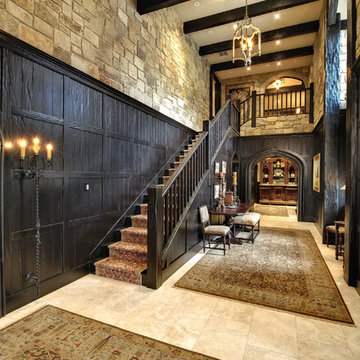
Stair / Hall
This is an example of a traditional wood staircase in Denver with wood risers.
This is an example of a traditional wood staircase in Denver with wood risers.
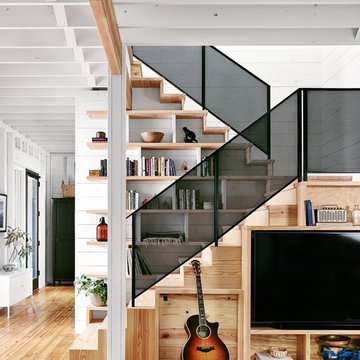
Exposed framing is possible because all the insulation is on the outside of the house. This concept is called "Perfect Wall" and was originally designed by Building Science Corporation's founder Joe Lstiburek. See our YouTube channel for more info and construction videos on Perfect Wall. YouTube.com/MattRisinger
Casey Dunn
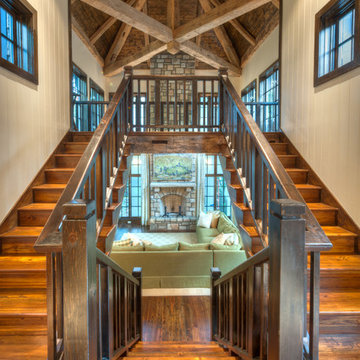
Reclaimed hand hewn timber
© Carolina Timberworks
Large rustic wood u-shaped staircase in Charlotte with wood risers.
Large rustic wood u-shaped staircase in Charlotte with wood risers.
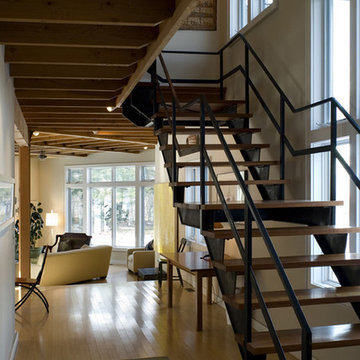
This project is a small, new house for an artist and a craftsman was driven by clean, transparent lines with a magnificent vista over the Hudson Valley. Cleaner, modern industrial vocabulary was the palette for this project. It also included separate painting and workshop studios. Clean, transparent lines governed this design, for a very open feeling.
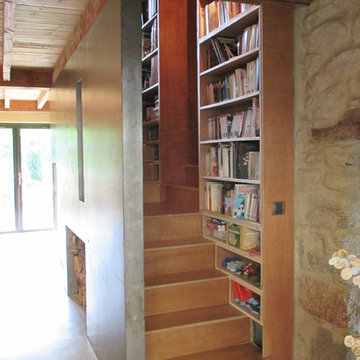
Inspiration for a small modern wood straight staircase in Saint-Etienne with wood risers.
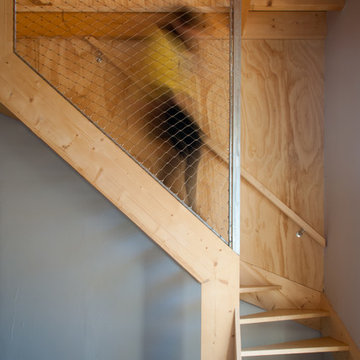
Etienne Bauquin
This is an example of a medium sized urban wood l-shaped staircase in Nantes with open risers.
This is an example of a medium sized urban wood l-shaped staircase in Nantes with open risers.

The homeowner works from home during the day, so the office was placed with the view front and center. Although a rooftop deck and code compliant staircase were outside the scope and budget of the project, a roof access hatch and hidden staircase were included. The hidden staircase is actually a bookcase, but the view from the roof top was too good to pass up!
Vista Estate Imaging
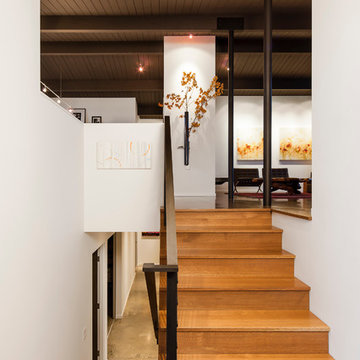
Sean Airhart
Inspiration for a retro wood u-shaped staircase in Seattle with wood risers.
Inspiration for a retro wood u-shaped staircase in Seattle with wood risers.
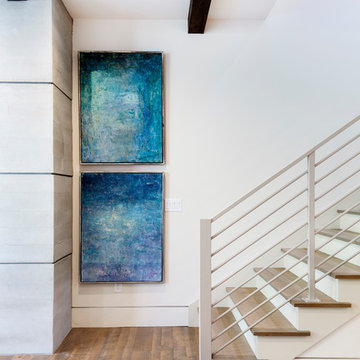
Design ideas for a contemporary wood staircase in Salt Lake City with painted wood risers.
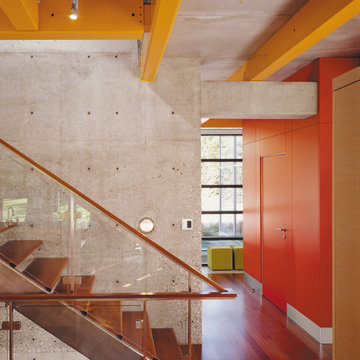
Photography-Hedrich Blessing
Glass House:
The design objective was to build a house for my wife and three kids, looking forward in terms of how people live today. To experiment with transparency and reflectivity, removing borders and edges from outside to inside the house, and to really depict “flowing and endless space”. To construct a house that is smart and efficient in terms of construction and energy, both in terms of the building and the user. To tell a story of how the house is built in terms of the constructability, structure and enclosure, with the nod to Japanese wood construction in the method in which the concrete beams support the steel beams; and in terms of how the entire house is enveloped in glass as if it was poured over the bones to make it skin tight. To engineer the house to be a smart house that not only looks modern, but acts modern; every aspect of user control is simplified to a digital touch button, whether lights, shades/blinds, HVAC, communication/audio/video, or security. To develop a planning module based on a 16 foot square room size and a 8 foot wide connector called an interstitial space for hallways, bathrooms, stairs and mechanical, which keeps the rooms pure and uncluttered. The base of the interstitial spaces also become skylights for the basement gallery.
This house is all about flexibility; the family room, was a nursery when the kids were infants, is a craft and media room now, and will be a family room when the time is right. Our rooms are all based on a 16’x16’ (4.8mx4.8m) module, so a bedroom, a kitchen, and a dining room are the same size and functions can easily change; only the furniture and the attitude needs to change.
The house is 5,500 SF (550 SM)of livable space, plus garage and basement gallery for a total of 8200 SF (820 SM). The mathematical grid of the house in the x, y and z axis also extends into the layout of the trees and hardscapes, all centered on a suburban one-acre lot.
Wood Staircase Ideas and Designs
1
