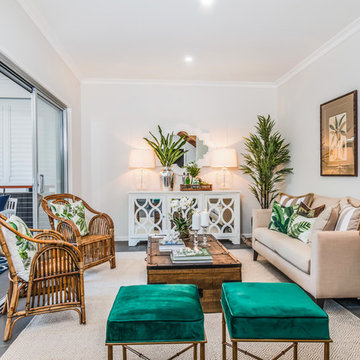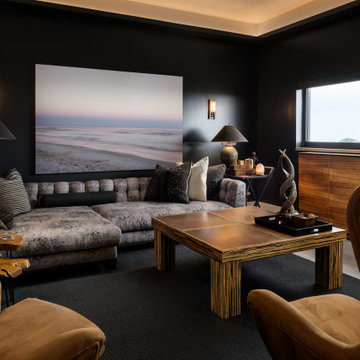Living Room
Refine by:
Budget
Sort by:Popular Today
61 - 80 of 1,543 photos
Item 1 of 3
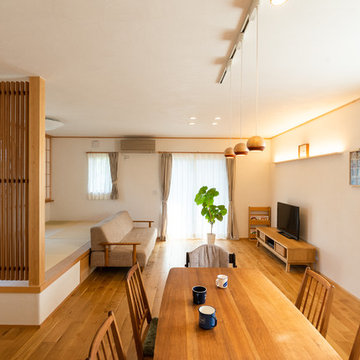
子どもや家族のことを考え、いろいろな会社を比較してアイジースタイルハウスの健康住宅を選ばれたとお話しされるU様ご夫婦。この家に住むようになってから寝つきがよくなり、風邪をひきにくくなったり花粉症も和らいだそう。
建築後に隠れてしまう構造部分まで徹底して“自然素材”にこだわった健康住宅で豊かに暮らす、家族が笑顔になる「和モダン風・丸窓の家」をご紹介します。
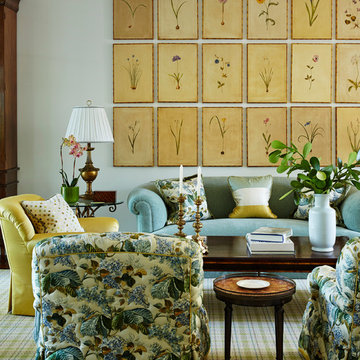
Brantley Photography
Design by Gary McBournie
Featured in Traditional Home Magazine
World-inspired formal living room in Miami with white walls and grey floors.
World-inspired formal living room in Miami with white walls and grey floors.
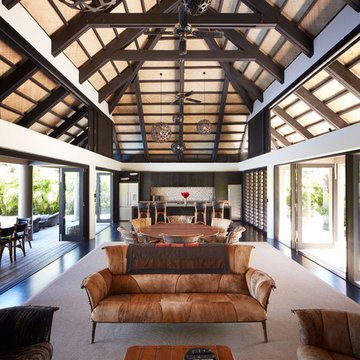
Diederik van Heyningen
Inspiration for a world-inspired formal open plan living room in Other with white walls and dark hardwood flooring.
Inspiration for a world-inspired formal open plan living room in Other with white walls and dark hardwood flooring.
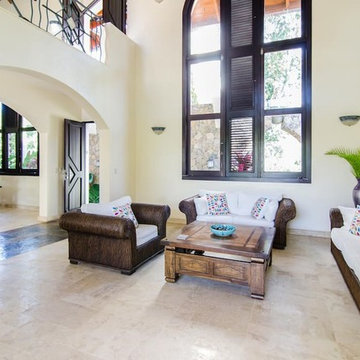
Design ideas for an expansive world-inspired formal open plan living room in London with white walls, white floors and travertine flooring.
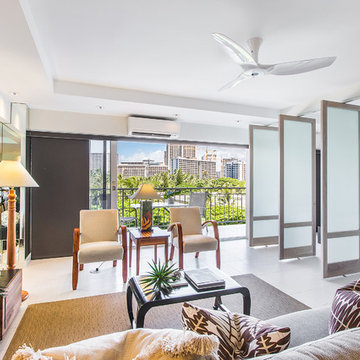
Geoff Miasnik
This is an example of a large world-inspired formal open plan living room in Hawaii with white walls, a wall mounted tv, no fireplace and white floors.
This is an example of a large world-inspired formal open plan living room in Hawaii with white walls, a wall mounted tv, no fireplace and white floors.
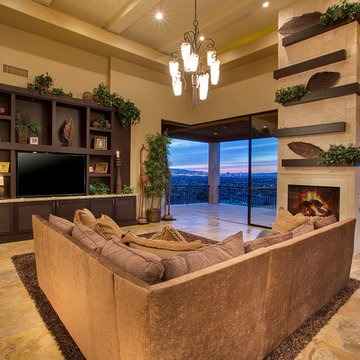
This is an example of a world-inspired formal living room in Las Vegas with yellow walls, a standard fireplace, a tiled fireplace surround and a built-in media unit.
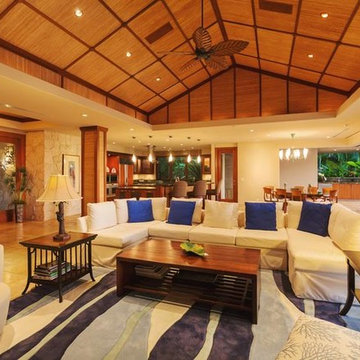
Design ideas for a medium sized world-inspired formal open plan living room in New Orleans with beige walls, limestone flooring and beige floors.
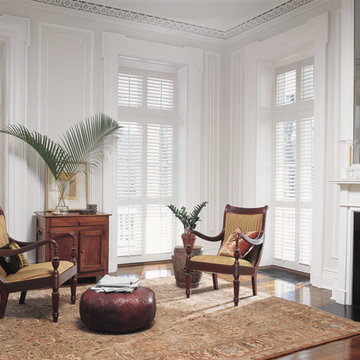
Photo of a medium sized world-inspired formal open plan living room in Omaha with white walls, dark hardwood flooring, a standard fireplace, a wooden fireplace surround, no tv and brown floors.
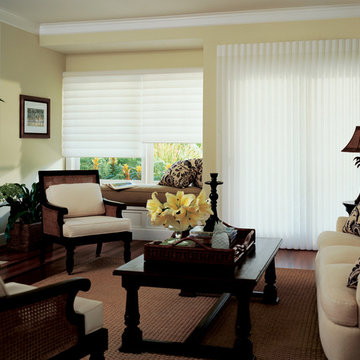
Design ideas for a medium sized world-inspired formal enclosed living room in New York with yellow walls, dark hardwood flooring, a standard fireplace and a tiled fireplace surround.
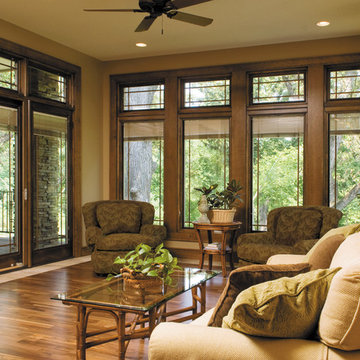
Large world-inspired formal enclosed living room in Austin with beige walls, dark hardwood flooring, no fireplace and no tv.
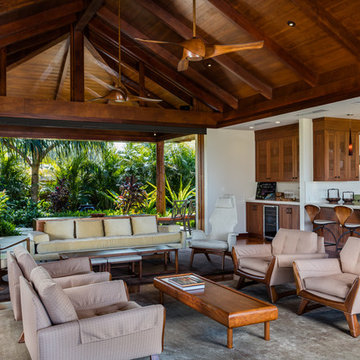
Ian Lindsey
This is an example of a medium sized world-inspired formal open plan living room in Hawaii with medium hardwood flooring, beige walls, no fireplace and no tv.
This is an example of a medium sized world-inspired formal open plan living room in Hawaii with medium hardwood flooring, beige walls, no fireplace and no tv.
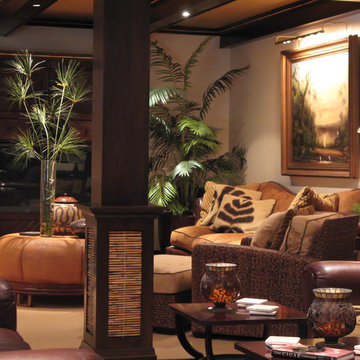
Design ideas for a medium sized world-inspired formal enclosed living room in Chicago with white walls, carpet, no fireplace, a wall mounted tv and beige floors.
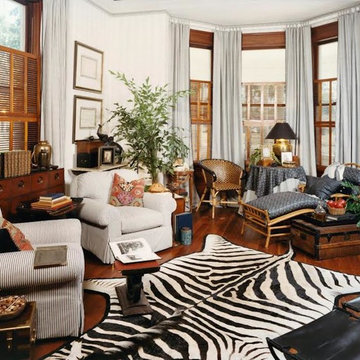
Inspiration for a medium sized world-inspired formal enclosed living room in Miami with white walls, medium hardwood flooring and brown floors.
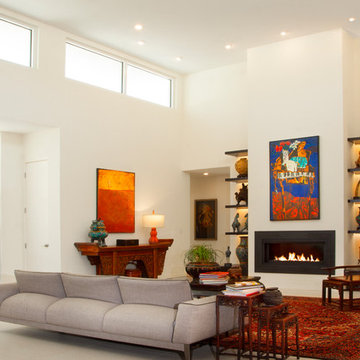
Jeffery Frayer
World-inspired formal open plan living room in Tampa with white walls and a ribbon fireplace.
World-inspired formal open plan living room in Tampa with white walls and a ribbon fireplace.
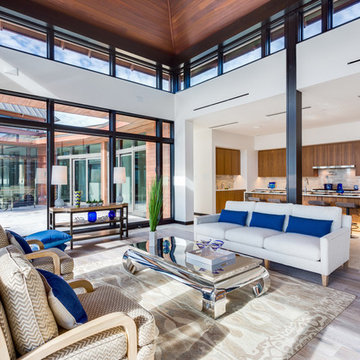
Ryan Gamma Photography
Photo of a world-inspired formal open plan living room in Tampa.
Photo of a world-inspired formal open plan living room in Tampa.

軽井沢 鹿島の森の家2015|菊池ひろ建築設計室
撮影 辻岡利之
Design ideas for a medium sized world-inspired formal open plan living room in Other with white walls, plywood flooring, no fireplace, a wall mounted tv and brown floors.
Design ideas for a medium sized world-inspired formal open plan living room in Other with white walls, plywood flooring, no fireplace, a wall mounted tv and brown floors.
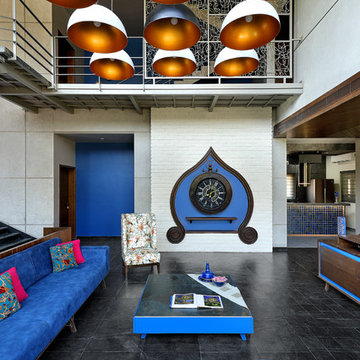
Tejas Shah
Photo of a world-inspired formal open plan living room in Ahmedabad with white walls and black floors.
Photo of a world-inspired formal open plan living room in Ahmedabad with white walls and black floors.
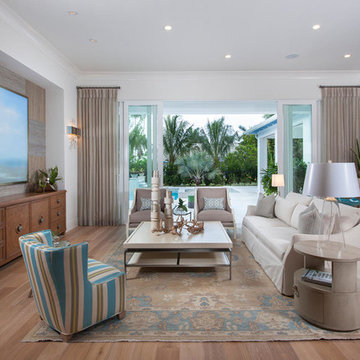
The three-bedroom, three-bath Anguilla is just blocks from shopping and dining at the picturesque Village of Venetian Bay and the Gulf of Mexico beaches at Clam Pass Park.
With 3,584 square feet of air-conditioned living space, this luxury single-family home offers wood flooring throughout the study, separate dining room, and kitchen with café.
The café, great room and study open up into the outdoor living area and covered lanai via 10-foot sliding glass doors. Outdoors, you’ll enjoy unique luxury features that include an outdoor linear fire pit and seating, raised wood deck at the pool, a water feature at the pool focal point and a garden wall.
The master suite occupies an entire wing and boasts an expansive bedroom and bathroom, and his-and-her walk-in closets.
An additional two-car garage located on the other wing of the home is accessible through an in-and-out driveway for added convenience, and camera surveillance and security provide peace of mind.
Image ©Advanced Photography Specialists
4
