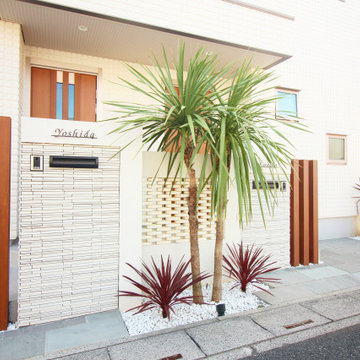World-Inspired House Exterior with a White Roof Ideas and Designs
Refine by:
Budget
Sort by:Popular Today
1 - 20 of 54 photos
Item 1 of 3

This is an example of a white world-inspired bungalow house exterior in Miami with a hip roof, a metal roof and a white roof.
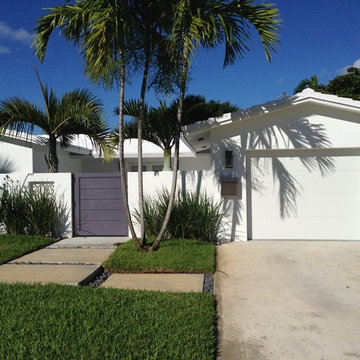
New front entry wall and enclosed garage
This is an example of a white world-inspired bungalow house exterior in Miami with a white roof.
This is an example of a white world-inspired bungalow house exterior in Miami with a white roof.
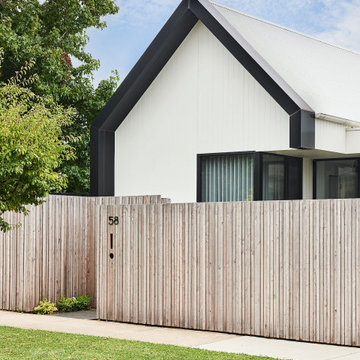
Photo of a large and white world-inspired bungalow detached house in Geelong with concrete fibreboard cladding, a pitched roof, a metal roof and a white roof.
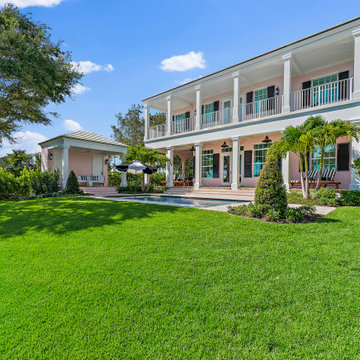
Classic Bermuda style architecture, fun vintage Palm Beach interiors.
Design ideas for a large world-inspired two floor render detached house in Other with a pink house, a tiled roof and a white roof.
Design ideas for a large world-inspired two floor render detached house in Other with a pink house, a tiled roof and a white roof.

Inspiration for a world-inspired house exterior in Charleston with wood cladding, a half-hip roof, a metal roof and a white roof.
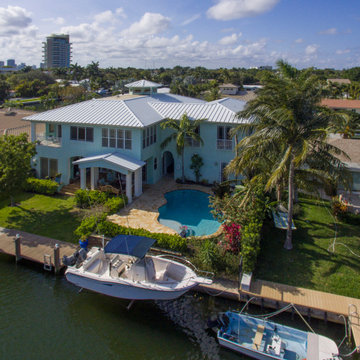
PROJECT TYPE
Two-story, single family residence totaling 3,478sf on the Stranahan River inlet
SCOPE
Architecture
LOCATION
Fort Lauderdale, Florida
DESCRIPTION
4 Bedrooms / 6 Bathrooms plus Parlor, Lounge, Sitting Room, Meeting Library and Studio areas
Resort-style swimming pool, covered patio with Gazebo and a private boat dock
Caribbean-style architecture with expansive terraces, decorative columns and rafters, and metal roofing
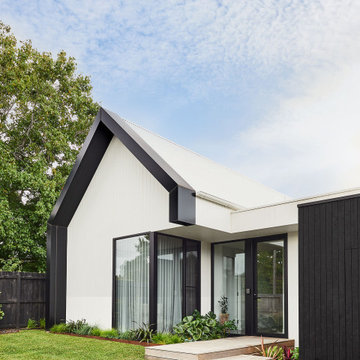
Inspiration for a large and white world-inspired bungalow detached house in Geelong with concrete fibreboard cladding, a pitched roof, a metal roof and a white roof.
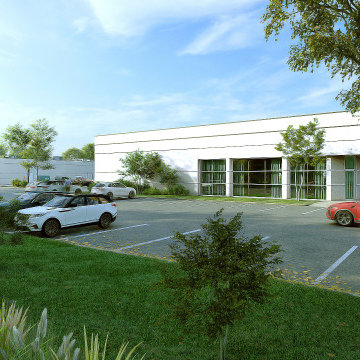
With the help of 3D Architectural Rendering Service, You can provide clients with clear and concise images that depict their ideas for the design of a space. This assists clients in decision-making and helps to avoid costly errors.
Commercial exteriors are always challenging to articulate but have done a fantastic job with the facade design of the Modern Commercial Building Design in Orlando, Florida. Featuring a bold, modernistic aesthetic, the sleek lines of this building make the Single-story midrise seem like a futuristic masterpiece.
Yantram is here to help with its high-quality commercial building’s 3D Architectural Rendering Service. From simple general renders for flyers and websites, to fully interactive 3d models for games and programs, they have what you need. Architectural Design Studio will provide the perfect Rendering services for your product in whatever format you need it. The high quality of their professional architectural design studio comes as a result of their dedication to the creation of high-quality renders and the knowledge about rendering software that’s needed to create them.
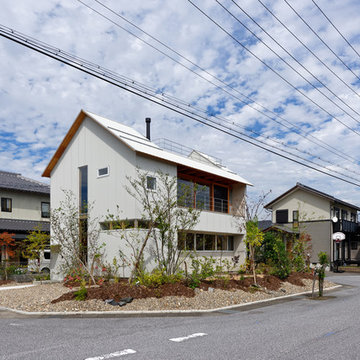
下地の家 photo by 沼田俊之
Inspiration for a white world-inspired two floor detached house in Kyoto with a pitched roof, a metal roof and a white roof.
Inspiration for a white world-inspired two floor detached house in Kyoto with a pitched roof, a metal roof and a white roof.
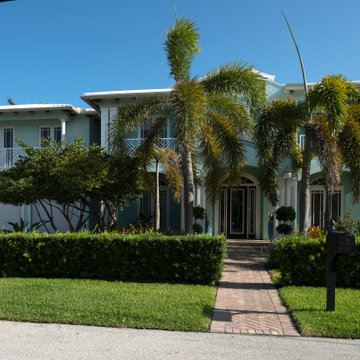
PROJECT TYPE
Two-story, single family residence totaling 3,478sf on the Stranahan River inlet
SCOPE
Architecture
LOCATION
Fort Lauderdale, Florida
DESCRIPTION
4 Bedrooms / 6 Bathrooms plus Parlor, Lounge, Sitting Room, Meeting Library and Studio areas
Resort-style swimming pool, covered patio with Gazebo and a private boat dock
Caribbean-style architecture with expansive terraces, decorative columns and rafters, and metal roofing
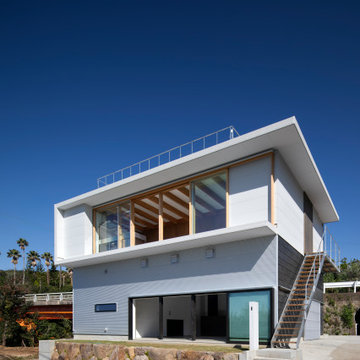
海の見えるロケーションを活かした趣味室つき住宅。
前面道路側(海側)の外観。オーガニックルーバーで閉じた県道側に対して海に開いたオープンな外観。
White world-inspired two floor detached house in Other with a flat roof and a white roof.
White world-inspired two floor detached house in Other with a flat roof and a white roof.
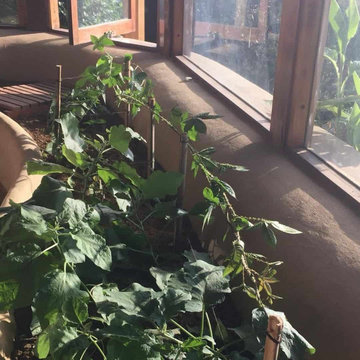
Volunteer Project Manager for the first phase of construction for a private residence in a non-profit, social and educational Balinese foundation.
Awan Damai (Peace of Clouds) is built on the steep mountainside of Northern Bali. Built from recycled tires, locally sourced lumber and plaster, this passive build combines Earthship principles and Balinese carpentry.
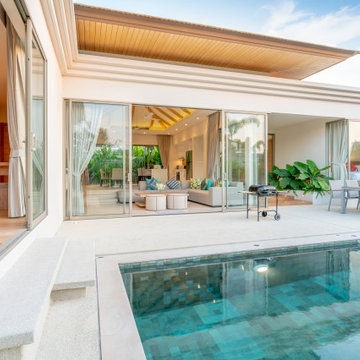
Welcome to Dream Coast Builders, your premier destination for comprehensive and exquisite home exterior solutions in Clearwater, FL, and the Tampa area. Our expert team specializes in transforming houses into stunning homes, focusing on house exterior design, pool villas, and creating captivating outdoor living spaces.
With a keen eye for landscaping and garden design, we bring outdoor spaces to life, making your property a haven of natural beauty. Our mastery extends to poolside landscaping, ensuring a harmonious blend of luxury and functionality.
Immerse yourself in modern exterior aesthetics and experience the epitome of luxury with our bespoke designs for luxury home exteriors. From front yard design to complete home remodeling, including custom homes and new home construction, we turn your dreams into architectural masterpieces.
Based in Clearwater, FL, and serving Tampa and the surrounding areas, we take pride in offering top-notch remodeling services and construction services. Whether it's an exterior renovation or crafting innovative exterior design ideas, we're committed to exceeding your expectations.
At Dream Coast Builders, we understand the importance of detail and quality. Our 33756-based team is dedicated to bringing your vision to life, ensuring that every project reflects your unique style and preferences.
Elevate your living space with our expertise. Contact us for unparalleled home additions, meticulous home remodeling, and personalized solutions tailored to your needs. Transform your property into a showcase of excellence with dream coast builders.
Contact us today to embark on the journey of transforming your space into a true masterpiece.
https://dreamcoastbuilders.com
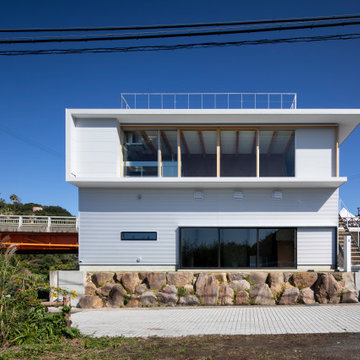
海の見えるロケーションを活かした趣味室つき住宅。
前面道路側(海側)の外観。オーガニックルーバーで閉じた県道側に対して海に開いたオープンな外観。
Design ideas for a gey world-inspired two floor detached house in Other with a flat roof and a white roof.
Design ideas for a gey world-inspired two floor detached house in Other with a flat roof and a white roof.
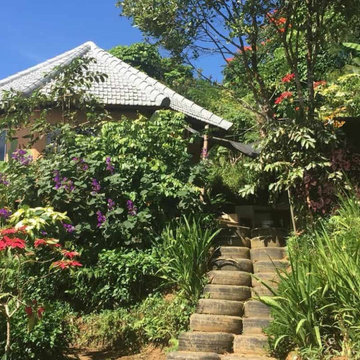
Volunteer Project Manager for the first phase of construction for a private residence in a non-profit, social and educational Balinese foundation.
Awan Damai (Peace of Clouds) is built on the steep mountainside of Northern Bali. Built from recycled tires, locally sourced lumber and plaster, this passive build combines Earthship principles and Balinese carpentry.
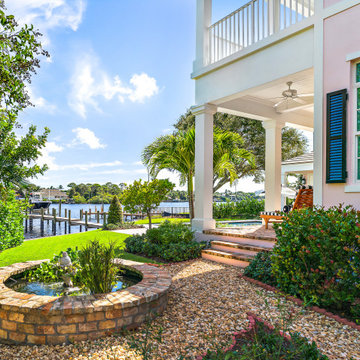
Classic Bermuda style architecture, fun vintage Palm Beach interiors.
Design ideas for a large world-inspired two floor render detached house in Other with a pink house, a tiled roof and a white roof.
Design ideas for a large world-inspired two floor render detached house in Other with a pink house, a tiled roof and a white roof.
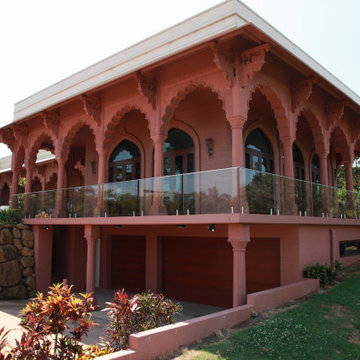
View of the 6 star Jodha Bai Retreat
Inspiration for an expansive world-inspired two floor detached house in Gold Coast - Tweed with stone cladding, a lean-to roof, a metal roof and a white roof.
Inspiration for an expansive world-inspired two floor detached house in Gold Coast - Tweed with stone cladding, a lean-to roof, a metal roof and a white roof.
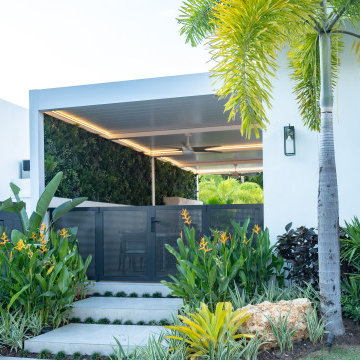
Azenco's dealer team envisioned a large motorized adjustable louvered roof pergola stretching from the side of the home to the property line. With the uniquely designed dual-walled louvers of the Azenco R-BLADE, the gapless roof closes to seal out the rain completely.
Accessible through the home’s dining space, the patio includes an outdoor cooking station complete with a grill and pizza oven. The opposite wall is dominated by an outdoor fireplace. Above the fireplace, a privacy wall clad in green plants insulates the patio from the neighboring home.
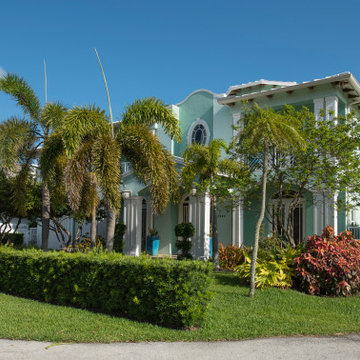
PROJECT TYPE
Two-story, single family residence totaling 3,478sf on the Stranahan River inlet
SCOPE
Architecture
LOCATION
Fort Lauderdale, Florida
DESCRIPTION
4 Bedrooms / 6 Bathrooms plus Parlor, Lounge, Sitting Room, Meeting Library and Studio areas
Resort-style swimming pool, covered patio with Gazebo and a private boat dock
Caribbean-style architecture with expansive terraces, decorative columns and rafters, and metal roofing
World-Inspired House Exterior with a White Roof Ideas and Designs
1
