Modern House Exterior with a White Roof Ideas and Designs
Refine by:
Budget
Sort by:Popular Today
1 - 20 of 707 photos
Item 1 of 3

Bighorn Palm Desert luxury home with modern architectural design. Photo by William MacCollum.
Design ideas for a large and multi-coloured modern bungalow detached house in Los Angeles with mixed cladding, a flat roof and a white roof.
Design ideas for a large and multi-coloured modern bungalow detached house in Los Angeles with mixed cladding, a flat roof and a white roof.

The house glows like a lantern at night.
Design ideas for a medium sized and brown modern bungalow detached house in Raleigh with mixed cladding, a flat roof, a green roof and a white roof.
Design ideas for a medium sized and brown modern bungalow detached house in Raleigh with mixed cladding, a flat roof, a green roof and a white roof.

Backyard view of a 3 story modern home exterior. From the pool to the outdoor Living space, into the Living Room, Dining Room and Kitchen. The upper Patios have both wood ceiling and skylights and a glass panel railing.

Inspiration for a large and white modern detached house in Sydney with four floors, a flat roof, a tiled roof and a white roof.

The front door is rotated off-axis from the entry catwalk. Two-story tall board-formed concrete walls are emphasized with windows extending across both floors. Exterior lights and fire sprinklers are built into the eaves.
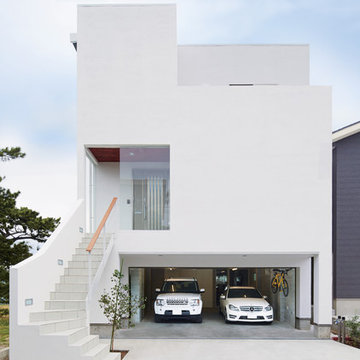
ヨーロッパの地中海を望むリゾート地にあるような白い建物をイメージ。
ビルトインガレージや大開口の窓が実現できるSE構法の「自慢したくなる家」
Nice and clean modern cube house, white Japanese stucco exterior finish.
This is an example of a large and white modern detached house in Other with three floors and a white roof.
This is an example of a large and white modern detached house in Other with three floors and a white roof.

S LAFAYETTE STREET
Inspiration for a large and black modern two floor brick detached house in Denver with a butterfly roof, a mixed material roof and a white roof.
Inspiration for a large and black modern two floor brick detached house in Denver with a butterfly roof, a mixed material roof and a white roof.

Design ideas for a large modern two floor render detached house in Jacksonville with a flat roof and a white roof.
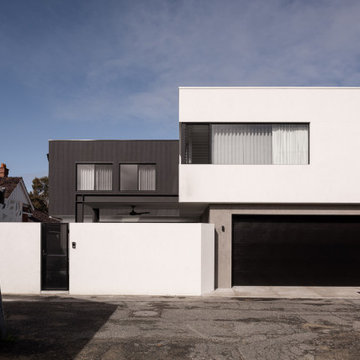
Settled within a graffiti-covered laneway in the trendy heart of Mt Lawley you will find this four-bedroom, two-bathroom home.
The owners; a young professional couple wanted to build a raw, dark industrial oasis that made use of every inch of the small lot. Amenities aplenty, they wanted their home to complement the urban inner-city lifestyle of the area.
One of the biggest challenges for Limitless on this project was the small lot size & limited access. Loading materials on-site via a narrow laneway required careful coordination and a well thought out strategy.
Paramount in bringing to life the client’s vision was the mixture of materials throughout the home. For the second story elevation, black Weathertex Cladding juxtaposed against the white Sto render creates a bold contrast.
Upon entry, the room opens up into the main living and entertaining areas of the home. The kitchen crowns the family & dining spaces. The mix of dark black Woodmatt and bespoke custom cabinetry draws your attention. Granite benchtops and splashbacks soften these bold tones. Storage is abundant.
Polished concrete flooring throughout the ground floor blends these zones together in line with the modern industrial aesthetic.
A wine cellar under the staircase is visible from the main entertaining areas. Reclaimed red brickwork can be seen through the frameless glass pivot door for all to appreciate — attention to the smallest of details in the custom mesh wine rack and stained circular oak door handle.
Nestled along the north side and taking full advantage of the northern sun, the living & dining open out onto a layered alfresco area and pool. Bordering the outdoor space is a commissioned mural by Australian illustrator Matthew Yong, injecting a refined playfulness. It’s the perfect ode to the street art culture the laneways of Mt Lawley are so famous for.
Engineered timber flooring flows up the staircase and throughout the rooms of the first floor, softening the private living areas. Four bedrooms encircle a shared sitting space creating a contained and private zone for only the family to unwind.
The Master bedroom looks out over the graffiti-covered laneways bringing the vibrancy of the outside in. Black stained Cedarwest Squareline cladding used to create a feature bedhead complements the black timber features throughout the rest of the home.
Natural light pours into every bedroom upstairs, designed to reflect a calamity as one appreciates the hustle of inner city living outside its walls.
Smart wiring links each living space back to a network hub, ensuring the home is future proof and technology ready. An intercom system with gate automation at both the street and the lane provide security and the ability to offer guests access from the comfort of their living area.
Every aspect of this sophisticated home was carefully considered and executed. Its final form; a modern, inner-city industrial sanctuary with its roots firmly grounded amongst the vibrant urban culture of its surrounds.
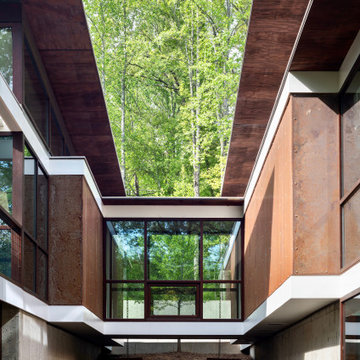
Holly Hill, a retirement home, whose owner's hobbies are gardening and restoration of classic cars, is nestled into the site contours to maximize views of the lake and minimize impact on the site.
Holly Hill is comprised of three wings joined by bridges: A wing facing a master garden to the east, another wing with workshop and a central activity, living, dining wing. Similar to a radiator the design increases the amount of exterior wall maximizing opportunities for natural ventilation during temperate months.
Other passive solar design features will include extensive eaves, sheltering porches and high-albedo roofs, as strategies for considerably reducing solar heat gain.
Daylighting with clerestories and solar tubes reduce daytime lighting requirements. Ground source geothermal heat pumps and superior to code insulation ensure minimal space conditioning costs. Corten steel siding and concrete foundation walls satisfy client requirements for low maintenance and durability. All light fixtures are LEDs.
Open and screened porches are strategically located to allow pleasant outdoor use at any time of day, particular season or, if necessary, insect challenge. Dramatic cantilevers allow the porches to project into the site’s beautiful mixed hardwood tree canopy without damaging root systems.
Guest arrive by vehicle with glimpses of the house and grounds through penetrations in the concrete wall enclosing the garden. One parked they are led through a garden composed of pavers, a fountain, benches, sculpture and plants. Views of the lake can be seen through and below the bridges.
Primary client goals were a sustainable low-maintenance house, primarily single floor living, orientation to views, natural light to interiors, maximization of individual privacy, creation of a formal outdoor space for gardening, incorporation of a full workshop for cars, generous indoor and outdoor social space for guests and parties.

Photo of an expansive and white modern render detached house in Las Vegas with four floors, a flat roof and a white roof.
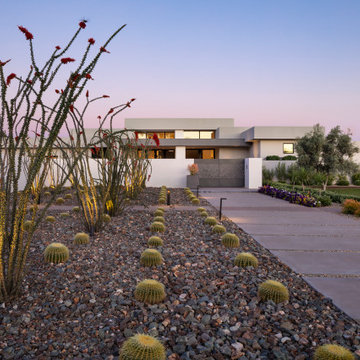
One-of-a-kind gates and combed-face white limestone clad site walls offer privacy to White Box No. 2. Rows of ocotillo and barrel cactus offer ordered desert refinement and flora.
Project Details // White Box No. 2
Architecture: Drewett Works
Builder: Argue Custom Homes
Interior Design: Ownby Design
Landscape Design (hardscape): Greey | Pickett
Landscape Design: Refined Gardens
Photographer: Jeff Zaruba
See more of this project here: https://www.drewettworks.com/white-box-no-2/
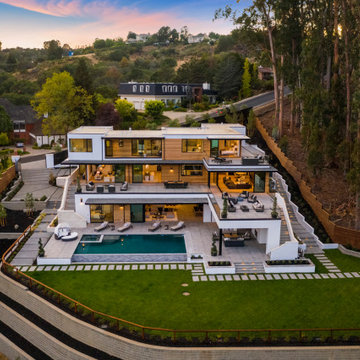
Photo of an expansive and white modern detached house in San Francisco with a flat roof, a white roof and shiplap cladding.
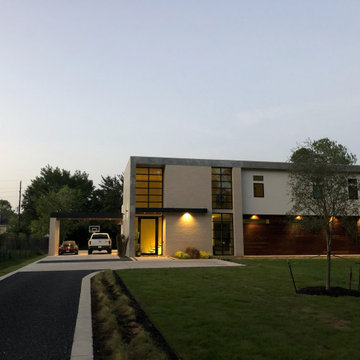
Large and white modern two floor render and front detached house with a flat roof and a white roof.
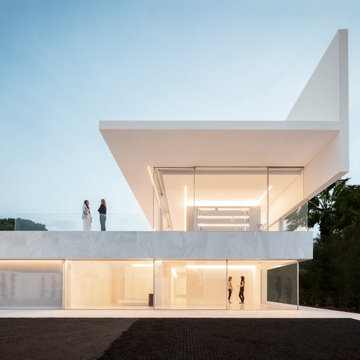
Step into luxury and style with this one-of-a-kind white custom home, designed to embody the essence of modern minimalism. Floor-to-ceiling windows provide breathtaking views and fill the home with an abundance of natural light, while the sleek and sophisticated design is accentuated by the stunning blue modern pool. Built with the finest materials and unique design elements, this custom-built home offers the perfect combination of comfort and elegance. Discover the beauty of modern minimalism in this truly unique and custom-built home.

Design ideas for a blue modern two floor semi-detached house in Wollongong with mixed cladding, a flat roof, a metal roof and a white roof.

Modern Contemporary Villa exterior with black aluminum tempered full pane windows and doors, that brings in natural lighting. Featuring contrasting textures on the exterior with stucco, limestone and teak. Cans and black exterior sconces to bring light to exterior. Landscaping with beautiful hedge bushes, arborvitae trees, fresh sod and japanese cherry blossom. 4 car garage seen at right and concrete 25 car driveway. Custom treated lumber retention wall.
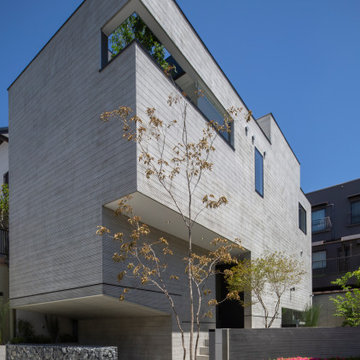
建物は車2台に大型のバイク、自転車数台と外部に要求される空間が大きかったため、もともと有った1,3mの敷地高低差を生かし、さらに111FFFの和室部分をスキップさせ、かつ2.4m跳ね出しにする事で、その下を駐輪・バイクスペースとして広さと高さを確保しつつ、室内も家族4人が生活するのに必要十分な空間となっている。コンクリート基礎のダイナミックな跳ね出しと、その上の櫛引の外壁により、一見すると鉄筋コンクリート造のような外観

New 2 story Ocean Front Duplex Home.
Large and blue modern two floor render semi-detached house in San Diego with a flat roof, a mixed material roof, a white roof and shiplap cladding.
Large and blue modern two floor render semi-detached house in San Diego with a flat roof, a mixed material roof, a white roof and shiplap cladding.

This is an example of a medium sized and white modern bungalow tiny house in Mexico City with mixed cladding, a flat roof, a mixed material roof and a white roof.
Modern House Exterior with a White Roof Ideas and Designs
1