World-Inspired House Exterior with Vinyl Cladding Ideas and Designs
Refine by:
Budget
Sort by:Popular Today
21 - 40 of 55 photos
Item 1 of 3
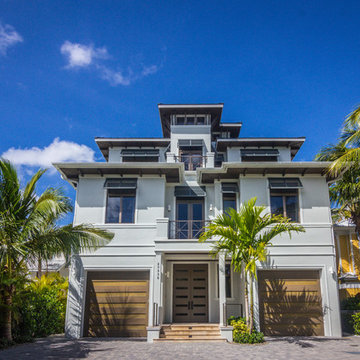
This is an example of a large and multi-coloured world-inspired house exterior in Phoenix with three floors, vinyl cladding and a pitched roof.
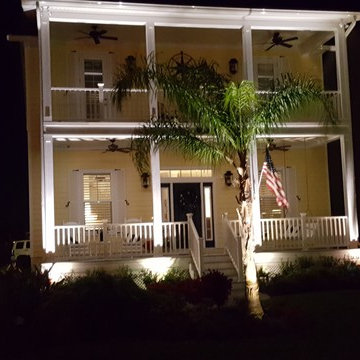
This is an example of a medium sized and yellow world-inspired two floor detached house in Orlando with vinyl cladding.
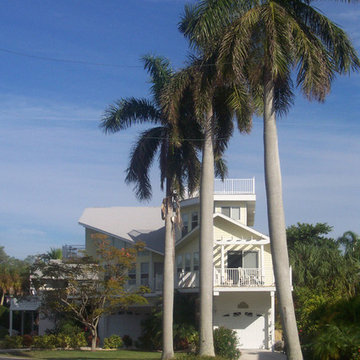
An island home situated between the ocean and Tampa Bay, the house had soaring ceilings, lots of windows and expansive spaces. However, it only had two bedrooms and the exterior angular home was visually unbalanced. Designhouse designed an addition to add a family room with adjoining deck and pergola, third bedroom, second garage, and roof top deck to take advantage of incredible views and ocean breezes. the new addition balanced the exterior design and melded seamlessly into the existing home.
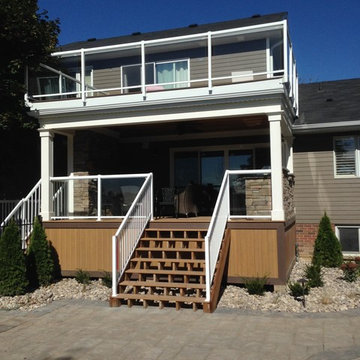
This double deck system allows a lot of space for people to sit and enjoy the view of the golf course.
Medium sized and beige world-inspired two floor house exterior in Toronto with vinyl cladding and a hip roof.
Medium sized and beige world-inspired two floor house exterior in Toronto with vinyl cladding and a hip roof.
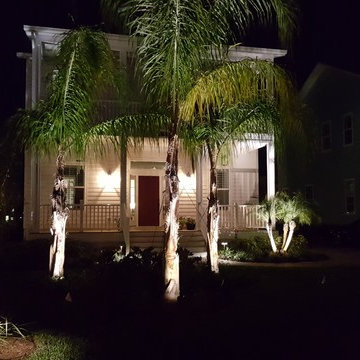
Design ideas for a medium sized and yellow world-inspired two floor detached house in Orlando with vinyl cladding.
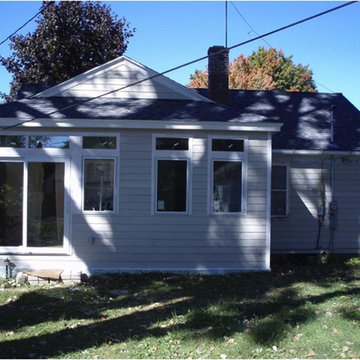
Inspiration for a beige world-inspired bungalow detached house in Los Angeles with vinyl cladding, a pitched roof and a tiled roof.
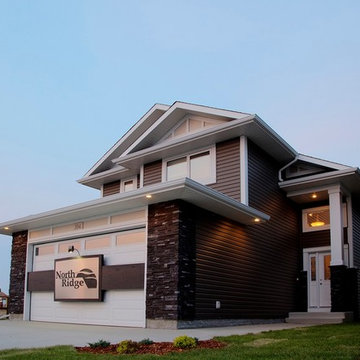
Design ideas for a world-inspired house exterior in Other with vinyl cladding.
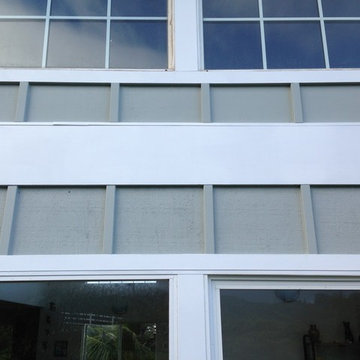
Design ideas for a large and beige world-inspired two floor house exterior in Hawaii with vinyl cladding.
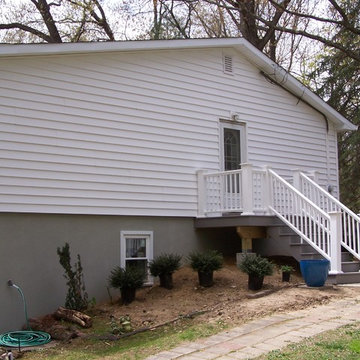
AW Hobor & Sons, Inc.
White world-inspired two floor house exterior in New York with vinyl cladding.
White world-inspired two floor house exterior in New York with vinyl cladding.
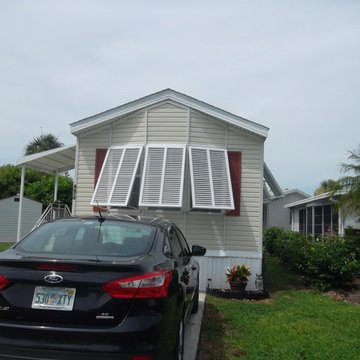
Bahama shutters are one of the many attractive ways to shade your windows while also providing and island aesthetic to your home.
This is an example of a small and beige world-inspired bungalow detached house in Miami with vinyl cladding, a hip roof and a shingle roof.
This is an example of a small and beige world-inspired bungalow detached house in Miami with vinyl cladding, a hip roof and a shingle roof.
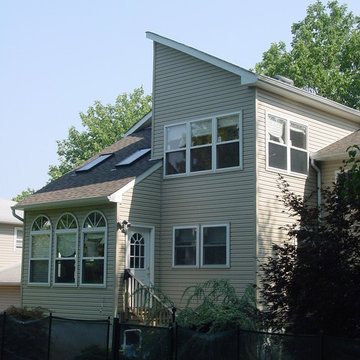
Inspiration for a medium sized and beige world-inspired two floor detached house in New York with vinyl cladding.
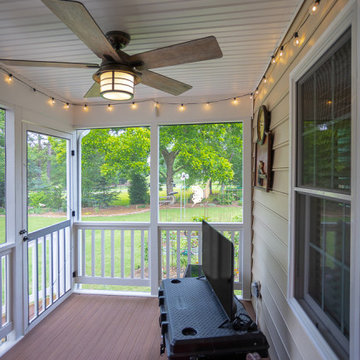
Entry Ramp at the side of the home
Photo of a medium sized world-inspired bungalow detached house in Raleigh with vinyl cladding.
Photo of a medium sized world-inspired bungalow detached house in Raleigh with vinyl cladding.
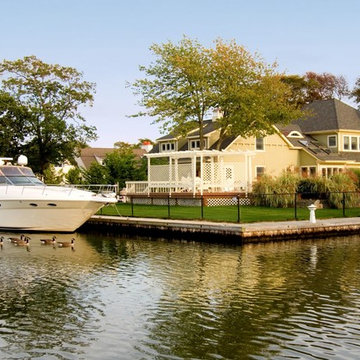
New Construction
Inspiration for a large and beige world-inspired two floor house exterior in New York with vinyl cladding.
Inspiration for a large and beige world-inspired two floor house exterior in New York with vinyl cladding.
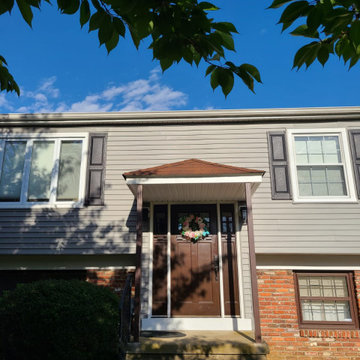
Siding Contractors Bordentown NJ, offer installation or repair service,
This is an example of a medium sized and gey world-inspired two floor detached house in Philadelphia with vinyl cladding, a pitched roof, a shingle roof, a brown roof and board and batten cladding.
This is an example of a medium sized and gey world-inspired two floor detached house in Philadelphia with vinyl cladding, a pitched roof, a shingle roof, a brown roof and board and batten cladding.
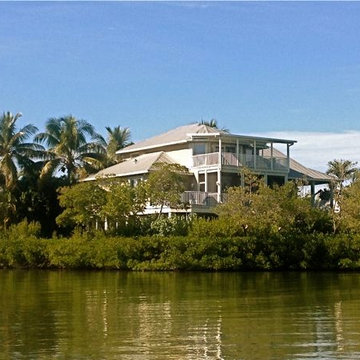
Florida style dream home in Fort Myers Beach Florida on a large peninsula overlooking an inlet to the gulf. The snowbird clients have the best entertainment home on the beach.
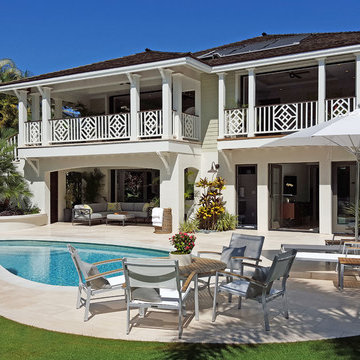
Built in 1998, the 2,800 sq ft house was lacking the charm and amenities that the location justified. The idea was to give it a "Hawaiiana" plantation feel.
Exterior renovations include staining the tile roof and exposing the rafters by removing the stucco soffits and adding brackets.
Smooth stucco combined with wood siding, expanded rear Lanais, a sweeping spiral staircase, detailed columns, balustrade, all new doors, windows and shutters help achieve the desired effect.
On the pool level, reclaiming crawl space added 317 sq ft. for an additional bedroom suite, and a new pool bathroom was added.
On the main level vaulted ceilings opened up the great room, kitchen, and master suite. Two small bedrooms were combined into a fourth suite and an office was added. Traditional built-in cabinetry and moldings complete the look.
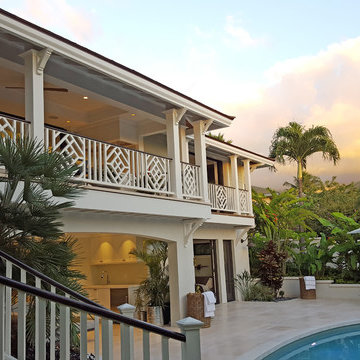
Built in 1998, the 2,800 sq ft house was lacking the charm and amenities that the location justified. The idea was to give it a "Hawaiiana" plantation feel.
Exterior renovations include staining the tile roof and exposing the rafters by removing the stucco soffits and adding brackets.
Smooth stucco combined with wood siding, expanded rear Lanais, a sweeping spiral staircase, detailed columns, balustrade, all new doors, windows and shutters help achieve the desired effect.
On the pool level, reclaiming crawl space added 317 sq ft. for an additional bedroom suite, and a new pool bathroom was added.
On the main level vaulted ceilings opened up the great room, kitchen, and master suite. Two small bedrooms were combined into a fourth suite and an office was added. Traditional built-in cabinetry and moldings complete the look.
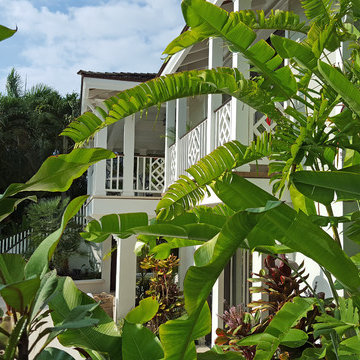
Built in 1998, the 2,800 sq ft house was lacking the charm and amenities that the location justified. The idea was to give it a "Hawaiiana" plantation feel.
Exterior renovations include staining the tile roof and exposing the rafters by removing the stucco soffits and adding brackets.
Smooth stucco combined with wood siding, expanded rear Lanais, a sweeping spiral staircase, detailed columns, balustrade, all new doors, windows and shutters help achieve the desired effect.
On the pool level, reclaiming crawl space added 317 sq ft. for an additional bedroom suite, and a new pool bathroom was added.
On the main level vaulted ceilings opened up the great room, kitchen, and master suite. Two small bedrooms were combined into a fourth suite and an office was added. Traditional built-in cabinetry and moldings complete the look.
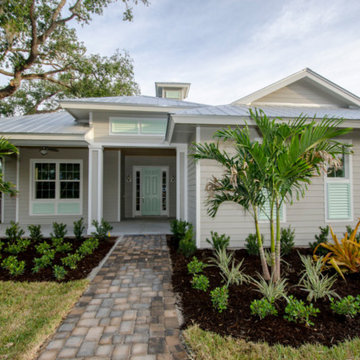
Inspiration for a medium sized and gey world-inspired bungalow detached house in Miami with vinyl cladding, a hip roof and a metal roof.
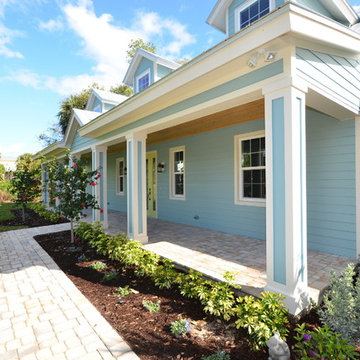
Inspiration for a medium sized and blue world-inspired two floor detached house in Miami with vinyl cladding, a hip roof and a metal roof.
World-Inspired House Exterior with Vinyl Cladding Ideas and Designs
2