World-Inspired Kitchen with Quartz Worktops Ideas and Designs
Refine by:
Budget
Sort by:Popular Today
1 - 20 of 282 photos
Item 1 of 3

Erika Bierman www.erikabiermanphotography.com
Photo of a medium sized world-inspired l-shaped kitchen in Los Angeles with a submerged sink, flat-panel cabinets, medium wood cabinets, quartz worktops, brown splashback, ceramic splashback, integrated appliances, medium hardwood flooring and an island.
Photo of a medium sized world-inspired l-shaped kitchen in Los Angeles with a submerged sink, flat-panel cabinets, medium wood cabinets, quartz worktops, brown splashback, ceramic splashback, integrated appliances, medium hardwood flooring and an island.

The wide cook top counter also doubles as a buffet line. The custom environmentally friendly bamboo cabinets have pull out shelves for ease of use.
{Photo Credit: Andy Mattheson}
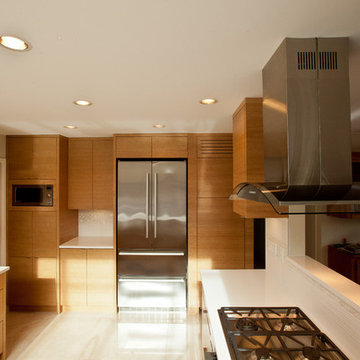
Michael Victory
Photo of a medium sized world-inspired u-shaped enclosed kitchen in Vancouver with a submerged sink, flat-panel cabinets, light wood cabinets, quartz worktops, white splashback, stainless steel appliances and marble flooring.
Photo of a medium sized world-inspired u-shaped enclosed kitchen in Vancouver with a submerged sink, flat-panel cabinets, light wood cabinets, quartz worktops, white splashback, stainless steel appliances and marble flooring.
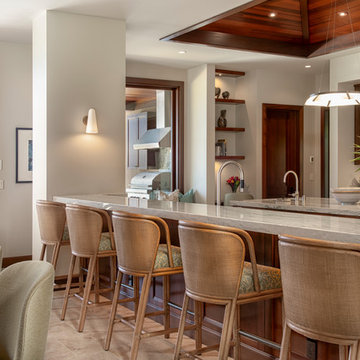
Design ideas for a world-inspired kitchen in Hawaii with shaker cabinets, medium wood cabinets, quartz worktops, porcelain splashback, travertine flooring and beige floors.
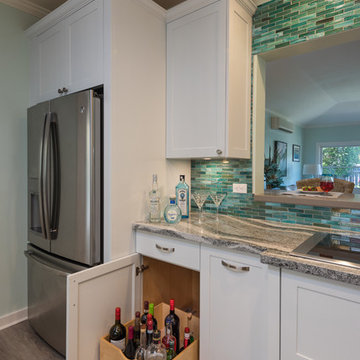
Beautiful plantation style Hawaiian home.
Photography: Augie Salbosa
This is an example of a medium sized world-inspired enclosed kitchen in Hawaii with a submerged sink, shaker cabinets, white cabinets, quartz worktops, blue splashback, glass tiled splashback, integrated appliances, vinyl flooring, no island and grey floors.
This is an example of a medium sized world-inspired enclosed kitchen in Hawaii with a submerged sink, shaker cabinets, white cabinets, quartz worktops, blue splashback, glass tiled splashback, integrated appliances, vinyl flooring, no island and grey floors.
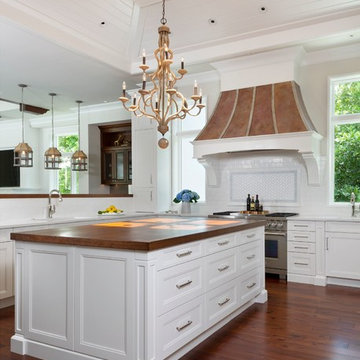
Designer: Sherri DuPont Photographer: Lori Hamilton
This is an example of a large world-inspired u-shaped open plan kitchen in Miami with a submerged sink, raised-panel cabinets, white cabinets, quartz worktops, white splashback, glass tiled splashback, stainless steel appliances, medium hardwood flooring, an island and brown floors.
This is an example of a large world-inspired u-shaped open plan kitchen in Miami with a submerged sink, raised-panel cabinets, white cabinets, quartz worktops, white splashback, glass tiled splashback, stainless steel appliances, medium hardwood flooring, an island and brown floors.
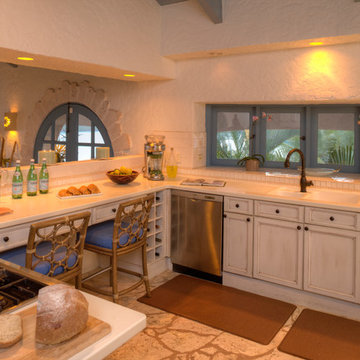
Design ideas for a world-inspired u-shaped kitchen in Miami with a triple-bowl sink, recessed-panel cabinets, white cabinets, quartz worktops, white splashback, a breakfast bar and beige floors.

Design ideas for an expansive world-inspired single-wall open plan kitchen in Salt Lake City with a submerged sink, flat-panel cabinets, medium wood cabinets, quartz worktops, beige splashback, stone slab splashback, stainless steel appliances, medium hardwood flooring, an island, brown floors, beige worktops and a coffered ceiling.

The ultimate coastal beach home situated on the shoreintracoastal waterway. The kitchen features white inset upper cabinetry balanced with rustic hickory base cabinets with a driftwood feel. The driftwood v-groove ceiling is framed in white beams. he 2 islands offer a great work space as well as an island for socializng.
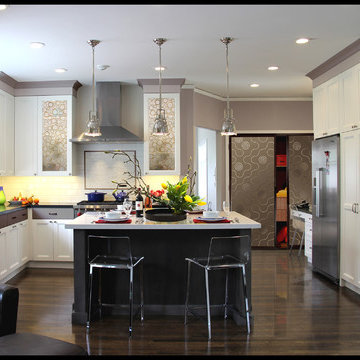
This is an example of a large world-inspired l-shaped kitchen/diner in San Francisco with a submerged sink, shaker cabinets, white cabinets, quartz worktops, white splashback, ceramic splashback, stainless steel appliances, dark hardwood flooring and an island.
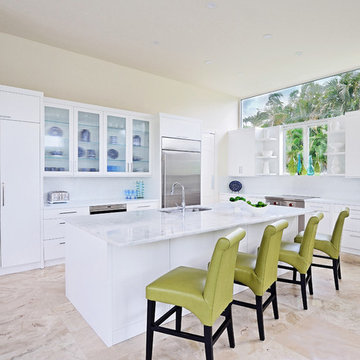
Irene Ginsburg
This is an example of a large world-inspired l-shaped open plan kitchen in Miami with a double-bowl sink, flat-panel cabinets, white cabinets, quartz worktops, white splashback, ceramic splashback, stainless steel appliances, marble flooring, an island and beige floors.
This is an example of a large world-inspired l-shaped open plan kitchen in Miami with a double-bowl sink, flat-panel cabinets, white cabinets, quartz worktops, white splashback, ceramic splashback, stainless steel appliances, marble flooring, an island and beige floors.
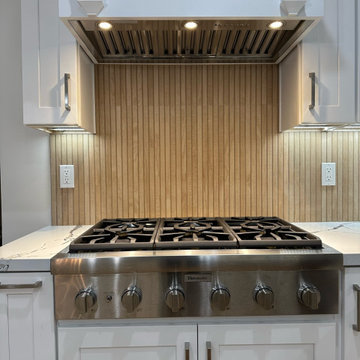
Japandi Kitchen – Chino Hills
A kitchen extension is the ultimate renovation to enhance your living space and add value to your home. This new addition not only provides extra square footage but also allows for endless design possibilities, bringing your kitchen dreams to life.
This kitchen was inspired by the Japanese-Scandinavian design movement, “Japandi”, this space is a harmonious blend of sleek lines, natural materials, and warm accents.
With a focus on functionality and clean aesthetics, every detail has been carefully crafted to create a space that is both stylish, practical, and welcoming.
When it comes to Japandi design, ALWAYS keep some room for wood elements. It gives the perfect amount of earth tone wanted in a kitchen.
These new lights and open spaces highlight the beautiful finishes and appliances. This new layout allows for effortless entertaining, with a seamless flow to move around and entertain guests.
Custom cabinetry, high-end appliances, and a large custom island with a sink with ample seating; come together to create a chef’s dream kitchen.
The added space that has been included especially under this new Thermador stove from ‘Build with Ferguson’, has added space for ultimate organization. We also included a new microwave drawer by Sharp. It blends beautifully underneath the countertop to add more space and makes it incredibly easy to clean.
These Quartz countertops that are incredibly durable and resistant to scratches, chips, and cracks, making them very long-lasting. The backsplash is made with maple ribbon tiles to give this kitchen a very earthy tone. With wide shaker cabinets, that are both prefabricated and custom, that compliments every aspect of this kitchen.
Whether cooking up a storm or entertaining guests, this Japandi-style kitchen extension is the perfect balance of form and function. With its thoughtfully designed layout and attention to detail, it’s a space that’s guaranteed to leave a lasting impression where memories will be made, and future meals will be shared.
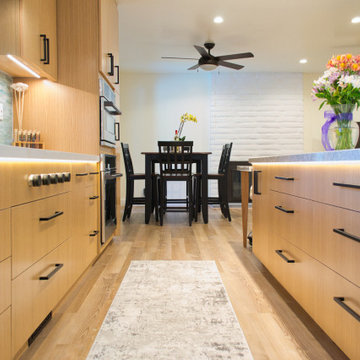
We opened up the kitchen to the dining room by taking down a wall and expanding the kitchen. We dramatically increased storage while making it more ergonomic for cooks of different heights with an Asian style aesthetic.

Vista verso la cucina
Small world-inspired single-wall open plan kitchen in Milan with a submerged sink, flat-panel cabinets, light wood cabinets, quartz worktops, grey splashback, black appliances, light hardwood flooring, no island, grey worktops and a wood ceiling.
Small world-inspired single-wall open plan kitchen in Milan with a submerged sink, flat-panel cabinets, light wood cabinets, quartz worktops, grey splashback, black appliances, light hardwood flooring, no island, grey worktops and a wood ceiling.
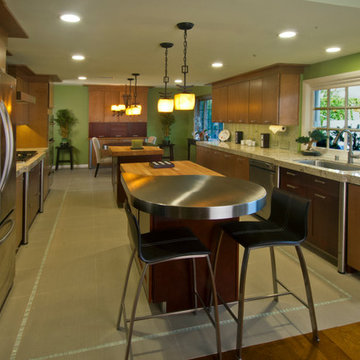
AFTER: Looking back into Kitchen towards Sink Wall
Inspiration for a medium sized world-inspired galley kitchen/diner in Orange County with a single-bowl sink, flat-panel cabinets, light wood cabinets, quartz worktops, green splashback, glass tiled splashback, stainless steel appliances, porcelain flooring and multiple islands.
Inspiration for a medium sized world-inspired galley kitchen/diner in Orange County with a single-bowl sink, flat-panel cabinets, light wood cabinets, quartz worktops, green splashback, glass tiled splashback, stainless steel appliances, porcelain flooring and multiple islands.
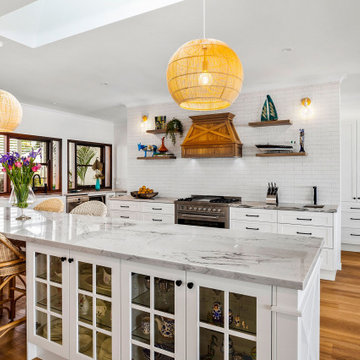
Point Pod (next to fruit bowl) Pop Up GPO Tower with usb points. $495
Benchtop: Opus White Quartzite 40mm pencil round edges
2pack painted white satin shaker style doors and drawers
Custom timber canopy hood and shleving
Undermounted rangehood ILVE 900mm
Kethy Handles
Oliveri Single bowl undermounted sink PR1160U
Black Nero Tap
Photography by: Justin Grover Media
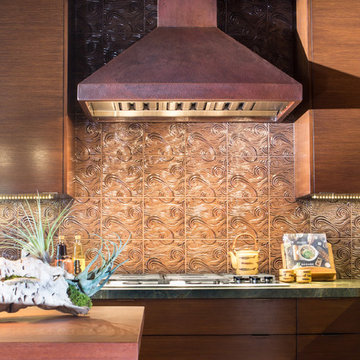
Erika Bierman www.erikabiermanphotography.com
Medium sized world-inspired l-shaped kitchen in Los Angeles with a submerged sink, flat-panel cabinets, medium wood cabinets, quartz worktops, brown splashback, ceramic splashback, integrated appliances, medium hardwood flooring and an island.
Medium sized world-inspired l-shaped kitchen in Los Angeles with a submerged sink, flat-panel cabinets, medium wood cabinets, quartz worktops, brown splashback, ceramic splashback, integrated appliances, medium hardwood flooring and an island.
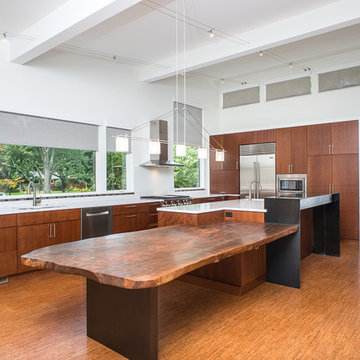
Jeeheon Cho
Photo of a large world-inspired l-shaped kitchen/diner in Detroit with a double-bowl sink, flat-panel cabinets, medium wood cabinets, quartz worktops, white splashback, stone slab splashback, stainless steel appliances, cork flooring and an island.
Photo of a large world-inspired l-shaped kitchen/diner in Detroit with a double-bowl sink, flat-panel cabinets, medium wood cabinets, quartz worktops, white splashback, stone slab splashback, stainless steel appliances, cork flooring and an island.
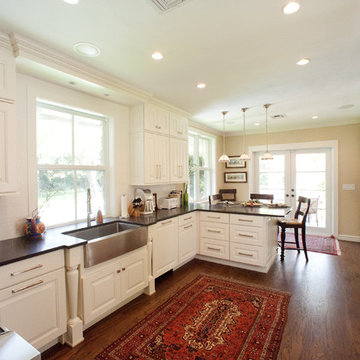
Farmstyle sink. Cesarstone counters.
1916 Grove House renovation and addition. 2 story Main House with attached kitchen and converted garage with nanny flat and mud room. connection to Guest Cottage.
Limestone column walkway with Cedar trellis.
Robert Klemm
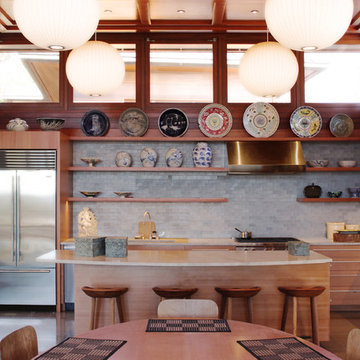
One end of the Great Room is anchored by the open kitchen, clad in vertical-grain douglas fir to match the rest of the house. Photo credit: Angelo Caranese
World-Inspired Kitchen with Quartz Worktops Ideas and Designs
1