World-Inspired Utility Room with Grey Floors Ideas and Designs
Refine by:
Budget
Sort by:Popular Today
1 - 20 of 21 photos
Item 1 of 3
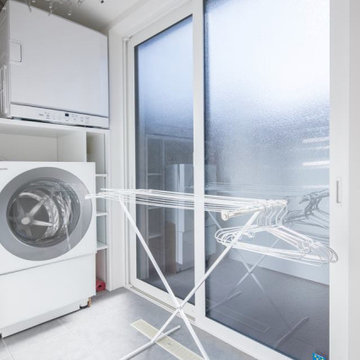
家事を助けるガス乾燥機 乾太くんを設置しています。
Inspiration for a medium sized world-inspired separated utility room in Other with white walls, lino flooring, an integrated washer and dryer and grey floors.
Inspiration for a medium sized world-inspired separated utility room in Other with white walls, lino flooring, an integrated washer and dryer and grey floors.
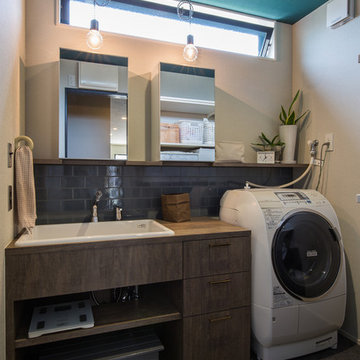
洗面化粧台も造作にて製作しました。大型の洗面ボウルを入れて収納も多くとりました。ダークグレー色のモザイクタイルがヴィンテージ感を出しています。お住まいの中で洗面室の天井にだけ唯一鮮やかなグリーンの壁紙を採用し、遊び心を感じる暮らしのアクセントになりました
Inspiration for a world-inspired utility room in Nagoya with flat-panel cabinets, grey cabinets, white walls and grey floors.
Inspiration for a world-inspired utility room in Nagoya with flat-panel cabinets, grey cabinets, white walls and grey floors.
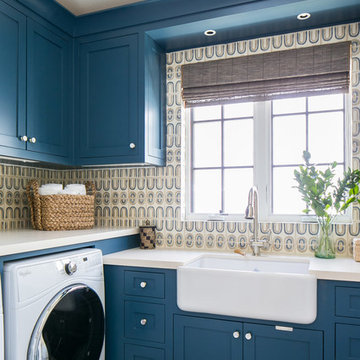
Interior Design: Blackband Design
Build: Patterson Custom Homes
Architecture: Andrade Architects
Photography: Ryan Garvin
Design ideas for a large world-inspired l-shaped separated utility room in Orange County with a belfast sink, shaker cabinets, blue cabinets, multi-coloured walls, a side by side washer and dryer, grey floors and beige worktops.
Design ideas for a large world-inspired l-shaped separated utility room in Orange County with a belfast sink, shaker cabinets, blue cabinets, multi-coloured walls, a side by side washer and dryer, grey floors and beige worktops.
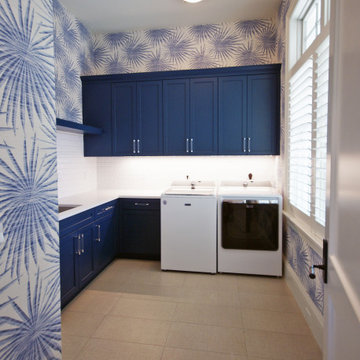
Design ideas for a large world-inspired l-shaped utility room in Miami with a submerged sink, recessed-panel cabinets, blue cabinets, quartz worktops, multi-coloured walls, ceramic flooring, a side by side washer and dryer, grey floors and white worktops.
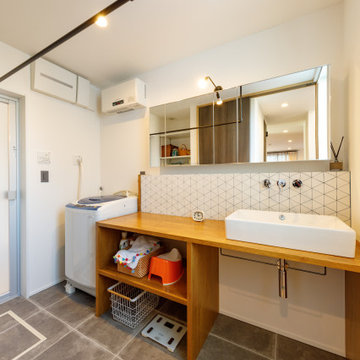
お施主様こだわりの造作洗面スペース。
三角タイルに目地には淡いブルーを。
Design ideas for a world-inspired utility room in Tokyo Suburbs with grey floors and white walls.
Design ideas for a world-inspired utility room in Tokyo Suburbs with grey floors and white walls.

Photo of a medium sized world-inspired single-wall separated utility room in Los Angeles with louvered cabinets, medium wood cabinets, laminate countertops, white splashback, ceramic splashback, white walls, ceramic flooring, a stacked washer and dryer, grey floors and grey worktops.
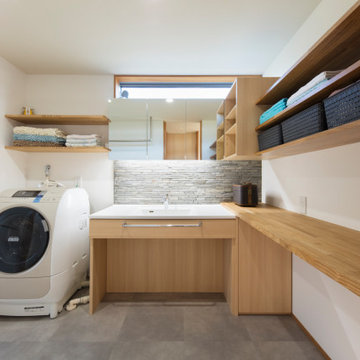
Design ideas for a world-inspired l-shaped separated utility room in Other with white walls and grey floors.
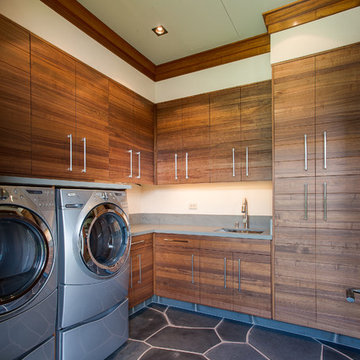
Supa Chowchong
World-inspired utility room in Vancouver with flat-panel cabinets, medium wood cabinets, a side by side washer and dryer and grey floors.
World-inspired utility room in Vancouver with flat-panel cabinets, medium wood cabinets, a side by side washer and dryer and grey floors.
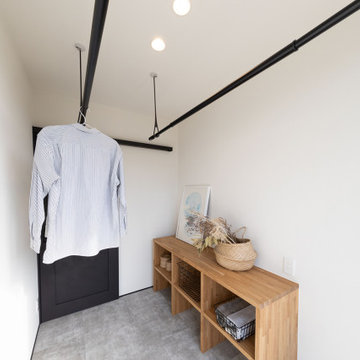
たっぷり自然光が入り込み室内でもカラッと乾くランドリールーム。隣にはファミリークローゼットを配置し、収納までの家事動線を確保しました。
World-inspired single-wall separated utility room in Other with open cabinets, medium wood cabinets, wood worktops, white walls, vinyl flooring, grey floors and brown worktops.
World-inspired single-wall separated utility room in Other with open cabinets, medium wood cabinets, wood worktops, white walls, vinyl flooring, grey floors and brown worktops.
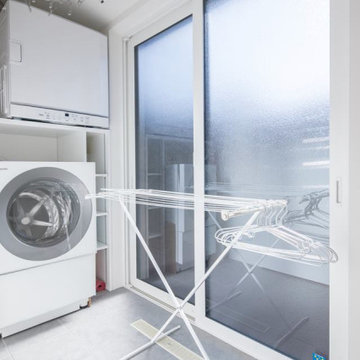
This is an example of a small world-inspired separated utility room in Other with white walls, lino flooring, an integrated washer and dryer and grey floors.

Photo of a world-inspired utility room in Osaka with grey floors, a wallpapered ceiling and wallpapered walls.
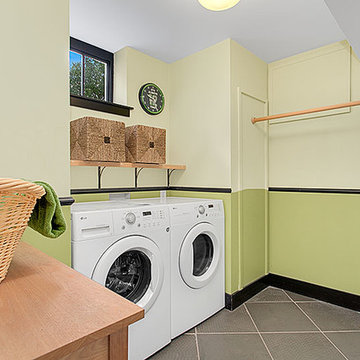
HD Estates
Inspiration for a world-inspired separated utility room in Seattle with green walls, a side by side washer and dryer and grey floors.
Inspiration for a world-inspired separated utility room in Seattle with green walls, a side by side washer and dryer and grey floors.

This is an example of a medium sized world-inspired single-wall separated utility room in Tokyo with a submerged sink, beaded cabinets, white cabinets, white walls, porcelain flooring, grey floors and white worktops.
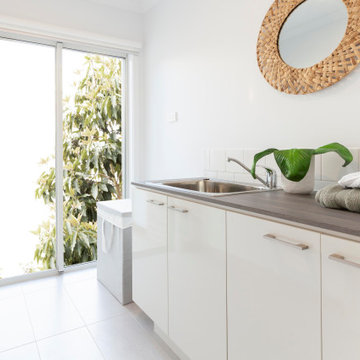
Laundry room in the Belgrave 333 from the Alpha Collection by JG King Homes
Inspiration for a medium sized world-inspired galley separated utility room in Melbourne with white cabinets, engineered stone countertops, white splashback, ceramic splashback, white walls, ceramic flooring, grey floors and grey worktops.
Inspiration for a medium sized world-inspired galley separated utility room in Melbourne with white cabinets, engineered stone countertops, white splashback, ceramic splashback, white walls, ceramic flooring, grey floors and grey worktops.
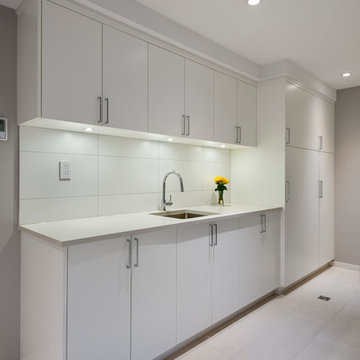
Paul Grdina Photography
Photo of a medium sized world-inspired galley utility room in Vancouver with a submerged sink, flat-panel cabinets, white cabinets, engineered stone countertops, grey walls, grey floors and black worktops.
Photo of a medium sized world-inspired galley utility room in Vancouver with a submerged sink, flat-panel cabinets, white cabinets, engineered stone countertops, grey walls, grey floors and black worktops.
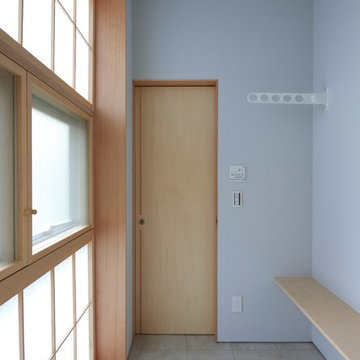
都心のお寺の住職の家(六本木の庫裡) photo by GEN INOUE
This is an example of a small world-inspired single-wall utility room in Tokyo with open cabinets, light wood cabinets, wood worktops, white walls, ceramic flooring, a side by side washer and dryer and grey floors.
This is an example of a small world-inspired single-wall utility room in Tokyo with open cabinets, light wood cabinets, wood worktops, white walls, ceramic flooring, a side by side washer and dryer and grey floors.
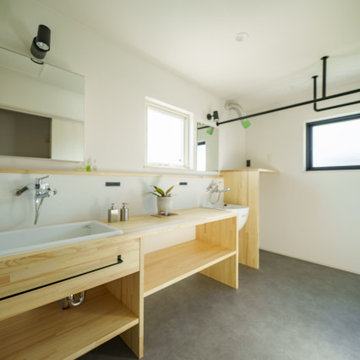
ダイニングを隠れ家っぽいヌックにしたい。
土間付きの広々大きいリビングがほしい。
テレワークもできる書斎をつくりたい。
全部暖める最高級薪ストーブ「スキャンサーム」。
無垢フローリングは節の少ないオークフロアを。
家族みんなで動線を考え、快適な間取りに。
沢山の理想を詰め込み、たったひとつ建築計画を考えました。
そして、家族の想いがまたひとつカタチになりました。
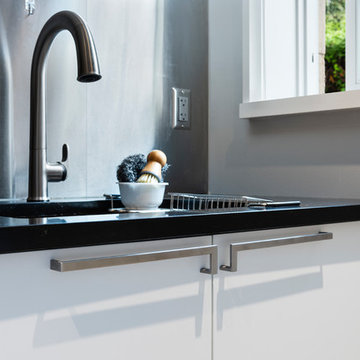
Paul Grdina Photography
Inspiration for a medium sized world-inspired single-wall utility room in Vancouver with a submerged sink, flat-panel cabinets, white cabinets, engineered stone countertops, grey walls, grey floors and black worktops.
Inspiration for a medium sized world-inspired single-wall utility room in Vancouver with a submerged sink, flat-panel cabinets, white cabinets, engineered stone countertops, grey walls, grey floors and black worktops.
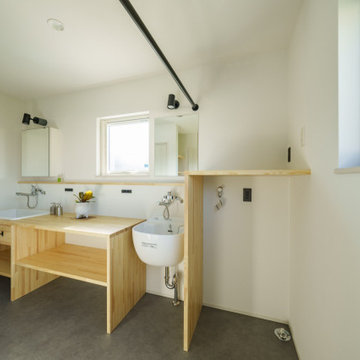
ダイニングを隠れ家っぽいヌックにしたい。
土間付きの広々大きいリビングがほしい。
テレワークもできる書斎をつくりたい。
全部暖める最高級薪ストーブ「スキャンサーム」。
無垢フローリングは節の少ないオークフロアを。
家族みんなで動線を考え、快適な間取りに。
沢山の理想を詰め込み、たったひとつ建築計画を考えました。
そして、家族の想いがまたひとつカタチになりました。
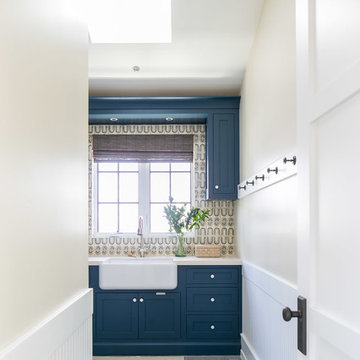
Interior Design: Blackband Design
Build: Patterson Custom Homes
Architecture: Andrade Architects
Photography: Ryan Garvin
Design ideas for a large world-inspired l-shaped separated utility room in Orange County with a belfast sink, shaker cabinets, blue cabinets, a side by side washer and dryer, grey floors, beige worktops and beige walls.
Design ideas for a large world-inspired l-shaped separated utility room in Orange County with a belfast sink, shaker cabinets, blue cabinets, a side by side washer and dryer, grey floors, beige worktops and beige walls.
World-Inspired Utility Room with Grey Floors Ideas and Designs
1