Yellow Bathroom with a Single Sink Ideas and Designs
Refine by:
Budget
Sort by:Popular Today
141 - 160 of 291 photos
Item 1 of 3
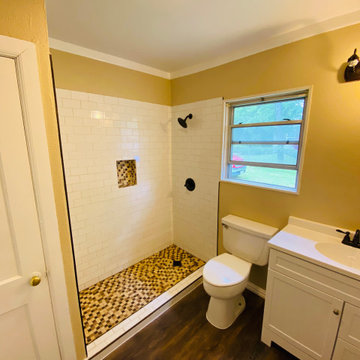
New Shower with subway tile and a niche for soap and shampoo, new exhaust fan, new paint, fresh look!
Small ensuite bathroom in Dallas with white cabinets, a walk-in shower, white tiles, ceramic tiles, vinyl flooring, solid surface worktops, brown floors, white worktops, a wall niche, a single sink and a freestanding vanity unit.
Small ensuite bathroom in Dallas with white cabinets, a walk-in shower, white tiles, ceramic tiles, vinyl flooring, solid surface worktops, brown floors, white worktops, a wall niche, a single sink and a freestanding vanity unit.
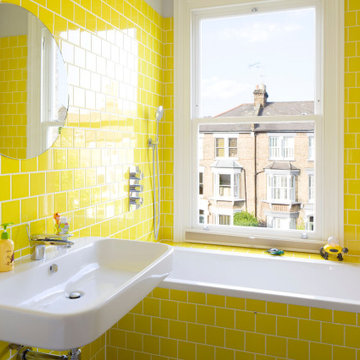
The various parts of the room are interpreted differently using the interplay of light, colors, materials, and textiles. Zonal lighting effects can be deployed for example to create a specific ambience and draw the gaze, with general lighting being used to provide orientation in the bathroom
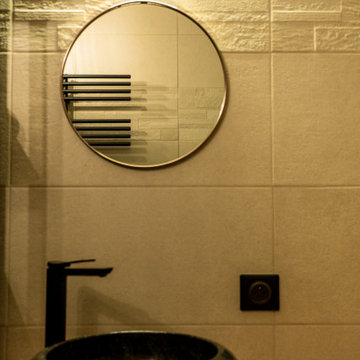
Design ideas for a small contemporary shower room bathroom in Toulouse with a built-in shower, beige tiles, beige walls, a built-in sink, wooden worktops, a sliding door and a single sink.
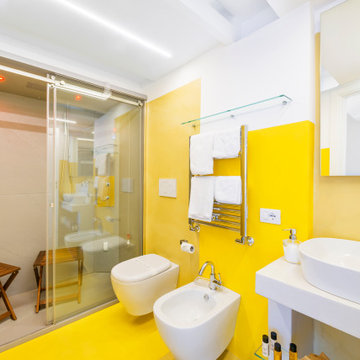
Bagno camera superior
Superior room bathroom
This is an example of a medium sized modern shower room bathroom in Other with white cabinets, a built-in shower, a wall mounted toilet, yellow walls, concrete flooring, concrete worktops, yellow floors, an open shower, white worktops, a single sink, a floating vanity unit, a drop ceiling and yellow tiles.
This is an example of a medium sized modern shower room bathroom in Other with white cabinets, a built-in shower, a wall mounted toilet, yellow walls, concrete flooring, concrete worktops, yellow floors, an open shower, white worktops, a single sink, a floating vanity unit, a drop ceiling and yellow tiles.
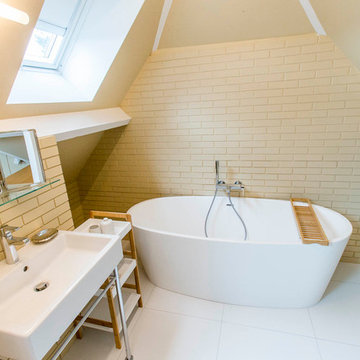
This is an example of a large contemporary ensuite bathroom in Paris with light wood cabinets, a built-in bath, beige tiles, beige walls, ceramic flooring, white floors, a single sink and brick walls.
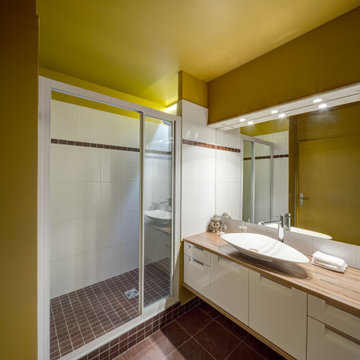
Medium sized contemporary shower room bathroom in Paris with flat-panel cabinets, white cabinets, a double shower, a two-piece toilet, white tiles, ceramic tiles, brown walls, ceramic flooring, a built-in sink, wooden worktops, brown floors, a sliding door, brown worktops, a single sink and a floating vanity unit.
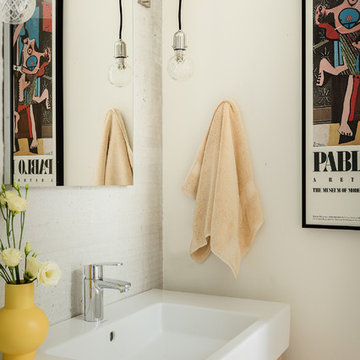
Eclectic contemporary bathroom remodel. White textured wall, white single vanity with light hardwood cabinet. Frameless mirror with mounted sconces. Sconces with exposed wiring cord and decorative exposed bulbs. Modern art poster in guest bath.
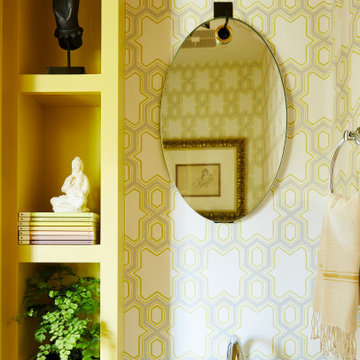
Photo of a medium sized retro shower room bathroom in San Francisco with brown cabinets, yellow walls, a pedestal sink, a single sink, a freestanding vanity unit and wallpapered walls.
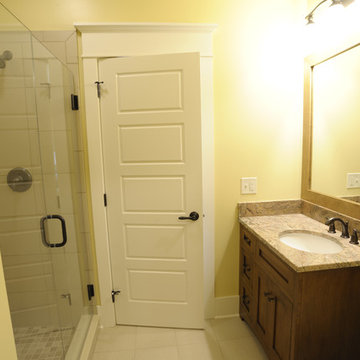
Inspiration for a classic family bathroom in Columbus with shaker cabinets, medium wood cabinets, an alcove shower, yellow walls, a submerged sink, white floors, a hinged door, a single sink and a built in vanity unit.

2-story addition to this historic 1894 Princess Anne Victorian. Family room, new full bath, relocated half bath, expanded kitchen and dining room, with Laundry, Master closet and bathroom above. Wrap-around porch with gazebo.
Photos by 12/12 Architects and Robert McKendrick Photography.
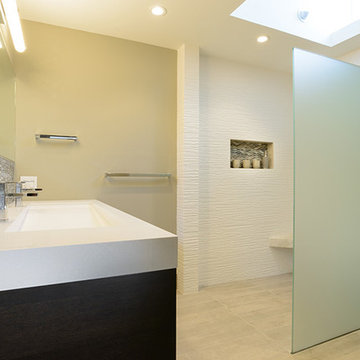
Inspiration for a large modern ensuite bathroom in San Francisco with flat-panel cabinets, blue cabinets, a walk-in shower, a one-piece toilet, beige walls, ceramic flooring, an integrated sink, engineered stone worktops, beige floors, an open shower, white worktops, a single sink and a built in vanity unit.
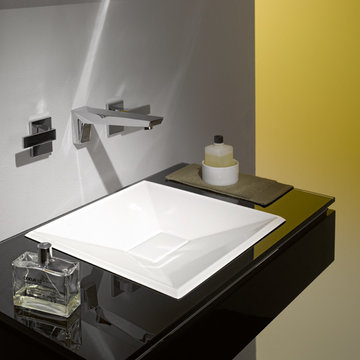
Built-in basin, square, 15 3/4 x 15 3/4”, basin mould
in crystalline shape, glazed inside and outside, for
installation from above, without tap hole and overflow,
including fixing set and drain valve with glassed steel
drain cover in white
-EB Built in Basin
-TP Countertop Glass Polished/Black
-KS Furniture High gloss paint/black
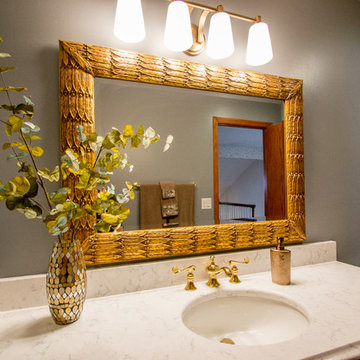
Project by Wiles Design Group. Their Cedar Rapids-based design studio serves the entire Midwest, including Iowa City, Dubuque, Davenport, and Waterloo, as well as North Missouri and St. Louis.
For more about Wiles Design Group, see here: https://wilesdesigngroup.com/
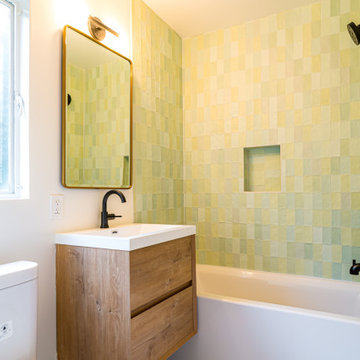
A rustic complete remodel with warm wood cabinetry and wood shelves. This modern take on a classic look will add warmth and style to any home. White countertops and grey oceanic tile flooring provide a sleek and polished feel. The master bathroom features chic gold mirrors above the double vanity and a serene walk-in shower with storage cut into the shower wall. Making this remodel perfect for anyone looking to add modern touches to their rustic space.
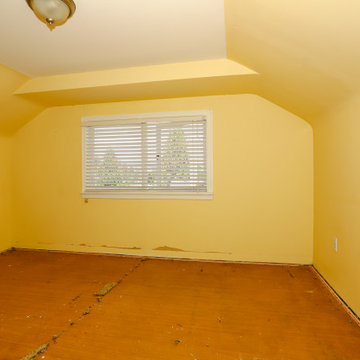
Unused attic in a family home turned into 2 addition bedrooms and a much needed bathroom.
Medium sized midcentury bathroom in Vancouver with flat-panel cabinets, medium wood cabinets, a one-piece toilet, white tiles, ceramic tiles, grey walls, ceramic flooring, a submerged sink, engineered stone worktops, a hinged door, white worktops, a single sink and a built in vanity unit.
Medium sized midcentury bathroom in Vancouver with flat-panel cabinets, medium wood cabinets, a one-piece toilet, white tiles, ceramic tiles, grey walls, ceramic flooring, a submerged sink, engineered stone worktops, a hinged door, white worktops, a single sink and a built in vanity unit.
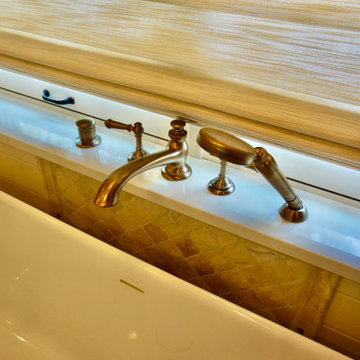
This gem on Minnehaha Parkway in Minneapolis features a seamless addition to a classic Tudor home. The scope of work included expanding a one-car garage into a two-car with plenty of storage, creating a primary bedroom above the garage and converting an existing bedroom into a primary bath to complete the suite. Architect: Brian Falk of Brickhouse Architects, Minneapolis. Photos by Greg Schmidt.
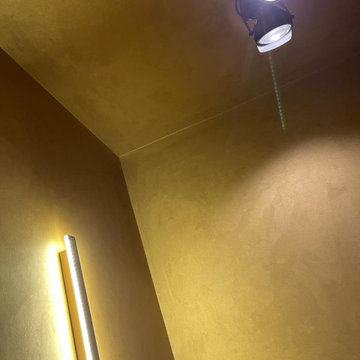
Inspiration for a midcentury bathroom in Kent with black cabinets, ceramic flooring, wooden worktops, grey floors, black worktops, an enclosed toilet, a single sink and a freestanding vanity unit.
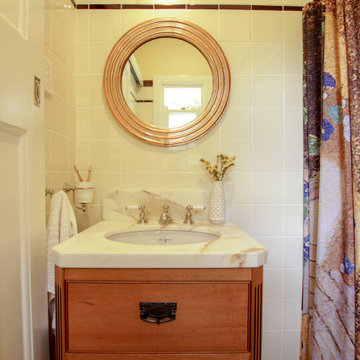
Photo of a medium sized classic shower room bathroom in Sydney with medium wood cabinets, a walk-in shower, a two-piece toilet, beige tiles, beige walls, a submerged sink, multi-coloured floors, a shower curtain, a single sink and a freestanding vanity unit.
Yellow Bathroom with a Single Sink Ideas and Designs
8
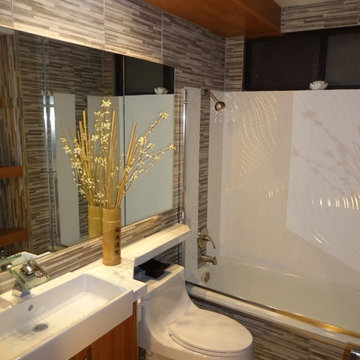
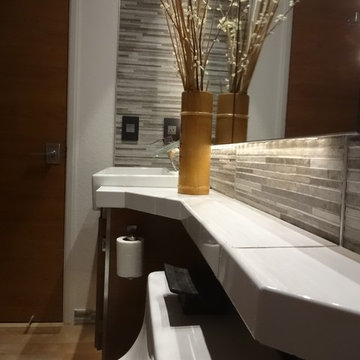

 Shelves and shelving units, like ladder shelves, will give you extra space without taking up too much floor space. Also look for wire, wicker or fabric baskets, large and small, to store items under or next to the sink, or even on the wall.
Shelves and shelving units, like ladder shelves, will give you extra space without taking up too much floor space. Also look for wire, wicker or fabric baskets, large and small, to store items under or next to the sink, or even on the wall.  The sink, the mirror, shower and/or bath are the places where you might want the clearest and strongest light. You can use these if you want it to be bright and clear. Otherwise, you might want to look at some soft, ambient lighting in the form of chandeliers, short pendants or wall lamps. You could use accent lighting around your bath in the form to create a tranquil, spa feel, as well.
The sink, the mirror, shower and/or bath are the places where you might want the clearest and strongest light. You can use these if you want it to be bright and clear. Otherwise, you might want to look at some soft, ambient lighting in the form of chandeliers, short pendants or wall lamps. You could use accent lighting around your bath in the form to create a tranquil, spa feel, as well. 