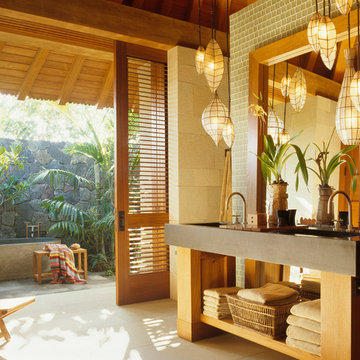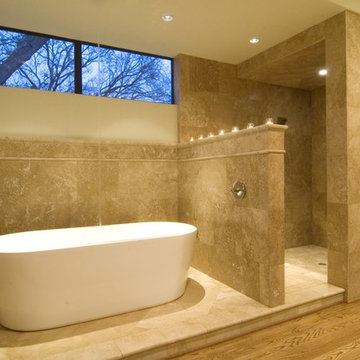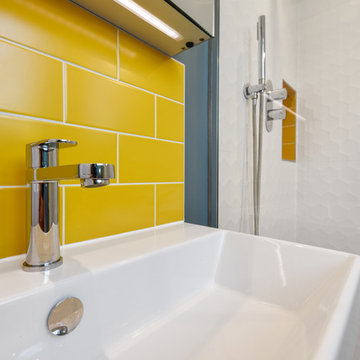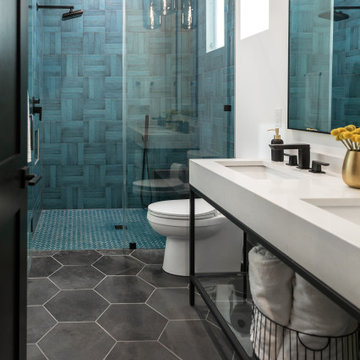Refine by:
Budget
Sort by:Popular Today
41 - 60 of 22,578 photos
Item 1 of 3
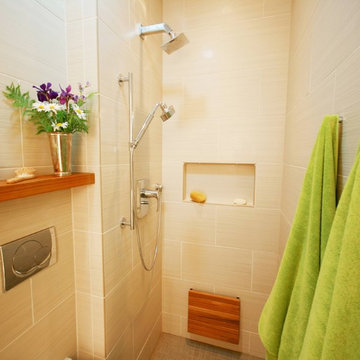
When my client approached me with the task of making a full guest bath out of two adjoining closets that measured only 39 x 79 combined, I was curious to see what we could come up with. So pencil to paper, together we came up with a plan that works.
Since we were faced with a very limited amount of space, I felt the first step was to get everything up off the floor to allow for a more spacious feel. A wall hung vanity, wall hung toilet and a curb free shower create a sense of space inside the room. A small bump out into the adjacent bedroom was necessary to allow for proper clearances for sink & toilet. Due to the limited space, a wet room concept was used, with the shower open to the rest of the room. Therefore all the materials specified can get wet without damage – porcelain, teak & tile. A small teak flip up bench provides seating in the shower. A teak shelf, medicine cabinet, and niches near the sink and in the shower provide additional areas for storage. A small towel bar on the front of the sink even provides a spot for a hand towel.
Proper ventilation and lighting were very important in this small space, so a higher powered ventilation system was used. A combination fan/light and recessed lighting make sure the space is properly illuminated.
The large format tone-on-tone tiles that cover the walls floor to ceiling were selected to help make the room appear larger. The smaller format floor tiles in a darker color provide contrast and a surer grip for safety.
Kitchen design by The Kitchen Studio of Glen Ellyn (Glen Ellyn, IL)
Designed by: Susan Klimala, CKD, CBD
Photo by: Dawn Jackman
For more information on kitchen and bath design ideas go to: www.kitchenstudio-ge.com
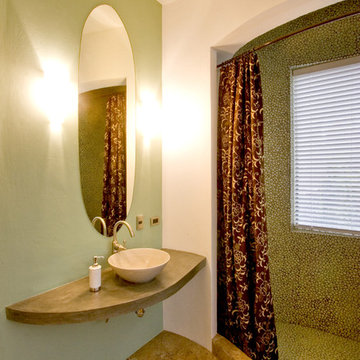
Nestled into the quiet middle of a block in the historic center of the beautiful colonial town of San Miguel de Allende, this 4,500 square foot courtyard home is accessed through lush gardens with trickling fountains and a luminous lap-pool. The living, dining, kitchen, library and master suite on the ground floor open onto a series of plant filled patios that flood each space with light that changes throughout the day. Elliptical domes and hewn wooden beams sculpt the ceilings, reflecting soft colors onto curving walls. A long, narrow stairway wrapped with windows and skylights is a serene connection to the second floor ''Moroccan' inspired suite with domed fireplace and hand-sculpted tub, and "French Country" inspired suite with a sunny balcony and oval shower. A curving bridge flies through the high living room with sparkling glass railings and overlooks onto sensuously shaped built in sofas. At the third floor windows wrap every space with balconies, light and views, linking indoors to the distant mountains, the morning sun and the bubbling jacuzzi. At the rooftop terrace domes and chimneys join the cozy seating for intimate gatherings.
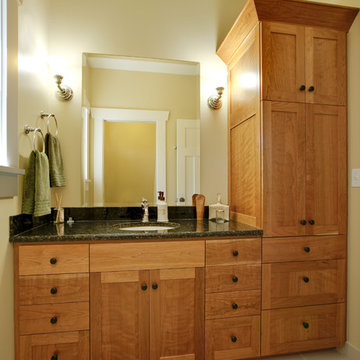
kids bathroom with generous full-height storage
Design ideas for a classic bathroom in Seattle with a submerged sink, shaker cabinets and medium wood cabinets.
Design ideas for a classic bathroom in Seattle with a submerged sink, shaker cabinets and medium wood cabinets.
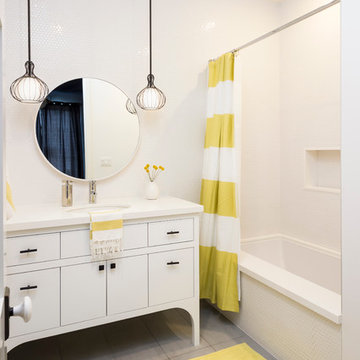
This is an example of a traditional grey and yellow bathroom in Los Angeles with a submerged sink, flat-panel cabinets, white cabinets, an alcove bath, white tiles and grey floors.

This is an example of a medium sized eclectic cloakroom in Los Angeles with shaker cabinets, green cabinets and green walls.
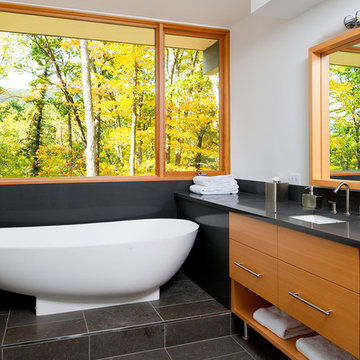
Material: Douglas Fir /Interior Color: Custom Stain /Hardware: Black
Photo of a medium sized world-inspired ensuite bathroom in Omaha with flat-panel cabinets, medium wood cabinets, a freestanding bath, beige tiles, white walls, ceramic flooring and a submerged sink.
Photo of a medium sized world-inspired ensuite bathroom in Omaha with flat-panel cabinets, medium wood cabinets, a freestanding bath, beige tiles, white walls, ceramic flooring and a submerged sink.

Condo Bath Remodel
Design ideas for a small contemporary ensuite bathroom in Portland with grey cabinets, a built-in shower, a bidet, white tiles, glass tiles, white walls, porcelain flooring, a vessel sink, engineered stone worktops, grey floors, a hinged door, white worktops, a wall niche, a single sink, a floating vanity unit, wallpapered walls and flat-panel cabinets.
Design ideas for a small contemporary ensuite bathroom in Portland with grey cabinets, a built-in shower, a bidet, white tiles, glass tiles, white walls, porcelain flooring, a vessel sink, engineered stone worktops, grey floors, a hinged door, white worktops, a wall niche, a single sink, a floating vanity unit, wallpapered walls and flat-panel cabinets.
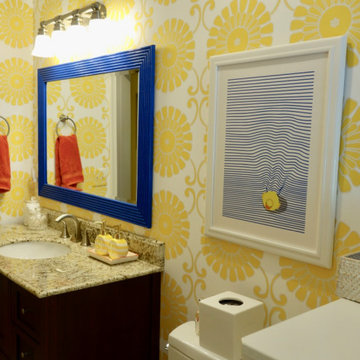
A sunny and bright bathroom.
This is an example of a traditional shower room bathroom in Cleveland with freestanding cabinets, dark wood cabinets, yellow walls, ceramic flooring, a submerged sink, granite worktops, beige floors, multi-coloured worktops, a freestanding vanity unit, wallpapered walls, a one-piece toilet, a corner shower, beige tiles, ceramic tiles, a hinged door and a single sink.
This is an example of a traditional shower room bathroom in Cleveland with freestanding cabinets, dark wood cabinets, yellow walls, ceramic flooring, a submerged sink, granite worktops, beige floors, multi-coloured worktops, a freestanding vanity unit, wallpapered walls, a one-piece toilet, a corner shower, beige tiles, ceramic tiles, a hinged door and a single sink.

Rénovation d'un triplex de 70m² dans un Hôtel Particulier situé dans le Marais.
Le premier enjeu de ce projet était de retravailler et redéfinir l'usage de chacun des espaces de l'appartement. Le jeune couple souhaitait également pouvoir recevoir du monde tout en permettant à chacun de rester indépendant et garder son intimité.
Ainsi, chaque étage de ce triplex offre un grand volume dans lequel vient s'insérer un usage :
Au premier étage, l'espace nuit, avec chambre et salle d'eau attenante.
Au rez-de-chaussée, l'ancien séjour/cuisine devient une cuisine à part entière
En cours anglaise, l'ancienne chambre devient un salon avec une salle de bain attenante qui permet ainsi de recevoir aisément du monde.
Les volumes de cet appartement sont baignés d'une belle lumière naturelle qui a permis d'affirmer une palette de couleurs variée dans l'ensemble des pièces de vie.
Les couleurs intenses gagnent en profondeur en se confrontant à des matières plus nuancées comme le marbre qui confèrent une certaine sobriété aux espaces. Dans un jeu de variations permanentes, le clair-obscur révèle les contrastes de couleurs et de formes et confère à cet appartement une atmosphère à la fois douce et élégante.
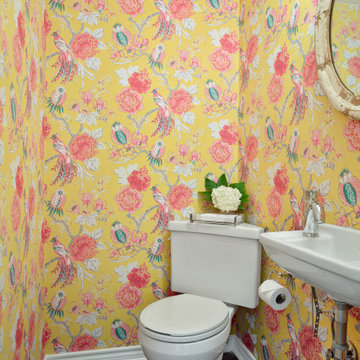
Although this is a very small bathroom it is bursting with personality! Updated chrome fixtures and accessories are from Grohe and Jaclo. The compact suspended white porcelain sink is sourced from Duravit. No one can ignore the joyful wallpaper from Graham & Brown in Chinoiserie Canary. The brick herringbone was existing but it got a deep clean and darker brown stain to revive the floor. The antique mirror and lighting fixture polish off this quaint traditional powder bath.
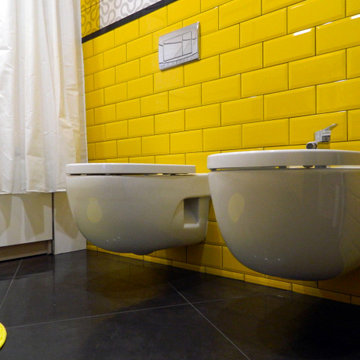
This is an example of a medium sized contemporary ensuite bathroom in Other with flat-panel cabinets, white cabinets, a freestanding bath, a shower/bath combination, a wall mounted toilet, multi-coloured tiles, ceramic tiles, multi-coloured walls, porcelain flooring, a wall-mounted sink, solid surface worktops, black floors, a shower curtain and white worktops.
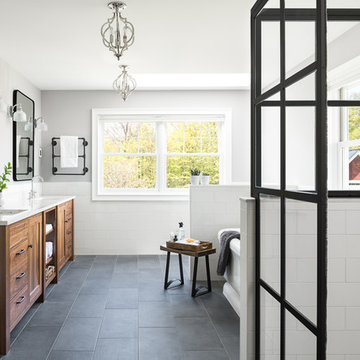
Photo by Ryan Bent
Design ideas for a medium sized coastal ensuite bathroom in Burlington with medium wood cabinets, a freestanding bath, a bidet, white tiles, ceramic tiles, porcelain flooring, a submerged sink, grey floors, a sliding door, multi-coloured worktops and flat-panel cabinets.
Design ideas for a medium sized coastal ensuite bathroom in Burlington with medium wood cabinets, a freestanding bath, a bidet, white tiles, ceramic tiles, porcelain flooring, a submerged sink, grey floors, a sliding door, multi-coloured worktops and flat-panel cabinets.

Inspiration for a medium sized modern ensuite wet room bathroom in Los Angeles with flat-panel cabinets, brown cabinets, a freestanding bath, a one-piece toilet, beige tiles, mosaic tiles, beige walls, porcelain flooring, engineered stone worktops, grey floors, a hinged door, white worktops, a shower bench, double sinks and a vaulted ceiling.

Thomas Leclerc
Inspiration for a medium sized scandinavian ensuite bathroom in Paris with freestanding cabinets, light wood cabinets, a submerged bath, a built-in shower, blue tiles, terracotta tiles, white walls, terrazzo flooring, a vessel sink, wooden worktops, multi-coloured floors, an open shower and brown worktops.
Inspiration for a medium sized scandinavian ensuite bathroom in Paris with freestanding cabinets, light wood cabinets, a submerged bath, a built-in shower, blue tiles, terracotta tiles, white walls, terrazzo flooring, a vessel sink, wooden worktops, multi-coloured floors, an open shower and brown worktops.
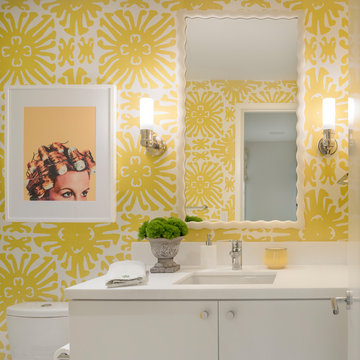
Interior items by Angus McCaffery Interior Design
Design by Butler Armsden Architects
Photography by Patrik Argast
Photo of a medium sized contemporary ensuite bathroom in San Francisco with flat-panel cabinets, white cabinets, a one-piece toilet, a submerged sink and yellow walls.
Photo of a medium sized contemporary ensuite bathroom in San Francisco with flat-panel cabinets, white cabinets, a one-piece toilet, a submerged sink and yellow walls.
Yellow, Black and White Bathroom and Cloakroom Ideas and Designs
3


