Yellow Black House Exterior Ideas and Designs
Refine by:
Budget
Sort by:Popular Today
21 - 40 of 766 photos
Item 1 of 3

Rendering of a one story country home.
Medium sized and yellow contemporary bungalow house exterior in Vancouver with concrete fibreboard cladding, a pitched roof, a metal roof and board and batten cladding.
Medium sized and yellow contemporary bungalow house exterior in Vancouver with concrete fibreboard cladding, a pitched roof, a metal roof and board and batten cladding.
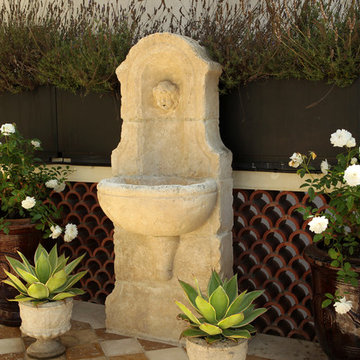
wall hung succulents
Photo of a large and yellow mediterranean two floor render detached house in Los Angeles with a hip roof and a tiled roof.
Photo of a large and yellow mediterranean two floor render detached house in Los Angeles with a hip roof and a tiled roof.
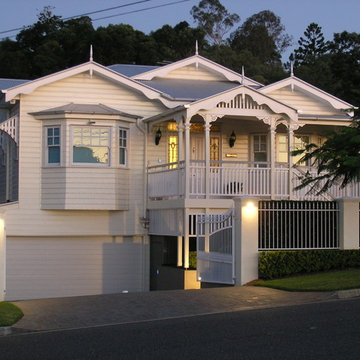
the owners and builders did a nice job of selecting trims and fretwork, and although not my style, does attract a lot of attention.
the light lemon colour works well with white and the predominant greenscape surrounds.
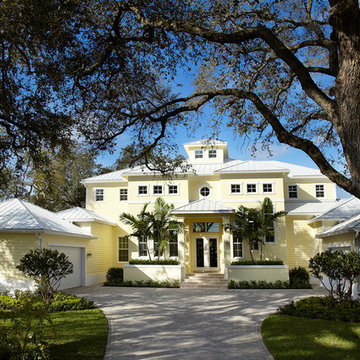
Architectural Photography, Inc.
Yellow world-inspired two floor house exterior in Miami.
Yellow world-inspired two floor house exterior in Miami.
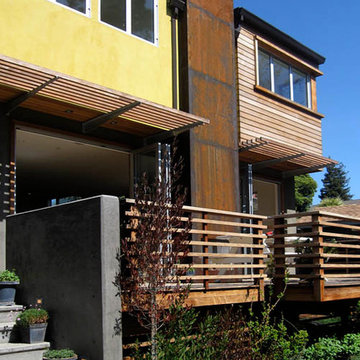
This is an example of a yellow modern two floor house exterior in San Francisco with mixed cladding.
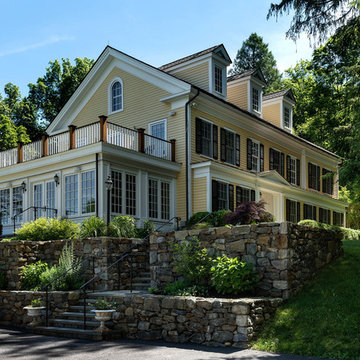
Rob Karosis: Photographer
Inspiration for a medium sized and yellow traditional two floor detached house in Bridgeport with vinyl cladding, a hip roof and a shingle roof.
Inspiration for a medium sized and yellow traditional two floor detached house in Bridgeport with vinyl cladding, a hip roof and a shingle roof.
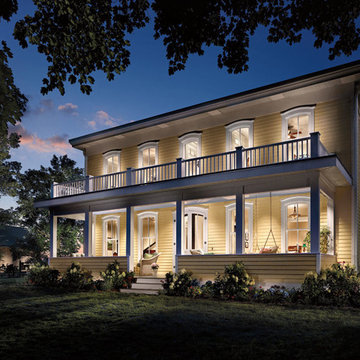
The Beerys decided to focus on creating a renovated home that would be warm and welcoming, while still retaining the beautiful details.The large double-hung windows had a unique shape — the top sash were round tops on the outside, but squared-off on the interior — plus the exterior casing had a classic headpiece that many window manufacturers simply couldn’t match. In order to match the trim profile for the outside, the headpiece was removed and sent to Marvin® Signature Services. Marvin was able to replicate it with clad exterior.”
In addition to choosing a low-maintenance extruded aluminum exterior, Beery also selected Ultimate Arch Top French doors. “I’m so glad we went with the full glass in our upstairs door — the light comes all the way down the stairway and into the downstairs hall.” Marvin crafted the door so precisely to the original dimensions that the Beerys were able to use the original curved wood trim from the exterior as the interior trim in the finished space.

Camp Wobegon is a nostalgic waterfront retreat for a multi-generational family. The home's name pays homage to a radio show the homeowner listened to when he was a child in Minnesota. Throughout the home, there are nods to the sentimental past paired with modern features of today.
The five-story home sits on Round Lake in Charlevoix with a beautiful view of the yacht basin and historic downtown area. Each story of the home is devoted to a theme, such as family, grandkids, and wellness. The different stories boast standout features from an in-home fitness center complete with his and her locker rooms to a movie theater and a grandkids' getaway with murphy beds. The kids' library highlights an upper dome with a hand-painted welcome to the home's visitors.
Throughout Camp Wobegon, the custom finishes are apparent. The entire home features radius drywall, eliminating any harsh corners. Masons carefully crafted two fireplaces for an authentic touch. In the great room, there are hand constructed dark walnut beams that intrigue and awe anyone who enters the space. Birchwood artisans and select Allenboss carpenters built and assembled the grand beams in the home.
Perhaps the most unique room in the home is the exceptional dark walnut study. It exudes craftsmanship through the intricate woodwork. The floor, cabinetry, and ceiling were crafted with care by Birchwood carpenters. When you enter the study, you can smell the rich walnut. The room is a nod to the homeowner's father, who was a carpenter himself.
The custom details don't stop on the interior. As you walk through 26-foot NanoLock doors, you're greeted by an endless pool and a showstopping view of Round Lake. Moving to the front of the home, it's easy to admire the two copper domes that sit atop the roof. Yellow cedar siding and painted cedar railing complement the eye-catching domes.
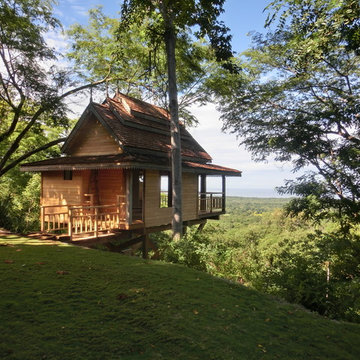
Photo of a small and yellow world-inspired bungalow house exterior in Other with wood cladding.
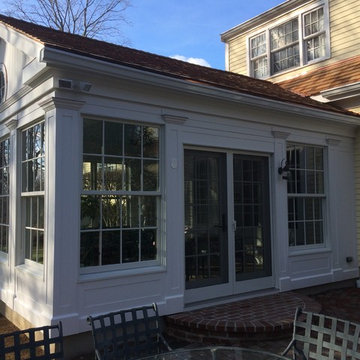
Inspiration for a large and yellow classic bungalow detached house in New York with mixed cladding, a pitched roof and a shingle roof.
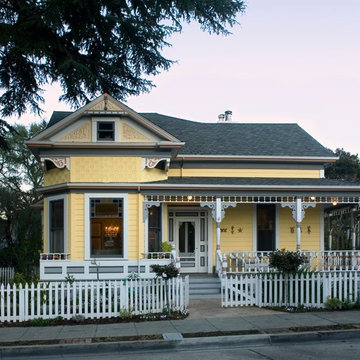
Queen Anne Front Elevation
John Canham Photography
This is an example of a yellow victorian house exterior in San Francisco.
This is an example of a yellow victorian house exterior in San Francisco.
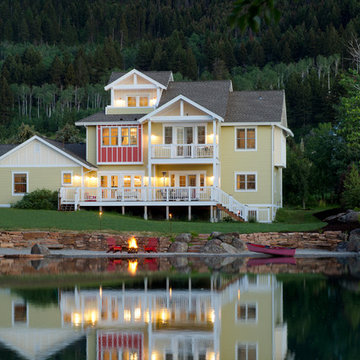
Located on a private mountain pond, this home is reflective of a Floridian beach home. With bright colors and and open airy feel, this home brings the beach to Montana.
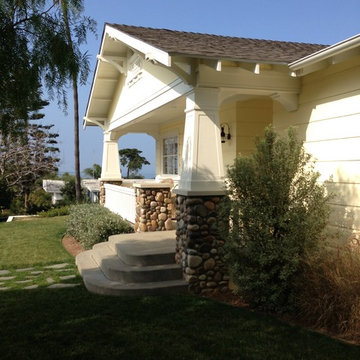
This is an example of a medium sized and yellow traditional bungalow house exterior in San Diego with wood cladding and a pitched roof.
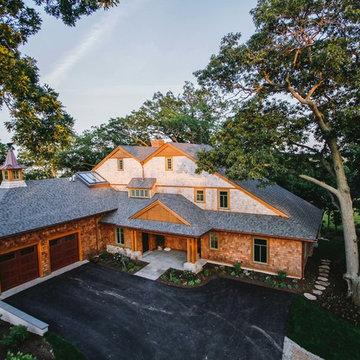
This is an example of a yellow and large world-inspired detached house in Boston with three floors, wood cladding, a pitched roof and a shingle roof.
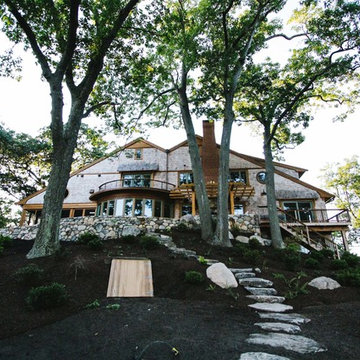
Inspiration for a yellow and large world-inspired detached house in Boston with three floors, wood cladding, a pitched roof and a shingle roof.
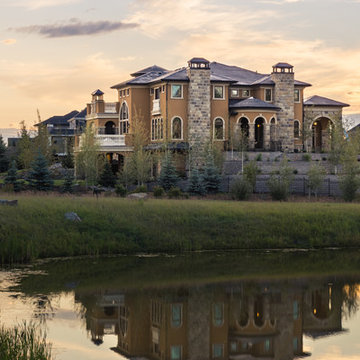
Photography by Joel Klassen.
Design by Dean Thomas Design Group
Yellow mediterranean two floor render house exterior in Calgary.
Yellow mediterranean two floor render house exterior in Calgary.
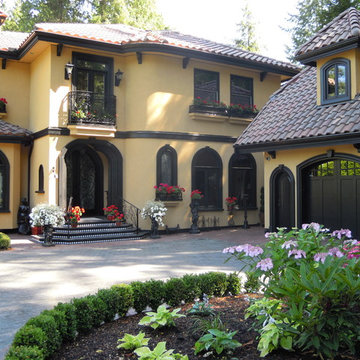
Design & Construction by Mark Peers
Inspiration for a large and yellow mediterranean two floor clay detached house in Vancouver with a pitched roof and a tiled roof.
Inspiration for a large and yellow mediterranean two floor clay detached house in Vancouver with a pitched roof and a tiled roof.
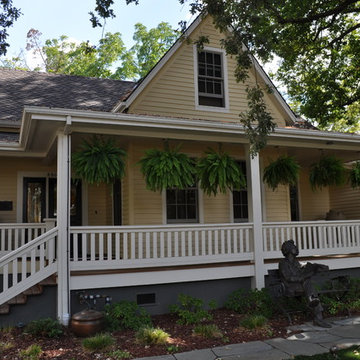
Morgenroth Development is a fully licensed general contractor in Pleasanton, California offering a full-range of professional design and construction services.
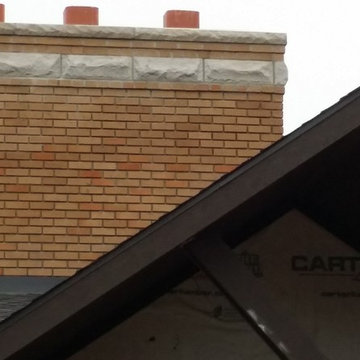
Stone and brick Chimney build.
Photo of a yellow contemporary brick house exterior in Detroit.
Photo of a yellow contemporary brick house exterior in Detroit.
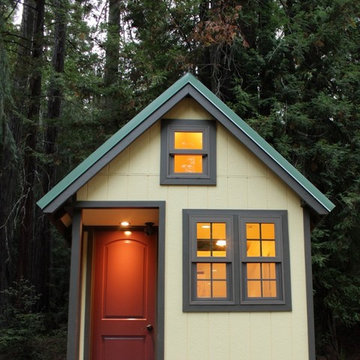
Design ideas for a small and yellow traditional two floor house exterior in San Francisco with a pitched roof.
Yellow Black House Exterior Ideas and Designs
2