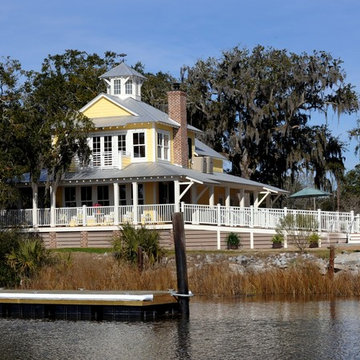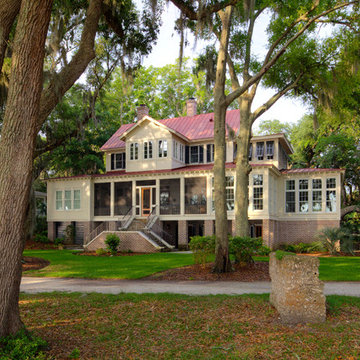Yellow Coastal House Exterior Ideas and Designs
Refine by:
Budget
Sort by:Popular Today
1 - 20 of 487 photos
Item 1 of 3

Colorful exterior by Color Touch Painting
Small and yellow coastal two floor detached house in San Francisco with wood cladding, a pitched roof and a shingle roof.
Small and yellow coastal two floor detached house in San Francisco with wood cladding, a pitched roof and a shingle roof.

Exterior front entry of the second dwelling beach house in Santa Cruz, California, showing the main front entry. The covered front entry provides weather protection and making the front entry more inviting.
Golden Visions Design
Santa Cruz, CA 95062
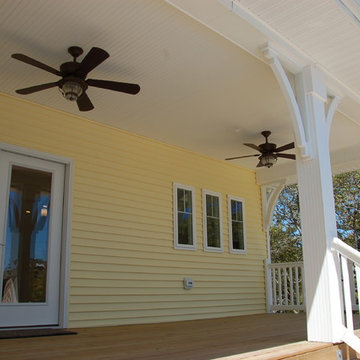
Design ideas for a medium sized and yellow nautical bungalow detached house in Other with wood cladding, a hip roof and a shingle roof.
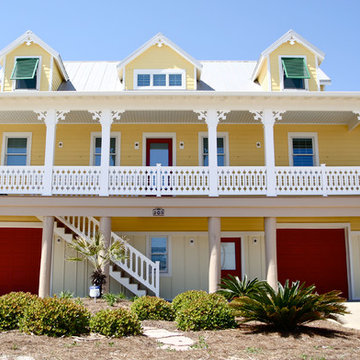
Bethany Brown
Small and yellow beach style two floor house exterior in Houston with concrete fibreboard cladding and a pitched roof.
Small and yellow beach style two floor house exterior in Houston with concrete fibreboard cladding and a pitched roof.
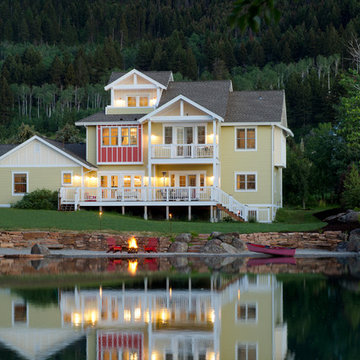
Located on a private mountain pond, this home is reflective of a Floridian beach home. With bright colors and and open airy feel, this home brings the beach to Montana.
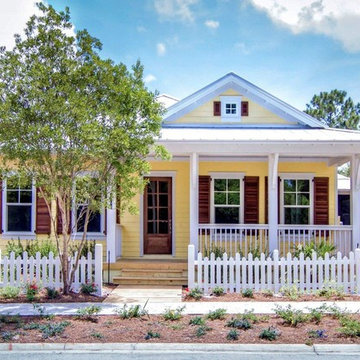
Built by Glenn Layton Homes
Inspiration for a medium sized and yellow beach style bungalow house exterior in Jacksonville with vinyl cladding and a pitched roof.
Inspiration for a medium sized and yellow beach style bungalow house exterior in Jacksonville with vinyl cladding and a pitched roof.
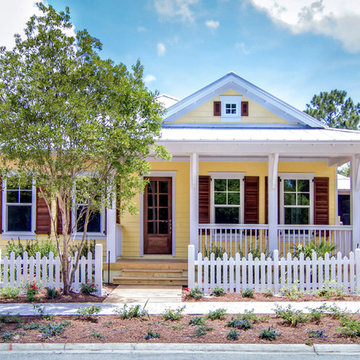
Built by Glenn Layton Homes in Paradise Key South Beach, Jacksonville Beach, Florida.
Photo of a medium sized and yellow beach style bungalow house exterior in Jacksonville with wood cladding and a pitched roof.
Photo of a medium sized and yellow beach style bungalow house exterior in Jacksonville with wood cladding and a pitched roof.

Extraordinary Pass-A-Grille Beach Cottage! This was the original Pass-A-Grill Schoolhouse from 1912-1915! This cottage has been completely renovated from the floor up, and the 2nd story was added. It is on the historical register. Flooring for the first level common area is Antique River-Recovered® Heart Pine Vertical, Select, and Character. Goodwin's Antique River-Recovered® Heart Pine was used for the stair treads and trim.
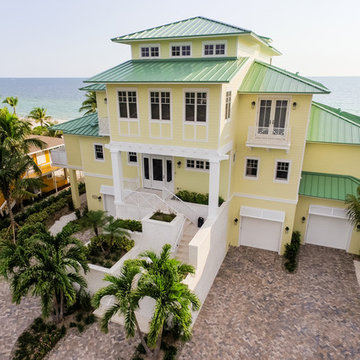
Situated on a double-lot of beach front property, this 5600 SF home is a beautiful example of seaside architectural detailing and luxury. The home is actually more than 15,000 SF when including all of the outdoor spaces and balconies. Spread across its 4 levels are 5 bedrooms, 6.5 baths, his and her office, gym, living, dining, & family rooms. It is all topped off with a large deck with wet bar on the top floor for watching the sunsets. It also includes garage space for 6 vehicles, a beach access garage for water sports equipment, and over 1000 SF of additional storage space. The home is equipped with integrated smart-home technology to control lighting, air conditioning, security systems, entertainment and multimedia, and is backed up by a whole house generator.
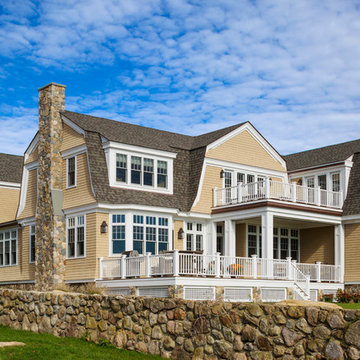
This Oceanside home, built to take advantage of majestic rocky views of the North Atlantic, incorporates outside living with inside glamor.
Sunlight streams through the large exterior windows that overlook the ocean. The light filters through to the back of the home with the clever use of over sized door frames with transoms, and a large pass through opening from the kitchen/living area to the dining area.
Retractable mosquito screens were installed on the deck to create an outdoor- dining area, comfortable even in the mid summer bug season. Photography: Greg Premru
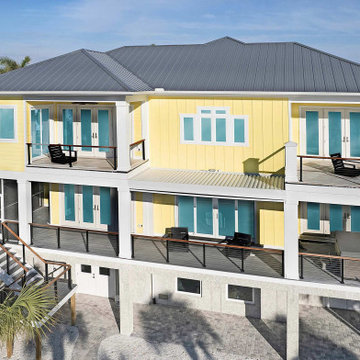
Generous windows and sliding glass doors open the home to spectacular water views.
Large and yellow coastal detached house in Other with three floors, mixed cladding, a pitched roof, a metal roof, a grey roof and board and batten cladding.
Large and yellow coastal detached house in Other with three floors, mixed cladding, a pitched roof, a metal roof, a grey roof and board and batten cladding.
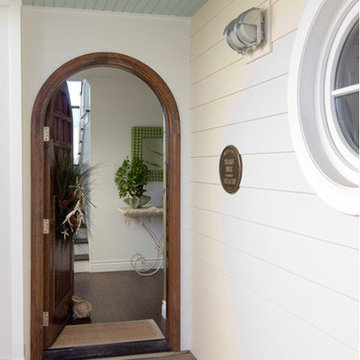
Molly Mahar
Design ideas for a medium sized and yellow beach style two floor house exterior in San Diego with mixed cladding.
Design ideas for a medium sized and yellow beach style two floor house exterior in San Diego with mixed cladding.
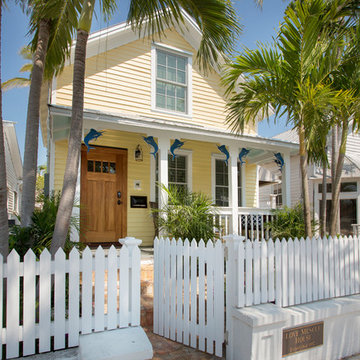
The "Love Muscle House" Established 1892. Located in Key West, Florida in a beautiful area of town. This old historic house was in much need of restoration. We worked with the exterior footprint of the house and completely renovated the interior. We also installed all new Hurricane impact doors and windows. We installed a new kitchen, bathrooms, flooring and a brand new staircase with a completely new floor plan to the upstairs master bedroom and bathroom. Including new landscaping and a private outdoor shower in the back yard. A true gem in old town Key West!
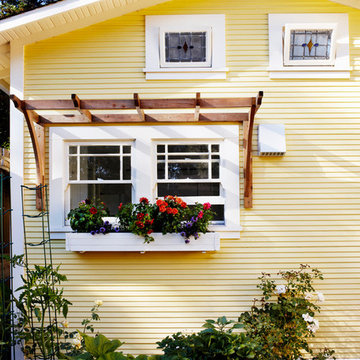
Garden view of guest cottage kitchen & loft windows. Craftsman stained glass windows in sleeping loft for privacy.
Photo of a small and yellow nautical bungalow house exterior in San Francisco with wood cladding and a pitched roof.
Photo of a small and yellow nautical bungalow house exterior in San Francisco with wood cladding and a pitched roof.
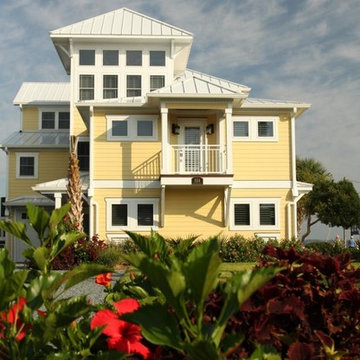
This is an example of a yellow nautical house exterior in Wilmington with three floors and concrete fibreboard cladding.
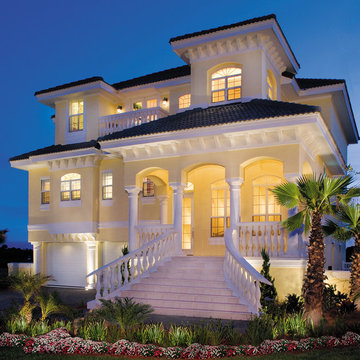
Front Elevation at Night of The Sater Design Collection's "Nicholas Park" (Plan #6804). saterdesign.com
Large and yellow beach style render house exterior in Miami with three floors.
Large and yellow beach style render house exterior in Miami with three floors.
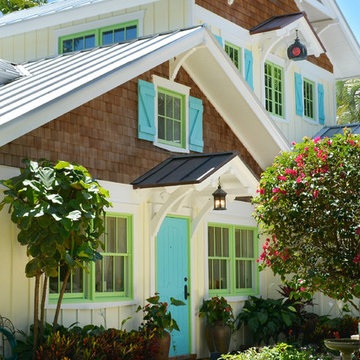
This second-story addition to an already 'picture perfect' Naples home presented many challenges. The main tension between adding the many 'must haves' the client wanted on their second floor, but at the same time not overwhelming the first floor. Working with David Benner of Safety Harbor Builders was key in the design and construction process – keeping the critical aesthetic elements in check. The owners were very 'detail oriented' and actively involved throughout the process. The result was adding 924 sq ft to the 1,600 sq ft home, with the addition of a large Bonus/Game Room, Guest Suite, 1-1/2 Baths and Laundry. But most importantly — the second floor is in complete harmony with the first, it looks as it was always meant to be that way.
©Energy Smart Home Plans, Safety Harbor Builders, Glenn Hettinger Photography
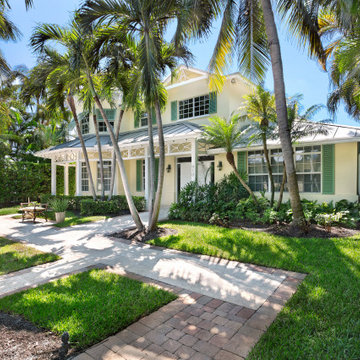
Front
Design ideas for a medium sized and yellow nautical two floor detached house in Miami with a metal roof.
Design ideas for a medium sized and yellow nautical two floor detached house in Miami with a metal roof.
Yellow Coastal House Exterior Ideas and Designs
1
