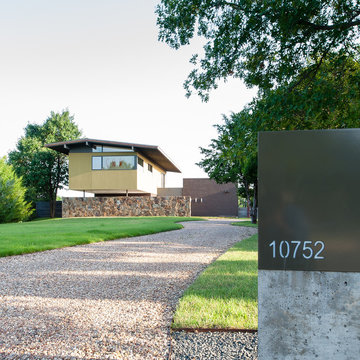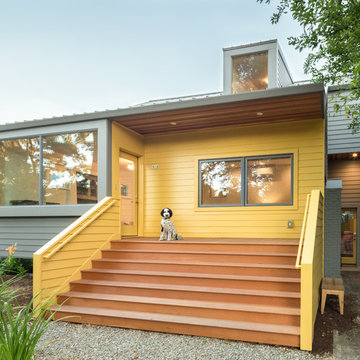Yellow Midcentury House Exterior Ideas and Designs
Refine by:
Budget
Sort by:Popular Today
1 - 20 of 87 photos
Item 1 of 3
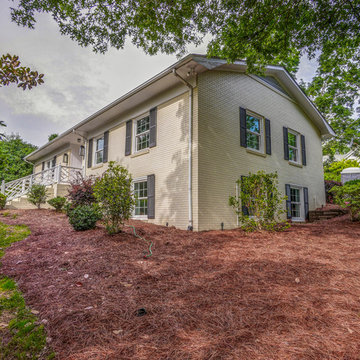
Jim Schmid
Inspiration for a medium sized and yellow retro bungalow brick detached house in Charlotte with a pitched roof and a shingle roof.
Inspiration for a medium sized and yellow retro bungalow brick detached house in Charlotte with a pitched roof and a shingle roof.
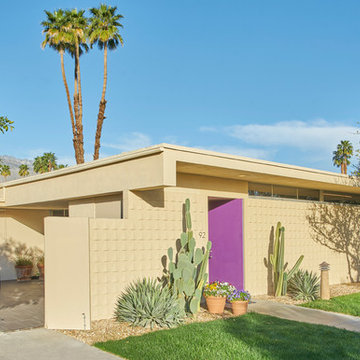
Existing Overall Exterior with Custom Pivot Hinge Entry Door
Mike Schwartz Photo
Inspiration for a medium sized and yellow midcentury bungalow house exterior in Chicago with a flat roof.
Inspiration for a medium sized and yellow midcentury bungalow house exterior in Chicago with a flat roof.

Large and yellow retro bungalow detached house in Other with wood cladding, a pitched roof, a shingle roof, a brown roof and shiplap cladding.
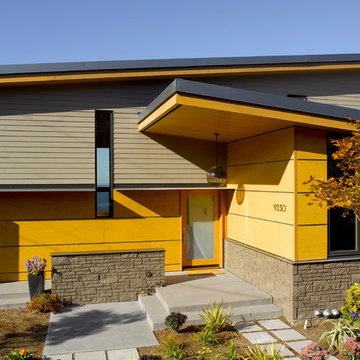
The covered entry occurs at the overlap between the upper and lower shed roofs. Exterior materials include the existing stone veneer (painted), painted hardi-plank siding, clear finished marine grade plywood panels and a plate steel eyebrow between the two sding materials.
photo: Alex Hayden
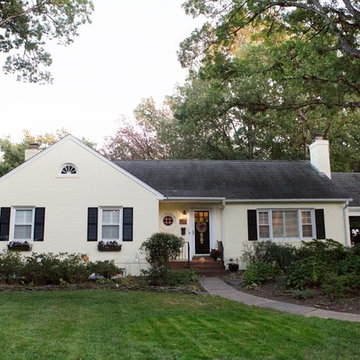
Immediately upon purchasing their new 1960 home, our clients painted the exterior brick an inviting light yellow, upgraded their landscaping, and added window boxes and a new mail box for a homey look.
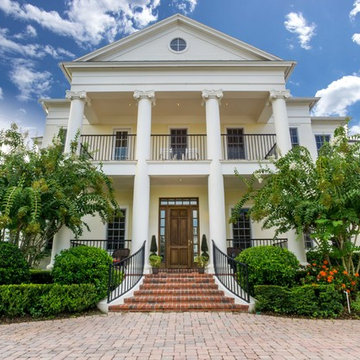
Front entry way, front door and front porch of two story home in Celebration, Florida. Trevor Ward
This is an example of a large and yellow midcentury two floor house exterior in Orlando.
This is an example of a large and yellow midcentury two floor house exterior in Orlando.
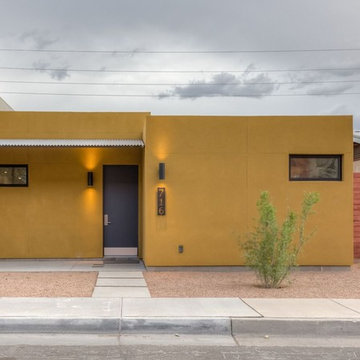
Townhomes that compliment.
Inspiration for a small and yellow midcentury bungalow render house exterior in Albuquerque with a flat roof.
Inspiration for a small and yellow midcentury bungalow render house exterior in Albuquerque with a flat roof.
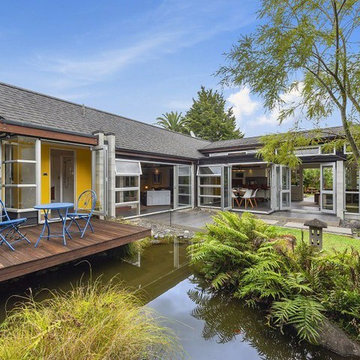
Inspiration for a medium sized and yellow midcentury bungalow concrete detached house in Other with a pitched roof and a shingle roof.
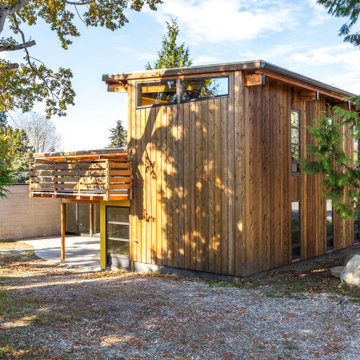
Mid-century modern inspired, passive solar house. An exclusive post-and-beam construction system was developed and used to create a beautiful, flexible, and affordable home.
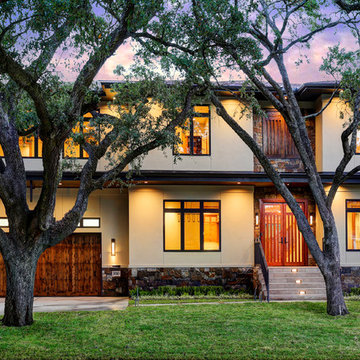
This is an example of a large and yellow retro render house exterior in Houston with three floors.
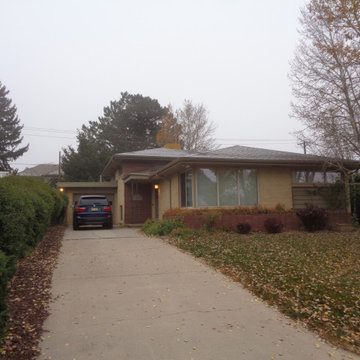
A 50's front to back split level in Denver's Hilltop neighborhood, ready for some love and added space!
This is an example of a medium sized and yellow retro two floor brick detached house in Denver with a hip roof and a shingle roof.
This is an example of a medium sized and yellow retro two floor brick detached house in Denver with a hip roof and a shingle roof.
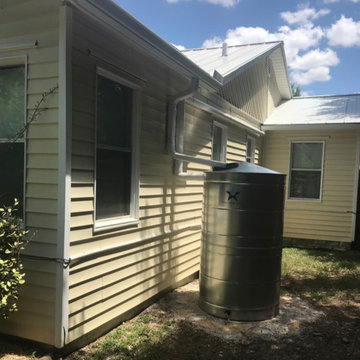
A rain barrel below your downspout collects water for later use, saving on future water bills.
This is an example of a yellow midcentury bungalow house exterior in Austin.
This is an example of a yellow midcentury bungalow house exterior in Austin.
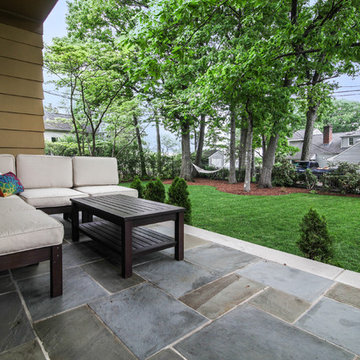
Inspiration for a large and yellow midcentury split-level house exterior in New York with mixed cladding.
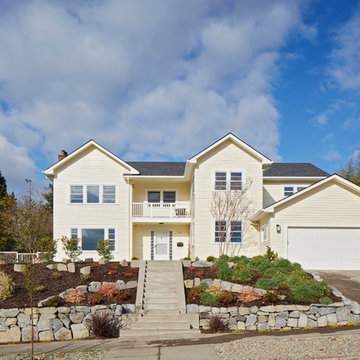
Sally Painter, photographer
Design ideas for a large and yellow midcentury two floor detached house in Portland with wood cladding, a pitched roof and a shingle roof.
Design ideas for a large and yellow midcentury two floor detached house in Portland with wood cladding, a pitched roof and a shingle roof.
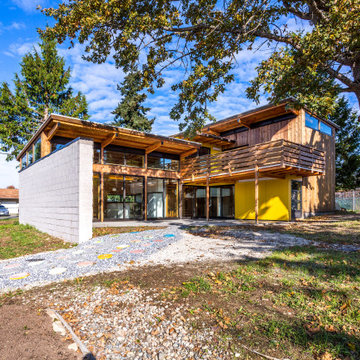
Mid-century modern inspired, passive solar house. An exclusive post-and-beam construction system was developed and used to create a beautiful, flexible, and affordable home.
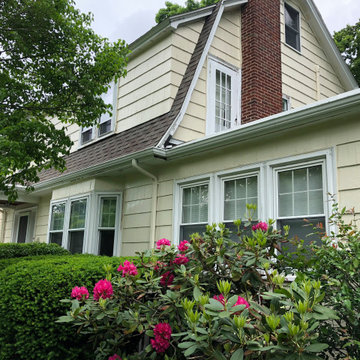
In this side view of the house, you get a closer look at the windows, trims, and guttering. The owners have chosen white for their accent color. This is an excellent decision, as white is considered a neutral color that never detracts from the primary paint. Since the yellow is not a traditional color for this style of house, the white compliments that light, almost nature feel of the yellow siding.
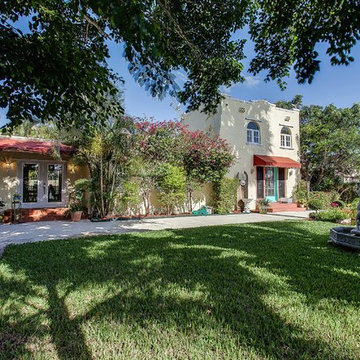
From the moment you enter onto the screened front porch of this historical spanish mission style property you will know you have arrived at a special home. From the mosaic tile floor you are walking on to the pecky cypress ceiling overhead you know you are in for a special treat. Located in the College Park Historic District the three bedroom 2 1/2 bath home is one of the architectural treasures in this neighborhood and features rich period details. From the arched entry door to the private garden at each turn both inside and out this home has it all with close proximity to our beautiful beaches, restaurants and shopping. Just jump on your bike and you won't believe how quickly you will be playing in surf of the Atlantic Ocean or off to an amazing meal at La Bonne Bouche.
Custom touches throughout with the front bedroom featuring marble floors, a loft and soaring 18' ceiling. Gourmet kitchen featuring gas cook top and triple built in wall ovens overlooks the large family room featuring Saltillo tile floors and impact glass doors leading to outside spaces on each side of the residence. Traditional formal living room and dining room with period fireplace, parquet flooring and stained glass in the arched topped period windows. The master bedroom is tucked away on the second floor of the residence with rich wood flooring and large walk in closet with built in cabinetry. Three separate air conditioning zones just add to the comfort level of this amazing property. Outside the gardens are breathtaking with private deck adjoining the two separate one car garage spaces. If you are looking for a period home with all the special touches do not let this one pass you by.
Please feel free to contact Tom Priester at Paradise Sharks Real Estate for more information, to schedule a private tour of this home or for any of your real estate needs throughout Palm Beach County. Easy to reach it 561 308-0175 or tom@tompriester.com.
Fins up.........
Home Takes
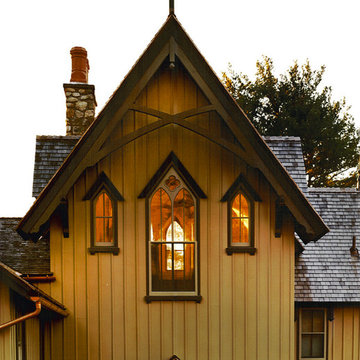
This is an example of a yellow and large retro detached house in New York with a pitched roof, a shingle roof, three floors and wood cladding.
Yellow Midcentury House Exterior Ideas and Designs
1
