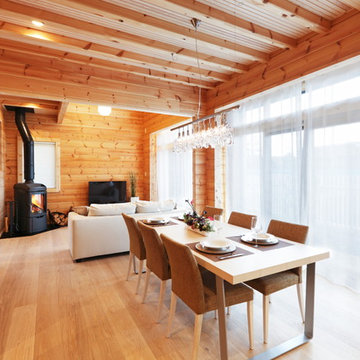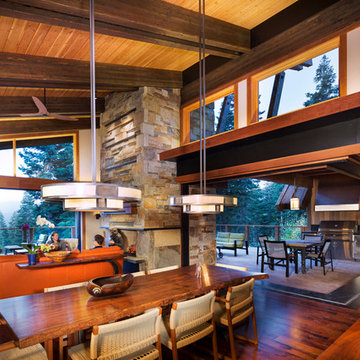Yellow Dining Room Ideas and Designs
Refine by:
Budget
Sort by:Popular Today
21 - 40 of 16,397 photos
Item 1 of 3
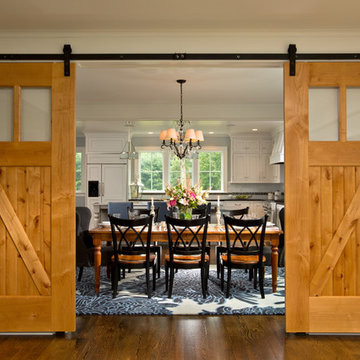
An open floor plan between the Kitchen, Dining, and Living areas is thoughtfully divided by sliding barn doors, providing both visual and acoustic separation. The rear screened porch and grilling area located off the Kitchen become the focal point for outdoor entertaining and relaxing. Custom cabinetry and millwork throughout are a testament to the talents of the builder, with the project proving how design-build relationships between builder and architect can thrive given similar design mindsets and passions for the craft of homebuilding.
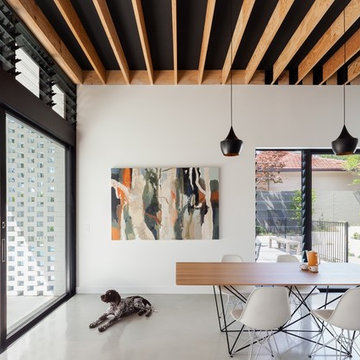
Katherine Lu
Design ideas for a contemporary open plan dining room in Sydney with white walls.
Design ideas for a contemporary open plan dining room in Sydney with white walls.
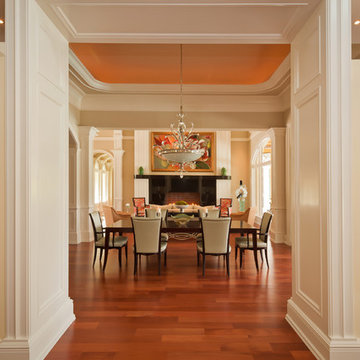
Lori Hamilton Photography
Inspiration for a large traditional dining room in Miami with yellow walls, medium hardwood flooring, a standard fireplace and a stone fireplace surround.
Inspiration for a large traditional dining room in Miami with yellow walls, medium hardwood flooring, a standard fireplace and a stone fireplace surround.
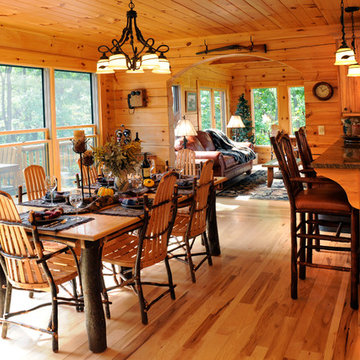
Dining/kitchen area with tongue and groove ceiling and rustic/country decor
Hal Kearney, Photographer
Photo of a medium sized rustic kitchen/dining room in Other with brown walls and light hardwood flooring.
Photo of a medium sized rustic kitchen/dining room in Other with brown walls and light hardwood flooring.
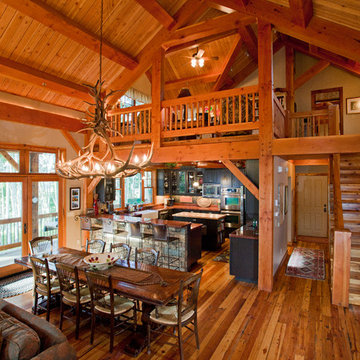
Texas Timber Frames
This is an example of a rustic open plan dining room in Denver.
This is an example of a rustic open plan dining room in Denver.

Formal Dining with Butler's Pantry that connects this space to the Kitchen beyond.
Inspiration for a medium sized enclosed dining room in New Orleans with white walls, dark hardwood flooring and no fireplace.
Inspiration for a medium sized enclosed dining room in New Orleans with white walls, dark hardwood flooring and no fireplace.

Photo: Rachel Loewen © 2019 Houzz
World-inspired dining room in Chicago with green walls, light hardwood flooring, a standard fireplace and a chimney breast.
World-inspired dining room in Chicago with green walls, light hardwood flooring, a standard fireplace and a chimney breast.
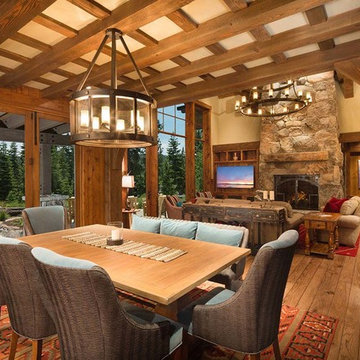
Tom Zikas
Photo of a large rustic open plan dining room in Other with beige walls and medium hardwood flooring.
Photo of a large rustic open plan dining room in Other with beige walls and medium hardwood flooring.
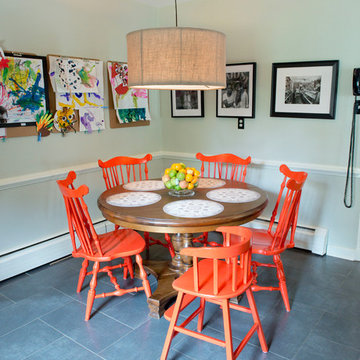
Photo of a medium sized eclectic kitchen/dining room in Richmond with ceramic flooring, grey walls and a dado rail.
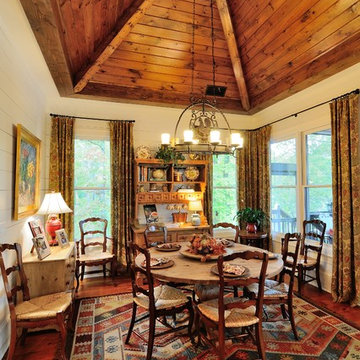
Joe Coulson photos, renew properties construction
This is an example of a country dining room in Atlanta.
This is an example of a country dining room in Atlanta.
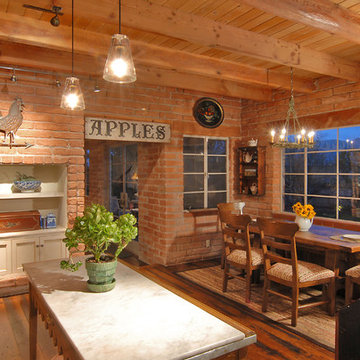
Historic remodel of an original 1960's adobe by renown architect George Christensen.
This is an example of a large farmhouse kitchen/dining room in Phoenix with dark hardwood flooring and a standard fireplace.
This is an example of a large farmhouse kitchen/dining room in Phoenix with dark hardwood flooring and a standard fireplace.
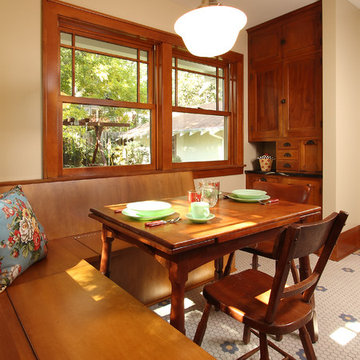
Incorporated charming, original cabinetry with the new design and custom cabinets in this inviting, vintage inspired kitchen.
Photo of a traditional dining room in Minneapolis.
Photo of a traditional dining room in Minneapolis.
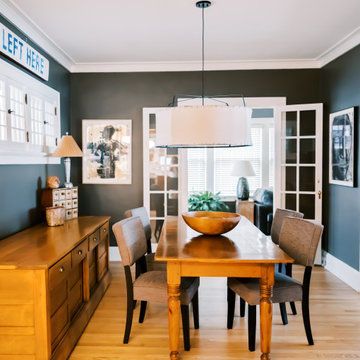
Project by Wiles Design Group. Their Cedar Rapids-based design studio serves the entire Midwest, including Iowa City, Dubuque, Davenport, and Waterloo, as well as North Missouri and St. Louis.
For more about Wiles Design Group, see here: https://wilesdesigngroup.com/
To learn more about this project, see here: https://wilesdesigngroup.com/ecletic-and-warm-home
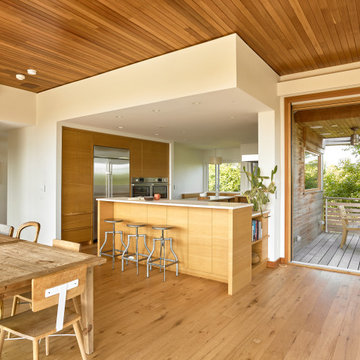
Plain Sawn Character White Oak in 6” widths in a stunning oceanfront residence in Little Compton, Rhode Island.
Inspiration for a beach style kitchen/dining room in Providence with medium hardwood flooring, brown floors and a wood ceiling.
Inspiration for a beach style kitchen/dining room in Providence with medium hardwood flooring, brown floors and a wood ceiling.
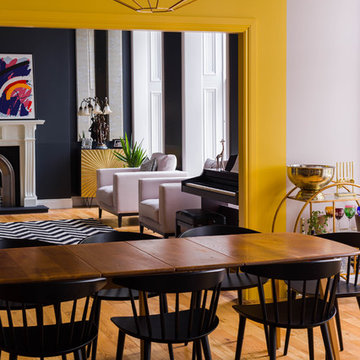
adding new chairs to complement existing vintage Ercol table, vintage sideboard modified to create AV unit, walls in Peignoir from Farrow and Ball, accent in Babouche
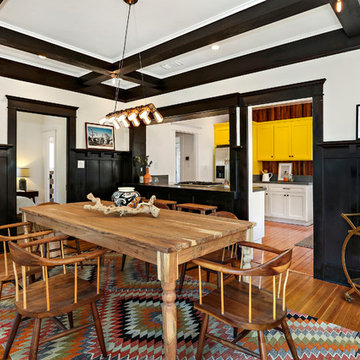
Bohemian enclosed dining room in Los Angeles with white walls, medium hardwood flooring and brown floors.
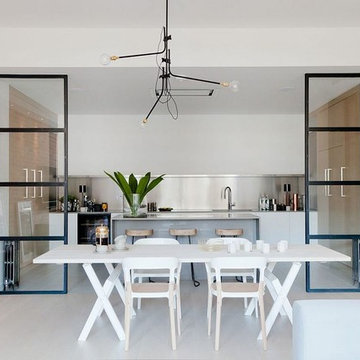
Set in an old exchange building in Shoreditch, the latest Callender Howorth project involved the complete renovation of a spacious penthouse apartment. A bright warm kitchen.
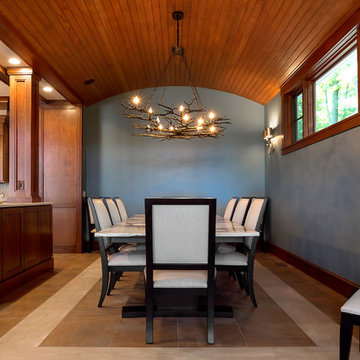
Another angle of dining room showing use of tile to create a border ...
Inspiration for a traditional dining room in Grand Rapids.
Inspiration for a traditional dining room in Grand Rapids.
Yellow Dining Room Ideas and Designs
2
