Yellow Entrance with All Types of Wall Treatment Ideas and Designs
Refine by:
Budget
Sort by:Popular Today
21 - 38 of 38 photos
Item 1 of 3
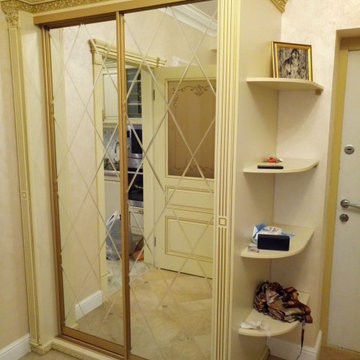
Photo of a small traditional hallway in Other with beige walls, porcelain flooring, a single front door, a white front door, beige floors and wallpapered walls.
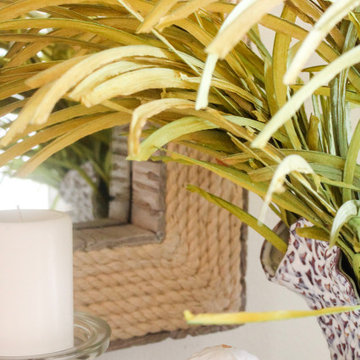
Medium sized coastal foyer in Tampa with beige walls, ceramic flooring, a single front door, a medium wood front door, beige floors, a coffered ceiling and brick walls.
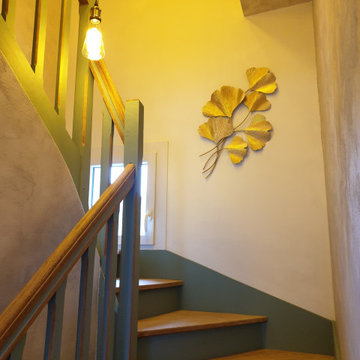
Après 25 ans sans travaux les clients souhaitaient redonner un nouveau souffle a leur intérieur. Nous avons refait le sol en lames de PVC imitation parquet. repris tout les murs et peintures des portes. un faux plafond a été crée afin d'intégrer des spots. L'escalier a était complètement poncé puis repeint partiellement afin de donné un esprit très cosy british. L'ajout de nouveaux meubles moins haut a permis au couloir de respirer.
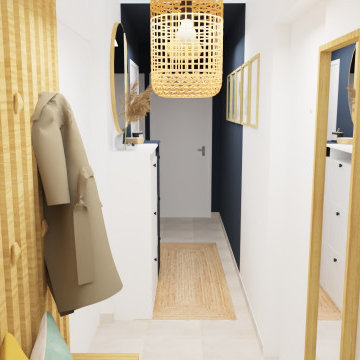
L'entrée de cet appartement est également le couloir qui dessert toutes les pièces. Avant mon intervention, le couloir était blanc, avec peu de décoration, seulement un banc et un meuble à chaussures. L'objectif était donner de l’originalité, un esprit chaleureux et de la fonctionnalité à cet espace.
Proposition : Le couloir a été séparé en deux espaces plus distinct, l'entrée et l'espace nuit. Dans l'entrée, des tasseaux en bois marquent cet espace et permettent d'ajouter des porte-manteaux. L'espace nuit est entièrement peint en bleu foncé (murs et plafond), cela permet de casser la profondeur du couloir et d'agrandir l'espace visuellement.
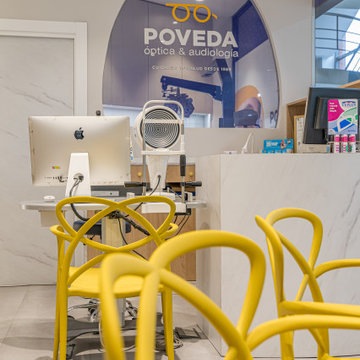
Interiorismo comercial. Proyecto completo de imagen, distribución de espacios, diseño de mobiliario, elección de materiales, iluminación, diseño gráfico.
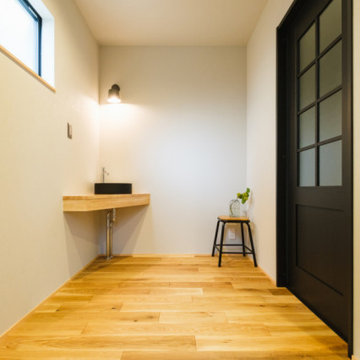
無垢のいい香りが広がる玄関ホール。今の暮らしに欠かせない、帰宅後すぐに手洗いができる間取り。
Photo of an entrance in Other with white walls, medium hardwood flooring, a wallpapered ceiling and wallpapered walls.
Photo of an entrance in Other with white walls, medium hardwood flooring, a wallpapered ceiling and wallpapered walls.
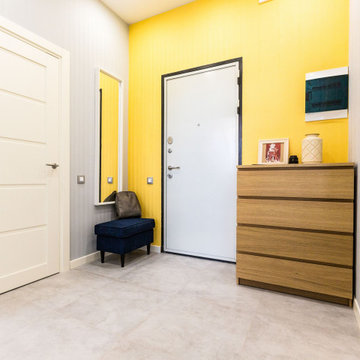
Однокомнатная квартира предназначена для сдачи в аренду. Планировка выполнена в проектном бюро. А дизайнер Юлия Гордеева создала визуальную составляющую проекта. Спальня с фактурными геометрическими обоями, дополненными светильниками и огромным окном делают комнату светлой и просторной.
Яркие фасады кухни в сочетании с жизнерадостной плиткой сделали облик кухни-гостиной запоминающимся, и немного средиземноморским.

Originally designed by renowned architect Miles Standish in 1930, this gorgeous New England Colonial underwent a 1960s addition by Richard Wills of the elite Royal Barry Wills architecture firm - featured in Life Magazine in both 1938 & 1946 for his classic Cape Cod & Colonial home designs. The addition included an early American pub w/ beautiful pine-paneled walls, full bar, fireplace & abundant seating as well as a country living room.
We Feng Shui'ed and refreshed this classic home, providing modern touches, but remaining true to the original architect's vision.
On the front door: Heritage Red by Benjamin Moore.
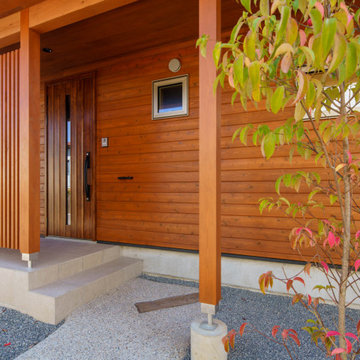
This is an example of a front door in Other with a single front door, a wood ceiling and wood walls.

Modern hallway in Other with white walls, plywood flooring, beige floors, a wallpapered ceiling and wallpapered walls.
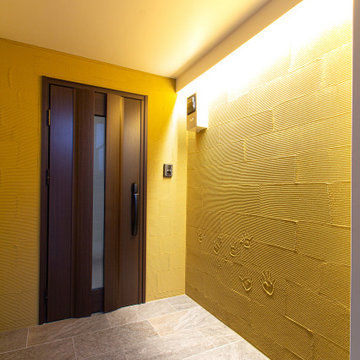
ポーチの壁に分厚い左官を塗って、お父さんと息子さん、2人の手形をつけちゃいました。その手形の壁に間接照明を仕込んで、美しく。
Design ideas for a small rustic foyer in Other with yellow walls, ceramic flooring, a single front door, a dark wood front door, grey floors, a timber clad ceiling and tongue and groove walls.
Design ideas for a small rustic foyer in Other with yellow walls, ceramic flooring, a single front door, a dark wood front door, grey floors, a timber clad ceiling and tongue and groove walls.
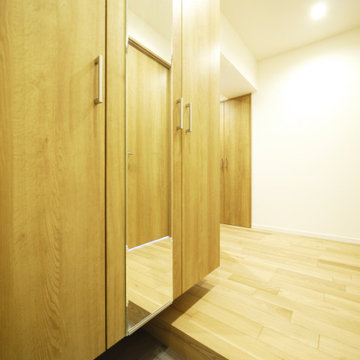
玄関はミラー付きの大容量収納になりました。
Design ideas for a scandinavian front door in Other with white walls, ceramic flooring, grey floors, a wallpapered ceiling and wallpapered walls.
Design ideas for a scandinavian front door in Other with white walls, ceramic flooring, grey floors, a wallpapered ceiling and wallpapered walls.
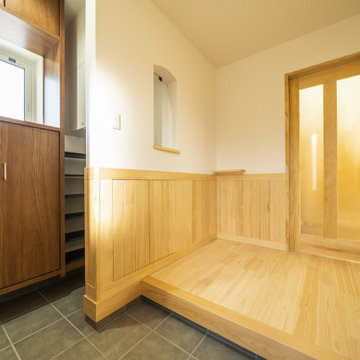
北海道基準以上の断熱性能の暖かい家に住みたい。
素足が気持ちいい桧の床。漆喰のようなエコフリース。
タモやパインなどたくさんの木をつかい、ぬくもり溢れるつくりに。
日々の掃除が楽になるように、家族みんなが健康でいられるように。
私たち家族のためだけの動線を考え、たったひとつ間取りにたどり着いた。
暮らしの中で光や風を取り入れ、心地よく通り抜ける。
家族の想いが、またひとつカタチになりました。
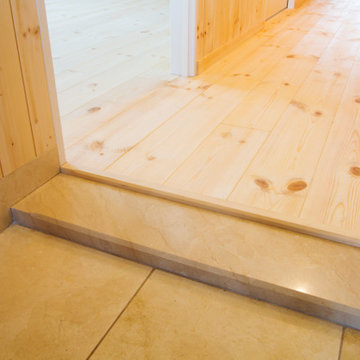
This is an example of a medium sized entrance in Tokyo with white walls, light hardwood flooring, a wallpapered ceiling and wainscoting.
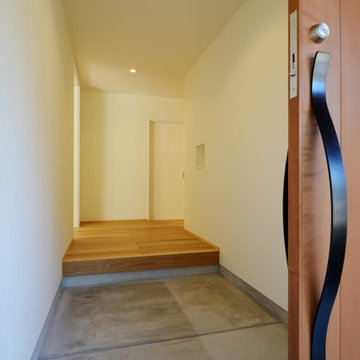
アイアンを加工した個性的な手摺を取り付けた木製の玄関引戸のあるエントランス。土間部分を広めにとり、脇にお子様のベビーカーや、遊具を置けるようにしました。
Design ideas for a medium sized scandinavian hallway in Other with white walls, concrete flooring, a sliding front door, a medium wood front door, grey floors, a wallpapered ceiling and wallpapered walls.
Design ideas for a medium sized scandinavian hallway in Other with white walls, concrete flooring, a sliding front door, a medium wood front door, grey floors, a wallpapered ceiling and wallpapered walls.
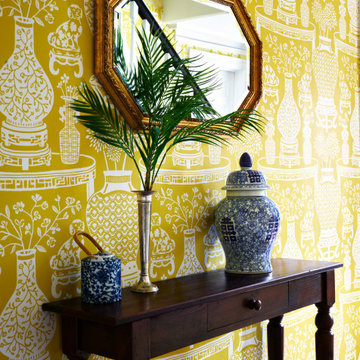
Originally designed by renowned architect Miles Standish in 1930, this gorgeous New England Colonial underwent a 1960s addition by Richard Wills of the elite Royal Barry Wills architecture firm - featured in Life Magazine in both 1938 & 1946 for his classic Cape Cod & Colonial home designs. The addition included an early American pub w/ beautiful pine-paneled walls, full bar, fireplace & abundant seating as well as a country living room.
We Feng Shui'ed and refreshed this classic home, providing modern touches, but remaining true to the original architect's vision.
On the front door: Heritage Red by Benjamin Moore.
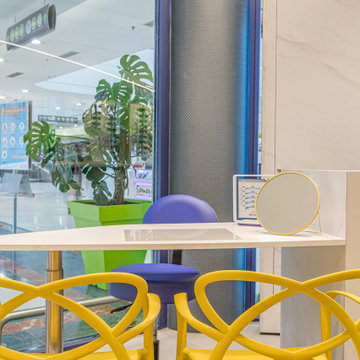
Interiorismo comercial. Proyecto completo de imagen, distribución de espacios, diseño de mobiliario, elección de materiales, iluminación, diseño gráfico.
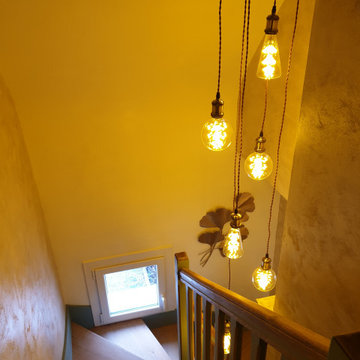
Après 25 ans sans travaux les clients souhaitaient redonner un nouveau souffle a leur intérieur. Nous avons refait le sol en lames de PVC imitation parquet. repris tout les murs et peintures des portes. un faux plafond a été crée afin d'intégrer des spots. L'escalier a était complètement poncé puis repeint partiellement afin de donné un esprit très cosy british. L'ajout de nouveaux meubles moins haut a permis au couloir de respirer.
Yellow Entrance with All Types of Wall Treatment Ideas and Designs
2