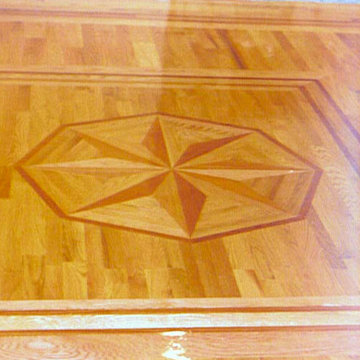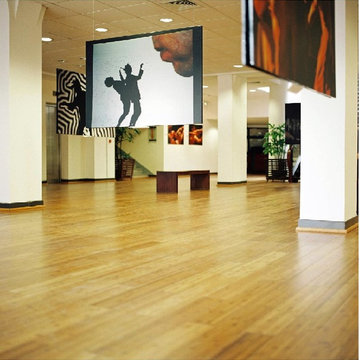Yellow Entrance with Light Hardwood Flooring Ideas and Designs
Refine by:
Budget
Sort by:Popular Today
81 - 100 of 105 photos
Item 1 of 3
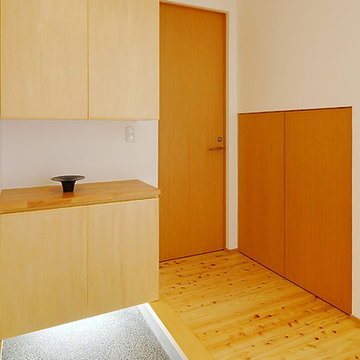
This is an example of a medium sized modern hallway in Other with white walls, light hardwood flooring, a single front door, a medium wood front door and beige floors.
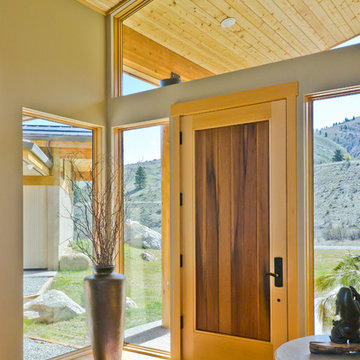
Inspiration for a large contemporary front door in Seattle with beige walls, light hardwood flooring, a single front door and a light wood front door.
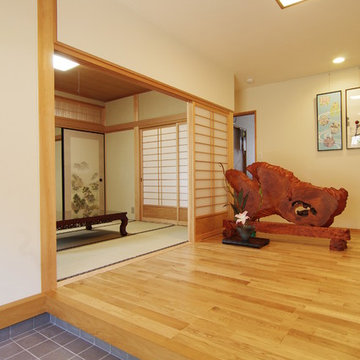
This is an example of a world-inspired hallway in Other with white walls, light hardwood flooring and a medium wood front door.
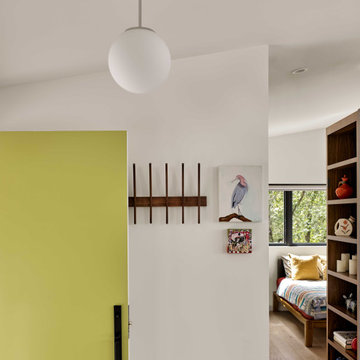
This is an example of a front door in San Francisco with white walls, light hardwood flooring, a single front door and a green front door.
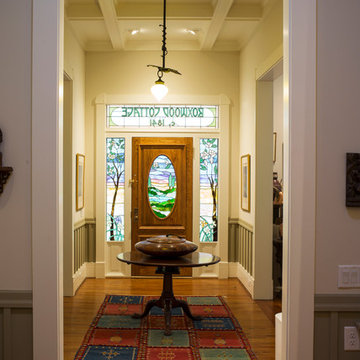
Trew Media, Tim Wheeler
Photo of a large eclectic front door in Atlanta with green walls, light hardwood flooring, a single front door and a medium wood front door.
Photo of a large eclectic front door in Atlanta with green walls, light hardwood flooring, a single front door and a medium wood front door.
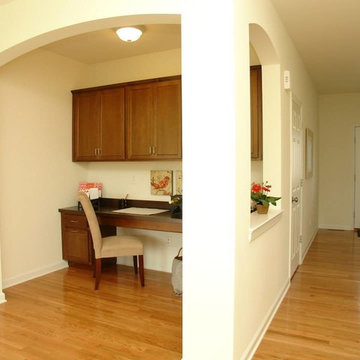
Inspiration for a medium sized traditional front door in Boston with white walls, light hardwood flooring, a single front door and a white front door.
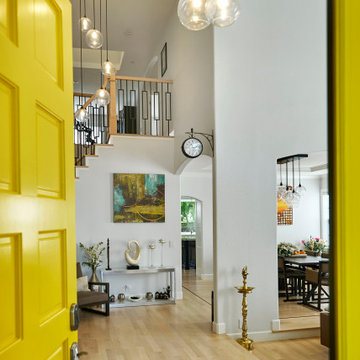
Inspiration for an expansive traditional front door in San Francisco with grey walls, light hardwood flooring, a yellow front door, yellow floors and a double front door.
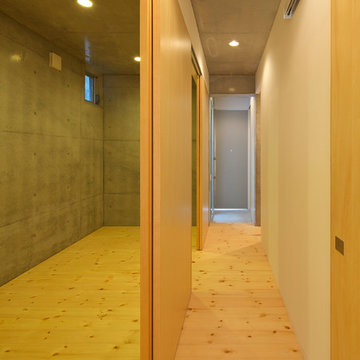
三階建の住宅の一階部分。将来的に一階だけでも生活が完結できるように下準備として水回り関連の設備が埋め込まれています。
Medium sized modern hallway in Osaka with white walls, light hardwood flooring, a sliding front door and brown floors.
Medium sized modern hallway in Osaka with white walls, light hardwood flooring, a sliding front door and brown floors.
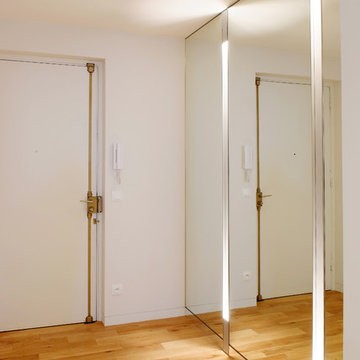
© Christel Mauve pour Alios Rénovation
Inspiration for a contemporary entrance in Lyon with white walls, light hardwood flooring, a single front door, a white front door and beige floors.
Inspiration for a contemporary entrance in Lyon with white walls, light hardwood flooring, a single front door, a white front door and beige floors.
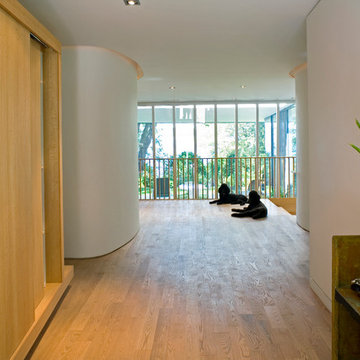
Photo by Tom Arban
Design ideas for a medium sized modern front door in Toronto with white walls, light hardwood flooring, a single front door, a glass front door and beige floors.
Design ideas for a medium sized modern front door in Toronto with white walls, light hardwood flooring, a single front door, a glass front door and beige floors.
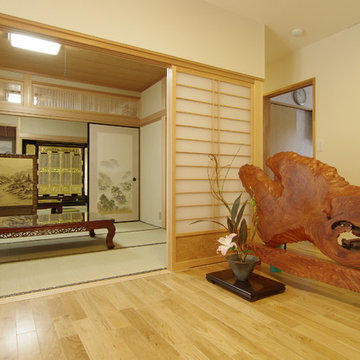
This is an example of a world-inspired hallway in Other with white walls, light hardwood flooring and a medium wood front door.
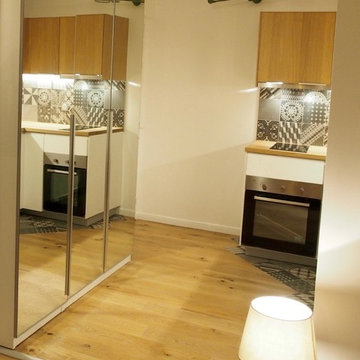
Les placards servent à y loger le tableau électrique, l'espace informatique du client et un peu de penderie.
Les miroirs reflètent la cuisine ce qui l'agrandi d'avantage.
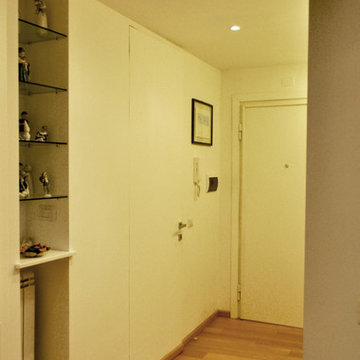
Design ideas for a contemporary hallway in Rome with white walls, light hardwood flooring, a single front door and a white front door.
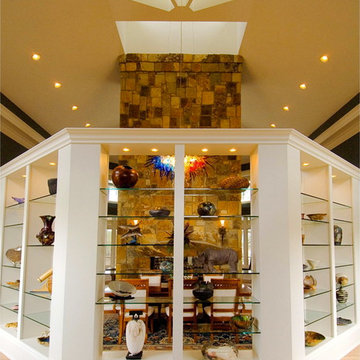
Mark Hoyle
2008 SC HBA Pinnacle Award Winner. home features a main and lower level symmetrical plan featuring outdoor living area with desires of capturing lake views. Upon entering this 6800 square foot residence a wall of glass shelves displaying pottery and sculpture greets guests as it visually separates the foyer from the dining room. Beyond you will notice the dual sided stone fireplace that extends 22 feet to the ceiling. It is intended to be the centerpiece to the home’s symmetrical form as it draws your eye to the clerestory windows that allow natural light to flood the grand living and dining space. The home also features a large screened porch that extends across the lakeside of the home. This porch is utilized for entertaining as well as acting as exterior connector for the interior spaces. The lower level, although spacious, creates a cozy atmosphere with stacked stone archways, stained concrete flooring, and a sunken media room. The views of the lake are captured from almost every room in the home with its unique form and layout.
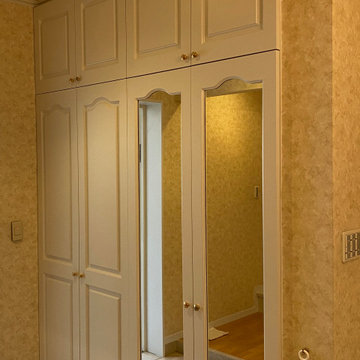
【アフター】
グレー系のホワイトを壁クロスに合わせてオフホワイトに塗装しました。
やわらかな温かみのある空間になりました。
Inspiration for a hallway in Tokyo with beige walls, light hardwood flooring, a sliding front door, a white front door, a wallpapered ceiling and wallpapered walls.
Inspiration for a hallway in Tokyo with beige walls, light hardwood flooring, a sliding front door, a white front door, a wallpapered ceiling and wallpapered walls.
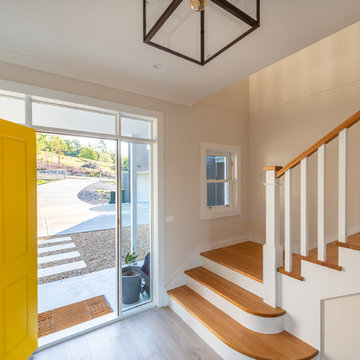
Country front door in Hobart with blue walls, light hardwood flooring, a single front door, a yellow front door and brown floors.
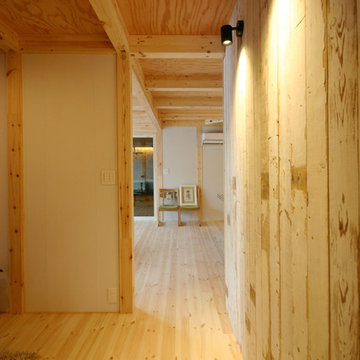
ガレージのある平屋 COVACO FUNC
Inspiration for a contemporary hallway in Other with white walls and light hardwood flooring.
Inspiration for a contemporary hallway in Other with white walls and light hardwood flooring.
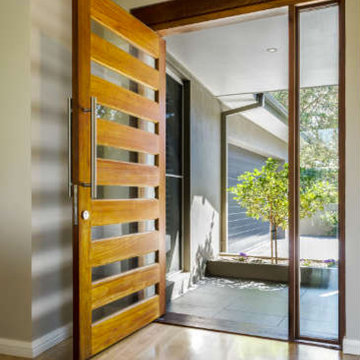
Design ideas for a large contemporary front door in Sydney with beige walls, light hardwood flooring, a single front door and a medium wood front door.
Yellow Entrance with Light Hardwood Flooring Ideas and Designs
5
