Yellow Family Bathroom Ideas and Designs
Refine by:
Budget
Sort by:Popular Today
161 - 180 of 387 photos
Item 1 of 3
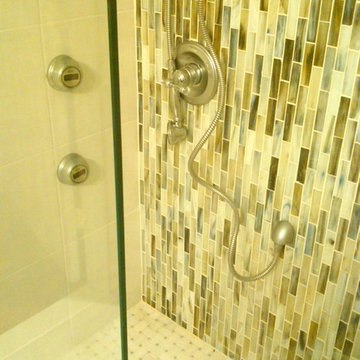
Tile Design of Westchester Inc.
Photo of a medium sized contemporary family bathroom in New York with multi-coloured tiles and mosaic tiles.
Photo of a medium sized contemporary family bathroom in New York with multi-coloured tiles and mosaic tiles.
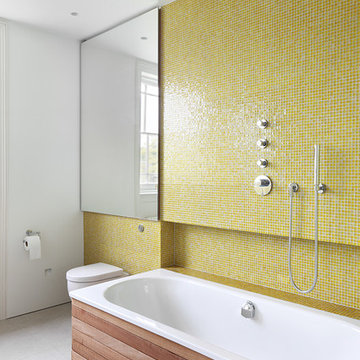
Inspiration for a medium sized modern family bathroom in London with a corner bath, a shower/bath combination, a one-piece toilet, yellow tiles, ceramic tiles, white walls, porcelain flooring and white floors.
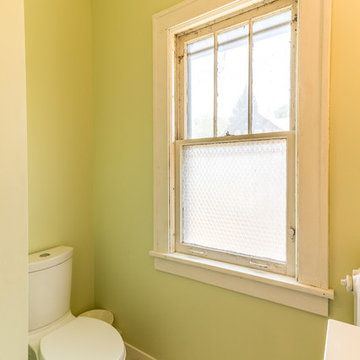
No strangers to remodeling, the new owners of this St. Paul tudor knew they could update this decrepit 1920 duplex into a single-family forever home.
A list of desired amenities was a catalyst for turning a bedroom into a large mudroom, an open kitchen space where their large family can gather, an additional exterior door for direct access to a patio, two home offices, an additional laundry room central to bedrooms, and a large master bathroom. To best understand the complexity of the floor plan changes, see the construction documents.
As for the aesthetic, this was inspired by a deep appreciation for the durability, colors, textures and simplicity of Norwegian design. The home’s light paint colors set a positive tone. An abundance of tile creates character. New lighting reflecting the home’s original design is mixed with simplistic modern lighting. To pay homage to the original character several light fixtures were reused, wallpaper was repurposed at a ceiling, the chimney was exposed, and a new coffered ceiling was created.
Overall, this eclectic design style was carefully thought out to create a cohesive design throughout the home.
Come see this project in person, September 29 – 30th on the 2018 Castle Home Tour.
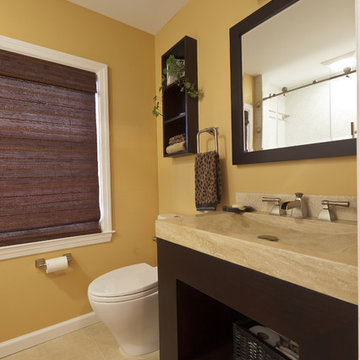
These CT homeowners wanted to bring fun and cheery playfulness to their 1949 Colonial. Calling on the design team at Simply Baths, Inc. they remodeled and updated both their master and hall bathrooms with whimsical touches and contemporary zest. An eclectic mix of bold color, striking pattern and unique accessories create the perfect decor to compliment to this fun and vibrant family.
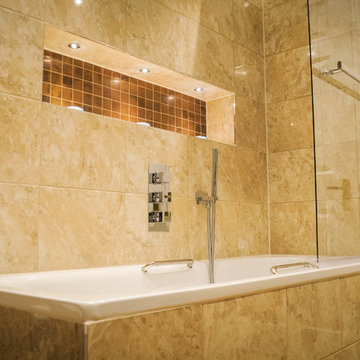
Medium sized contemporary family bathroom in London with beige tiles, a built-in bath, a shower/bath combination, porcelain tiles and beige walls.
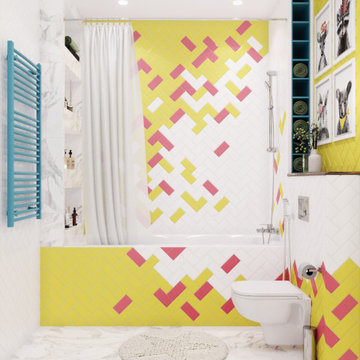
This is an example of an eclectic family bathroom in Moscow with recessed-panel cabinets and a freestanding vanity unit.
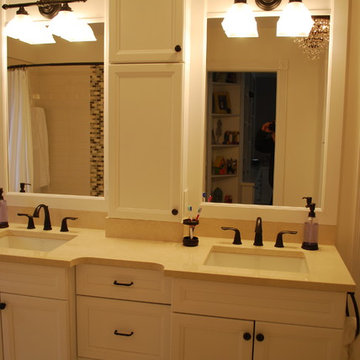
Design ideas for a small classic family bathroom in Cleveland with recessed-panel cabinets, white cabinets, an alcove bath, a shower/bath combination, beige tiles, ceramic tiles, beige walls, porcelain flooring, a submerged sink and engineered stone worktops.
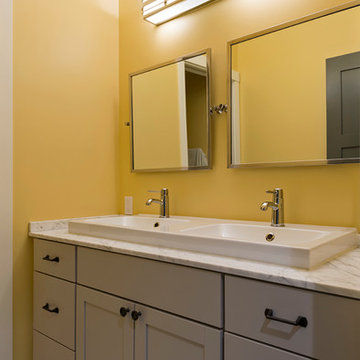
Walls - Sherwin Williams Emerald
Trim - Sherwin Williams Proclassic
Ceiling - Sherwin Williams Eminence
Medium sized contemporary family bathroom in Seattle with a vessel sink, shaker cabinets, grey cabinets, marble worktops, yellow walls and mosaic tile flooring.
Medium sized contemporary family bathroom in Seattle with a vessel sink, shaker cabinets, grey cabinets, marble worktops, yellow walls and mosaic tile flooring.
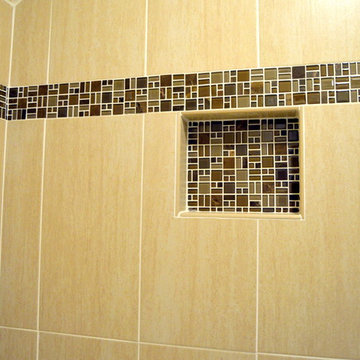
Guest Bath 2nd Floor - Tile detail. Don't be afraid to use interesting patterns when choosing your tiles!
Tabitha Stephens
Photo of a small contemporary family bathroom in Atlanta with a submerged sink, flat-panel cabinets, medium wood cabinets, granite worktops, an alcove bath, a shower/bath combination, a one-piece toilet, beige tiles, porcelain tiles, beige walls and porcelain flooring.
Photo of a small contemporary family bathroom in Atlanta with a submerged sink, flat-panel cabinets, medium wood cabinets, granite worktops, an alcove bath, a shower/bath combination, a one-piece toilet, beige tiles, porcelain tiles, beige walls and porcelain flooring.
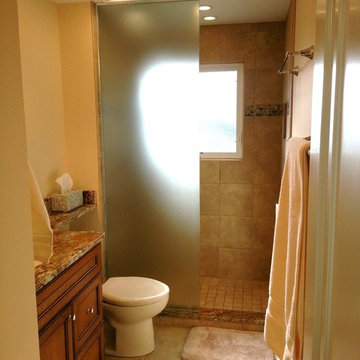
The original layout in this bathroom had a rather large radiator right in the entry area of the shower. By swapping it out with a nice, updated, slim line radiator/towel warmer, it opened up the walk in area to the shower and gave the added bonus of a towel warmer. By adding in a recessed niche in the shower, it gives a nice, neat organized way to store your shower necessities. The vanity is by Dura Supreme Cabinetry
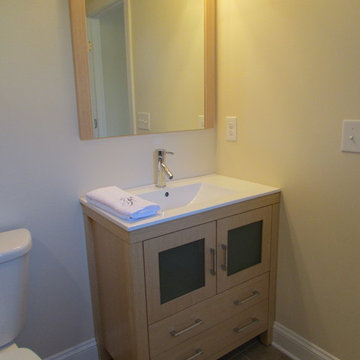
Melissa Brown
This is an example of a classic family bathroom in Other with flat-panel cabinets, light wood cabinets, an alcove bath, a built-in shower, a two-piece toilet, beige tiles, ceramic tiles, beige walls, ceramic flooring, an integrated sink and solid surface worktops.
This is an example of a classic family bathroom in Other with flat-panel cabinets, light wood cabinets, an alcove bath, a built-in shower, a two-piece toilet, beige tiles, ceramic tiles, beige walls, ceramic flooring, an integrated sink and solid surface worktops.
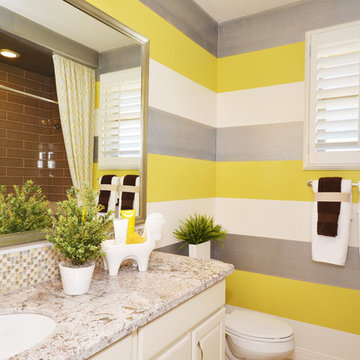
Inspiration for a medium sized classic family bathroom in Phoenix with a built-in sink, raised-panel cabinets, white cabinets, engineered stone worktops, a built-in bath, a shower/bath combination, a one-piece toilet, grey tiles, porcelain tiles, yellow walls and porcelain flooring.
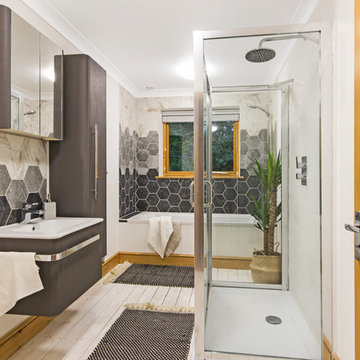
Inspiration for a large scandi family bathroom in Berkshire with glass-front cabinets, grey cabinets, a built-in bath, a shower/bath combination, a one-piece toilet, grey tiles, ceramic tiles, white walls, painted wood flooring, an integrated sink, white floors and a sliding door.
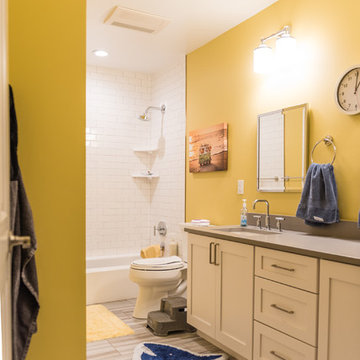
The general use bathroom was replaced with a larger space with a dual vanity. Kohler fixtures and Feiss lighting. Hooks/hangs are Restoration Hardware.
Bath Design: Arlene Allmeyer of RSI Kitchen & Bath
Bath Project Management: Cindie Queener of RSI Kitchen & Bath
Photo credit: Aaron Bunse of a2theb.com
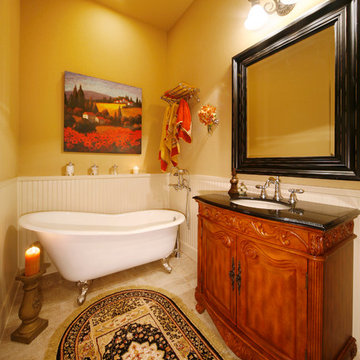
Double Diamond Custom Homes
San Antonio Custom Home Builder-Best of Houzz 2015
Home Builders
Contact: Todd Williams
Location: 20770 Hwy 281 North # 108-607
San Antonio, TX 78258
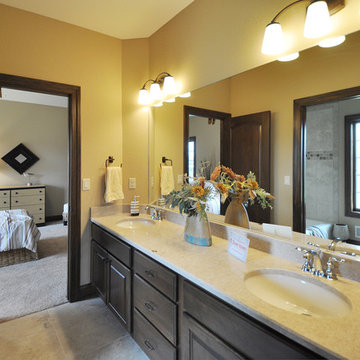
Detour Marketing, LLC
Inspiration for a large classic family bathroom in Milwaukee with a submerged sink, flat-panel cabinets, tiled worktops, a built-in bath, a shower/bath combination, beige tiles, ceramic tiles, beige walls and ceramic flooring.
Inspiration for a large classic family bathroom in Milwaukee with a submerged sink, flat-panel cabinets, tiled worktops, a built-in bath, a shower/bath combination, beige tiles, ceramic tiles, beige walls and ceramic flooring.
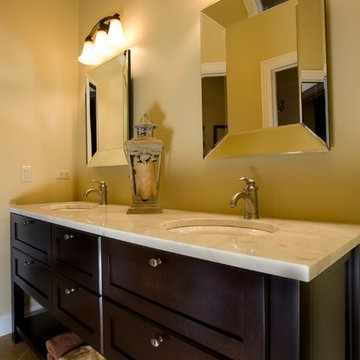
Jonathan Nutt
This is an example of a small traditional family bathroom in Chicago with freestanding cabinets, dark wood cabinets, beige tiles, porcelain tiles, beige walls, porcelain flooring, a submerged sink and marble worktops.
This is an example of a small traditional family bathroom in Chicago with freestanding cabinets, dark wood cabinets, beige tiles, porcelain tiles, beige walls, porcelain flooring, a submerged sink and marble worktops.
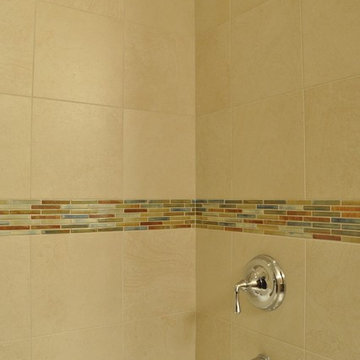
Satterberg Desonier Dumo
Photo of a medium sized traditional family bathroom in Seattle with a built-in sink, recessed-panel cabinets, medium wood cabinets, engineered stone worktops, an alcove bath, a shower/bath combination, a two-piece toilet, multi-coloured tiles, porcelain tiles, yellow walls and porcelain flooring.
Photo of a medium sized traditional family bathroom in Seattle with a built-in sink, recessed-panel cabinets, medium wood cabinets, engineered stone worktops, an alcove bath, a shower/bath combination, a two-piece toilet, multi-coloured tiles, porcelain tiles, yellow walls and porcelain flooring.
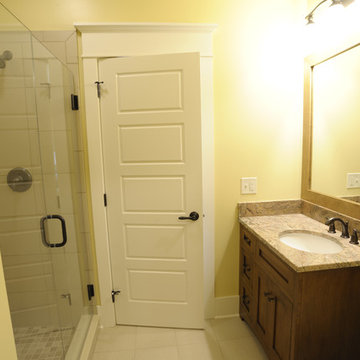
Inspiration for a classic family bathroom in Columbus with shaker cabinets, medium wood cabinets, an alcove shower, yellow walls, a submerged sink, white floors, a hinged door, a single sink and a built in vanity unit.
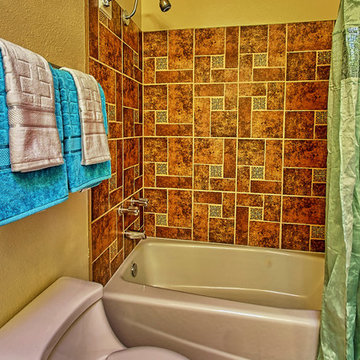
Listed by Lynn Martinez, Coldwell Banker Legacy
505-263-6369
Furniture Provided by CORT
This is an example of a medium sized family bathroom in Albuquerque with shaker cabinets, light wood cabinets, an alcove bath, a shower/bath combination, a two-piece toilet, multi-coloured tiles, ceramic tiles, beige walls, ceramic flooring, an integrated sink and solid surface worktops.
This is an example of a medium sized family bathroom in Albuquerque with shaker cabinets, light wood cabinets, an alcove bath, a shower/bath combination, a two-piece toilet, multi-coloured tiles, ceramic tiles, beige walls, ceramic flooring, an integrated sink and solid surface worktops.
Yellow Family Bathroom Ideas and Designs
9

 Shelves and shelving units, like ladder shelves, will give you extra space without taking up too much floor space. Also look for wire, wicker or fabric baskets, large and small, to store items under or next to the sink, or even on the wall.
Shelves and shelving units, like ladder shelves, will give you extra space without taking up too much floor space. Also look for wire, wicker or fabric baskets, large and small, to store items under or next to the sink, or even on the wall.  The sink, the mirror, shower and/or bath are the places where you might want the clearest and strongest light. You can use these if you want it to be bright and clear. Otherwise, you might want to look at some soft, ambient lighting in the form of chandeliers, short pendants or wall lamps. You could use accent lighting around your bath in the form to create a tranquil, spa feel, as well.
The sink, the mirror, shower and/or bath are the places where you might want the clearest and strongest light. You can use these if you want it to be bright and clear. Otherwise, you might want to look at some soft, ambient lighting in the form of chandeliers, short pendants or wall lamps. You could use accent lighting around your bath in the form to create a tranquil, spa feel, as well. 