Yellow Garden and Outdoor Space with a Roof Extension Ideas and Designs
Refine by:
Budget
Sort by:Popular Today
1 - 20 of 514 photos
Item 1 of 3

Photo of a small contemporary metal railing balcony in Delhi with a roof extension and fencing.

Design ideas for a classic back veranda in Houston with natural stone paving, a roof extension and a bbq area.
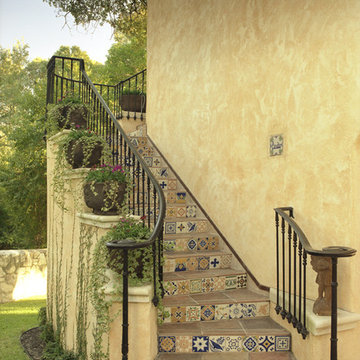
Inspiration for a large mediterranean courtyard patio in Houston with a living wall, natural stone paving and a roof extension.
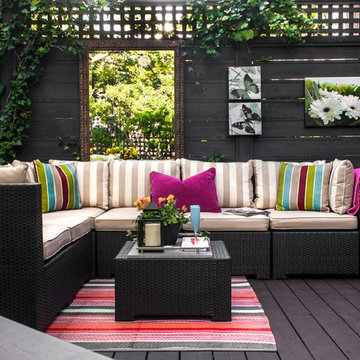
Stephani Buchman Photo
Photo of a contemporary terrace in Vancouver with a roof extension and fencing.
Photo of a contemporary terrace in Vancouver with a roof extension and fencing.

Modern mahogany deck. On the rooftop, a perimeter trellis frames the sky and distant view, neatly defining an open living space while maintaining intimacy. A modern steel stair with mahogany threads leads to the headhouse.
Photo by: Nat Rea Photography

Eric Straudmeier
This is an example of an urban private balcony in Los Angeles with a roof extension.
This is an example of an urban private balcony in Los Angeles with a roof extension.

Contractor: Hughes & Lynn Building & Renovations
Photos: Max Wedge Photography
Large traditional back screened veranda in Detroit with decking and a roof extension.
Large traditional back screened veranda in Detroit with decking and a roof extension.

Accoya was used for all the superior decking and facades throughout the ‘Jungle House’ on Guarujá Beach. Accoya wood was also used for some of the interior paneling and room furniture as well as for unique MUXARABI joineries. This is a special type of joinery used by architects to enhance the aestetic design of a project as the joinery acts as a light filter providing varying projections of light throughout the day.
The architect chose not to apply any colour, leaving Accoya in its natural grey state therefore complimenting the beautiful surroundings of the project. Accoya was also chosen due to its incredible durability to withstand Brazil’s intense heat and humidity.
Credits as follows: Architectural Project – Studio mk27 (marcio kogan + samanta cafardo), Interior design – studio mk27 (márcio kogan + diana radomysler), Photos – fernando guerra (Photographer).

Michael Ventura
Large classic back veranda in DC Metro with decking, a roof extension and a bbq area.
Large classic back veranda in DC Metro with decking, a roof extension and a bbq area.

ATIID collaborated with these homeowners to curate new furnishings throughout the home while their down-to-the studs, raise-the-roof renovation, designed by Chambers Design, was underway. Pattern and color were everything to the owners, and classic “Americana” colors with a modern twist appear in the formal dining room, great room with gorgeous new screen porch, and the primary bedroom. Custom bedding that marries not-so-traditional checks and florals invites guests into each sumptuously layered bed. Vintage and contemporary area rugs in wool and jute provide color and warmth, grounding each space. Bold wallpapers were introduced in the powder and guest bathrooms, and custom draperies layered with natural fiber roman shades ala Cindy’s Window Fashions inspire the palettes and draw the eye out to the natural beauty beyond. Luxury abounds in each bathroom with gleaming chrome fixtures and classic finishes. A magnetic shade of blue paint envelops the gourmet kitchen and a buttery yellow creates a happy basement laundry room. No detail was overlooked in this stately home - down to the mudroom’s delightful dutch door and hard-wearing brick floor.
Photography by Meagan Larsen Photography
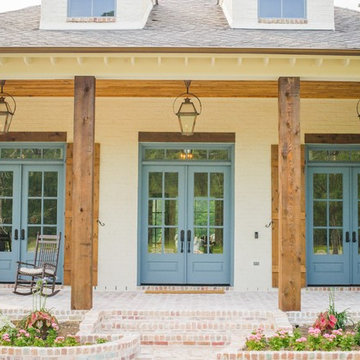
Inspiration for a large traditional front veranda in Houston with brick paving and a roof extension.

Medium sized world-inspired roof rooftop terrace in Hawaii with a roof extension and an outdoor kitchen.
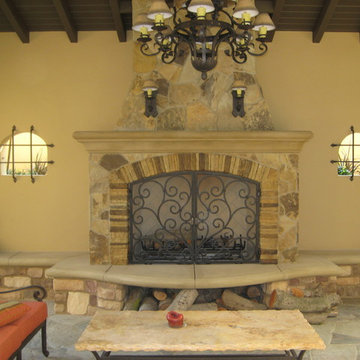
Jason Warren
Large mediterranean back patio in Los Angeles with a fire feature, natural stone paving and a roof extension.
Large mediterranean back patio in Los Angeles with a fire feature, natural stone paving and a roof extension.
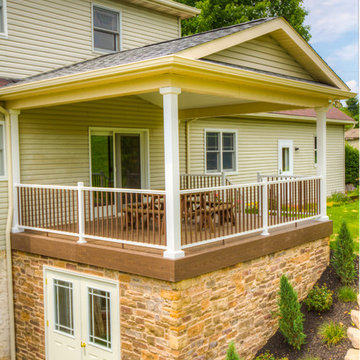
Deck with stone veneer storage area underneath. Roof over deck for shade.
Inspiration for a medium sized classic back terrace in Philadelphia with a roof extension.
Inspiration for a medium sized classic back terrace in Philadelphia with a roof extension.

Medium sized world-inspired mixed railing balcony in Brisbane with a roof extension.
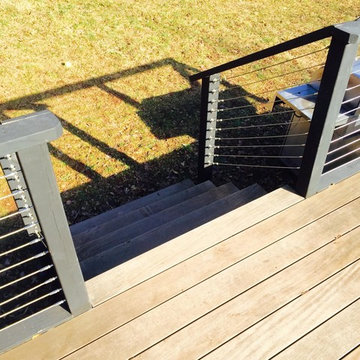
Photo of a large midcentury back terrace in Philadelphia with an outdoor kitchen and a roof extension.
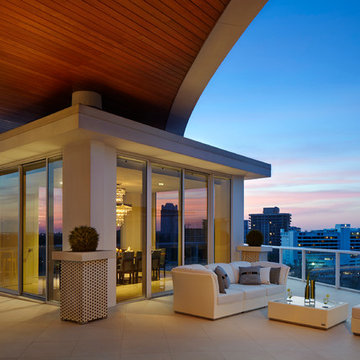
Brantley Photography
Inspiration for a contemporary roof rooftop terrace in Miami with a roof extension.
Inspiration for a contemporary roof rooftop terrace in Miami with a roof extension.
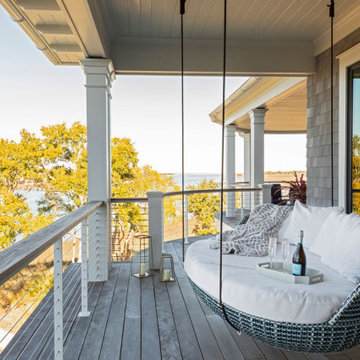
Photo of a large coastal wire cable railing balcony in Charleston with a roof extension.

Photography: Ryan Garvin
Coastal roof rooftop terrace in Los Angeles with an outdoor kitchen and a roof extension.
Coastal roof rooftop terrace in Los Angeles with an outdoor kitchen and a roof extension.
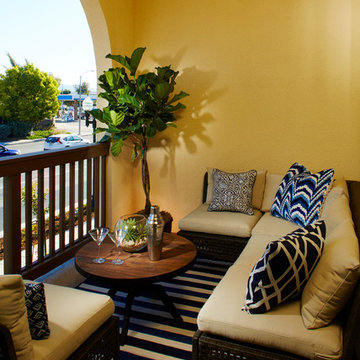
3-4 beds | 2.5-3.5 baths | approx. 1,440-1,815 square feet
*Arques Place sold out in January 2017*
Located in Sunnyvale’s East Arques and N. Fair Oaks, Arques Place offers:
• 85 Townhomes
• Community Club House
• Front yard space (per location)
• Large private outdoor decks
• 2 car side by side attached garage
• Downstairs bedrooms per plan
• Proximity to work centers and major employers
• Close to restaurants, shopping, outdoor amenities and parks
• Nearby Sunnyvale Caltrain station
• Close proximity to parks include Fair Oaks Park, Martin Murphy Junior Park and Columbia Park.
• Schools include San Miguel ES, Columbia MS, Fremont HS
Yellow Garden and Outdoor Space with a Roof Extension Ideas and Designs
1





