Yellow Grey House Exterior Ideas and Designs
Refine by:
Budget
Sort by:Popular Today
1 - 20 of 345 photos
Item 1 of 3

A truly Modern Farmhouse - flows seamlessly from a bright, fresh indoors to outdoor covered porches, patios and garden setting. A blending of natural interior finish that includes natural wood flooring, interior walnut wood siding, walnut stair handrails, Italian calacatta marble, juxtaposed with modern elements of glass, tension- cable rails, concrete pavers, and metal roofing.
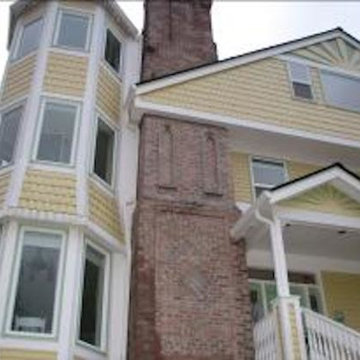
red brick fireplace
Large and yellow house exterior in Portland with three floors and stone cladding.
Large and yellow house exterior in Portland with three floors and stone cladding.
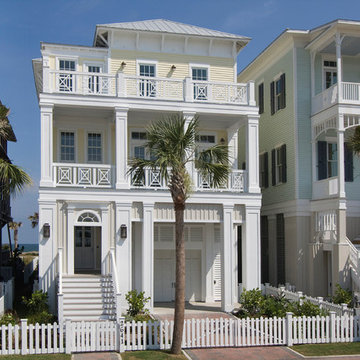
Photo of a yellow beach style detached house in Houston with three floors, wood cladding, a hip roof and a metal roof.

Inspiration for a medium sized and yellow traditional bungalow house exterior in San Francisco with wood cladding and a pitched roof.
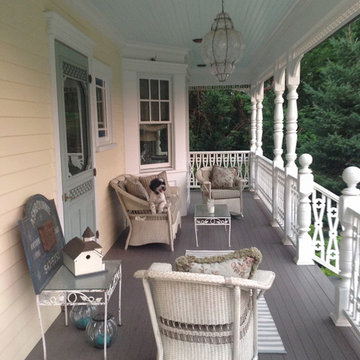
A complete remodel of a victorian home in the Centerport area of New York. Featuring 3 floors and showing off Ashbourne's best work.
Large and yellow classic house exterior in New York with three floors and wood cladding.
Large and yellow classic house exterior in New York with three floors and wood cladding.
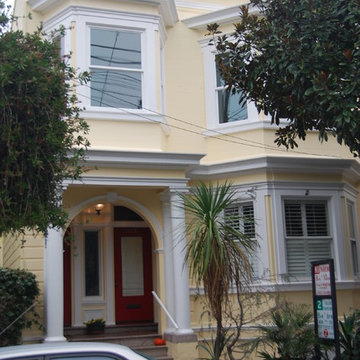
Before and after photos of a recent residential painting project in the Noe Valley neighborhood of San Francisco
Design ideas for a yellow traditional two floor house exterior in San Francisco with a flat roof.
Design ideas for a yellow traditional two floor house exterior in San Francisco with a flat roof.
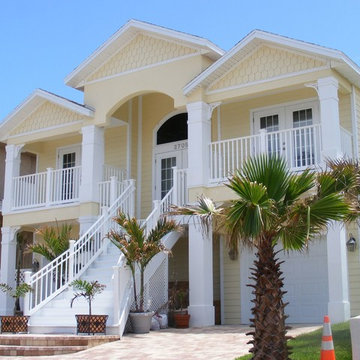
Photo of a large and yellow beach style two floor detached house in Orlando with wood cladding, a hip roof and a shingle roof.
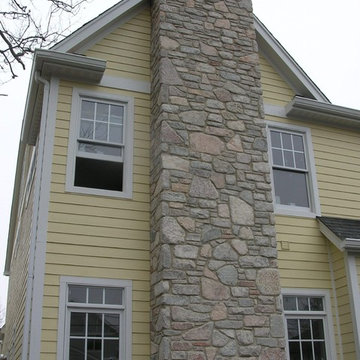
The Quarry Mill's Washington natural thin stone veneer draws your eye to the beautiful chimney on the exterior of this house. Washington natural stone veneer showcases neutral greys, reds, lavenders and golds. The stone is a natural Wisconsin quarried dolomitic limestone with an eclectic mix of colors in a semi-irregular pattern. Washington is a fieldledge style stone with both linear ashlar style pieces and irregular mosaic style pieces. The individual pieces of stone have all been tumbled giving the stone an aged appearance. Tumbling a colorful stone like Washington softens the colors and brings a sense of unity to the finished project.
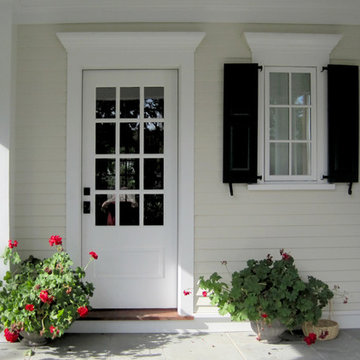
Architect - Jan Gleysteen / Photographer - drp
Design ideas for a large and yellow classic two floor detached house in Boston with wood cladding, a pitched roof and a shingle roof.
Design ideas for a large and yellow classic two floor detached house in Boston with wood cladding, a pitched roof and a shingle roof.
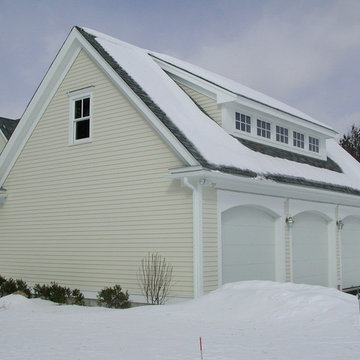
Photo of a large and yellow rural two floor house exterior in Boston with wood cladding and a half-hip roof.
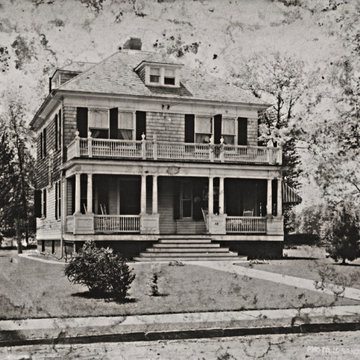
Old photograph used to recreate the front porch
Yellow traditional detached house in Newark with three floors, wood cladding and shiplap cladding.
Yellow traditional detached house in Newark with three floors, wood cladding and shiplap cladding.
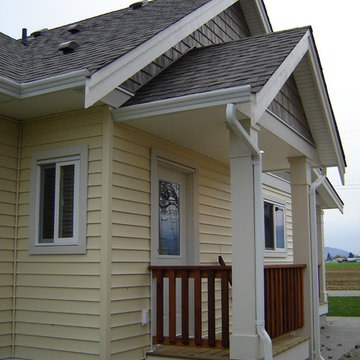
Inspiration for a small and yellow country bungalow detached house in Vancouver with vinyl cladding, a pitched roof and a shingle roof.
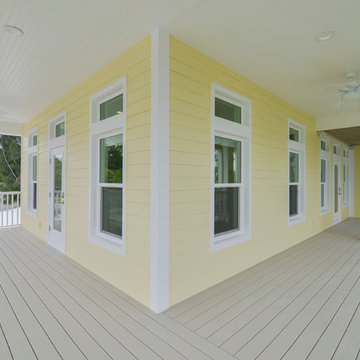
This new construction home along the Manatee River in Bradenton FL has wrap around porches on all three levels, making it the perfect spot to sit, relax and enjoy the water views.

Camp Wobegon is a nostalgic waterfront retreat for a multi-generational family. The home's name pays homage to a radio show the homeowner listened to when he was a child in Minnesota. Throughout the home, there are nods to the sentimental past paired with modern features of today.
The five-story home sits on Round Lake in Charlevoix with a beautiful view of the yacht basin and historic downtown area. Each story of the home is devoted to a theme, such as family, grandkids, and wellness. The different stories boast standout features from an in-home fitness center complete with his and her locker rooms to a movie theater and a grandkids' getaway with murphy beds. The kids' library highlights an upper dome with a hand-painted welcome to the home's visitors.
Throughout Camp Wobegon, the custom finishes are apparent. The entire home features radius drywall, eliminating any harsh corners. Masons carefully crafted two fireplaces for an authentic touch. In the great room, there are hand constructed dark walnut beams that intrigue and awe anyone who enters the space. Birchwood artisans and select Allenboss carpenters built and assembled the grand beams in the home.
Perhaps the most unique room in the home is the exceptional dark walnut study. It exudes craftsmanship through the intricate woodwork. The floor, cabinetry, and ceiling were crafted with care by Birchwood carpenters. When you enter the study, you can smell the rich walnut. The room is a nod to the homeowner's father, who was a carpenter himself.
The custom details don't stop on the interior. As you walk through 26-foot NanoLock doors, you're greeted by an endless pool and a showstopping view of Round Lake. Moving to the front of the home, it's easy to admire the two copper domes that sit atop the roof. Yellow cedar siding and painted cedar railing complement the eye-catching domes.
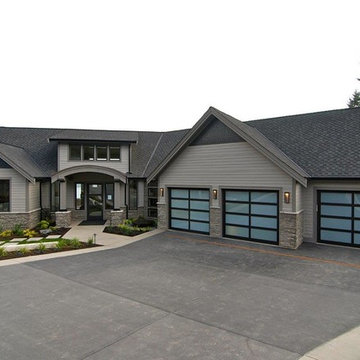
These Modern Classics are contemporary style garage doors by Northwest Door. They are a two panel four section door layout and feature all aluminum frames with black anodized finish. Panels are white laminated glass.
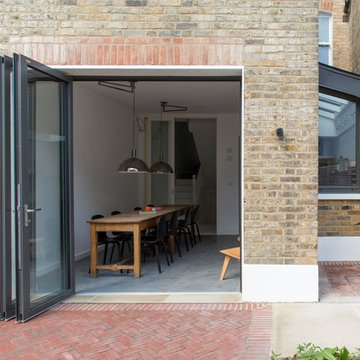
Small side extension made of anthracite zinc and reclaimed brickwork. All construction work Tatham and Gallagher Limited
Rear garden - red cedar fencing and dutch red bricks in herringbone pattern mixed with york stone work slabs
Garden designed by Stephen Grover
Photos by Adam Luszniak
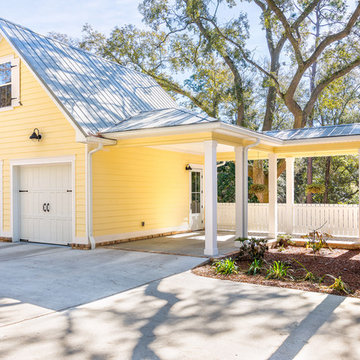
Greg Reigler
Photo of a small and yellow classic two floor house exterior in Atlanta with concrete fibreboard cladding.
Photo of a small and yellow classic two floor house exterior in Atlanta with concrete fibreboard cladding.
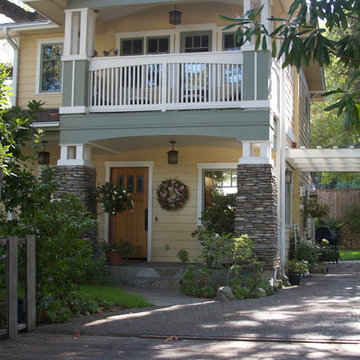
Brian Bishop, Architect
Small and yellow traditional two floor house exterior in San Francisco with concrete fibreboard cladding.
Small and yellow traditional two floor house exterior in San Francisco with concrete fibreboard cladding.
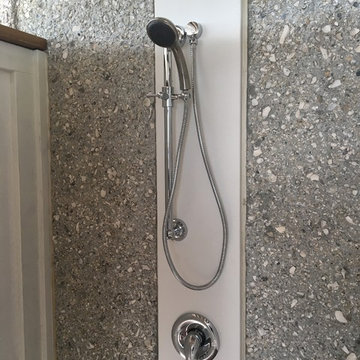
Inspiration for an expansive and yellow beach style render detached house in Other.
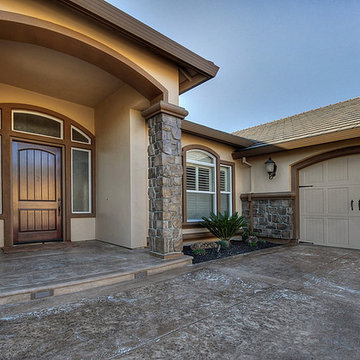
This is an example of a large and yellow mediterranean bungalow house exterior in Austin with stone cladding and a hip roof.
Yellow Grey House Exterior Ideas and Designs
1