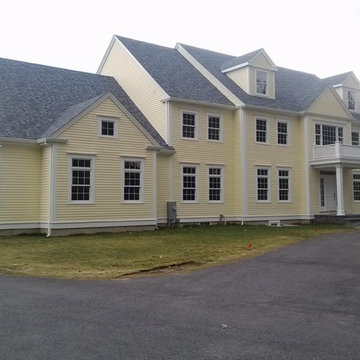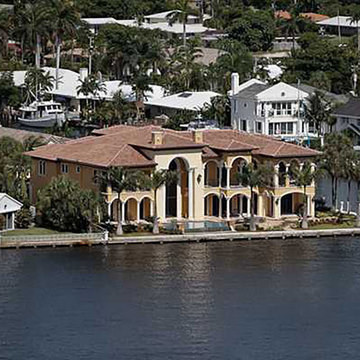Yellow Grey House Exterior Ideas and Designs
Refine by:
Budget
Sort by:Popular Today
41 - 60 of 345 photos
Item 1 of 3
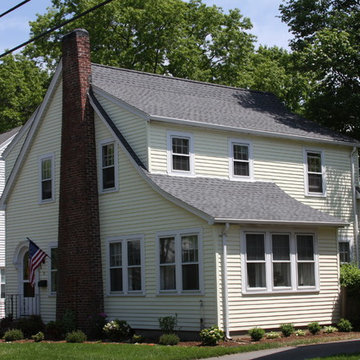
This is an example of a medium sized and yellow traditional two floor detached house in Bridgeport with wood cladding, a pitched roof and a shingle roof.
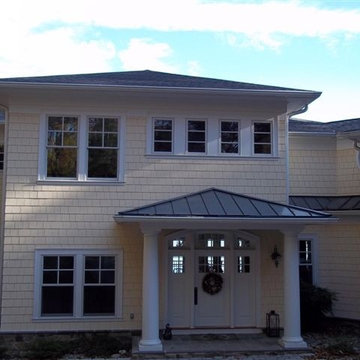
Large and yellow classic two floor detached house in San Diego with wood cladding, a hip roof and a metal roof.
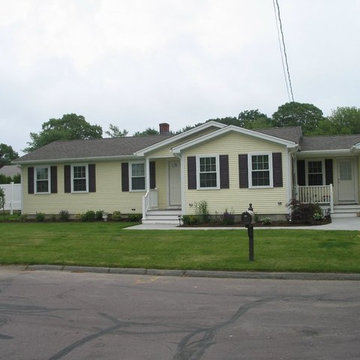
Looking to downsize but still wanting room for their 7 grandchildren, the homeowners transformed this frumpy, sixties- style ranch into a fabulous, family-friendly retreat!! A breezeway and garage foundation was poured and framing of the addition began. A living room addition and double gabled roof line was added for architectural interest. Energy efficient, tilt-in Harvey windows were installed throughout. A new architectural shingle roof was installed on the entire house. The transformation is complete!
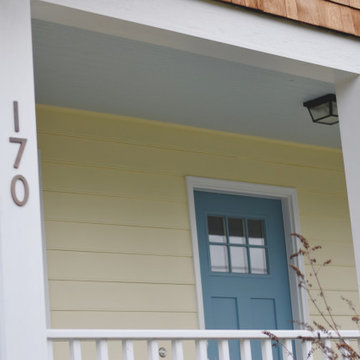
Inspiration for a small and yellow country bungalow detached house in Other with concrete fibreboard cladding, a pitched roof and a shingle roof.
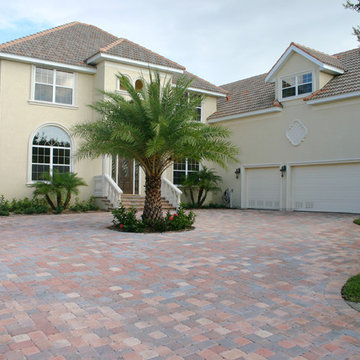
Inspiration for a large and yellow world-inspired two floor house exterior in Tampa.
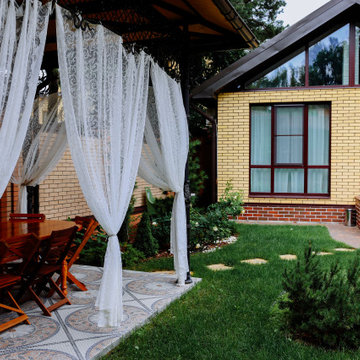
Отдельно стоящий банный домик с окнами в пол и мансардной крышей. Благодаря большим окнам, внутреннее пространство кажется очень объемным и светлым
Design ideas for a large and yellow bohemian two floor brick tiny house in Other with a pitched roof and a shingle roof.
Design ideas for a large and yellow bohemian two floor brick tiny house in Other with a pitched roof and a shingle roof.
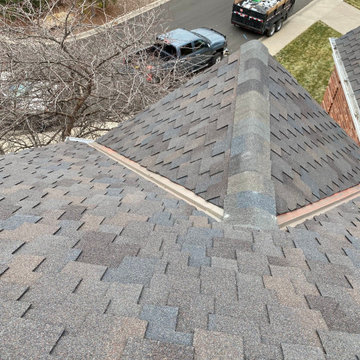
We have roofed this home in Fort Collins twice now due to hail damage. This second time, the homeowner chose CertainTeed Presidential Shake Impact Resistant shingles in the color Shadow Gray. Presidential Shake IR shingles are a designer shingle. They give the roof a look with more definition. They are also impact resistant, providing protection from hail.
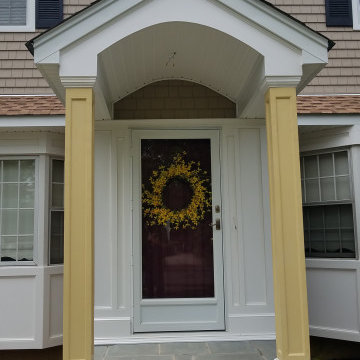
This home was taken from a flat, boring look, to a beautiful customer portico, extended roof, and gorgeous PVC trim on the bay windows to give it dimension. We did vinyl siding and a new roof as well.
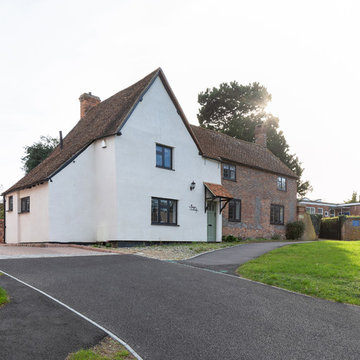
Peter Landers
Photo of a large and yellow farmhouse render detached house in Oxfordshire with three floors, a pitched roof and a tiled roof.
Photo of a large and yellow farmhouse render detached house in Oxfordshire with three floors, a pitched roof and a tiled roof.

Camp Wobegon is a nostalgic waterfront retreat for a multi-generational family. The home's name pays homage to a radio show the homeowner listened to when he was a child in Minnesota. Throughout the home, there are nods to the sentimental past paired with modern features of today.
The five-story home sits on Round Lake in Charlevoix with a beautiful view of the yacht basin and historic downtown area. Each story of the home is devoted to a theme, such as family, grandkids, and wellness. The different stories boast standout features from an in-home fitness center complete with his and her locker rooms to a movie theater and a grandkids' getaway with murphy beds. The kids' library highlights an upper dome with a hand-painted welcome to the home's visitors.
Throughout Camp Wobegon, the custom finishes are apparent. The entire home features radius drywall, eliminating any harsh corners. Masons carefully crafted two fireplaces for an authentic touch. In the great room, there are hand constructed dark walnut beams that intrigue and awe anyone who enters the space. Birchwood artisans and select Allenboss carpenters built and assembled the grand beams in the home.
Perhaps the most unique room in the home is the exceptional dark walnut study. It exudes craftsmanship through the intricate woodwork. The floor, cabinetry, and ceiling were crafted with care by Birchwood carpenters. When you enter the study, you can smell the rich walnut. The room is a nod to the homeowner's father, who was a carpenter himself.
The custom details don't stop on the interior. As you walk through 26-foot NanoLock doors, you're greeted by an endless pool and a showstopping view of Round Lake. Moving to the front of the home, it's easy to admire the two copper domes that sit atop the roof. Yellow cedar siding and painted cedar railing complement the eye-catching domes.
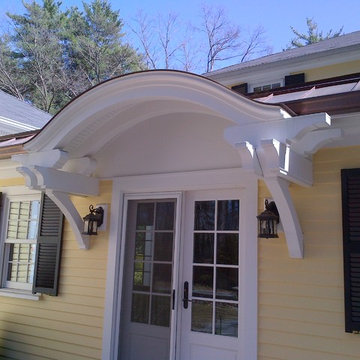
Custom curved roof with brackets at side entrance.
Design by Anthony Butler Architects.
Photo of a large and yellow classic two floor house exterior in Boston with wood cladding and a hip roof.
Photo of a large and yellow classic two floor house exterior in Boston with wood cladding and a hip roof.
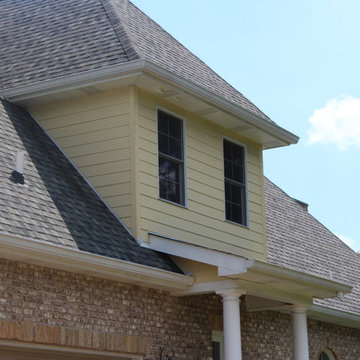
This home was sided with James Hardie 7 inch Cedarmill siding. The color is Woodland Cream
Photo of a large and yellow traditional two floor detached house in St Louis with concrete fibreboard cladding, a hip roof and a shingle roof.
Photo of a large and yellow traditional two floor detached house in St Louis with concrete fibreboard cladding, a hip roof and a shingle roof.
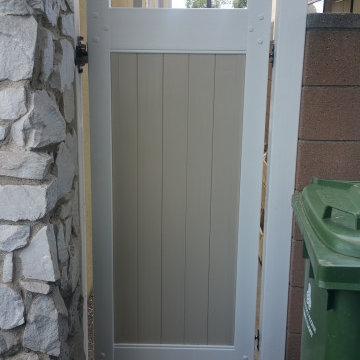
In this project we started with the kitchen renovation than we continued to the bathroom on the 2nd floor. The homeowner loved the work than he let us do all the rest of the house completely! We replaced the entire floors, windows, doors, we completely painted the walls, we removed a popcorn ceiling and smoothed out the walls and ceiling. we installed few sliding door in the enclosed patio. we replaced the roof over the enclosed patio. we installed new 5 ton A/C package unit on the top of the roof. We upgraded all the electrical and the panel box. we installed new tankless water heater. We painted the exterior of the house including all the wood trims. We installed new pool pump along with water solar panels for the pool. We installed new vinyl fences and gates in the front, side yards and around the pool equipment and we installed synthetic grass in the front yard. We also installed insulation and radiant barrier in the attic.
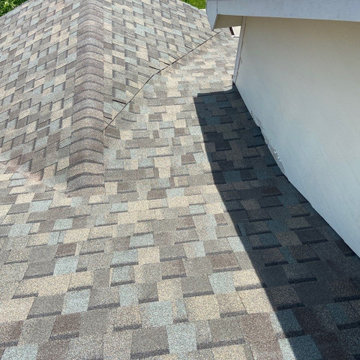
This home in Mead has a new roof on it that we installed recently. The shingles we installed are CertainTeed Northgate Class IV Impact Resistant shingles in the color Weathered Wood.
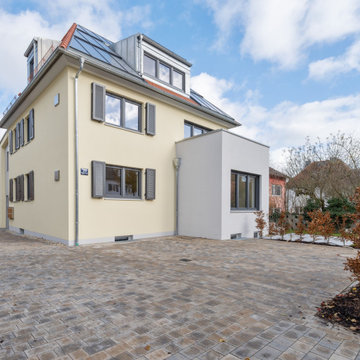
Mehrfamilienwohnhaus mit 9.400 Liter Solarspeicher und 40 qm Solaranlage für Nachhaltiges Wohnen
This is an example of a large and yellow two floor render flat in Munich with a hip roof, a tiled roof and a red roof.
This is an example of a large and yellow two floor render flat in Munich with a hip roof, a tiled roof and a red roof.
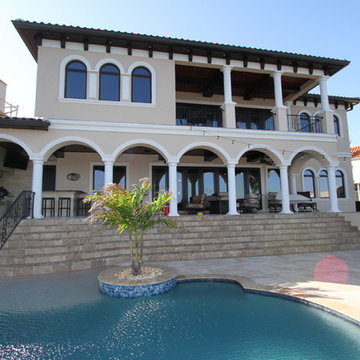
Inspiration for a yellow and large mediterranean two floor render detached house in Tampa with a hip roof and a shingle roof.
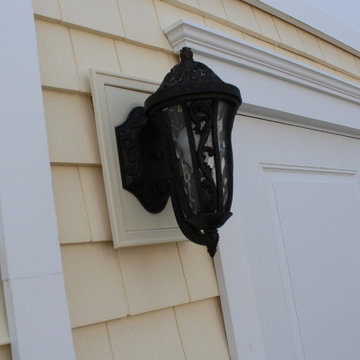
Medium sized and yellow contemporary detached house in Philadelphia with three floors, vinyl cladding, a pitched roof and a shingle roof.
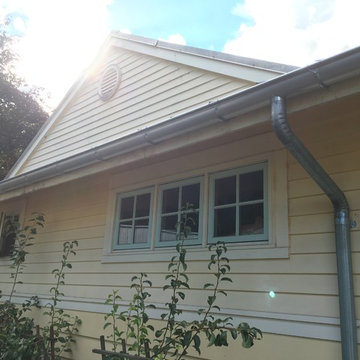
Design ideas for a medium sized and yellow country bungalow detached house in Portland with wood cladding, a pitched roof and a metal roof.
Yellow Grey House Exterior Ideas and Designs
3
