Yellow House Exterior with a Mixed Material Roof Ideas and Designs
Refine by:
Budget
Sort by:Popular Today
41 - 60 of 62 photos
Item 1 of 3
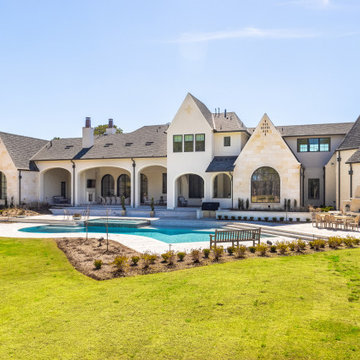
Inspiration for a large and white bohemian two floor painted brick detached house in Houston with a hip roof, a mixed material roof and a black roof.
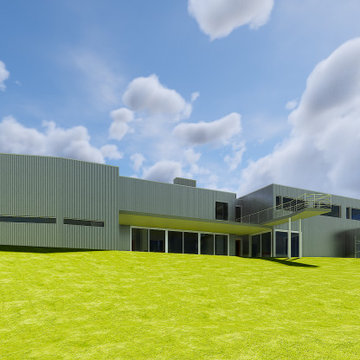
Available to build! Let us know what you think.
Design ideas for a medium sized and gey modern two floor detached house in Austin with metal cladding, a flat roof, a mixed material roof and a grey roof.
Design ideas for a medium sized and gey modern two floor detached house in Austin with metal cladding, a flat roof, a mixed material roof and a grey roof.
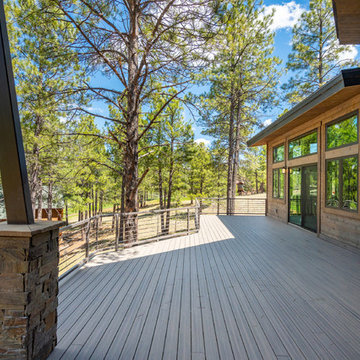
Blaine Clark
Inspiration for a large and brown contemporary bungalow detached house in Phoenix with mixed cladding, a pitched roof and a mixed material roof.
Inspiration for a large and brown contemporary bungalow detached house in Phoenix with mixed cladding, a pitched roof and a mixed material roof.
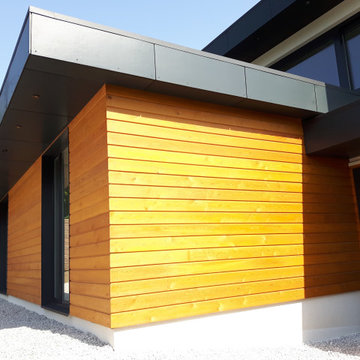
Multi-coloured contemporary two floor detached house in Other with mixed cladding, a flat roof, a mixed material roof, a grey roof and board and batten cladding.
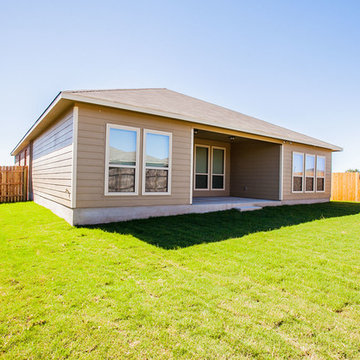
Design ideas for a medium sized and beige traditional bungalow detached house in Austin with a hip roof, a mixed material roof and vinyl cladding.
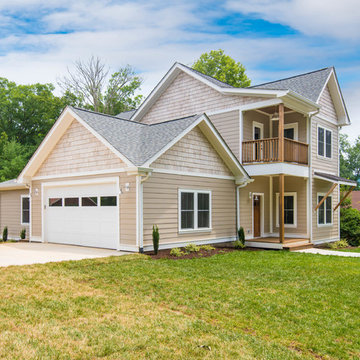
Ryan Theede Photography
Photo of a medium sized and beige classic two floor detached house in Other with mixed cladding, a pitched roof and a mixed material roof.
Photo of a medium sized and beige classic two floor detached house in Other with mixed cladding, a pitched roof and a mixed material roof.
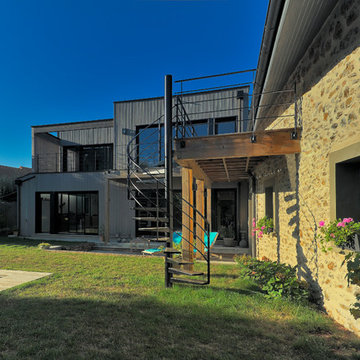
Création &Conception : Architecte Stéphane Robinson (78640 Neauphle le Château) / Photographe Arnaud Hebert (28000 Chartres) / Réalisation : Le Drein Courgeon (28200 Marboué)
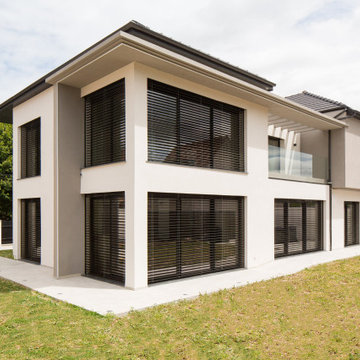
façade coté jardin avec une isolation par l’extérieur. Visualisation du séjour en double hauteur. Balcon de la chambre parentale avec le garde corps en verre et la pergola.
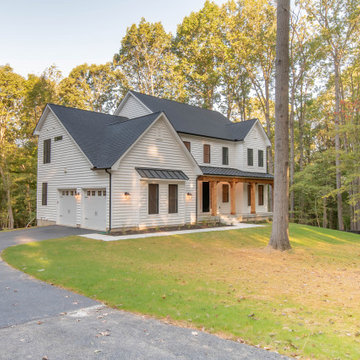
Inspiration for a white farmhouse two floor detached house in Baltimore with a mixed material roof and a black roof.
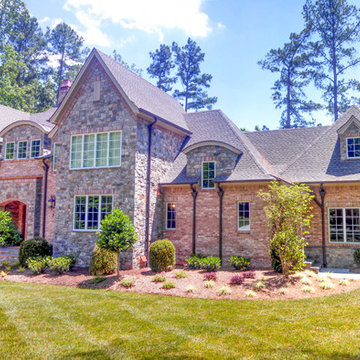
Occupying a corner lot makes it necessary to giving a 360 appeal for all elevations and the roof line. Form flows for Function in a customized manner per the client's desires.
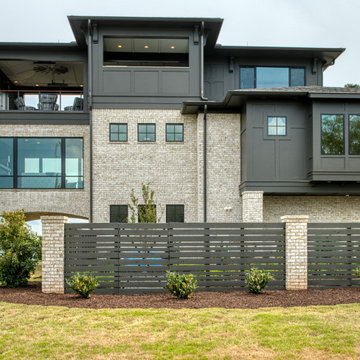
North Elevation
Large and brown eclectic brick detached house in Other with three floors, a hip roof, a mixed material roof, a brown roof and board and batten cladding.
Large and brown eclectic brick detached house in Other with three floors, a hip roof, a mixed material roof, a brown roof and board and batten cladding.
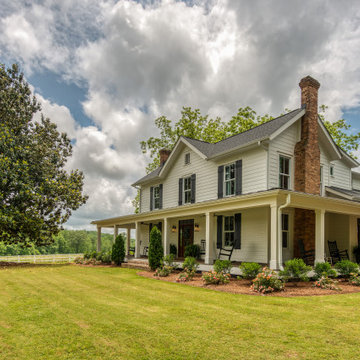
Originally Built in 1903, this century old farmhouse located in Powdersville, SC fortunately retained most of its original materials and details when the client purchased the home. Original features such as the Bead Board Walls and Ceilings, Horizontal Panel Doors and Brick Fireplaces were meticulously restored to the former glory allowing the owner’s goal to be achieved of having the original areas coordinate seamlessly into the new construction.
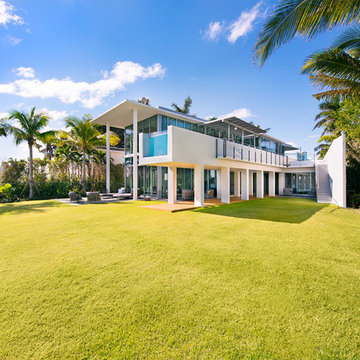
Construction of new contemporary custom home with Ipe decking and door cladding, dual car lift, vertical bi-fold garage door, smooth stucco exterior, elevated cantilevered swimming pool with mosaic tile finish, glass wall to view the bay and viewing window to ground floor, custom circular skylights, ceiling mounted flip-down, hidden TVs, custom stainless steel, cable suspended main stair.
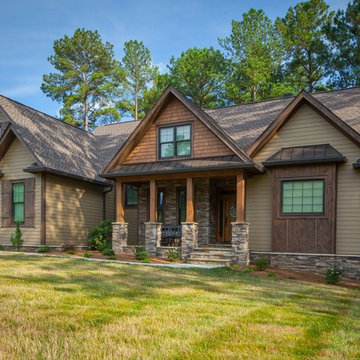
This is an example of a medium sized and brown traditional two floor detached house in Other with mixed cladding, a pitched roof and a mixed material roof.
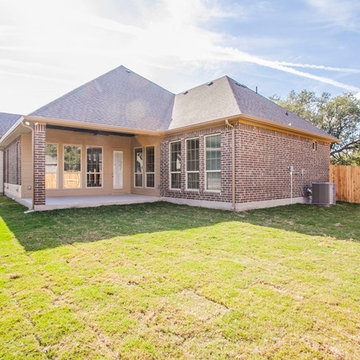
Photo of a medium sized and red traditional bungalow brick detached house in Austin with a hip roof and a mixed material roof.
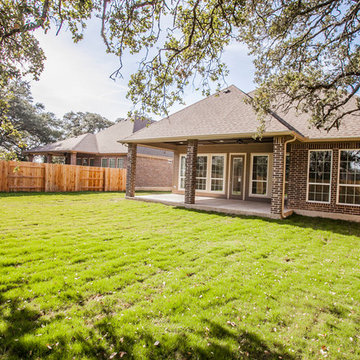
Inspiration for a medium sized and beige traditional bungalow brick detached house in Austin with a hip roof and a mixed material roof.
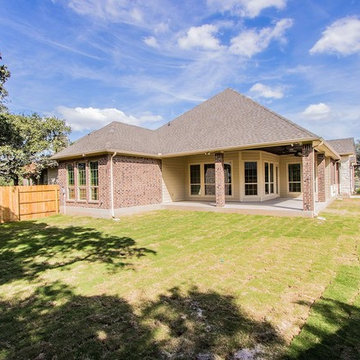
Large and beige classic bungalow brick detached house in Austin with a hip roof and a mixed material roof.
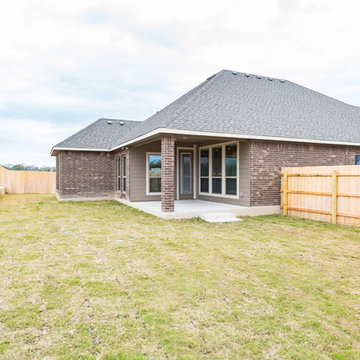
Photo of a medium sized and multi-coloured traditional bungalow detached house in Austin with mixed cladding, a hip roof and a mixed material roof.
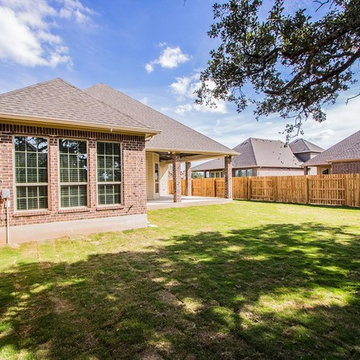
Design ideas for a large and beige classic bungalow brick detached house in Austin with a hip roof and a mixed material roof.
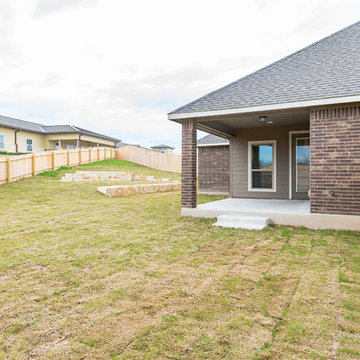
Inspiration for a medium sized and multi-coloured traditional bungalow detached house in Austin with mixed cladding, a hip roof and a mixed material roof.
Yellow House Exterior with a Mixed Material Roof Ideas and Designs
3