Yellow House Exterior with Shiplap Cladding Ideas and Designs
Refine by:
Budget
Sort by:Popular Today
1 - 20 of 162 photos
Item 1 of 3

LeafGuard® Brand Gutters are custom-made for each home they are installed on. This allows them to be manufactured in the exact sizes needed for a house. This equates to no seams. Unlike seamed systems, LeafGuard® Gutters do not have the worry of cracking and leaking.
Here's a project our craftsmen completed for our client, Cindy.

Medium sized and yellow traditional bungalow rear house exterior in Philadelphia with vinyl cladding, a lean-to roof, a shingle roof, a brown roof and shiplap cladding.

Side view of a restored Queen Anne Victorian focuses on attached carriage house containing workshop space and 4-car garage, as well as a solarium that encloses an indoor pool. Shows new side entrance and u-shaped addition at the rear of the main house that contains mudroom, bath, laundry, and extended kitchen.

Design ideas for a yellow rural two floor detached house in Grand Rapids with a mixed material roof, a grey roof and shiplap cladding.

This 2-story home needed a little love on the outside, with a new front porch to provide curb appeal as well as useful seating areas at the front of the home. The traditional style of the home was maintained, with it's pale yellow siding and black shutters. The addition of the front porch with flagstone floor, white square columns, rails and balusters, and a small gable at the front door helps break up the 2-story front elevation and provides the covered seating desired. Can lights in the wood ceiling provide great light for the space, and the gorgeous ceiling fans increase the breeze for the home owners when sipping their tea on the porch. The new stamped concrete walk from the driveway and simple landscaping offer a quaint picture from the street, and the homeowners couldn't be happier.

Large and yellow retro bungalow detached house in Other with wood cladding, a pitched roof, a shingle roof, a brown roof and shiplap cladding.

This another re-side with siding only in James Hardie siding and a total re-paint with Sherwin Williams paints. What makes this project unique is the original Spanish Tile roof and stucco façade.
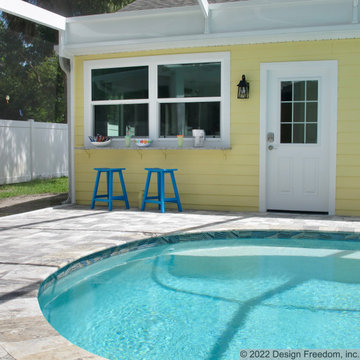
Outside bar counter and seating under the new pass-through windows
This is an example of a small and yellow classic bungalow detached house in Tampa with concrete fibreboard cladding, a pitched roof, a shingle roof, a grey roof and shiplap cladding.
This is an example of a small and yellow classic bungalow detached house in Tampa with concrete fibreboard cladding, a pitched roof, a shingle roof, a grey roof and shiplap cladding.
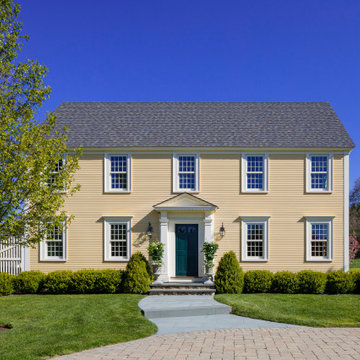
Photo of a yellow traditional two floor detached house in Boston with a pitched roof, a shingle roof, a grey roof and shiplap cladding.
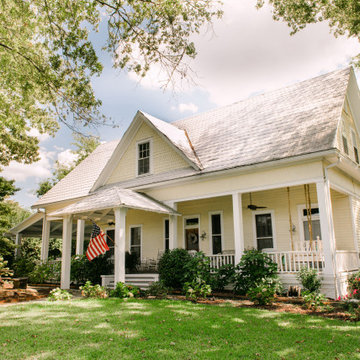
Situated on Shades Crest Road, in Bluff Park, Alabama, this charming historic home was transformed by a 2,000 sf addition that didn’t affect the character of the existing home. We set forth with a goal to unnoticeably blend old and new and ensure that all of the new and newly renovated portions of the home blended seamlessly and leaving the appearance and character of the original home. The design included new bedrooms, bathrooms, kitchen and extensive outdoor living space that provide timeless charm for this family’s home.
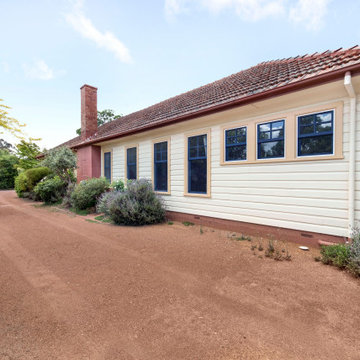
Medium sized and yellow classic bungalow detached house in Canberra - Queanbeyan with wood cladding, a hip roof, a tiled roof, a red roof and shiplap cladding.
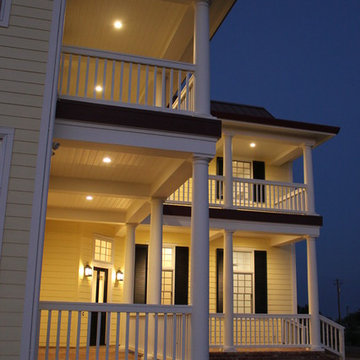
Morse custom designed and constructed Early American Farmhouse.
Large and yellow country two floor detached house in Sacramento with concrete fibreboard cladding, a pitched roof, a metal roof, a red roof and shiplap cladding.
Large and yellow country two floor detached house in Sacramento with concrete fibreboard cladding, a pitched roof, a metal roof, a red roof and shiplap cladding.
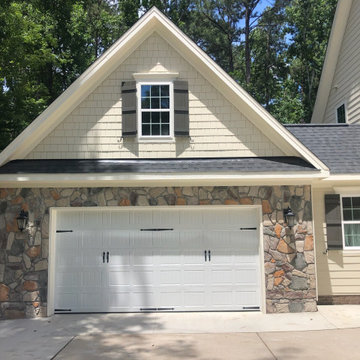
Two car garage addition done to my home in Allen, Texas. General Contractor and Designer is Texas Built Construction.
Medium sized and yellow modern split-level brick detached house in Dallas with a hip roof, a shingle roof, a black roof and shiplap cladding.
Medium sized and yellow modern split-level brick detached house in Dallas with a hip roof, a shingle roof, a black roof and shiplap cladding.
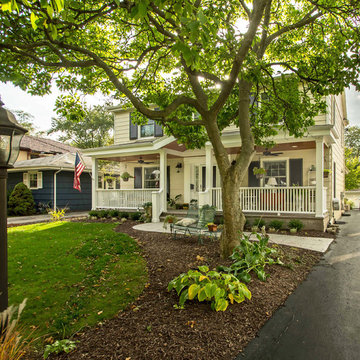
This 2-story home needed a little love on the outside, with a new front porch to provide curb appeal as well as useful seating areas at the front of the home. The traditional style of the home was maintained, with it's pale yellow siding and black shutters. The addition of the front porch with flagstone floor, white square columns, rails and balusters, and a small gable at the front door helps break up the 2-story front elevation and provides the covered seating desired. Can lights in the wood ceiling provide great light for the space, and the gorgeous ceiling fans increase the breeze for the home owners when sipping their tea on the porch. The new stamped concrete walk from the driveway and simple landscaping offer a quaint picture from the street, and the homeowners couldn't be happier.
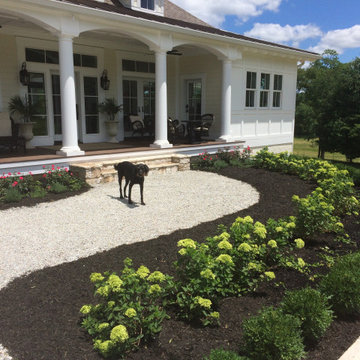
Beautiful low country plantation style home that speaks gracious easy going life in every inch of the home. Airy, open, dramatic yet it welcomes you, wanting you to sit and stay awhile.
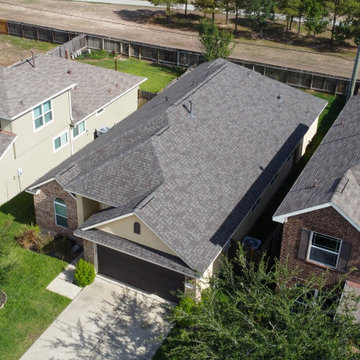
This is a total reroof using the CertainTeed Integrity Roofing System and Landmark weatherwood shingles
Photo of a large and yellow classic bungalow detached house in Houston with concrete fibreboard cladding, a hip roof, a shingle roof, a grey roof and shiplap cladding.
Photo of a large and yellow classic bungalow detached house in Houston with concrete fibreboard cladding, a hip roof, a shingle roof, a grey roof and shiplap cladding.
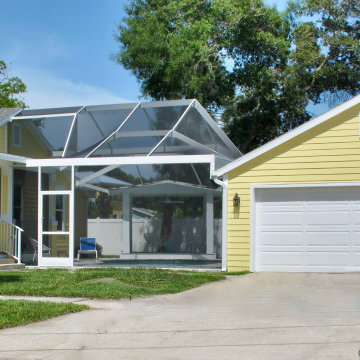
New pool with cabana and screen enclosure between the house and garage
Small and yellow traditional bungalow detached house in Tampa with concrete fibreboard cladding, a pitched roof, a shingle roof, a grey roof and shiplap cladding.
Small and yellow traditional bungalow detached house in Tampa with concrete fibreboard cladding, a pitched roof, a shingle roof, a grey roof and shiplap cladding.
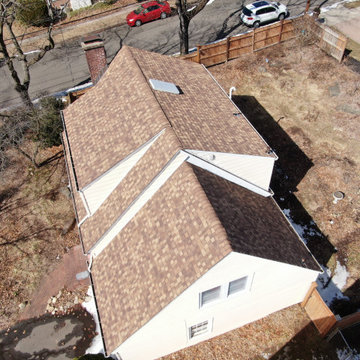
Overhead side view of this Architectural Asphalt installation on a modest Hamden, CT residence. This installation featured CertainTeed Landmark shingles in a resawn shake pattern. The entire decking was prepared with CertainTeed Winterguard Ice and Water membrane.
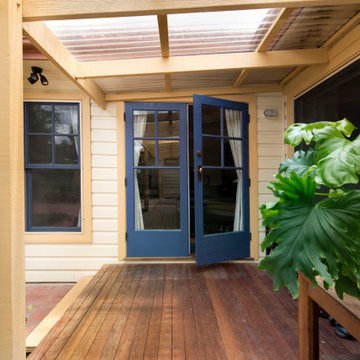
Design ideas for a medium sized and yellow classic bungalow detached house in Canberra - Queanbeyan with wood cladding, a hip roof, a tiled roof, a red roof and shiplap cladding.
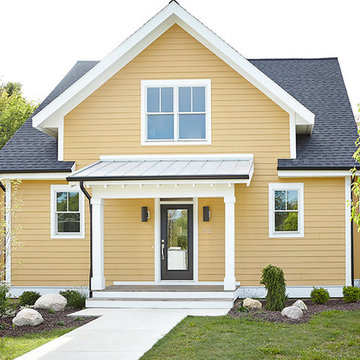
Inspiration for a yellow classic two floor detached house in Grand Rapids with a pitched roof, a shingle roof, a black roof and shiplap cladding.
Yellow House Exterior with Shiplap Cladding Ideas and Designs
1