Yellow House Exterior with Shiplap Cladding Ideas and Designs
Refine by:
Budget
Sort by:Popular Today
101 - 120 of 162 photos
Item 1 of 3
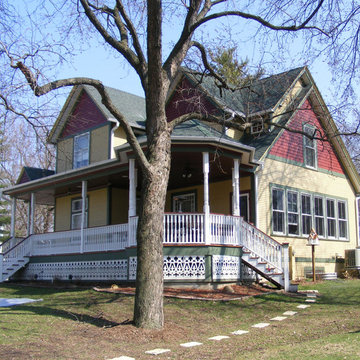
2-story addition to this historic 1894 Princess Anne Victorian. Family room, new full bath, relocated half bath, expanded kitchen and dining room, with Laundry, Master closet and bathroom above. Wrap-around porch with gazebo.
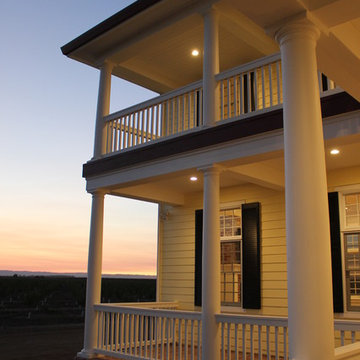
Morse custom designed and constructed Early American Farmhouse.
This is an example of a large and yellow farmhouse two floor detached house in Sacramento with concrete fibreboard cladding, a pitched roof, a metal roof, a red roof and shiplap cladding.
This is an example of a large and yellow farmhouse two floor detached house in Sacramento with concrete fibreboard cladding, a pitched roof, a metal roof, a red roof and shiplap cladding.
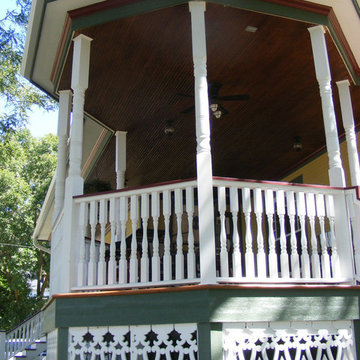
2-story addition to this historic 1894 Princess Anne Victorian. Family room, new full bath, relocated half bath, expanded kitchen and dining room, with Laundry, Master closet and bathroom above. Wrap-around porch with gazebo.
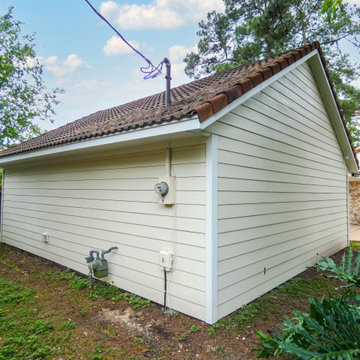
This another re-side with siding only in James Hardie siding and a total re-paint with Sherwin Williams paints. What makes this project unique is the original Spanish Tile roof and stucco façade.
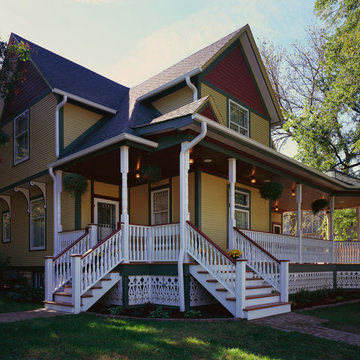
2-story addition to this historic 1894 Princess Anne Victorian. Family room, new full bath, relocated half bath, expanded kitchen and dining room, with Laundry, Master closet and bathroom above. Wrap-around porch with gazebo.
Photos by 12/12 Architects and Robert McKendrick Photography.
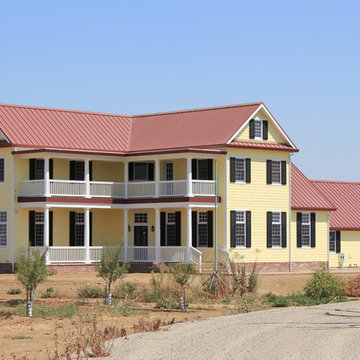
Morse custom designed and constructed Early American Farmhouse.
Photo of a large and yellow rural two floor detached house in Sacramento with concrete fibreboard cladding, a pitched roof, a metal roof, a red roof and shiplap cladding.
Photo of a large and yellow rural two floor detached house in Sacramento with concrete fibreboard cladding, a pitched roof, a metal roof, a red roof and shiplap cladding.
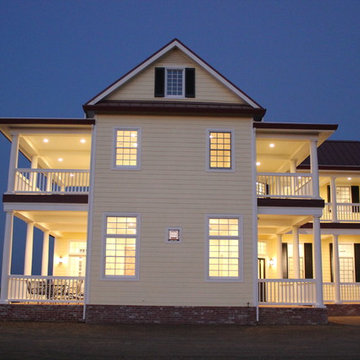
Morse custom designed and constructed Early American Farmhouse.
Large and yellow country two floor detached house in Sacramento with concrete fibreboard cladding, a pitched roof, a metal roof, a red roof and shiplap cladding.
Large and yellow country two floor detached house in Sacramento with concrete fibreboard cladding, a pitched roof, a metal roof, a red roof and shiplap cladding.
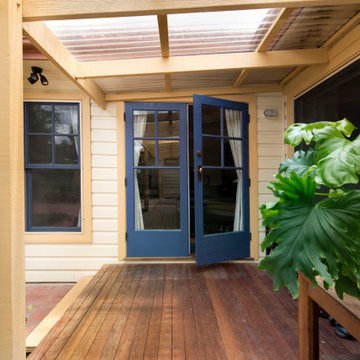
Design ideas for a medium sized and yellow classic bungalow detached house in Canberra - Queanbeyan with wood cladding, a hip roof, a tiled roof, a red roof and shiplap cladding.
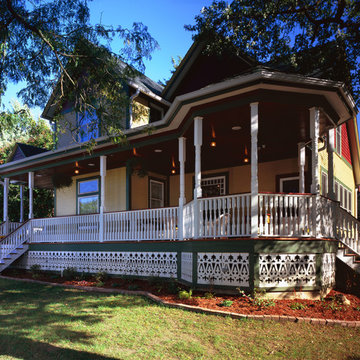
2-story addition to this historic 1894 Princess Anne Victorian. Family room, new full bath, relocated half bath, expanded kitchen and dining room, with Laundry, Master closet and bathroom above. Wrap-around porch with gazebo.
Photos by 12/12 Architects and Robert McKendrick Photography.
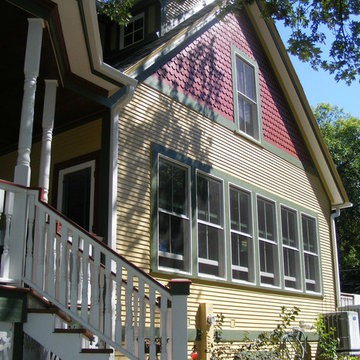
2-story addition to this historic 1894 Princess Anne Victorian. Family room, new full bath, relocated half bath, expanded kitchen and dining room, with Laundry, Master closet and bathroom above. Wrap-around porch with gazebo.
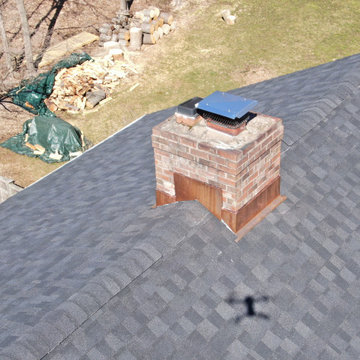
Chimney flashing and roof ridge vent detail on this new architectural asphalt roof installation on an historic North Branford, Connecticut residence. The main home features a box gable roof, which connects under a shed roof at the rear of the home to an open gable garage with the same roof proportions. After removing the previous roof down to the decking, we covered this roof with a continuous CertainTeed ice and water underlayment membrane. We then installed 3,000 square feet of CertainTeed Landmark architectural asphalt shingles in Charcoal Black. The job was topped off with a ridge vent on the primary residence and copper protrusion flashing.
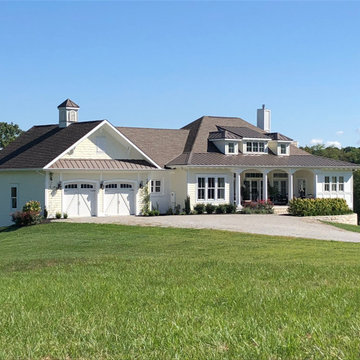
Beautiful low country plantation style home that speaks gracious easy going life in every inch of the home. Airy, open, dramatic yet it welcomes you, wanting you to sit and stay awhile.
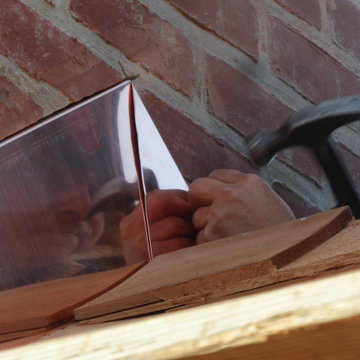
Copper chimney flashing being installed as part of the wood roof replacement on this historic North Branford farmhouse. Built in 1815, this project involved removing three layers of shingles to reveal a shiplap roof deck. We Installed Ice and Water barrier at the edges and ridge and around chimneys (which we also replaced - see that project here on Houzz). We installed 18" Western Red Cedar perfection shingles across all roofing and a top bay windows. All valleys and chimney/vent protrusions were flashed with copper, in keeping with the traditional look of the period.
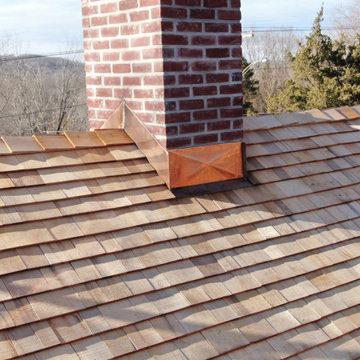
Chimney flashing detail on this wood roof replacement on an historic North Branford farmhouse. Built in 1815, this project involved removing three layers of shingles to reveal a shiplap roof deck. We Installed Ice and Water barrier at the edges and ridge and around chimneys (which we also replaced - see that project here on Houzz). We installed 18" Western Red Cedar perfection shingles across all roofing and a top bay windows. All valleys and chimney/vent protrusions were flashed with copper, in keeping with the traditional look of the period.
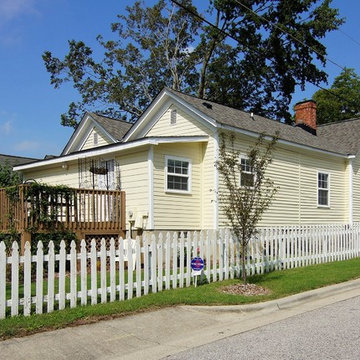
This darling Downtown Raleigh Cottage is over 100 years old. The current owners wanted to have some fun in their historic home! Sherwin Williams and Restoration Hardware paint colors inside add a contemporary feel.
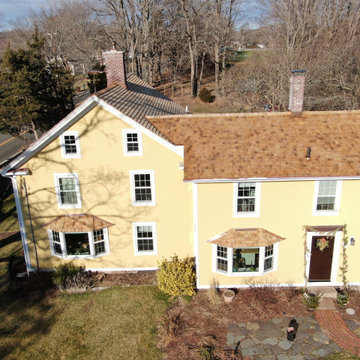
Side view of this wood roof replacement on an historic North Branford farmhouse. Built in 1815, this project involved removing three layers of shingles to reveal a shiplap roof deck. We Installed Ice and Water barrier at the edges and ridge and around chimneys (which we also replaced - see that project here on Houzz). We installed 18" Western Red Cedar perfection shingles across all roofing and atop bay windows. All valleys and chimney/vent protrusions were flashed with copper, in keeping with the traditional look of the period.
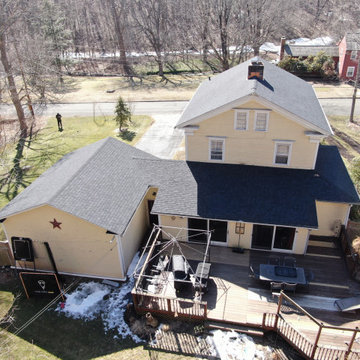
Rearview of a new architectural asphalt roof installation on this historic North Branford, Connecticut residence. The main home features a box gable roof, which connects under a shed roof at the rear of the home to an open gable garage with the same roof proportions. After removing the previous roof down to the decking, we covered this roof with a continuous CertainTeed ice and water underlayment membrane. We then installed 3,000 square feet of CertainTeed Landmark architectural asphalt shingles in Charcoal Black. The job was topped off with a ridge vent on the primary residence and copper protrusion flashing.
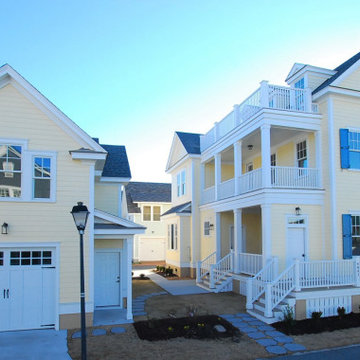
Large and yellow traditional detached house in Other with three floors, wood cladding, a pitched roof, a shingle roof, a black roof and shiplap cladding.
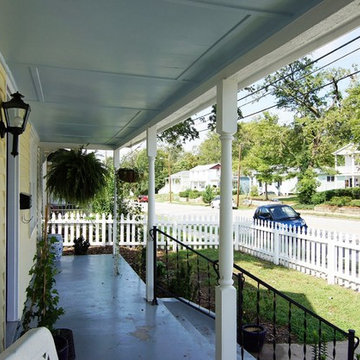
This darling Downtown Raleigh Cottage is over 100 years old. The current owners wanted to have some fun in their historic home! Sherwin Williams and Restoration Hardware paint colors inside add a contemporary feel.
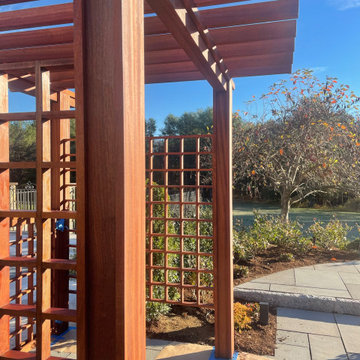
Construction of new Sapele pergola and gated arbor.
Large and yellow contemporary two floor detached house in Boston with stone cladding, a pitched roof, a tiled roof, a grey roof and shiplap cladding.
Large and yellow contemporary two floor detached house in Boston with stone cladding, a pitched roof, a tiled roof, a grey roof and shiplap cladding.
Yellow House Exterior with Shiplap Cladding Ideas and Designs
6