Yellow Kitchen/Diner Ideas and Designs
Refine by:
Budget
Sort by:Popular Today
141 - 160 of 2,645 photos
Item 1 of 3

DESIGN: Hatch Works Austin // PHOTOS: Robert Gomez Photography
Inspiration for a medium sized bohemian l-shaped kitchen/diner in Austin with a submerged sink, recessed-panel cabinets, yellow cabinets, marble worktops, white splashback, ceramic splashback, white appliances, medium hardwood flooring, an island, brown floors and white worktops.
Inspiration for a medium sized bohemian l-shaped kitchen/diner in Austin with a submerged sink, recessed-panel cabinets, yellow cabinets, marble worktops, white splashback, ceramic splashback, white appliances, medium hardwood flooring, an island, brown floors and white worktops.

The design of this home was driven by the owners’ desire for a three-bedroom waterfront home that showcased the spectacular views and park-like setting. As nature lovers, they wanted their home to be organic, minimize any environmental impact on the sensitive site and embrace nature.
This unique home is sited on a high ridge with a 45° slope to the water on the right and a deep ravine on the left. The five-acre site is completely wooded and tree preservation was a major emphasis. Very few trees were removed and special care was taken to protect the trees and environment throughout the project. To further minimize disturbance, grades were not changed and the home was designed to take full advantage of the site’s natural topography. Oak from the home site was re-purposed for the mantle, powder room counter and select furniture.
The visually powerful twin pavilions were born from the need for level ground and parking on an otherwise challenging site. Fill dirt excavated from the main home provided the foundation. All structures are anchored with a natural stone base and exterior materials include timber framing, fir ceilings, shingle siding, a partial metal roof and corten steel walls. Stone, wood, metal and glass transition the exterior to the interior and large wood windows flood the home with light and showcase the setting. Interior finishes include reclaimed heart pine floors, Douglas fir trim, dry-stacked stone, rustic cherry cabinets and soapstone counters.
Exterior spaces include a timber-framed porch, stone patio with fire pit and commanding views of the Occoquan reservoir. A second porch overlooks the ravine and a breezeway connects the garage to the home.
Numerous energy-saving features have been incorporated, including LED lighting, on-demand gas water heating and special insulation. Smart technology helps manage and control the entire house.
Greg Hadley Photography
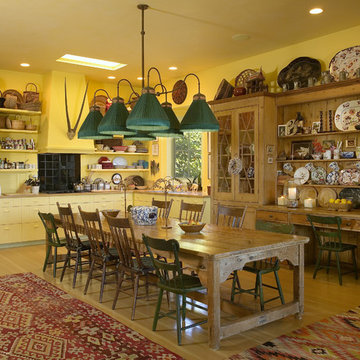
Tropical plantation architecture was the inspiration for this hilltop Montecito home. The plan objective was to showcase the owners' furnishings and collections while slowly unveiling the coastline and mountain views. A playful combination of colors and textures capture the spirit of island life and the eclectic tastes of the client.

This small kitchen and dining nook is packed full of character and charm (just like it's owner). Custom cabinets utilize every available inch of space with internal accessories

This is an example of a medium sized contemporary single-wall kitchen/diner in Other with flat-panel cabinets, white cabinets, an island, grey floors and grey worktops.

Patrick Brickman
Inspiration for a large country l-shaped kitchen/diner in Charleston with a belfast sink, white cabinets, integrated appliances, an island, white worktops, brown floors, medium hardwood flooring, recessed-panel cabinets, marble worktops, multi-coloured splashback and ceramic splashback.
Inspiration for a large country l-shaped kitchen/diner in Charleston with a belfast sink, white cabinets, integrated appliances, an island, white worktops, brown floors, medium hardwood flooring, recessed-panel cabinets, marble worktops, multi-coloured splashback and ceramic splashback.

Designer: Jan Kepler; Cabinetry: Plato Woodwork; Counter top: White Pearl Quartzite from Pacific Shore Stones; Counter top fabrication: Pyramid Marble, Santa Barbara; Backsplash Tile: Walker Zanger from C.W. Quinn; Photographs by Elliott Johnson
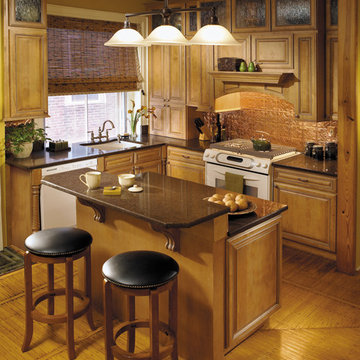
This kitchen was created with StarMark Cabinetry's Augusta door style in Maple finished in a cabinet color called Butterscotch with Nickel glaze.
Small traditional l-shaped kitchen/diner in Philadelphia with a submerged sink, raised-panel cabinets, medium wood cabinets, metallic splashback, metal splashback, white appliances, light hardwood flooring, an island and brown floors.
Small traditional l-shaped kitchen/diner in Philadelphia with a submerged sink, raised-panel cabinets, medium wood cabinets, metallic splashback, metal splashback, white appliances, light hardwood flooring, an island and brown floors.
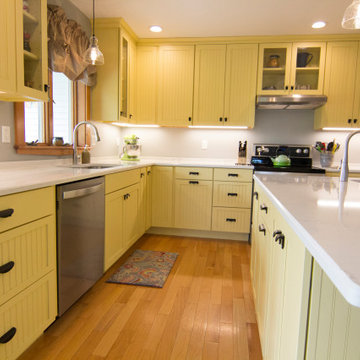
Bright and sunny. Open, yet cozy. This kitchen combines comfort with functionality, spiced with the perfect shade of butter yellow.
Medium sized country l-shaped kitchen/diner in Providence with a submerged sink, recessed-panel cabinets, yellow cabinets, engineered stone countertops, grey splashback, stainless steel appliances, light hardwood flooring, an island, orange floors and white worktops.
Medium sized country l-shaped kitchen/diner in Providence with a submerged sink, recessed-panel cabinets, yellow cabinets, engineered stone countertops, grey splashback, stainless steel appliances, light hardwood flooring, an island, orange floors and white worktops.
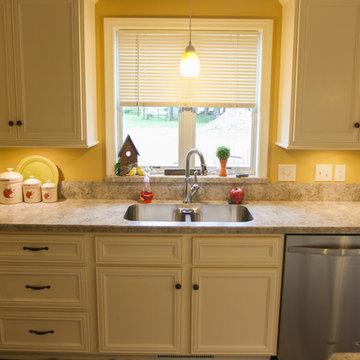
Located in Orchard Housing Development,
Designed and Constructed by John Mast Construction, Photos by Wesley Mast
This is an example of a medium sized classic l-shaped kitchen/diner in Other with a double-bowl sink, recessed-panel cabinets, white cabinets, laminate countertops, grey splashback, stainless steel appliances, laminate floors, an island and brown floors.
This is an example of a medium sized classic l-shaped kitchen/diner in Other with a double-bowl sink, recessed-panel cabinets, white cabinets, laminate countertops, grey splashback, stainless steel appliances, laminate floors, an island and brown floors.
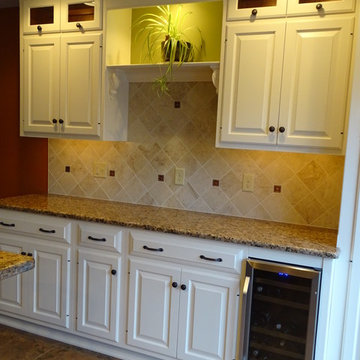
This is an example of a medium sized classic u-shaped kitchen/diner in DC Metro with a submerged sink, raised-panel cabinets, white cabinets, granite worktops, beige splashback, ceramic splashback, stainless steel appliances, ceramic flooring and an island.
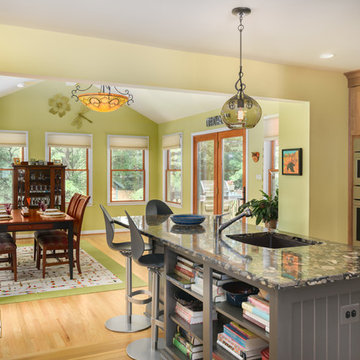
DannyDanSoy Photography
Design ideas for a medium sized bohemian u-shaped kitchen/diner in DC Metro with a built-in sink, shaker cabinets, light wood cabinets, granite worktops, beige splashback, ceramic splashback, stainless steel appliances, light hardwood flooring, an island, brown floors and multicoloured worktops.
Design ideas for a medium sized bohemian u-shaped kitchen/diner in DC Metro with a built-in sink, shaker cabinets, light wood cabinets, granite worktops, beige splashback, ceramic splashback, stainless steel appliances, light hardwood flooring, an island, brown floors and multicoloured worktops.
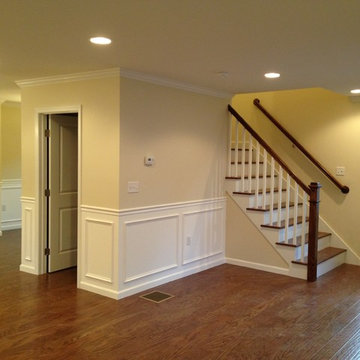
Living room and stair of a new custom home in Newington, CT designed by Jennifer Morgenthau Architect, LLC
Photo of a small traditional l-shaped kitchen/diner in Bridgeport with a submerged sink, shaker cabinets, white cabinets, granite worktops, white splashback, metro tiled splashback, stainless steel appliances, medium hardwood flooring, an island and brown floors.
Photo of a small traditional l-shaped kitchen/diner in Bridgeport with a submerged sink, shaker cabinets, white cabinets, granite worktops, white splashback, metro tiled splashback, stainless steel appliances, medium hardwood flooring, an island and brown floors.
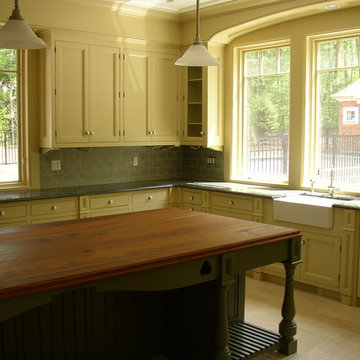
Home built by Cahill Development Corp., Weston, MA
Photo of a large classic l-shaped kitchen/diner in Boston with flat-panel cabinets, yellow cabinets, wood worktops and an island.
Photo of a large classic l-shaped kitchen/diner in Boston with flat-panel cabinets, yellow cabinets, wood worktops and an island.
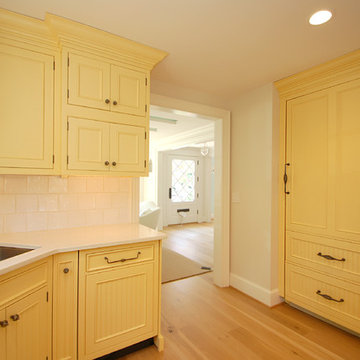
This cheerful Spring Lake New Jersey kitchen is featuring Jasmine Essex recessed beaded Wood-Mode Custom Cabinetry with white Caesarstone Engineered Quartz countertops surrounding the perimeter accompanied by a distressed walnut wood top for the island focal point.
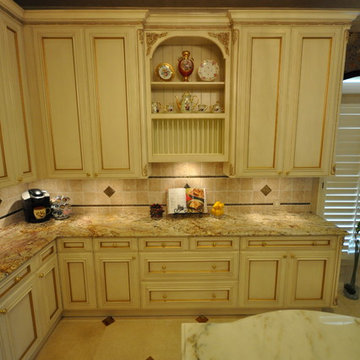
Photo of a large traditional u-shaped kitchen/diner in Dallas with a submerged sink, recessed-panel cabinets, beige cabinets, granite worktops, multi-coloured splashback, porcelain splashback, stainless steel appliances, travertine flooring and an island.
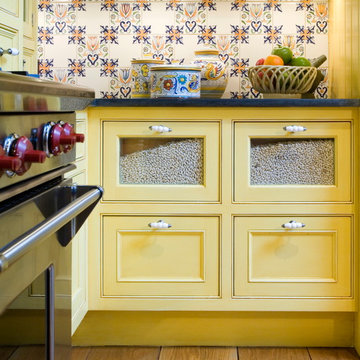
Inspiration for a large traditional u-shaped kitchen/diner in Boston with an island, beaded cabinets, yellow cabinets, soapstone worktops, multi-coloured splashback, ceramic splashback, coloured appliances, a belfast sink and medium hardwood flooring.
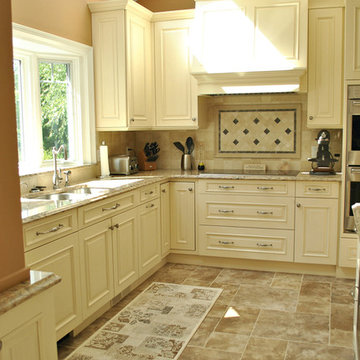
A bright and spacious open concept kitchen remodel in Shrewsbury, MA. Featuring Brookhaven cabinetry with raised panel maple doors in a vintage white finish and Cambria "Bradshaw" countertops.

Photo of a large traditional l-shaped kitchen/diner in Chicago with marble worktops, white splashback, stone slab splashback, recessed-panel cabinets, white cabinets, integrated appliances, medium hardwood flooring, an island and a submerged sink.
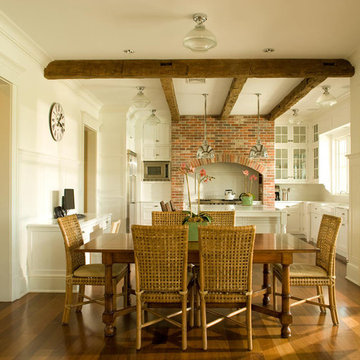
This is an example of a classic kitchen/diner in New York with a belfast sink, shaker cabinets, white cabinets, marble worktops, white splashback, stainless steel appliances, medium hardwood flooring, an island and porcelain splashback.
Yellow Kitchen/Diner Ideas and Designs
8