Yellow Kitchen/Diner Ideas and Designs
Refine by:
Budget
Sort by:Popular Today
161 - 180 of 2,640 photos
Item 1 of 3
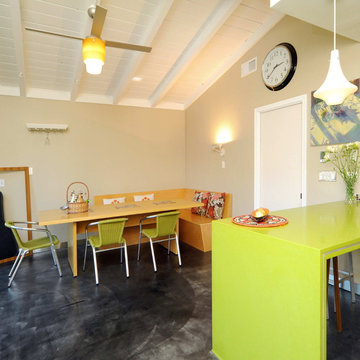
Based on a mid century modern concept
Medium sized contemporary l-shaped kitchen/diner in Los Angeles with engineered stone countertops, flat-panel cabinets, light wood cabinets, concrete flooring, a breakfast bar and green worktops.
Medium sized contemporary l-shaped kitchen/diner in Los Angeles with engineered stone countertops, flat-panel cabinets, light wood cabinets, concrete flooring, a breakfast bar and green worktops.
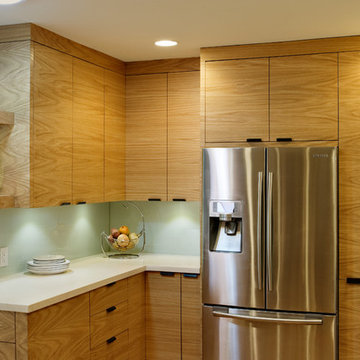
By Marc Sowers Bespoke Woodwork.
Horizontal grain match white oak and black walnut. Caesarstone counters by Design Alliance with waterfall edge. Backpainted glass backsplash. Stainless steel and glass upper doors. LED cabinet lights
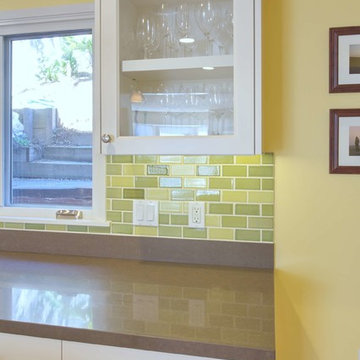
Photos by Sundeep Grewal
Design ideas for a large contemporary l-shaped kitchen/diner in San Francisco with a submerged sink, flat-panel cabinets, white cabinets, engineered stone countertops, green splashback, ceramic splashback, stainless steel appliances, light hardwood flooring, an island and beige floors.
Design ideas for a large contemporary l-shaped kitchen/diner in San Francisco with a submerged sink, flat-panel cabinets, white cabinets, engineered stone countertops, green splashback, ceramic splashback, stainless steel appliances, light hardwood flooring, an island and beige floors.
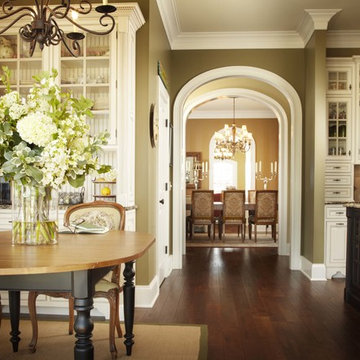
www.bradrankin.com
Inspiration for a medium sized classic u-shaped kitchen/diner in Chicago with a double-bowl sink, white cabinets, laminate countertops, beige splashback, ceramic splashback, stainless steel appliances, medium hardwood flooring, multiple islands, brown floors and recessed-panel cabinets.
Inspiration for a medium sized classic u-shaped kitchen/diner in Chicago with a double-bowl sink, white cabinets, laminate countertops, beige splashback, ceramic splashback, stainless steel appliances, medium hardwood flooring, multiple islands, brown floors and recessed-panel cabinets.

Adriana Ortiz
This is an example of a medium sized contemporary galley kitchen/diner in Los Angeles with a submerged sink, flat-panel cabinets, light wood cabinets, composite countertops, metallic splashback, matchstick tiled splashback, white appliances, ceramic flooring and no island.
This is an example of a medium sized contemporary galley kitchen/diner in Los Angeles with a submerged sink, flat-panel cabinets, light wood cabinets, composite countertops, metallic splashback, matchstick tiled splashback, white appliances, ceramic flooring and no island.
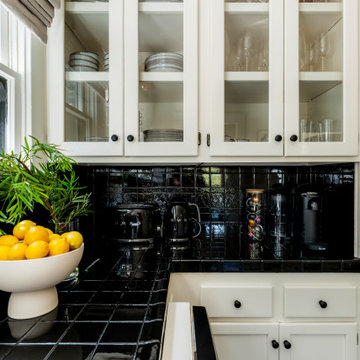
This is an example of a small bohemian galley kitchen/diner in Los Angeles with glass-front cabinets, white cabinets, tile countertops, black splashback, ceramic splashback, stainless steel appliances, black worktops and no island.

Our clients wanted to stay true to the style of this 1930's home with their kitchen renovation. Changing the footprint of the kitchen to include smaller rooms, we were able to provide this family their dream kitchen with all of the modern conveniences like a walk in pantry, a large seating island, custom cabinetry and appliances. It is now a sunny, open family kitchen.
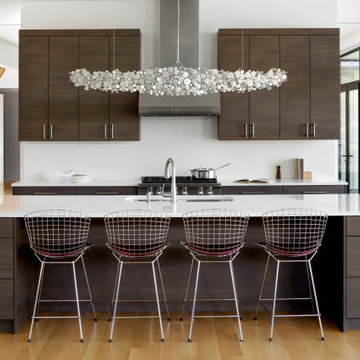
This is an example of an expansive contemporary single-wall kitchen/diner in Baltimore with a double-bowl sink, flat-panel cabinets, dark wood cabinets, white splashback, stainless steel appliances, light hardwood flooring, an island, brown floors and white worktops.

This kitchen and breakfast room was inspired by the owners' Scandinavian heritage, as well as by a café they love in Europe. Bookshelves in the kitchen and breakfast room make for easy lingering over a snack and a book. The Heath Ceramics tile backsplash also subtly celebrates the author owner and her love of literature: the tile pattern echoes the spines of books on a bookshelf...All photos by Laurie Black.

Our clients had just recently closed on their new house in Stapleton and were excited to transform it into their perfect forever home. They wanted to remodel the entire first floor to create a more open floor plan and develop a smoother flow through the house that better fit the needs of their family. The original layout consisted of several small rooms that just weren’t very functional, so we decided to remove the walls that were breaking up the space and restructure the first floor to create a wonderfully open feel.
After removing the existing walls, we rearranged their spaces to give them an office at the front of the house, a large living room, and a large dining room that connects seamlessly with the kitchen. We also wanted to center the foyer in the home and allow more light to travel through the first floor, so we replaced their existing doors with beautiful custom sliding doors to the back yard and a gorgeous walnut door with side lights to greet guests at the front of their home.
Living Room
Our clients wanted a living room that could accommodate an inviting sectional, a baby grand piano, and plenty of space for family game nights. So, we transformed what had been a small office and sitting room into a large open living room with custom wood columns. We wanted to avoid making the home feel too vast and monumental, so we designed custom beams and columns to define spaces and to make the house feel like a home. Aesthetically we wanted their home to be soft and inviting, so we utilized a neutral color palette with occasional accents of muted blues and greens.
Dining Room
Our clients were also looking for a large dining room that was open to the rest of the home and perfect for big family gatherings. So, we removed what had been a small family room and eat-in dining area to create a spacious dining room with a fireplace and bar. We added custom cabinetry to the bar area with open shelving for displaying and designed a custom surround for their fireplace that ties in with the wood work we designed for their living room. We brought in the tones and materiality from the kitchen to unite the spaces and added a mixed metal light fixture to bring the space together
Kitchen
We wanted the kitchen to be a real show stopper and carry through the calm muted tones we were utilizing throughout their home. We reoriented the kitchen to allow for a big beautiful custom island and to give us the opportunity for a focal wall with cooktop and range hood. Their custom island was perfectly complimented with a dramatic quartz counter top and oversized pendants making it the real center of their home. Since they enter the kitchen first when coming from their detached garage, we included a small mud-room area right by the back door to catch everyone’s coats and shoes as they come in. We also created a new walk-in pantry with plenty of open storage and a fun chalkboard door for writing notes, recipes, and grocery lists.
Office
We transformed the original dining room into a handsome office at the front of the house. We designed custom walnut built-ins to house all of their books, and added glass french doors to give them a bit of privacy without making the space too closed off. We painted the room a deep muted blue to create a glimpse of rich color through the french doors
Powder Room
The powder room is a wonderful play on textures. We used a neutral palette with contrasting tones to create dramatic moments in this little space with accents of brushed gold.
Master Bathroom
The existing master bathroom had an awkward layout and outdated finishes, so we redesigned the space to create a clean layout with a dream worthy shower. We continued to use neutral tones that tie in with the rest of the home, but had fun playing with tile textures and patterns to create an eye-catching vanity. The wood-look tile planks along the floor provide a soft backdrop for their new free-standing bathtub and contrast beautifully with the deep ash finish on the cabinetry.
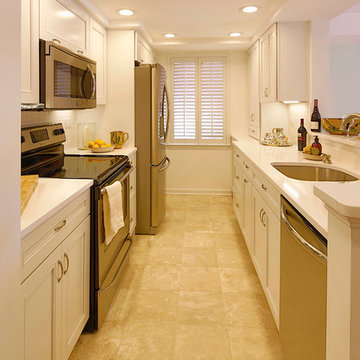
Kraftmaid Kitchen Alexandria VA
Cabinets: Cayden in Dove White
Countertop: White Zeus Extreme
H.K.M.
Photo of a small contemporary galley kitchen/diner in DC Metro with a submerged sink, shaker cabinets, white cabinets, engineered stone countertops, white splashback, metro tiled splashback, stainless steel appliances and a breakfast bar.
Photo of a small contemporary galley kitchen/diner in DC Metro with a submerged sink, shaker cabinets, white cabinets, engineered stone countertops, white splashback, metro tiled splashback, stainless steel appliances and a breakfast bar.
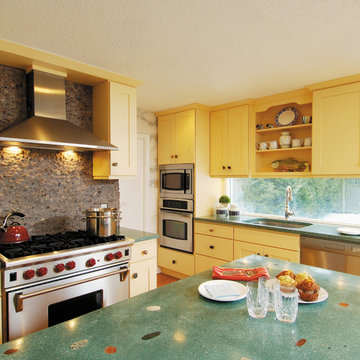
The kitchen was created in Milan door style in Maple wood type finished in Eggnog.
Photo by Dawn
This is an example of a medium sized traditional kitchen/diner in Other with yellow cabinets, stainless steel appliances, medium hardwood flooring, an island, a submerged sink and recessed-panel cabinets.
This is an example of a medium sized traditional kitchen/diner in Other with yellow cabinets, stainless steel appliances, medium hardwood flooring, an island, a submerged sink and recessed-panel cabinets.
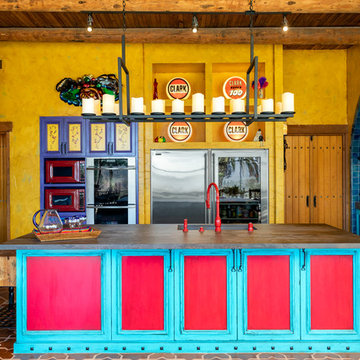
Do we have your attention now? ?A kitchen with a theme is always fun to design and this colorful Escondido kitchen remodel took it to the next level in the best possible way. Our clients desired a larger kitchen with a Day of the Dead theme - this meant color EVERYWHERE! Cabinets, appliances and even custom powder-coated plumbing fixtures. Every day is a fiesta in this stunning kitchen and our clients couldn't be more pleased. Artistic, hand-painted murals, custom lighting fixtures, an antique-looking stove, and more really bring this entire kitchen together. The huge arched windows allow natural light to flood this space while capturing a gorgeous view. This is by far one of our most creative projects to date and we love that it truly demonstrates that you are only limited by your imagination. Whatever your vision is for your home, we can help bring it to life. What do you think of this colorful kitchen?
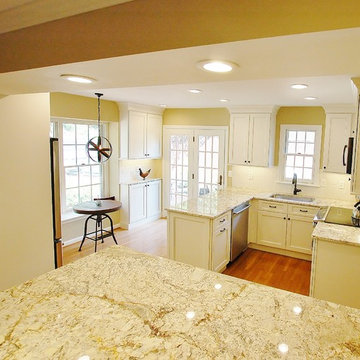
Gorgeous full kitchen and powder room remodel with wall removal between family room and kitchen area to open up the space. Fabuwood Cabinetry in Fusion Blanc. Granite countertops in Sienna Light. Oil rubbed bronze hardware and faucet. New stainless steel appliances. Subway tile backsplash in kitchen and subway tiles set in a herring bone pattern on the wall behind the mirror in the powder room. Removing the wall allowed for a much more open feel as well as letting a lot more natural light from the kitchen windows and doors flow into the main living space.
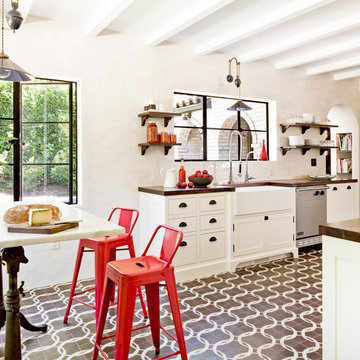
The clients wanted to open the space up, while retaining the ability to eat in the kitchen, and give it a fresh feeling more in keeping with the architecture of the house. Photo by Lincoln Barbour.
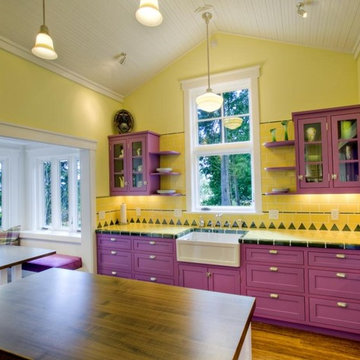
Betty Lu is a transitional, craftsman style guest house located on Whidbey Island. This colorful and quaint retreat was inspired by a Villeroy and Boch, French Garden Fleurence Collecton dinner plate.
Various materials used: stainless steel appliances and hardware; farmhouse sink; classic school house light fixtures; bamboo flooring; antique French furniture; custom bedding; custom tile designs from Ambiente European Tile and of course the vibrant use of violet used throughout the space to make it pop!
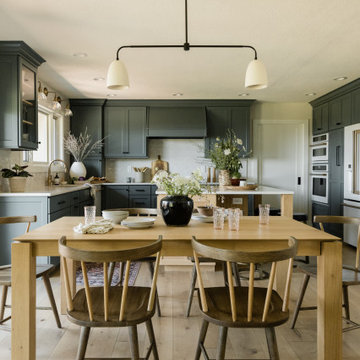
Design ideas for a medium sized traditional u-shaped kitchen/diner in Other with a submerged sink, white splashback, white appliances, light hardwood flooring, an island and white worktops.

Inspiration for a medium sized classic u-shaped kitchen/diner in Denver with a belfast sink, flat-panel cabinets, green cabinets, wood worktops, green splashback, glass tiled splashback, stainless steel appliances, medium hardwood flooring, an island, grey floors, brown worktops and exposed beams.
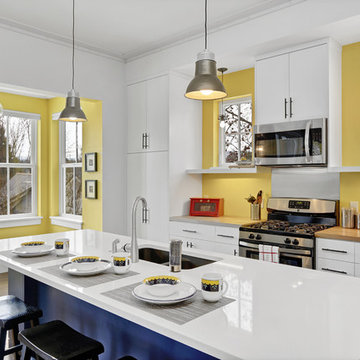
iriana shiyan
Inspiration for a medium sized contemporary kitchen/diner in Seattle with a submerged sink, flat-panel cabinets, white cabinets, engineered stone countertops, stainless steel appliances, dark hardwood flooring and an island.
Inspiration for a medium sized contemporary kitchen/diner in Seattle with a submerged sink, flat-panel cabinets, white cabinets, engineered stone countertops, stainless steel appliances, dark hardwood flooring and an island.
Yellow Kitchen/Diner Ideas and Designs
9
