Yellow Kitchen with a Belfast Sink Ideas and Designs
Refine by:
Budget
Sort by:Popular Today
1 - 20 of 865 photos
Item 1 of 3

Jonathan Salmon, the designer, raised the wall between the laundry room and kitchen, creating an open floor plan with ample space on three walls for cabinets and appliances. He widened the entry to the dining room to improve sightlines and flow. Rebuilding a glass block exterior wall made way for rep production Windows and a focal point cooking station A custom-built island provides storage, breakfast bar seating, and surface for food prep and buffet service. The fittings finishes and fixtures are in tune with the homes 1907. architecture, including soapstone counter tops and custom painted schoolhouse lighting. It's the yellow painted shaker style cabinets that steal the show, offering a colorful take on the vintage inspired design and a welcoming setting for everyday get to gathers..
Pradhan Studios Photography

Stunning, newly-remodelled all-white kitchen in a bright and airy home with dark hardwood floors.
This is an example of a large traditional l-shaped open plan kitchen in Seattle with a belfast sink, recessed-panel cabinets, white cabinets, white splashback, ceramic splashback, stainless steel appliances, dark hardwood flooring, an island, brown floors and white worktops.
This is an example of a large traditional l-shaped open plan kitchen in Seattle with a belfast sink, recessed-panel cabinets, white cabinets, white splashback, ceramic splashback, stainless steel appliances, dark hardwood flooring, an island, brown floors and white worktops.

This kitchen and breakfast room was inspired by the owners' Scandinavian heritage, as well as by a café they love in Europe. Bookshelves in the kitchen and breakfast room make for easy lingering over a snack and a book. The Heath Ceramics tile backsplash also subtly celebrates the author owner and her love of literature: the tile pattern echoes the spines of books on a bookshelf...All photos by Laurie Black.

This built-in hutch is the perfect place to show off fine china and family heirlooms.
This is an example of a large traditional u-shaped enclosed kitchen in Portland with a belfast sink, shaker cabinets, yellow cabinets, engineered stone countertops, multi-coloured splashback, metro tiled splashback, stainless steel appliances, light hardwood flooring, an island and grey worktops.
This is an example of a large traditional u-shaped enclosed kitchen in Portland with a belfast sink, shaker cabinets, yellow cabinets, engineered stone countertops, multi-coloured splashback, metro tiled splashback, stainless steel appliances, light hardwood flooring, an island and grey worktops.

This is an example of a medium sized coastal u-shaped kitchen/diner in Santa Barbara with a belfast sink, shaker cabinets, white cabinets, wood worktops, grey splashback, metro tiled splashback, stainless steel appliances, medium hardwood flooring, an island and brown floors.

Beautiful subdued elegance permeates this kitchen, with its hints of farmhouse style and gorgeous stones. The counter and large island are finished in a Brazilian granite called New Kashmir. The Farmhouse sink is a nice feature for the island. The beautiful backsplash above the stovetop is made with blue-gray hand painted Ceramic tiles, called Duquesa. The white Shaker cabinets, warm hardwood flooring and the large island all speak of the lowcountry, easy living and coastal charm. Love this kitchen!

Photo of a farmhouse kitchen in New York with a belfast sink, beaded cabinets, yellow cabinets, grey splashback, stainless steel appliances, light hardwood flooring and multiple islands.
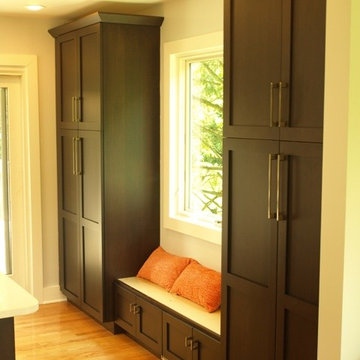
A bare wall can be the perfect place for the much needed extra storage. The espresso colored cabinets frame the large window perfectly and also provide a lovely window seat.
Photography by Bob Gockeler
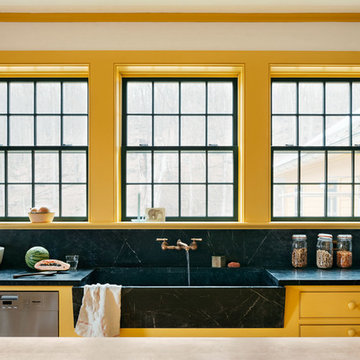
Medium sized farmhouse kitchen in New York with a belfast sink, shaker cabinets, yellow cabinets, soapstone worktops, black splashback, stone slab splashback, stainless steel appliances, light hardwood flooring, an island and black worktops.

Jonathan Salmon, the designer, raised the wall between the laundry room and kitchen, creating an open floor plan with ample space on three walls for cabinets and appliances. He widened the entry to the dining room to improve sightlines and flow. Rebuilding a glass block exterior wall made way for rep production Windows and a focal point cooking station A custom-built island provides storage, breakfast bar seating, and surface for food prep and buffet service. The fittings finishes and fixtures are in tune with the homes 1907. architecture, including soapstone counter tops and custom painted schoolhouse lighting. It's the yellow painted shaker style cabinets that steal the show, offering a colorful take on the vintage inspired design and a welcoming setting for everyday get to gathers..
Prahdan Studios Photography

Container House interior
Design ideas for a small scandinavian l-shaped kitchen/diner in Seattle with a belfast sink, flat-panel cabinets, light wood cabinets, wood worktops, concrete flooring, an island, beige floors and beige worktops.
Design ideas for a small scandinavian l-shaped kitchen/diner in Seattle with a belfast sink, flat-panel cabinets, light wood cabinets, wood worktops, concrete flooring, an island, beige floors and beige worktops.
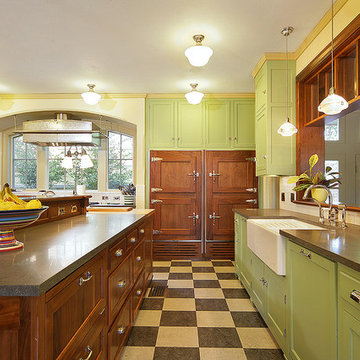
photographer: Terri Glanger
Inspiration for a traditional kitchen in Dallas with a belfast sink, green cabinets and recessed-panel cabinets.
Inspiration for a traditional kitchen in Dallas with a belfast sink, green cabinets and recessed-panel cabinets.

Small eclectic l-shaped enclosed kitchen in London with a belfast sink, shaker cabinets, beige cabinets, granite worktops, grey splashback, glass sheet splashback, stainless steel appliances, porcelain flooring, an island, grey floors and black worktops.
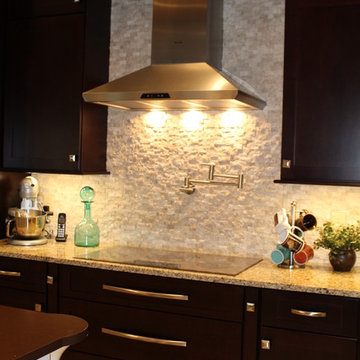
Inspiration for a large modern kitchen/diner in Indianapolis with a belfast sink, flat-panel cabinets, dark wood cabinets, granite worktops, mosaic tiled splashback, stainless steel appliances, porcelain flooring and an island.
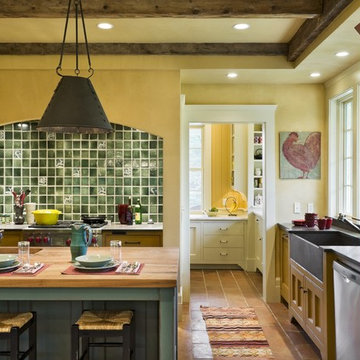
Rob Karosis Photography
www.robkarosis.com
Inspiration for a rustic kitchen in Burlington with a belfast sink, wood worktops, recessed-panel cabinets, yellow cabinets and green splashback.
Inspiration for a rustic kitchen in Burlington with a belfast sink, wood worktops, recessed-panel cabinets, yellow cabinets and green splashback.

New construction coastal kitchen in Bedford, MA
Brand: Kitchen - Brookhaven, Bathroom - Wood-Mode
Door Style: Kitchen - Presidio Recessed, Bathroom - Barcelona
Finish: Kitchen - Antique White, Bathroom - Sienna
Countertop: Caesar Stone "Coastal Gray
Hardware: Kitchen - Polished Nickel, Bathroom - Brushed Nickel
Designer: Rich Dupre
Photos: Baumgart Creative Media
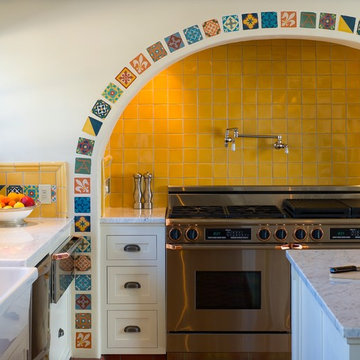
Inspiration for a mediterranean kitchen in Orange County with marble worktops, stainless steel appliances, a belfast sink, white cabinets and yellow splashback.

Inspiration for a medium sized classic u-shaped kitchen/diner in Denver with a belfast sink, flat-panel cabinets, green cabinets, wood worktops, green splashback, glass tiled splashback, stainless steel appliances, medium hardwood flooring, an island, grey floors, brown worktops and exposed beams.

Peter Rymwid photography
This is an example of a medium sized classic l-shaped kitchen/diner in New York with a belfast sink, beaded cabinets, yellow cabinets, soapstone worktops, yellow splashback, mosaic tiled splashback, integrated appliances, slate flooring, an island and brown floors.
This is an example of a medium sized classic l-shaped kitchen/diner in New York with a belfast sink, beaded cabinets, yellow cabinets, soapstone worktops, yellow splashback, mosaic tiled splashback, integrated appliances, slate flooring, an island and brown floors.

After many years of careful consideration and planning, these clients came to us with the goal of restoring this home’s original Victorian charm while also increasing its livability and efficiency. From preserving the original built-in cabinetry and fir flooring, to adding a new dormer for the contemporary master bathroom, careful measures were taken to strike this balance between historic preservation and modern upgrading. Behind the home’s new exterior claddings, meticulously designed to preserve its Victorian aesthetic, the shell was air sealed and fitted with a vented rainscreen to increase energy efficiency and durability. With careful attention paid to the relationship between natural light and finished surfaces, the once dark kitchen was re-imagined into a cheerful space that welcomes morning conversation shared over pots of coffee.
Every inch of this historical home was thoughtfully considered, prompting countless shared discussions between the home owners and ourselves. The stunning result is a testament to their clear vision and the collaborative nature of this project.
Photography by Radley Muller Photography
Design by Deborah Todd Building Design Services
Yellow Kitchen with a Belfast Sink Ideas and Designs
1