Yellow Kitchen with All Types of Cabinet Finish Ideas and Designs
Refine by:
Budget
Sort by:Popular Today
41 - 60 of 5,448 photos
Item 1 of 3
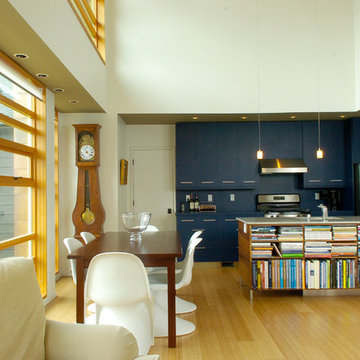
Photographer: Michael Cole
Photo of a modern galley open plan kitchen in Seattle with granite worktops, stainless steel appliances, flat-panel cabinets, blue cabinets and blue splashback.
Photo of a modern galley open plan kitchen in Seattle with granite worktops, stainless steel appliances, flat-panel cabinets, blue cabinets and blue splashback.

Photographer: Anice Hoachlander from Hoachlander Davis Photography, LLC Project Architect: Melanie Basini-Giordano, AIA
----
Life in this lakeside retreat revolves around the kitchen, a light and airy room open to the interior and outdoor living spaces and to views of the lake. It is a comfortable room for family meals, a functional space for avid cooks, and a gracious room for casual entertaining.
A wall of windows frames the views of the lake and creates a cozy corner for the breakfast table. The working area on the opposite end contains a large sink, generous countertop surface, a dual fuel range and an induction cook top. The paneled refrigerator and walk-in pantry are located in the hallway leading to the mudroom and the garage. Refrigerator drawers in the island provide additional food storage within easy reach. A second sink near the breakfast area serves as a prep sink and wet bar. The low walls behind both sinks allow a visual connection to the stair hall and living room. The island provides a generous serving area and a splash of color in the center of the room.
The detailing, inspired by farmhouse kitchens, creates a warm and welcoming room. The careful attention paid to the selection of the finishes, cabinets and light fixtures complements the character of the house.
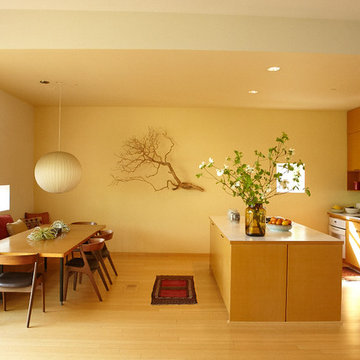
This is an example of a retro galley kitchen/diner in Los Angeles with white appliances, flat-panel cabinets and medium wood cabinets.
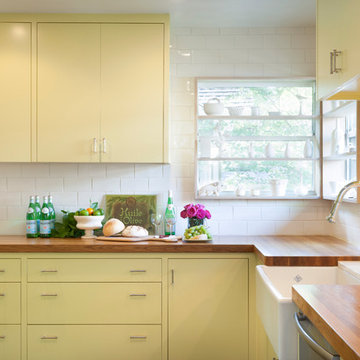
Photos by Whit Preston
Architect: Cindy Black, Hello Kitchen
Contemporary enclosed kitchen in Austin with a belfast sink, wood worktops, flat-panel cabinets, yellow cabinets, white splashback and metro tiled splashback.
Contemporary enclosed kitchen in Austin with a belfast sink, wood worktops, flat-panel cabinets, yellow cabinets, white splashback and metro tiled splashback.

Design Excellence Award winning kitchen.
The open kitchen and family room coordinate in colors and performance fabrics; the vertical striped chair backs are echoed in sofa throw pillows. The antique brass chandelier adds warmth and history. The island has a double custom edge countertop providing a unique feature to the island, adding to its importance. The breakfast nook with custom banquette has coordinated performance fabrics. Photography: Lauren Hagerstrom
Photography-LAUREN HAGERSTROM
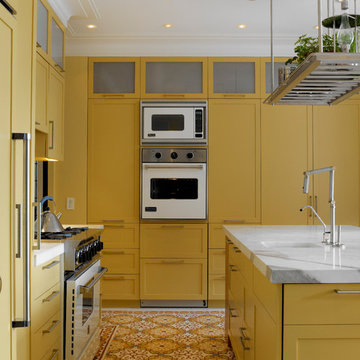
Rusk Renovations Inc.: Contractor,
Llewellyn Sinkler Inc.: Interior Designer,
Cynthia Wright: Architect,
Laura Moss: Photographer
Inspiration for a contemporary galley kitchen in New York with yellow cabinets, white appliances, shaker cabinets, a single-bowl sink and multi-coloured floors.
Inspiration for a contemporary galley kitchen in New York with yellow cabinets, white appliances, shaker cabinets, a single-bowl sink and multi-coloured floors.

Jonathan Salmon, the designer, raised the wall between the laundry room and kitchen, creating an open floor plan with ample space on three walls for cabinets and appliances. He widened the entry to the dining room to improve sightlines and flow. Rebuilding a glass block exterior wall made way for rep production Windows and a focal point cooking station A custom-built island provides storage, breakfast bar seating, and surface for food prep and buffet service. The fittings finishes and fixtures are in tune with the homes 1907. architecture, including soapstone counter tops and custom painted schoolhouse lighting. It's the yellow painted shaker style cabinets that steal the show, offering a colorful take on the vintage inspired design and a welcoming setting for everyday get to gathers..
Pradhan Studios Photography
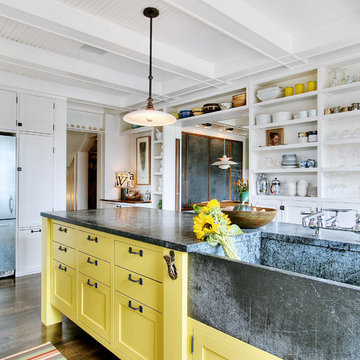
JAS Design-Build
Photo of a traditional kitchen in Seattle with an integrated sink, yellow cabinets, open cabinets and soapstone worktops.
Photo of a traditional kitchen in Seattle with an integrated sink, yellow cabinets, open cabinets and soapstone worktops.
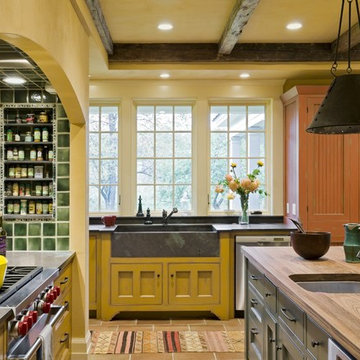
Rob Karosis Photography
www.robkarosis.com
Photo of a classic kitchen in Burlington with stainless steel appliances, an integrated sink, wood worktops, yellow cabinets and green splashback.
Photo of a classic kitchen in Burlington with stainless steel appliances, an integrated sink, wood worktops, yellow cabinets and green splashback.
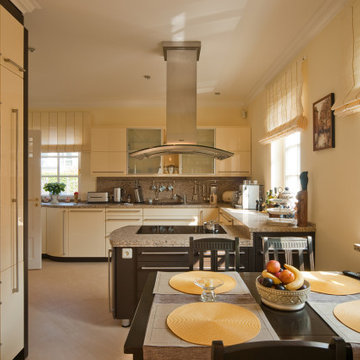
This is an example of a large u-shaped kitchen in Leipzig with an integrated sink, beige cabinets, brown splashback, stainless steel appliances, an island, brown floors and brown worktops.

Photo of a medium sized modern l-shaped kitchen/diner in San Francisco with a submerged sink, flat-panel cabinets, yellow cabinets, engineered stone countertops, white splashback, porcelain splashback, stainless steel appliances, medium hardwood flooring, no island, brown floors and white worktops.

Inspiration for a small traditional l-shaped enclosed kitchen in Moscow with a built-in sink, green cabinets, multi-coloured splashback, no island, grey floors, grey worktops and beaded cabinets.

Joan Bracco
This is an example of an expansive contemporary grey and pink single-wall open plan kitchen in Paris with black cabinets, marble worktops, marble splashback, flat-panel cabinets, grey splashback, medium hardwood flooring, no island, brown floors and grey worktops.
This is an example of an expansive contemporary grey and pink single-wall open plan kitchen in Paris with black cabinets, marble worktops, marble splashback, flat-panel cabinets, grey splashback, medium hardwood flooring, no island, brown floors and grey worktops.

Photo of a medium sized rural kitchen in New York with a belfast sink, yellow cabinets, soapstone worktops, black splashback, stone slab splashback, stainless steel appliances, an island, black worktops, beaded cabinets and light hardwood flooring.

This Mid Century inspired kitchen was manufactured for a couple who definitely didn't want a traditional 'new' fitted kitchen as part of their extension to a 1930's house in a desirable Manchester suburb.
The key themes that were important to the clients for this project were:
Nostalgia- fond memories how a grandmother's kitchen used to feel and furniture and soft furnishings the couple had owned or liked over the years, even Culshaw's own Hivehaus kitchenette that the couple had fallen for on a visit to our showroom a few years ago.
Mix and match - creating something that had a very mixed media approach with the warm and harmonius use of solid wood, painted surfaces in varied colours, metal, glass, stone, ceramic and formica.
Flow - The couple thought very carefully about the building project as a whole but particularly the kitchen. They wanted an adaptable space that suited how they wanted to live, a social space close to kitchen and garden, a place to watch movies, partitions which could close off spaces if necessary.
Practicality: A place for everything in the kitchen, a sense of order compared to the chaos that was their old kitchen (which lived where the utility now proudly stands).
Being a bespoke kitchen manufacturer we listened, drew, modelled, visualised, handcrafted and fitted a beautiful kitchen that is truly a reflection of the couple's tastes and aspirations of how they wanted to live - now that is design!
Photo: Ian Hampson
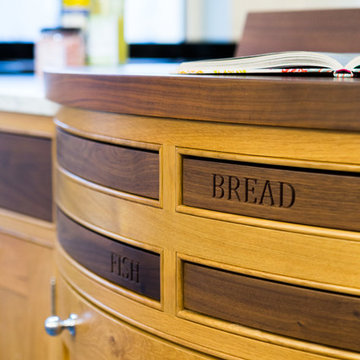
This is an example of a large classic single-wall open plan kitchen in Essex with shaker cabinets, white cabinets and an island.

Michael J. Lee
Medium sized traditional galley kitchen in Boston with a submerged sink, grey cabinets, marble worktops, white splashback, glass tiled splashback, stainless steel appliances, medium hardwood flooring, an island and shaker cabinets.
Medium sized traditional galley kitchen in Boston with a submerged sink, grey cabinets, marble worktops, white splashback, glass tiled splashback, stainless steel appliances, medium hardwood flooring, an island and shaker cabinets.

Photo of a large contemporary galley open plan kitchen in New York with shaker cabinets, white cabinets, grey splashback, stainless steel appliances, light hardwood flooring, an island, marble worktops, mosaic tiled splashback and a submerged sink.

A paneled refrigerator anchors the end of the kitchen. A pantry cabinet is sandwiched between the paneled refrigerator and a corner microwave/oven cabinet. Beadboard center panels add charm.

Beautiful subdued elegance permeates this kitchen, with its hints of farmhouse style and gorgeous stones. The counter and large island are finished in a Brazilian granite called New Kashmir. The Farmhouse sink is a nice feature for the island. The beautiful backsplash above the stovetop is made with blue-gray hand painted Ceramic tiles, called Duquesa. The white Shaker cabinets, warm hardwood flooring and the large island all speak of the lowcountry, easy living and coastal charm. Love this kitchen!
Yellow Kitchen with All Types of Cabinet Finish Ideas and Designs
3