Yellow Kitchen with Beige Worktops Ideas and Designs
Refine by:
Budget
Sort by:Popular Today
41 - 60 of 134 photos
Item 1 of 3
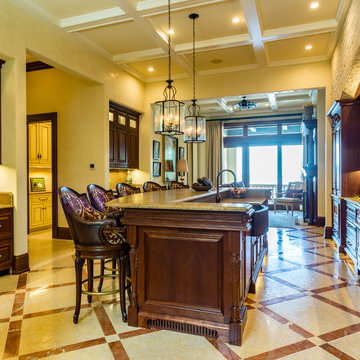
Photo of a mediterranean kitchen in Other with a belfast sink, raised-panel cabinets, medium wood cabinets, beige splashback, mosaic tiled splashback, integrated appliances, ceramic flooring, an island and beige worktops.
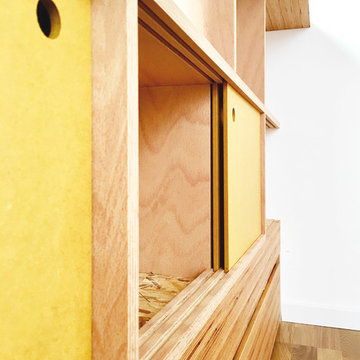
Architecte d'intérieur et photographe Lou Papelier et Paul Greslan
Small contemporary galley kitchen/diner in Paris with a submerged sink, beaded cabinets, white cabinets, wood worktops, white splashback, stainless steel appliances, medium hardwood flooring, no island, brown floors and beige worktops.
Small contemporary galley kitchen/diner in Paris with a submerged sink, beaded cabinets, white cabinets, wood worktops, white splashback, stainless steel appliances, medium hardwood flooring, no island, brown floors and beige worktops.
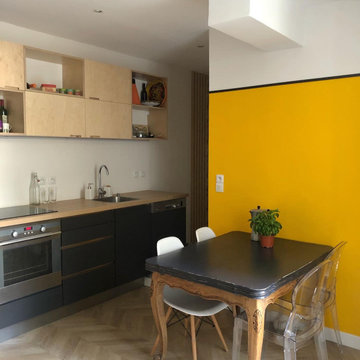
Création d'un coin cuisine sur mesure dans ce petit appartement parisien. Intégration de l'entrée au projet avec une petite banquette et des claustras séparatifs. Le coin salle à manger se distingue de la pièce grâce à une teinte vert de gris au mur et au plafond.
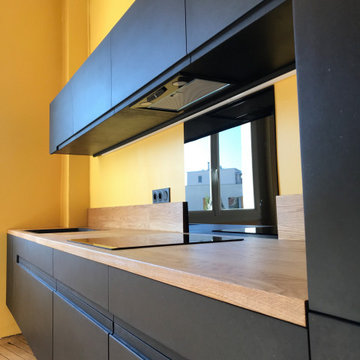
Cuisine en valchromat noir avec plan de travail et crédence en chêne massif. Ensemble suspendu au mur.
Evier noir mat encastré.
Photo of a medium sized contemporary single-wall open plan kitchen in Bordeaux with a submerged sink, flat-panel cabinets, black cabinets, wood worktops, beige splashback, wood splashback, stainless steel appliances, light hardwood flooring, no island, beige floors and beige worktops.
Photo of a medium sized contemporary single-wall open plan kitchen in Bordeaux with a submerged sink, flat-panel cabinets, black cabinets, wood worktops, beige splashback, wood splashback, stainless steel appliances, light hardwood flooring, no island, beige floors and beige worktops.
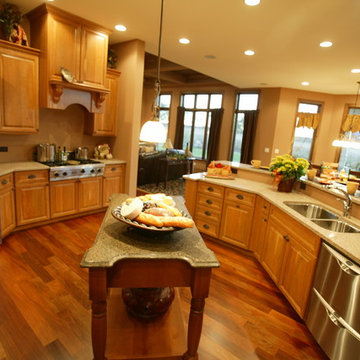
Bob Milkovich
Design ideas for a large traditional u-shaped open plan kitchen in Charlotte with a double-bowl sink, raised-panel cabinets, light wood cabinets, granite worktops, stainless steel appliances, medium hardwood flooring, an island, brown floors and beige worktops.
Design ideas for a large traditional u-shaped open plan kitchen in Charlotte with a double-bowl sink, raised-panel cabinets, light wood cabinets, granite worktops, stainless steel appliances, medium hardwood flooring, an island, brown floors and beige worktops.
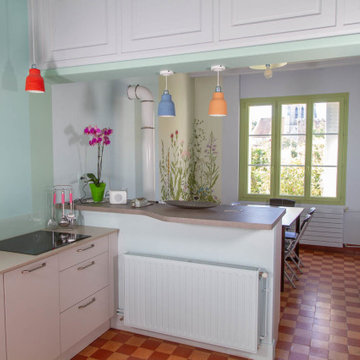
Dans un très vieille maison, refonte totale de la cuisine/salle à manger dans un esprit campagne.
La tomette a été entièrement rénové. L'isolation et l’installation électrique ont été également revu
La cuisine, dessinait par nos soins, a été monté par un cuisiniste de Vendôme
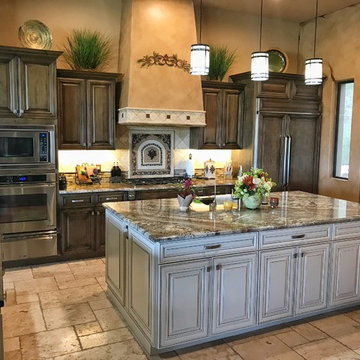
Raised panel, stained wood cabinets with a contrasting painted cream island set the Traditional tone for this expansive kitchen project. The counter tops are a combination of polished earth tone granite in the kitchen and prep island, and matte finished quartzite for the serving island. The floors are engineered wood that transitions into travertine. And we also used a combination of travertine and a custom tile pattern for the backsplash and trim around the hood. Enjoy!
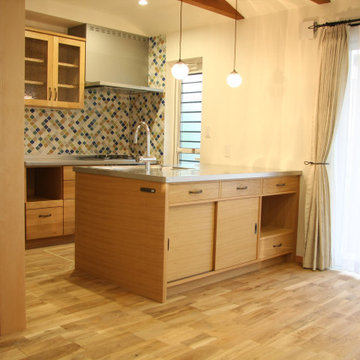
最初は、システムキッチンで考えられていたのですが
リフォームなのでどうしてもとれない耐力壁や
部屋の大きさなどの関係で、希望通りのフラットな
対面キッチンが思うようにはまらなかったのが発端。
相談を受けて提案させていただいたのは2列配列。
ミヤカグでオーダーキッチンを作らせていただく場合
普通に1列のよくある対面ではなく
L型、U型、2列などのちょっと変わった形が多いのは
既成のシステムキッチンでうまくはまらない・・・
そんな時こそ、mm単位で作れるオーダーキッチンの出番という実情もあります(笑)
というわけで今回も、最初のプランよりも90度向きを変えた
2列配列(コンロが壁側)に決定。
壁側にコンロを配置すると吸い上げもいいし、動線も短く作れるし
おしゃれなタイル使えるし!いいこといっぱいなんですよ!
今回もコラベルという人気のモザイクタイルを選ばれました。
色の配色は奥さまが悩まれて決定されました!レモン色が利いててカワイイ!
キッチンの材質はオーク材。
床をオーク無垢を使われていたのでキッチンも素材を合わせました。
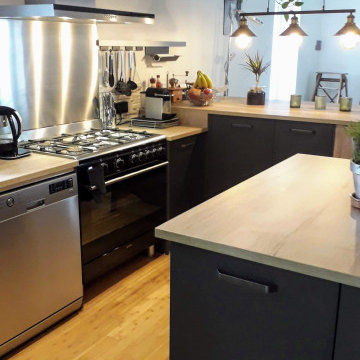
This is an example of a large urban u-shaped open plan kitchen in Nancy with a submerged sink, flat-panel cabinets, wood worktops, stainless steel appliances, light hardwood flooring, multiple islands, beige floors and beige worktops.
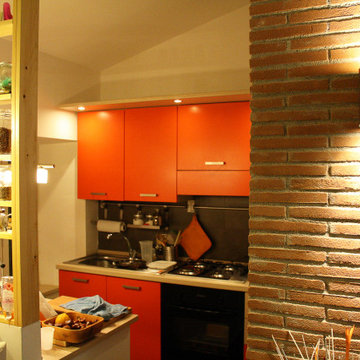
Photo of a medium sized modern single-wall kitchen/diner in Rome with a built-in sink, flat-panel cabinets, orange cabinets, laminate countertops, black splashback, porcelain splashback, stainless steel appliances, porcelain flooring, an island, black floors and beige worktops.
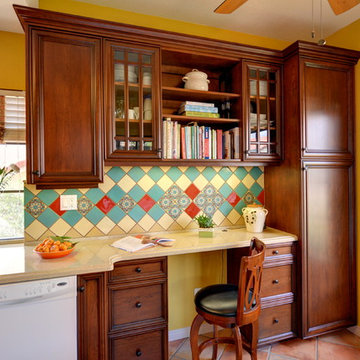
Stylish kitchen with colorful old Spanish tiles and floor tiles on a diamond pattern floor. Quartz countertops
Design ideas for a mediterranean galley enclosed kitchen in San Diego with recessed-panel cabinets, medium wood cabinets, engineered stone countertops, green splashback, ceramic splashback, terracotta flooring, pink floors and beige worktops.
Design ideas for a mediterranean galley enclosed kitchen in San Diego with recessed-panel cabinets, medium wood cabinets, engineered stone countertops, green splashback, ceramic splashback, terracotta flooring, pink floors and beige worktops.
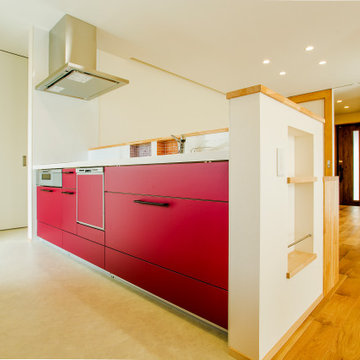
Design ideas for a medium sized scandinavian single-wall open plan kitchen in Other with a submerged sink, beaded cabinets, medium wood cabinets, composite countertops, stainless steel appliances, medium hardwood flooring, no island and beige worktops.
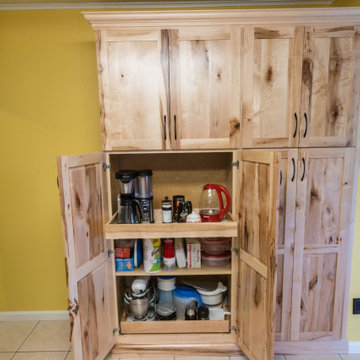
We removed the old cabinets and replaced them with Wellborn Cabinets. The cabinets are Wellborn Premier Hanover Shaker with a natural finish on Character Maple.
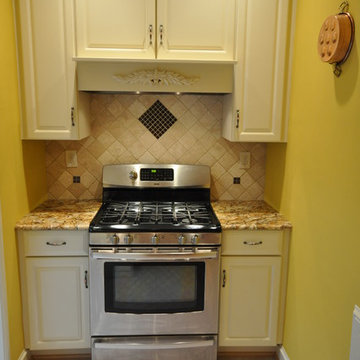
This is an example of a small classic l-shaped enclosed kitchen in DC Metro with a submerged sink, raised-panel cabinets, beige cabinets, beige splashback, stainless steel appliances, no island, beige floors and beige worktops.
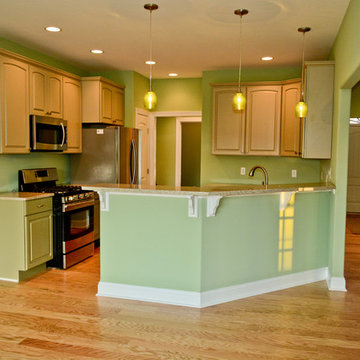
Inspiration for a small classic u-shaped kitchen/diner in Other with raised-panel cabinets, beige cabinets, stainless steel appliances, light hardwood flooring, a breakfast bar, beige floors and beige worktops.
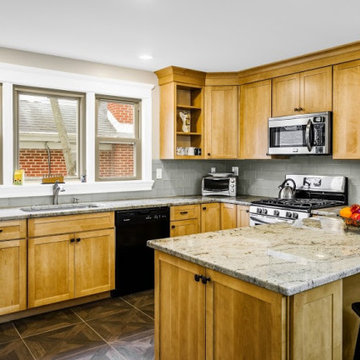
Traditional open concept. Bishop Shaker Light stain with granite tops. Recessed seating at back of peninsula.
This is an example of a medium sized traditional u-shaped kitchen/diner in Philadelphia with a submerged sink, recessed-panel cabinets, light wood cabinets, granite worktops, grey splashback, glass tiled splashback, stainless steel appliances, porcelain flooring, an island, brown floors and beige worktops.
This is an example of a medium sized traditional u-shaped kitchen/diner in Philadelphia with a submerged sink, recessed-panel cabinets, light wood cabinets, granite worktops, grey splashback, glass tiled splashback, stainless steel appliances, porcelain flooring, an island, brown floors and beige worktops.
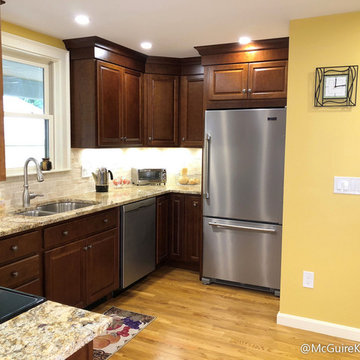
Full kitchen remodel with cherry cabinets, granite countertops, and hardwood flooring. Bosch dishwasher.
Design ideas for a classic u-shaped enclosed kitchen in Boston with a submerged sink, medium wood cabinets, granite worktops, beige splashback, stainless steel appliances, medium hardwood flooring, no island and beige worktops.
Design ideas for a classic u-shaped enclosed kitchen in Boston with a submerged sink, medium wood cabinets, granite worktops, beige splashback, stainless steel appliances, medium hardwood flooring, no island and beige worktops.
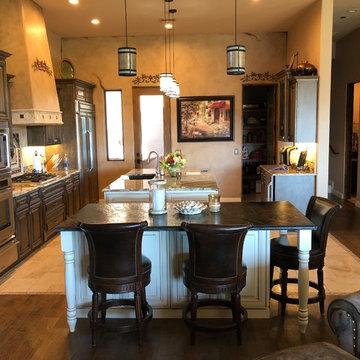
Raised panel, stained wood cabinets with a contrasting painted cream island set the Traditional tone for this expansive kitchen project. The counter tops are a combination of polished earth tone granite in the kitchen and prep island, and matte finished quartzite for the serving island. The floors are engineered wood that transitions into travertine. And we also used a combination of travertine and a custom tile pattern for the backsplash and trim around the hood. Enjoy!
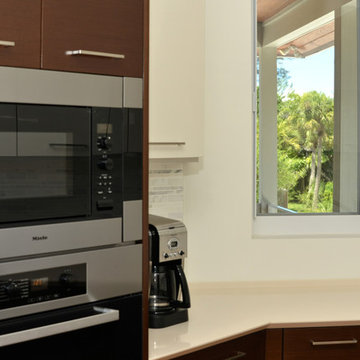
This is an example of a medium sized contemporary l-shaped kitchen in Tampa with a submerged sink, flat-panel cabinets, white cabinets, engineered stone countertops, grey splashback, matchstick tiled splashback, stainless steel appliances, medium hardwood flooring, no island, brown floors and beige worktops.
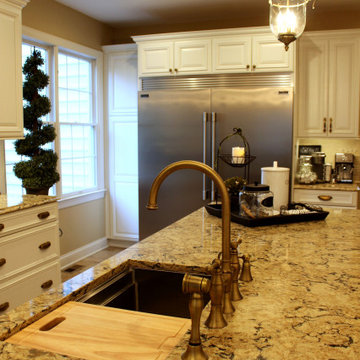
We are a full service kitchen & bath design showroom serving homeowners, builders, contractors and designers with a discerning eye, looking for something truly unique.
Looking for a timeless and sophisticated kitchen? Contact us at 410.415.1451 today!
Yellow Kitchen with Beige Worktops Ideas and Designs
3