Yellow Kitchen with Black Floors Ideas and Designs
Refine by:
Budget
Sort by:Popular Today
1 - 20 of 41 photos
Item 1 of 3
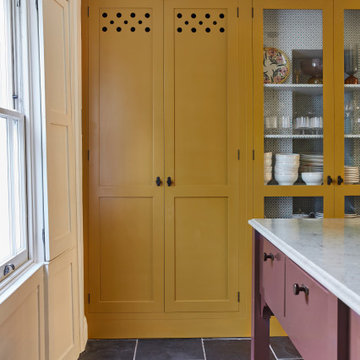
Basement Georgian kitchen with black limestone, yellow shaker cabinets and open and freestanding kitchen island. War and cherry marble, midcentury accents, leading onto a dining room.
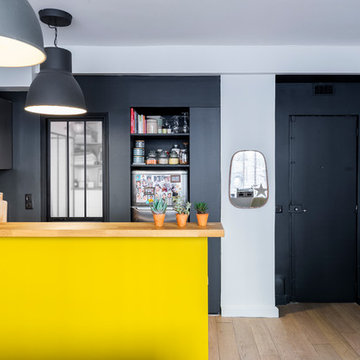
Rénovation de la cuisine suite au réaménagement de la salle d'eau.
Photo : Léandre Cheron
Inspiration for a small contemporary l-shaped kitchen/diner in Paris with a single-bowl sink, flat-panel cabinets, grey cabinets, wood worktops, cement tile splashback, integrated appliances, cement flooring, no island and black floors.
Inspiration for a small contemporary l-shaped kitchen/diner in Paris with a single-bowl sink, flat-panel cabinets, grey cabinets, wood worktops, cement tile splashback, integrated appliances, cement flooring, no island and black floors.

Design ideas for a bohemian open plan kitchen in Moscow with a submerged sink, flat-panel cabinets, black cabinets, an island, black floors and black worktops.
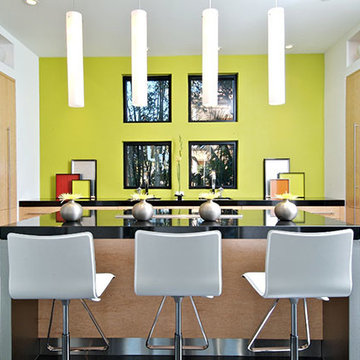
Design ideas for a medium sized modern galley kitchen/diner in Tampa with flat-panel cabinets, light wood cabinets, granite worktops, stainless steel appliances, an island, yellow splashback and black floors.
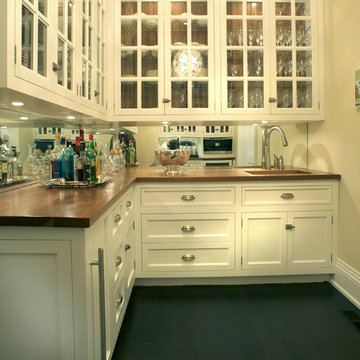
Wet Bar Cabinetry by East End Country Kitchens
http://www.TonyLopezPhotos.com
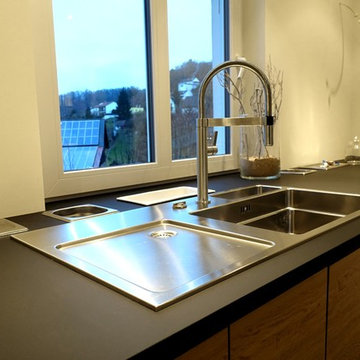
Peter Eckerle
Medium sized contemporary single-wall enclosed kitchen in Other with a built-in sink, flat-panel cabinets, medium wood cabinets, stainless steel appliances and black floors.
Medium sized contemporary single-wall enclosed kitchen in Other with a built-in sink, flat-panel cabinets, medium wood cabinets, stainless steel appliances and black floors.
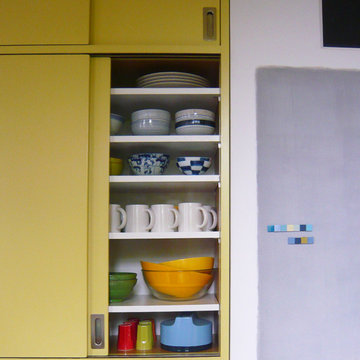
La couleur du plafond de la cusine se prolonge sur le placard sur mesure laqué. Un hublot ouvre sur l'entrée peinte en bleu. Au mur, la peinture magnétique crée un tableau abstrait.
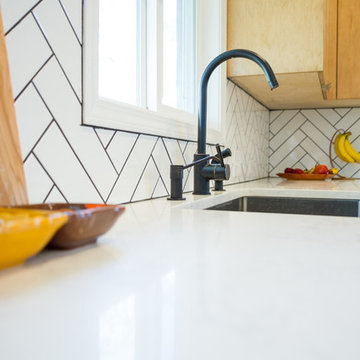
Counter view towards the sink and backsplash.
Cory Locatelli Photography
This is an example of a large contemporary u-shaped open plan kitchen in Atlanta with a built-in sink, flat-panel cabinets, light wood cabinets, quartz worktops, white splashback, porcelain splashback, stainless steel appliances, ceramic flooring, an island and black floors.
This is an example of a large contemporary u-shaped open plan kitchen in Atlanta with a built-in sink, flat-panel cabinets, light wood cabinets, quartz worktops, white splashback, porcelain splashback, stainless steel appliances, ceramic flooring, an island and black floors.
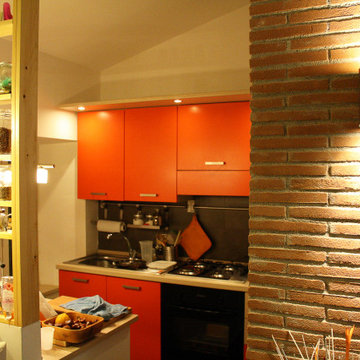
Photo of a medium sized modern single-wall kitchen/diner in Rome with a built-in sink, flat-panel cabinets, orange cabinets, laminate countertops, black splashback, porcelain splashback, stainless steel appliances, porcelain flooring, an island, black floors and beige worktops.
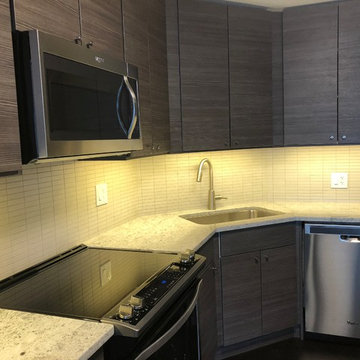
This is an example of a medium sized modern u-shaped kitchen/diner in Chicago with a single-bowl sink, flat-panel cabinets, dark wood cabinets, granite worktops, beige splashback, mosaic tiled splashback, stainless steel appliances, dark hardwood flooring, an island and black floors.
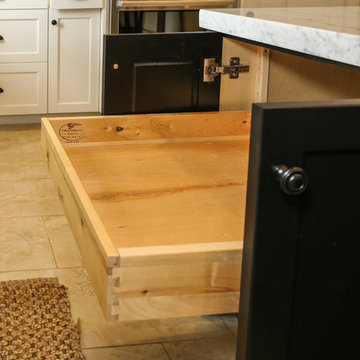
Jonathan Watkins Photography
Photo of a large traditional u-shaped kitchen in Boston with shaker cabinets, a belfast sink, white cabinets, granite worktops, grey splashback, marble splashback, stainless steel appliances, ceramic flooring, an island, black floors and grey worktops.
Photo of a large traditional u-shaped kitchen in Boston with shaker cabinets, a belfast sink, white cabinets, granite worktops, grey splashback, marble splashback, stainless steel appliances, ceramic flooring, an island, black floors and grey worktops.
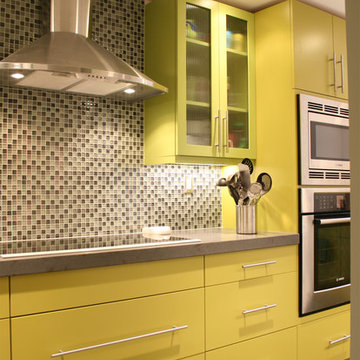
This is an example of a large contemporary l-shaped kitchen/diner in Boston with a submerged sink, flat-panel cabinets, yellow cabinets, concrete worktops, black splashback, mosaic tiled splashback, stainless steel appliances, ceramic flooring, a breakfast bar and black floors.
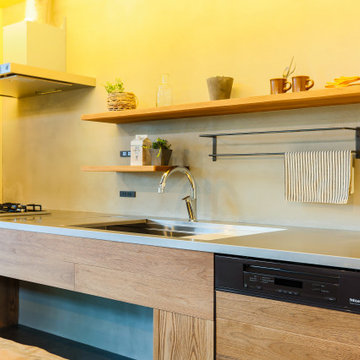
Inspiration for a contemporary single-wall open plan kitchen in Other with an integrated sink, open cabinets, medium wood cabinets, stainless steel worktops, wood splashback, vinyl flooring, no island, black floors and exposed beams.
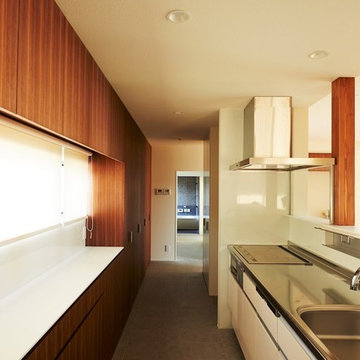
(夫婦+子供4人)6人家族のための新築住宅
photos by Katsumi Simada
Design ideas for a large modern single-wall open plan kitchen in Other with a single-bowl sink, flat-panel cabinets, white cabinets, stainless steel worktops, white splashback, integrated appliances, porcelain flooring, an island, black floors and white worktops.
Design ideas for a large modern single-wall open plan kitchen in Other with a single-bowl sink, flat-panel cabinets, white cabinets, stainless steel worktops, white splashback, integrated appliances, porcelain flooring, an island, black floors and white worktops.
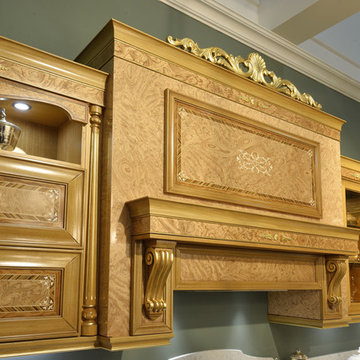
Design ideas for a traditional l-shaped enclosed kitchen in Moscow with a submerged sink, raised-panel cabinets, yellow cabinets, engineered stone countertops, white splashback, marble splashback, white appliances, dark hardwood flooring, black floors and white worktops.
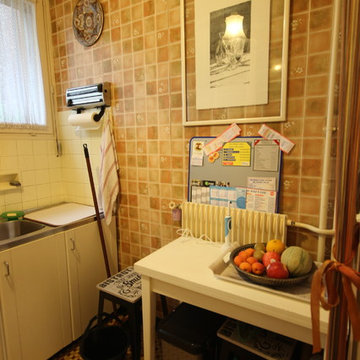
Inspiration for a small modern u-shaped enclosed kitchen in Paris with white cabinets, laminate countertops, grey splashback, white appliances, vinyl flooring, black floors and grey worktops.
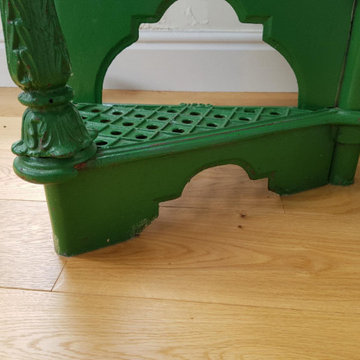
We were invited to a house in Cambridge tasked with the job of laying a new kitchen and dining room floor over the existing floor which was 12 years old, and had been in the house since the family moved in.
2 types of floors to create separate zones
The job included supplying the product, in this case a Panaget Engineered Oak and a Harvey Maria Tile with the aim being to use the 2 types of flooring to create separate areas within a room.
As it was a floor on top of a floor install we needed to also prepare the subfloor and repair any of the old and damaged boards. This was to ensure that the floor underneath was in good condition for the new flooring to lie on top and that it would not become damaged over time.
A tricky staircase and some heavy lifting
Some of the trickier parts of the job included moving the kitchen island in to a new spot, this required 4 people to move it. Working around the staircase was also somewhat fiddly – you'll understand why when you look at the pictures!
The Experience
What the client has to say about the experience
“We had been considering getting a new floor laid over our old worn out sanded boards for 12 years ever since we moved into our house. Put off mostly by the inconvenience and effort of the project we never got round to it. However finally sick of the old tatty old we took action. Art of flooring were superb throughout the project. From the initial visit to the showroom they gave us confidence that they would provide a quality floor, lay it with care and look after any of our concerns. In addition to this providing a competitive price. The fitting work was done with exceptional care perfectly lining up the levels and joins between separate areas of tiling and wood. Also cutting fraction of a millimetre perfect templates round complex obstructions. It has left us with a floor that looks like it was always an integral part of the house and much nicer than we ever expected.
I couldn't recommend them more highly.
To sum up
High praise from a very happy client.
We aim to make the client journey as easy as possible, from the booking, to the showroom visits and during the installation.
We strive to work to the highest standards, no matter the complexity of the job and create something that you will delight you in your home.
The floor at the Newman’s looks fabulous, we are sure you will agree!
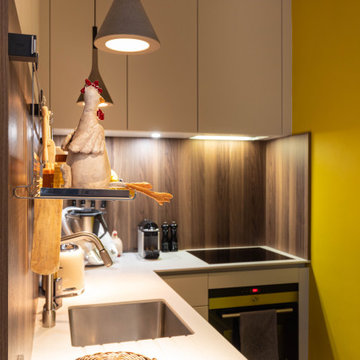
Photo of a small contemporary l-shaped enclosed kitchen in Nantes with a submerged sink, white cabinets, brown splashback, wood splashback, integrated appliances, concrete flooring, no island, black floors and white worktops.
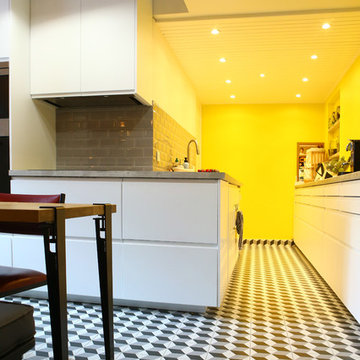
Desbriel
Medium sized midcentury l-shaped enclosed kitchen in Paris with a built-in sink, white cabinets, laminate countertops, grey splashback, metro tiled splashback, stainless steel appliances, ceramic flooring, no island and black floors.
Medium sized midcentury l-shaped enclosed kitchen in Paris with a built-in sink, white cabinets, laminate countertops, grey splashback, metro tiled splashback, stainless steel appliances, ceramic flooring, no island and black floors.
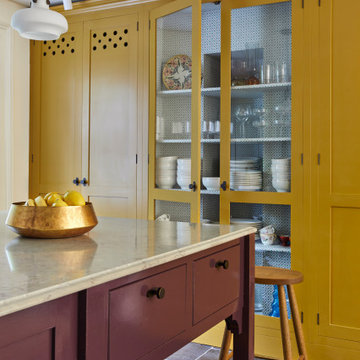
Basement Georgian kitchen with black limestone, yellow shaker cabinets and open and freestanding kitchen island. War and cherry marble, midcentury accents, leading onto a dining room.
Yellow Kitchen with Black Floors Ideas and Designs
1