Yellow Kitchen with Black Splashback Ideas and Designs
Refine by:
Budget
Sort by:Popular Today
1 - 20 of 158 photos
Item 1 of 3
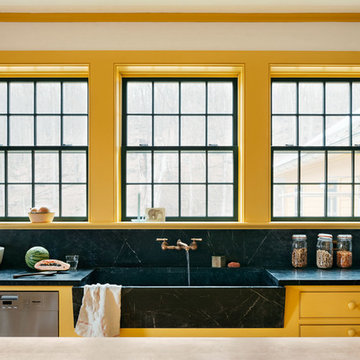
Medium sized farmhouse kitchen in New York with a belfast sink, shaker cabinets, yellow cabinets, soapstone worktops, black splashback, stone slab splashback, stainless steel appliances, light hardwood flooring, an island and black worktops.
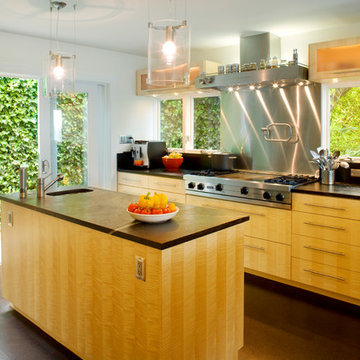
Lara Swimmer Photography
Photo of a large contemporary u-shaped kitchen/diner in Seattle with a submerged sink, flat-panel cabinets, light wood cabinets, soapstone worktops, black splashback, stone slab splashback, stainless steel appliances, cork flooring and an island.
Photo of a large contemporary u-shaped kitchen/diner in Seattle with a submerged sink, flat-panel cabinets, light wood cabinets, soapstone worktops, black splashback, stone slab splashback, stainless steel appliances, cork flooring and an island.
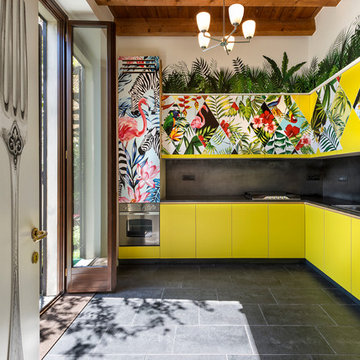
Dario Tettamanzi
Inspiration for a contemporary l-shaped kitchen in Milan with a double-bowl sink, flat-panel cabinets, yellow cabinets and black splashback.
Inspiration for a contemporary l-shaped kitchen in Milan with a double-bowl sink, flat-panel cabinets, yellow cabinets and black splashback.

Color: Synergy-Solid-Strand-Bamboo-Wheat
Photo of a small world-inspired u-shaped kitchen/diner in Chicago with flat-panel cabinets, light wood cabinets, soapstone worktops, black splashback, stainless steel appliances, bamboo flooring and an island.
Photo of a small world-inspired u-shaped kitchen/diner in Chicago with flat-panel cabinets, light wood cabinets, soapstone worktops, black splashback, stainless steel appliances, bamboo flooring and an island.

This is a close up shot of some gorgeous cabinetry made here in Aiken by Kelley Cabinetry. We designed this kitchen to look very old but it was an entire gut job renovation. Mast Construction was the GC.
Olin Redmon Photography
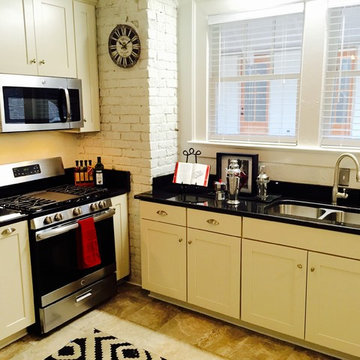
Small classic u-shaped enclosed kitchen in Other with a submerged sink, shaker cabinets, white cabinets, granite worktops, black splashback, stainless steel appliances, limestone flooring and no island.

Free ebook, Creating the Ideal Kitchen. DOWNLOAD NOW
Our clients came to us looking to do some updates to their new condo unit primarily in the kitchen and living room. The couple has a lifelong love of Arts and Crafts and Modernism, and are the co-founders of PrairieMod, an online retailer that offers timeless modern lifestyle through American made, handcrafted, and exclusively designed products. So, having such a design savvy client was super exciting for us, especially since the couple had many unique pieces of pottery and furniture to provide inspiration for the design.
The condo is a large, sunny top floor unit, with a large open feel. The existing kitchen was a peninsula which housed the sink, and they wanted to change that out to an island, relocating the new sink there as well. This can sometimes be tricky with all the plumbing for the building potentially running up through one stack. After consulting with our contractor team, it was determined that our plan would likely work and after confirmation at demo, we pushed on.
The new kitchen is a simple L-shaped space, featuring several storage devices for trash, trays dividers and roll out shelving. To keep the budget in check, we used semi-custom cabinetry, but added custom details including a shiplap hood with white oak detail that plays off the oak “X” endcaps at the island, as well as some of the couple’s existing white oak furniture. We also mixed metals with gold hardware and plumbing and matte black lighting that plays well with the unique black herringbone backsplash and metal barstools. New weathered oak flooring throughout the unit provides a nice soft backdrop for all the updates. We wanted to take the cabinets to the ceiling to obtain as much storage as possible, but an angled soffit on two of the walls provided a bit of a challenge. We asked our carpenter to field modify a few of the wall cabinets where necessary and now the space is truly custom.
Part of the project also included a new fireplace design including a custom mantle that houses a built-in sound bar and a Panasonic Frame TV, that doubles as hanging artwork when not in use. The TV is mounted flush to the wall, and there are different finishes for the frame available. The TV can display works of art or family photos while not in use. We repeated the black herringbone tile for the fireplace surround here and installed bookshelves on either side for storage and media components.
Designed by: Susan Klimala, CKD, CBD
Photography by: Michael Alan Kaskel
For more information on kitchen and bath design ideas go to: www.kitchenstudio-ge.com
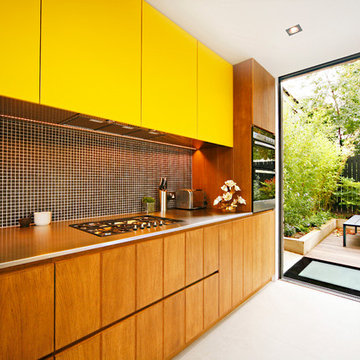
Fine House Studio
Retro single-wall kitchen/diner in Gloucestershire with yellow cabinets, stainless steel worktops, black splashback, mosaic tiled splashback, stainless steel appliances and porcelain flooring.
Retro single-wall kitchen/diner in Gloucestershire with yellow cabinets, stainless steel worktops, black splashback, mosaic tiled splashback, stainless steel appliances and porcelain flooring.

Randall Perry Photography
Landscaping:
Mandy Springs Nursery
In ground pool:
The Pool Guys
Inspiration for a rustic kitchen/diner in New York with raised-panel cabinets, dark wood cabinets, black splashback, stainless steel appliances, dark hardwood flooring, an island and slate splashback.
Inspiration for a rustic kitchen/diner in New York with raised-panel cabinets, dark wood cabinets, black splashback, stainless steel appliances, dark hardwood flooring, an island and slate splashback.
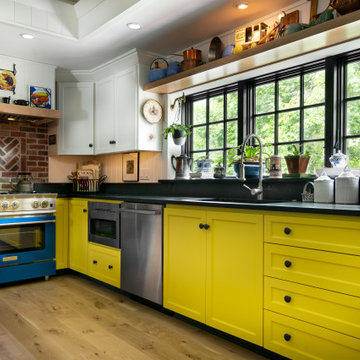
Design ideas for a medium sized classic l-shaped open plan kitchen in Kansas City with a submerged sink, shaker cabinets, yellow cabinets, soapstone worktops, black splashback, wood splashback, coloured appliances, light hardwood flooring, no island, brown floors, black worktops and a drop ceiling.
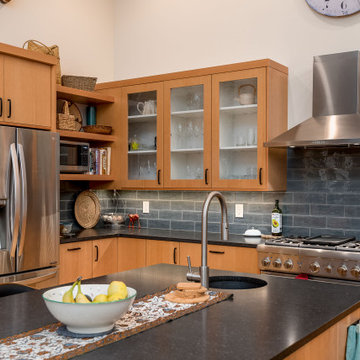
Custom IKEA Kitchem Remodel by John Webb Construction using Dendra Doors Modern Slab Profile in VG Doug Fir veneer finish.
Photo of a medium sized modern kitchen/diner in Other with a submerged sink, flat-panel cabinets, light wood cabinets, an island, black splashback, ceramic splashback, stainless steel appliances, black worktops and a vaulted ceiling.
Photo of a medium sized modern kitchen/diner in Other with a submerged sink, flat-panel cabinets, light wood cabinets, an island, black splashback, ceramic splashback, stainless steel appliances, black worktops and a vaulted ceiling.
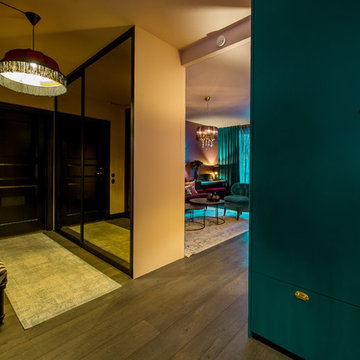
Design ideas for a medium sized bohemian single-wall open plan kitchen in Stockholm with a double-bowl sink, raised-panel cabinets, green cabinets, laminate countertops, black splashback, ceramic splashback, stainless steel appliances, medium hardwood flooring, no island, brown floors and black worktops.
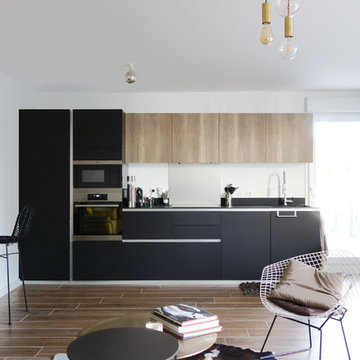
This is an example of a contemporary single-wall kitchen in Marseille with black cabinets, black splashback, black appliances and brown floors.
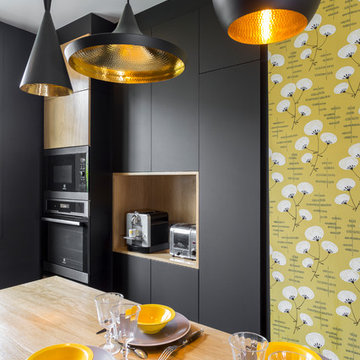
Cuisine sur-mesure - façade chêne et fenix noir mat.
Photographe - Olivier HALLOT
Inspiration for a large contemporary galley enclosed kitchen in Paris with an integrated sink, black splashback, stainless steel appliances, an island, grey floors and black worktops.
Inspiration for a large contemporary galley enclosed kitchen in Paris with an integrated sink, black splashback, stainless steel appliances, an island, grey floors and black worktops.
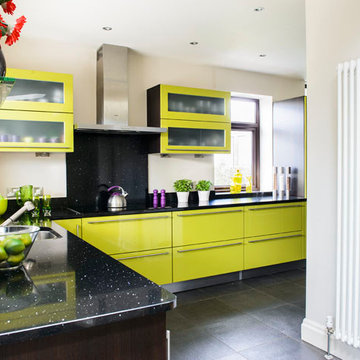
As featured in the July 2013 issue of Real Homes magazine, this Mignonette Green and Dark Oak kitchen is a real eye catcher.
In the feature Carmen Reynolds goes on to say::
"We always knew we would buy our kitchen from Arlington Interiors in Leeds... It has a great reputation for quality and service and we wanted to buy the best we could afford"
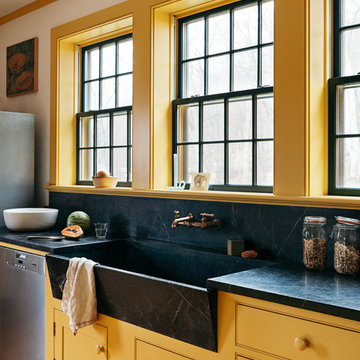
Inspiration for a medium sized farmhouse kitchen in New York with a belfast sink, shaker cabinets, yellow cabinets, soapstone worktops, black splashback, stone slab splashback, stainless steel appliances, light hardwood flooring, an island and black worktops.
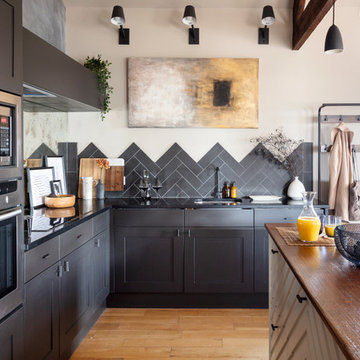
Repainting your kitchen cabinets and adding some interesting door handles can make such a big difference! We paired that with a chevron pattern tile splash back and we are loving the result.

Sherri Rosson
Design ideas for a medium sized rustic l-shaped enclosed kitchen in Birmingham with a double-bowl sink, recessed-panel cabinets, light wood cabinets, granite worktops, black splashback, stone tiled splashback, stainless steel appliances, ceramic flooring and an island.
Design ideas for a medium sized rustic l-shaped enclosed kitchen in Birmingham with a double-bowl sink, recessed-panel cabinets, light wood cabinets, granite worktops, black splashback, stone tiled splashback, stainless steel appliances, ceramic flooring and an island.

Photo of a medium sized traditional l-shaped open plan kitchen in Kansas City with a submerged sink, shaker cabinets, yellow cabinets, soapstone worktops, black splashback, wood splashback, coloured appliances, light hardwood flooring, no island, brown floors, black worktops and a drop ceiling.
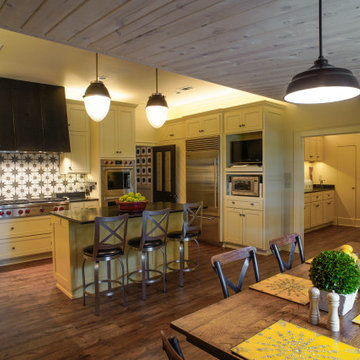
Photo of a farmhouse u-shaped kitchen in Other with granite worktops, granite splashback, vinyl flooring, an island, a double-bowl sink, recessed-panel cabinets, black splashback, brown floors, black worktops, a timber clad ceiling and yellow cabinets.
Yellow Kitchen with Black Splashback Ideas and Designs
1