Yellow Kitchen with Cement Flooring Ideas and Designs
Refine by:
Budget
Sort by:Popular Today
1 - 20 of 42 photos
Item 1 of 3

Inspiration for a small modern kitchen in San Diego with a belfast sink, shaker cabinets, blue cabinets, quartz worktops, blue splashback, ceramic splashback, stainless steel appliances, cement flooring, grey floors and grey worktops.

This small kitchen and dining nook is packed full of character and charm (just like it's owner). Custom cabinets utilize every available inch of space with internal accessories
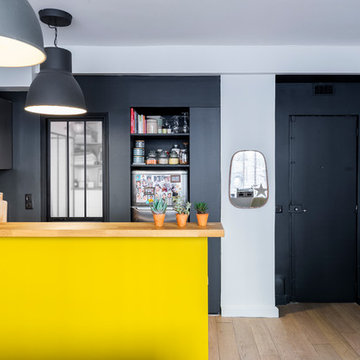
Rénovation de la cuisine suite au réaménagement de la salle d'eau.
Photo : Léandre Cheron
Inspiration for a small contemporary l-shaped kitchen/diner in Paris with a single-bowl sink, flat-panel cabinets, grey cabinets, wood worktops, cement tile splashback, integrated appliances, cement flooring, no island and black floors.
Inspiration for a small contemporary l-shaped kitchen/diner in Paris with a single-bowl sink, flat-panel cabinets, grey cabinets, wood worktops, cement tile splashback, integrated appliances, cement flooring, no island and black floors.
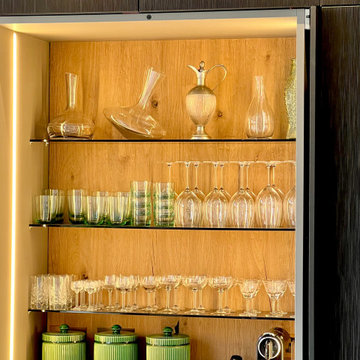
Sneak preview of our latest kitchen in Highgate. Stunning super-smooth, illuminated pocket-door cabinet.
Design ideas for a large world-inspired open plan kitchen in London with an integrated sink, flat-panel cabinets, black cabinets, composite countertops, black appliances, cement flooring, an island, grey floors, white worktops and feature lighting.
Design ideas for a large world-inspired open plan kitchen in London with an integrated sink, flat-panel cabinets, black cabinets, composite countertops, black appliances, cement flooring, an island, grey floors, white worktops and feature lighting.
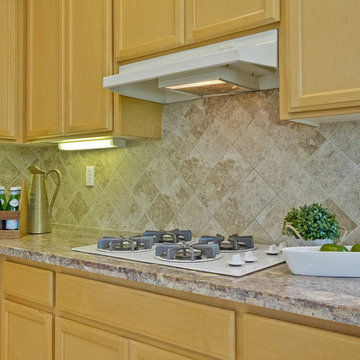
Photo of a classic l-shaped kitchen/diner in San Francisco with a submerged sink, raised-panel cabinets, light wood cabinets, granite worktops, beige splashback, stone slab splashback, stainless steel appliances, cement flooring, a breakfast bar and beige floors.
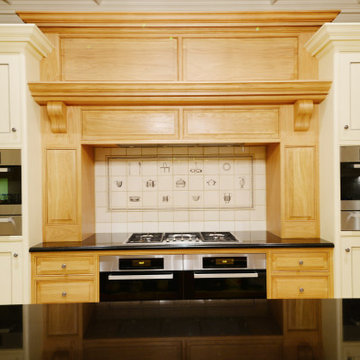
Oak and Ivory painted kitchen, Traditional tiled back-spalsh. Marble multi coloured worktops
Design ideas for a large classic cream and black u-shaped kitchen/diner in Dorset with a belfast sink, raised-panel cabinets, beige cabinets, marble worktops, beige splashback, ceramic splashback, black appliances, cement flooring, an island, beige floors, black worktops, a coffered ceiling and feature lighting.
Design ideas for a large classic cream and black u-shaped kitchen/diner in Dorset with a belfast sink, raised-panel cabinets, beige cabinets, marble worktops, beige splashback, ceramic splashback, black appliances, cement flooring, an island, beige floors, black worktops, a coffered ceiling and feature lighting.
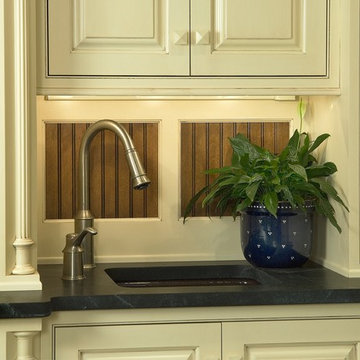
Photo of a large classic u-shaped open plan kitchen in Philadelphia with a belfast sink, raised-panel cabinets, beige cabinets, marble worktops, beige splashback, mosaic tiled splashback, integrated appliances, cement flooring, an island and grey floors.
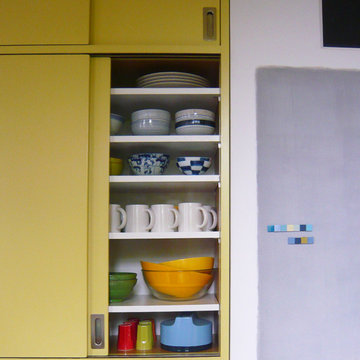
La couleur du plafond de la cusine se prolonge sur le placard sur mesure laqué. Un hublot ouvre sur l'entrée peinte en bleu. Au mur, la peinture magnétique crée un tableau abstrait.
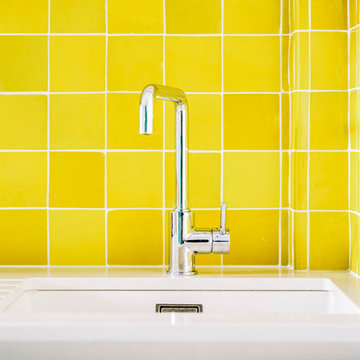
Le projet :
Un appartement classique à remettre au goût du jour et dont les espaces sont à restructurer afin de bénéficier d’un maximum de rangements fonctionnels ainsi que d’une vraie salle de bains avec baignoire et douche.
Notre solution :
Les espaces de cet appartement sont totalement repensés afin de créer une belle entrée avec de nombreux rangements. La cuisine autrefois fermée est ouverte sur le salon et va permettre une circulation fluide de l’entrée vers le salon. Une cloison aux formes arrondies est créée : elle a d’un côté une bibliothèque tout en courbes faisant suite au meuble d’entrée alors que côté cuisine, on découvre une jolie banquette sur mesure avec des coussins jaunes graphiques permettant de déjeuner à deux.
On peut accéder ou cacher la vue sur la cuisine depuis le couloir de l’entrée, grâce à une porte à galandage dissimulée dans la nouvelle cloison.
Le séjour, dont les cloisons séparatives ont été supprimé a été entièrement repris du sol au plafond. Un très beau papier peint avec un paysage asiatique donne de la profondeur à la pièce tandis qu’un grand ensemble menuisé vert a été posé le long du mur de droite.
Ce meuble comprend une première partie avec un dressing pour les amis de passage puis un espace fermé avec des portes montées sur rails qui dissimulent ou dévoilent la TV sans être gêné par des portes battantes. Enfin, le reste du meuble est composé d’une partie basse fermée avec des rangements et en partie haute d’étagères pour la bibliothèque.
On accède à l’espace nuit par une nouvelle porte coulissante donnant sur un couloir avec de part et d’autre des dressings sur mesure couleur gris clair.
La salle de bains qui était minuscule auparavant, a été totalement repensée afin de pouvoir y intégrer une grande baignoire, une grande douche et un meuble vasque.
Une verrière placée au dessus de la baignoire permet de bénéficier de la lumière naturelle en second jour, depuis la chambre attenante.
La chambre de bonne dimension joue la simplicité avec un grand lit et un espace bureau très agréable.
Le style :
Bien que placé au coeur de la Capitale, le propriétaire souhaitait le transformer en un lieu apaisant loin de l’agitation citadine. Jouant sur la palette des camaïeux de verts et des matériaux naturels pour les carrelages, cet appartement est devenu un véritable espace de bien être pour ses habitants.
La cuisine laquée blanche est dynamisée par des carreaux ciments au sol hexagonaux graphiques et verts ainsi qu’une crédence aux zelliges d’un jaune très peps. On retrouve le vert sur le grand ensemble menuisé du séjour choisi depuis les teintes du papier peint panoramique représentant un paysage asiatique et tropical.
Le vert est toujours en vedette dans la salle de bains recouverte de zelliges en deux nuances de teintes. Le meuble vasque ainsi que le sol et la tablier de baignoire sont en teck afin de garder un esprit naturel et chaleureux.
Le laiton est présent par petites touches sur l’ensemble de l’appartement : poignées de meubles, table bistrot, luminaires… Un canapé cosy blanc avec des petites tables vertes mobiles et un tapis graphique reprenant un motif floral composent l’espace salon tandis qu’une table à allonges laquée blanche avec des chaises design transparentes meublent l’espace repas pour recevoir famille et amis, en toute simplicité.
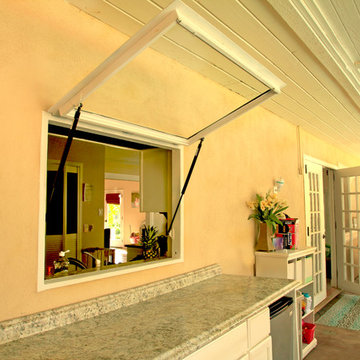
Sarah F
Photo of a small contemporary single-wall enclosed kitchen in San Diego with a single-bowl sink, white cabinets, marble worktops, white splashback, ceramic splashback, stainless steel appliances, cement flooring, no island and white floors.
Photo of a small contemporary single-wall enclosed kitchen in San Diego with a single-bowl sink, white cabinets, marble worktops, white splashback, ceramic splashback, stainless steel appliances, cement flooring, no island and white floors.
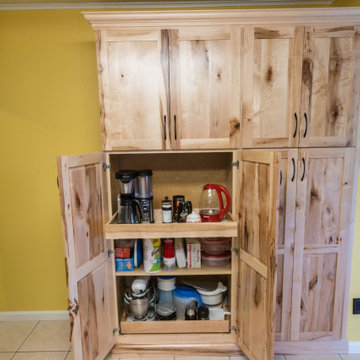
We removed the old cabinets and replaced them with Wellborn Cabinets. The cabinets are Wellborn Premier Hanover Shaker with a natural finish on Character Maple.
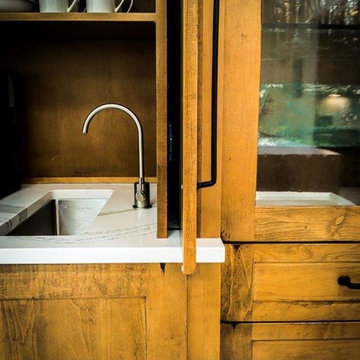
This is an example of a modern l-shaped open plan kitchen in Miami with a built-in sink, recessed-panel cabinets, medium wood cabinets, quartz worktops, stainless steel appliances, cement flooring, an island, grey floors and multicoloured worktops.
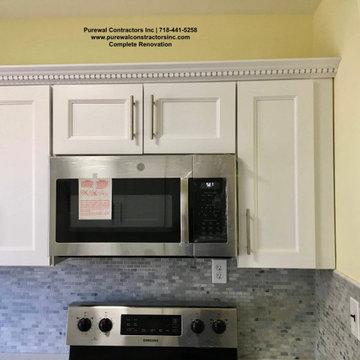
With a Old, Oudated Apartment, Purewal Contractors Inc was able to provide a complete gut renovation service for the homeowner
Our Team Completed New Plumbing, New Modern Bathroom, and New Kitchen with Custom White Shaker Style Cabinets and Even New Hardwood Floors
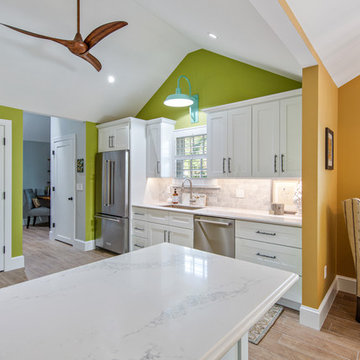
Inspiration for a medium sized kitchen in Miami with a single-bowl sink, shaker cabinets, white cabinets, engineered stone countertops, grey splashback, marble splashback, stainless steel appliances, cement flooring, beige floors and white worktops.
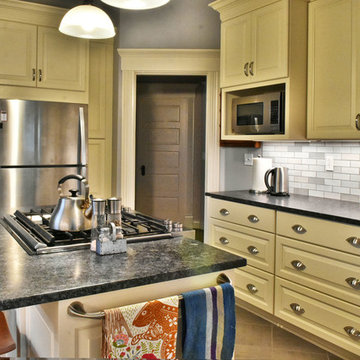
Classic kitchen in Louisville with a submerged sink, white cabinets, granite worktops, multi-coloured splashback, ceramic splashback, stainless steel appliances, cement flooring, an island and beige floors.
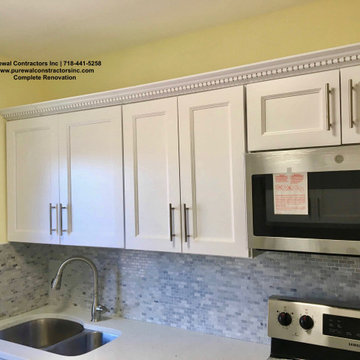
With a Old, Oudated Apartment, Purewal Contractors Inc was able to provide a complete gut renovation service for the homeowner
Our Team Completed New Plumbing, New Modern Bathroom, and New Kitchen with Custom White Shaker Style Cabinets and Even New Hardwood Floors
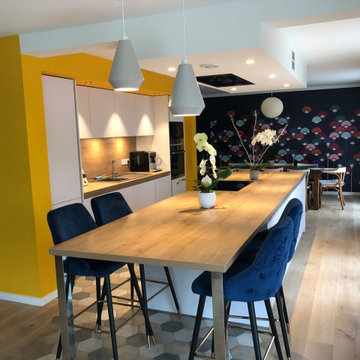
Photo of a medium sized contemporary galley kitchen/diner in Lyon with a submerged sink, white cabinets, wood worktops, beige splashback, wood splashback, stainless steel appliances, cement flooring, an island, grey floors, beige worktops and a coffered ceiling.
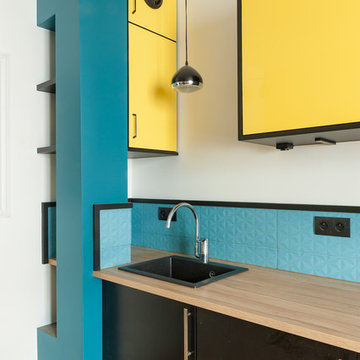
Paul Allain
This is an example of a contemporary kitchen in Paris with yellow cabinets, blue splashback, cement flooring and yellow floors.
This is an example of a contemporary kitchen in Paris with yellow cabinets, blue splashback, cement flooring and yellow floors.
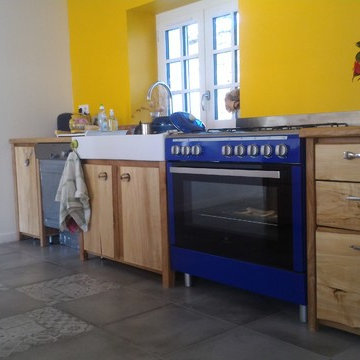
Photo of a medium sized contemporary single-wall enclosed kitchen in Bordeaux with a single-bowl sink, beaded cabinets, stainless steel cabinets, wood worktops, beige splashback, wood splashback, stainless steel appliances, cement flooring, no island and grey floors.
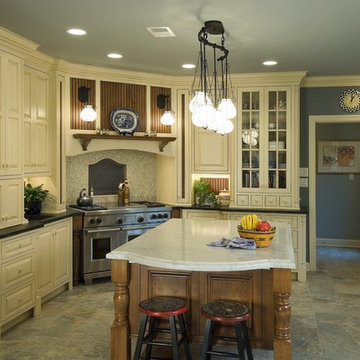
This is an example of a large traditional u-shaped open plan kitchen in Philadelphia with a belfast sink, raised-panel cabinets, beige cabinets, marble worktops, beige splashback, mosaic tiled splashback, integrated appliances, cement flooring, an island and grey floors.
Yellow Kitchen with Cement Flooring Ideas and Designs
1