Yellow Kitchen with Glass Tiled Splashback Ideas and Designs
Refine by:
Budget
Sort by:Popular Today
61 - 80 of 340 photos
Item 1 of 3
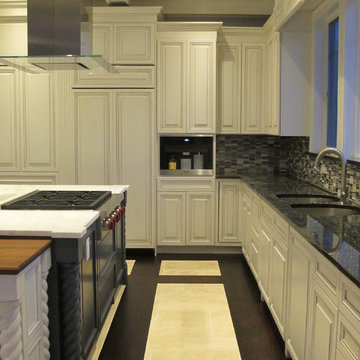
matching panel push in pantry door in between built in subzero fridge and freezer
This is an example of a large nautical l-shaped kitchen/diner in New York with a submerged sink, raised-panel cabinets, beige cabinets, marble worktops, blue splashback, glass tiled splashback, stainless steel appliances, travertine flooring and multiple islands.
This is an example of a large nautical l-shaped kitchen/diner in New York with a submerged sink, raised-panel cabinets, beige cabinets, marble worktops, blue splashback, glass tiled splashback, stainless steel appliances, travertine flooring and multiple islands.

high gloss cabinetry, Ceasarstone countertops, stainless appliance package
Medium sized contemporary u-shaped open plan kitchen in Dallas with a double-bowl sink, flat-panel cabinets, grey cabinets, engineered stone countertops, beige splashback, glass tiled splashback, stainless steel appliances, dark hardwood flooring, an island and brown floors.
Medium sized contemporary u-shaped open plan kitchen in Dallas with a double-bowl sink, flat-panel cabinets, grey cabinets, engineered stone countertops, beige splashback, glass tiled splashback, stainless steel appliances, dark hardwood flooring, an island and brown floors.
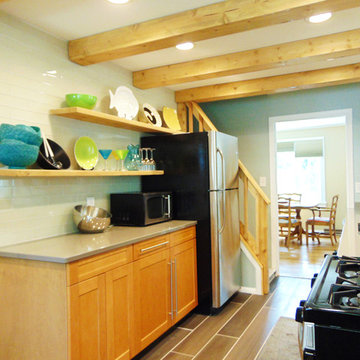
Design ideas for a medium sized rustic galley kitchen/diner in Milwaukee with a submerged sink, shaker cabinets, light wood cabinets, quartz worktops, grey splashback, glass tiled splashback, stainless steel appliances, ceramic flooring and no island.
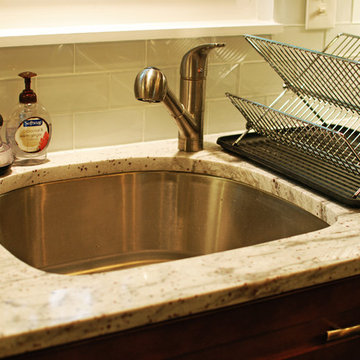
Inspiration for a small contemporary kitchen in DC Metro with a submerged sink, shaker cabinets, medium wood cabinets, granite worktops, grey splashback, glass tiled splashback and stainless steel appliances.
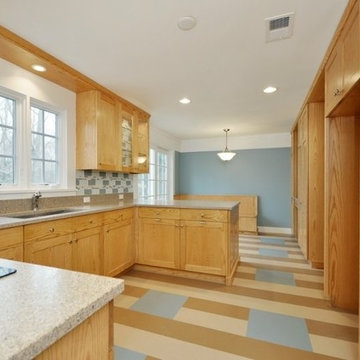
CUSTOM ASH CABINETS display the wood species' distinctive graining. SILESTONE COUNTERTOP mixes sand color with the white, beige and green of the glass and stone tile backsplash. CABANA STRIPE FLOORS in beige and tan cork and rubber is punctuated by light blue "stepping stones."

This house had a large water damage and black mold in the bathroom and kitchen area for years and no one took care of it. When we first came in we called a remediation company to remove the black mold and to keep the place safe for the owner and her children. After remediation process was done we start complete demolition process to the kitchen, bathroom, and floors around the house. we rewired the whole house and upgraded the panel box to 200amp. installed R38 insulation in the attic. replaced the AC and upgraded to 3.5 tons. Replaced the entire floors with laminate floors. open up the wall between the living room and the kitchen, creating open space. painting the interior house. installing new kitchen cabinets and counter top. installing appliances. Remodel the bathroom completely. Remodel the front yard and installing artificial grass and river stones. painting the front and side walls of the house. replacing the roof completely with cool roof asphalt shingles.
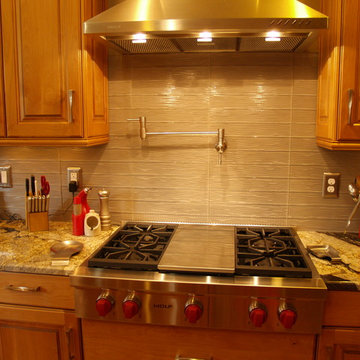
This is an example of a medium sized classic u-shaped kitchen/diner in Denver with a double-bowl sink, raised-panel cabinets, medium wood cabinets, engineered stone countertops, beige splashback, glass tiled splashback, stainless steel appliances, medium hardwood flooring, an island and brown floors.
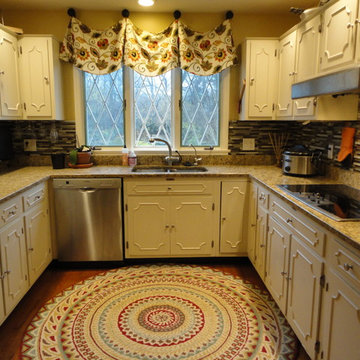
Inspiration for a small eclectic u-shaped enclosed kitchen in Louisville with a submerged sink, recessed-panel cabinets, white cabinets, granite worktops, green splashback, glass tiled splashback, stainless steel appliances and medium hardwood flooring.
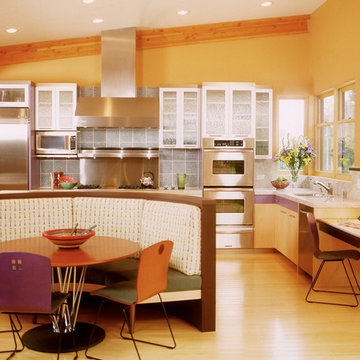
award winning, nationally published
Design ideas for a large contemporary l-shaped kitchen/diner in San Diego with a double-bowl sink, white cabinets, granite worktops, blue splashback, glass tiled splashback, stainless steel appliances, bamboo flooring and an island.
Design ideas for a large contemporary l-shaped kitchen/diner in San Diego with a double-bowl sink, white cabinets, granite worktops, blue splashback, glass tiled splashback, stainless steel appliances, bamboo flooring and an island.
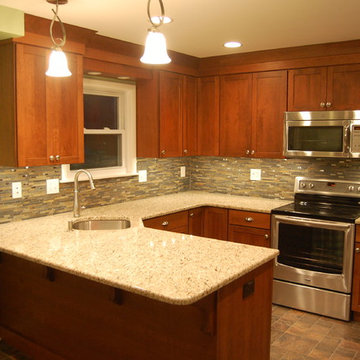
Ric Guy
Medium sized traditional u-shaped kitchen/diner in Baltimore with a submerged sink, shaker cabinets, medium wood cabinets, granite worktops, glass tiled splashback, stainless steel appliances and ceramic flooring.
Medium sized traditional u-shaped kitchen/diner in Baltimore with a submerged sink, shaker cabinets, medium wood cabinets, granite worktops, glass tiled splashback, stainless steel appliances and ceramic flooring.
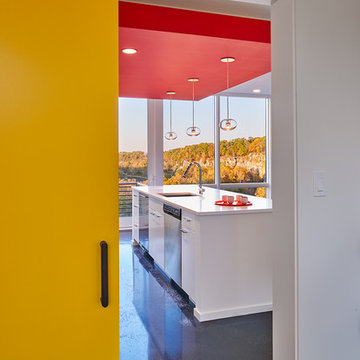
View from Guest bedroom through kitchen and out windows.
Anice Hoachlander, Hoachlander Davis Photography LLC
Small contemporary galley kitchen in DC Metro with flat-panel cabinets, white cabinets, stainless steel appliances, an island, a submerged sink, quartz worktops, white splashback, glass tiled splashback and concrete flooring.
Small contemporary galley kitchen in DC Metro with flat-panel cabinets, white cabinets, stainless steel appliances, an island, a submerged sink, quartz worktops, white splashback, glass tiled splashback and concrete flooring.
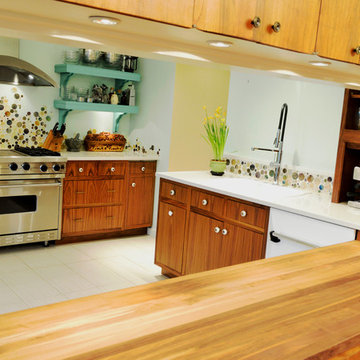
Photos By: Amy Birrer
The home featured was built in 1956 in the height of the atomic age and we wanted to bring it back to its roots. The idea here is to pay homage to the 1950s without repeating them verbatim. In lieu of an aquamarine refrigerator, we used a large white AGA with modern lines and encased it in an aquamarine cabinet. We picked up the same color on the shelving on either side of the stainless Viking range. The cabinets are a framed inset construction with slab drawers and doors. The flat doors and drawers are in keeping with minimal embellishment, but using a framed inset cabinet adds interest to the space and breaks up the conformity.
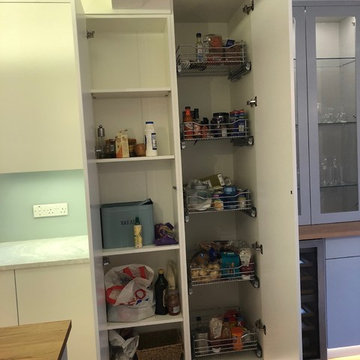
Modern handless kitchen designed supplied & installed by Wentwood. 20% white and grey spray painted finish. Painted back glass splashback. integrated LED lighting. Samsung integrated appliances.
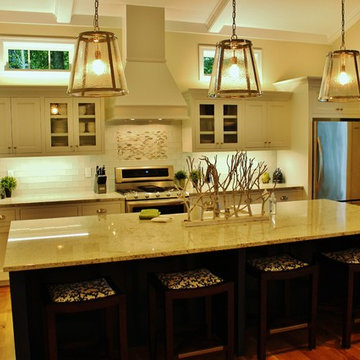
This incredible Cottage Home lake house sits atop a Lake Michigan shoreline bluff, taking in all the sounds and views of the magnificent lake. This custom built, LEED Certified home boasts of over 5,100 sq. ft. of living space – 6 bedrooms including a dorm room and a bunk room, 5 baths, 3 inside living spaces, porches and patios, and a kitchen with beverage pantry that takes the cake. The 4-seasons porch is where all guests desire to stay – welcomed by the peaceful wooded surroundings and blue hues of the great lake.
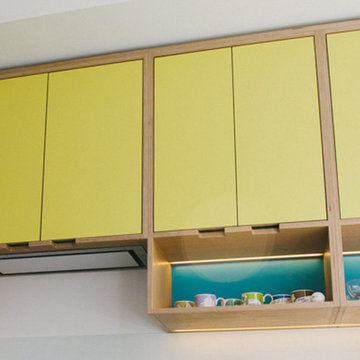
Wood & Wire - Oak Veneer & Yellow/Blue Laminated handleless Plywood Kitchen
Inspiration for a medium sized retro u-shaped kitchen/diner in Other with a built-in sink, flat-panel cabinets, yellow cabinets, quartz worktops, yellow splashback, glass tiled splashback, stainless steel appliances, concrete flooring and no island.
Inspiration for a medium sized retro u-shaped kitchen/diner in Other with a built-in sink, flat-panel cabinets, yellow cabinets, quartz worktops, yellow splashback, glass tiled splashback, stainless steel appliances, concrete flooring and no island.
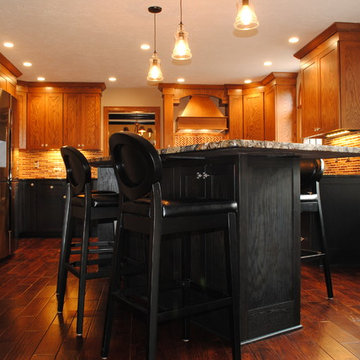
Dan Grassell
Design ideas for a medium sized classic u-shaped kitchen/diner in Cleveland with a single-bowl sink, shaker cabinets, granite worktops, brown splashback, glass tiled splashback, stainless steel appliances, medium hardwood flooring, an island, brown floors and medium wood cabinets.
Design ideas for a medium sized classic u-shaped kitchen/diner in Cleveland with a single-bowl sink, shaker cabinets, granite worktops, brown splashback, glass tiled splashback, stainless steel appliances, medium hardwood flooring, an island, brown floors and medium wood cabinets.
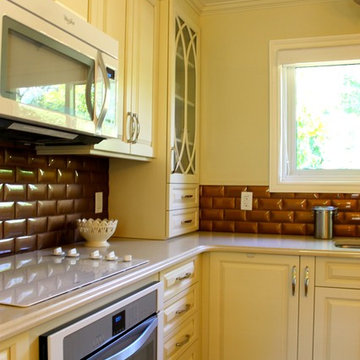
Caitlyn Blaney
This is an example of a medium sized traditional kitchen in Ottawa with a submerged sink, shaker cabinets, quartz worktops, metallic splashback, glass tiled splashback, porcelain flooring and no island.
This is an example of a medium sized traditional kitchen in Ottawa with a submerged sink, shaker cabinets, quartz worktops, metallic splashback, glass tiled splashback, porcelain flooring and no island.
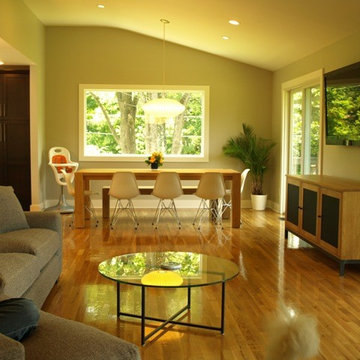
Simplicity at its finest. An open concept living and dining space provides the perfect space for entertaining or just simply haning at home.
Photography by Bob Gockeler
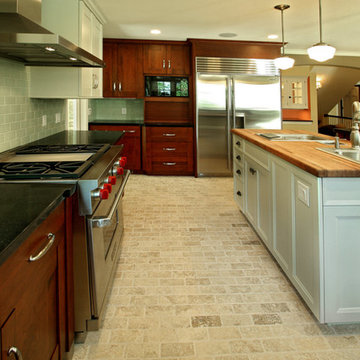
Designer: Paul Dybdahl,
Photographer: Joe DeMaio
Inspiration for a large traditional u-shaped kitchen/diner in Other with a single-bowl sink, shaker cabinets, dark wood cabinets, granite worktops, blue splashback, glass tiled splashback, stainless steel appliances and limestone flooring.
Inspiration for a large traditional u-shaped kitchen/diner in Other with a single-bowl sink, shaker cabinets, dark wood cabinets, granite worktops, blue splashback, glass tiled splashback, stainless steel appliances and limestone flooring.
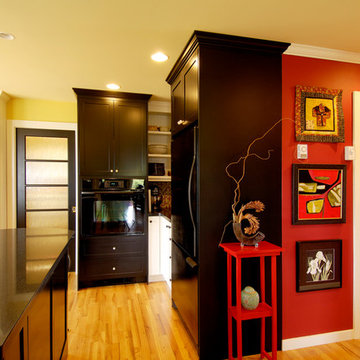
This was a house of an artist who wanted to add colour, texture and interest to their home. By adding lots of contrast with colours, glass elements and mouldings we were able to create that with the renovation.
Yellow Kitchen with Glass Tiled Splashback Ideas and Designs
4