Yellow Kitchen with Light Hardwood Flooring Ideas and Designs
Refine by:
Budget
Sort by:Popular Today
81 - 100 of 909 photos
Item 1 of 3

Notre projet Jaurès est incarne l’exemple du cocon parfait pour une petite famille.
Une pièce de vie totalement ouverte mais avec des espaces bien séparés. On retrouve le blanc et le bois en fil conducteur. Le bois, aux sous-tons chauds, se retrouve dans le parquet, la table à manger, les placards de cuisine ou les objets de déco. Le tout est fonctionnel et bien pensé.
Dans tout l’appartement, on retrouve des couleurs douces comme le vert sauge ou un bleu pâle, qui nous emportent dans une ambiance naturelle et apaisante.
Un nouvel intérieur parfait pour cette famille qui s’agrandit.

Design ideas for a medium sized bohemian u-shaped open plan kitchen in New York with light wood cabinets, integrated appliances, light hardwood flooring, a breakfast bar, grey floors, white worktops, a submerged sink, shaker cabinets and marble worktops.

The natural wood floors beautifully accent the design of this gorgeous gourmet kitchen, complete with vaulted ceilings, brass lighting and a dark wood island.
Photo Credit: Shane Organ Photography

When a client tells us they’re a mid-century collector and long for a kitchen design unlike any other we are only too happy to oblige. This kitchen is saturated in mid-century charm and its custom features make it difficult to pin-point our favorite aspect!
Cabinetry
We had the pleasure of partnering with one of our favorite Denver cabinet shops to make our walnut dreams come true! We were able to include a multitude of custom features in this kitchen including frosted glass doors in the island, open cubbies, a hidden cutting board, and great interior cabinet storage. But what really catapults these kitchen cabinets to the next level is the eye-popping angled wall cabinets with sliding doors, a true throwback to the magic of the mid-century kitchen. Streamline brushed brass cabinetry pulls provided the perfect lux accent against the handsome walnut finish of the slab cabinetry doors.
Tile
Amidst all the warm clean lines of this mid-century kitchen we wanted to add a splash of color and pattern, and a funky backsplash tile did the trick! We utilized a handmade yellow picket tile with a high variation to give us a bit of depth; and incorporated randomly placed white accent tiles for added interest and to compliment the white sliding doors of the angled cabinets, helping to bring all the materials together.
Counter
We utilized a quartz along the counter tops that merged lighter tones with the warm tones of the cabinetry. The custom integrated drain board (in a starburst pattern of course) means they won’t have to clutter their island with a large drying rack. As an added bonus, the cooktop is recessed into the counter, to create an installation flush with the counter surface.
Stair Rail
Not wanting to miss an opportunity to add a touch of geometric fun to this home, we designed a custom steel handrail. The zig-zag design plays well with the angles of the picket tiles and the black finish ties in beautifully with the black metal accents in the kitchen.
Lighting
We removed the original florescent light box from this kitchen and replaced it with clean recessed lights with accents of recessed undercabinet lighting and a terrifically vintage fixture over the island that pulls together the black and brushed brass metal finishes throughout the space.
This kitchen has transformed into a strikingly unique space creating the perfect home for our client’s mid-century treasures.
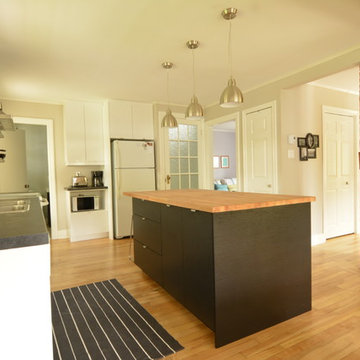
cathia Dion
Small industrial l-shaped open plan kitchen in Montreal with flat-panel cabinets, wood worktops, glass tiled splashback, light hardwood flooring and an island.
Small industrial l-shaped open plan kitchen in Montreal with flat-panel cabinets, wood worktops, glass tiled splashback, light hardwood flooring and an island.
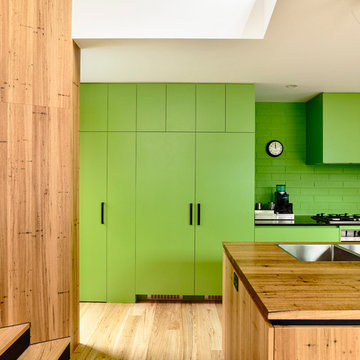
Derek Swalwell
Design ideas for a small contemporary kitchen/diner in Melbourne with a double-bowl sink, wood worktops, green splashback, stainless steel appliances, light hardwood flooring and an island.
Design ideas for a small contemporary kitchen/diner in Melbourne with a double-bowl sink, wood worktops, green splashback, stainless steel appliances, light hardwood flooring and an island.
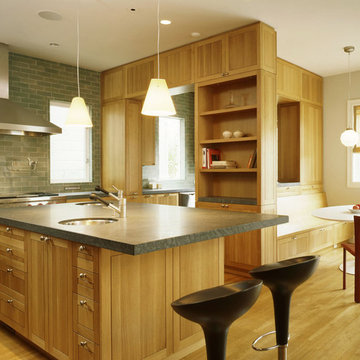
This 7,000 square foot renovation and addition maintains the graciousness and carefully-proportioned spaces of the historic 1907 home. The new construction includes a kitchen and family living area, a master bedroom suite, and a fourth floor dormer expansion. The subtle palette of materials, extensive built-in cabinetry, and careful integration of modern detailing and design, together create a fresh interpretation of the original design.
Photography: Matthew Millman Photography

Photo of a large rustic kitchen in Other with recessed-panel cabinets, granite worktops, stone slab splashback, light hardwood flooring, an island, dark wood cabinets and stainless steel appliances.
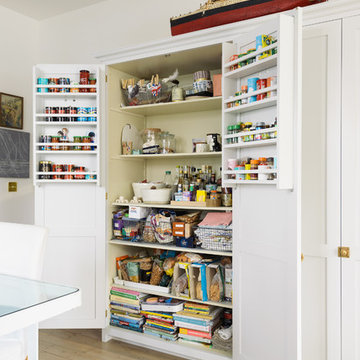
deVOL Kitchens
Photo of a country kitchen pantry in Other with shaker cabinets, white cabinets, light hardwood flooring and beige floors.
Photo of a country kitchen pantry in Other with shaker cabinets, white cabinets, light hardwood flooring and beige floors.
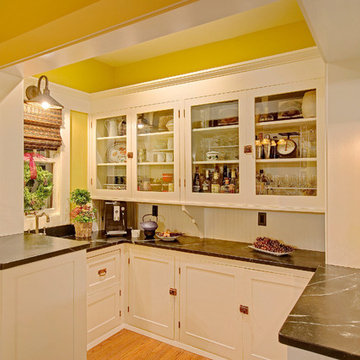
Photography: Ben Schmanke
Photo of a bohemian l-shaped enclosed kitchen in Chicago with a submerged sink, shaker cabinets, white cabinets, soapstone worktops, white splashback, stainless steel appliances, light hardwood flooring and no island.
Photo of a bohemian l-shaped enclosed kitchen in Chicago with a submerged sink, shaker cabinets, white cabinets, soapstone worktops, white splashback, stainless steel appliances, light hardwood flooring and no island.

Small Kitchen with sink under the window.
Photo of a small traditional galley kitchen in Boston with a submerged sink, recessed-panel cabinets, white cabinets, quartz worktops, blue splashback, porcelain splashback, stainless steel appliances, light hardwood flooring, a breakfast bar, brown floors and beige worktops.
Photo of a small traditional galley kitchen in Boston with a submerged sink, recessed-panel cabinets, white cabinets, quartz worktops, blue splashback, porcelain splashback, stainless steel appliances, light hardwood flooring, a breakfast bar, brown floors and beige worktops.
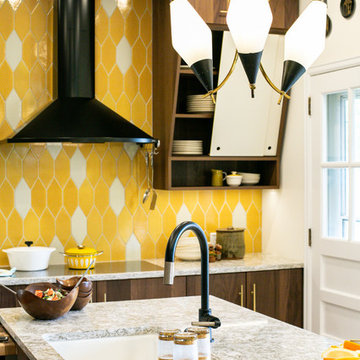
When a client tells us they’re a mid-century collector and long for a kitchen design unlike any other we are only too happy to oblige. This kitchen is saturated in mid-century charm and its custom features make it difficult to pin-point our favorite aspect!
Cabinetry
We had the pleasure of partnering with one of our favorite Denver cabinet shops to make our walnut dreams come true! We were able to include a multitude of custom features in this kitchen including frosted glass doors in the island, open cubbies, a hidden cutting board, and great interior cabinet storage. But what really catapults these kitchen cabinets to the next level is the eye-popping angled wall cabinets with sliding doors, a true throwback to the magic of the mid-century kitchen. Streamline brushed brass cabinetry pulls provided the perfect lux accent against the handsome walnut finish of the slab cabinetry doors.
Tile
Amidst all the warm clean lines of this mid-century kitchen we wanted to add a splash of color and pattern, and a funky backsplash tile did the trick! We utilized a handmade yellow picket tile with a high variation to give us a bit of depth; and incorporated randomly placed white accent tiles for added interest and to compliment the white sliding doors of the angled cabinets, helping to bring all the materials together.
Counter
We utilized a quartz along the counter tops that merged lighter tones with the warm tones of the cabinetry. The custom integrated drain board (in a starburst pattern of course) means they won’t have to clutter their island with a large drying rack. As an added bonus, the cooktop is recessed into the counter, to create an installation flush with the counter surface.
Stair Rail
Not wanting to miss an opportunity to add a touch of geometric fun to this home, we designed a custom steel handrail. The zig-zag design plays well with the angles of the picket tiles and the black finish ties in beautifully with the black metal accents in the kitchen.
Lighting
We removed the original florescent light box from this kitchen and replaced it with clean recessed lights with accents of recessed undercabinet lighting and a terrifically vintage fixture over the island that pulls together the black and brushed brass metal finishes throughout the space.
This kitchen has transformed into a strikingly unique space creating the perfect home for our client’s mid-century treasures.

Design ideas for an eclectic galley kitchen in New York with a submerged sink, light wood cabinets, stainless steel appliances, light hardwood flooring, a breakfast bar and white worktops.
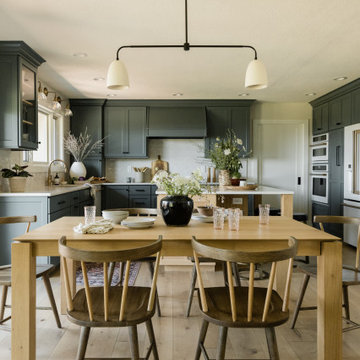
Design ideas for a medium sized traditional u-shaped kitchen/diner in Other with a submerged sink, white splashback, white appliances, light hardwood flooring, an island and white worktops.
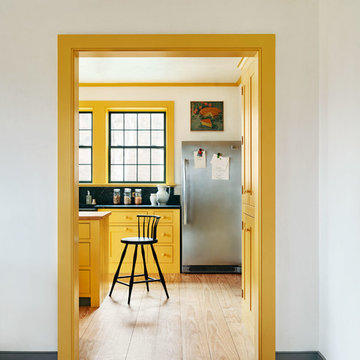
Inspiration for a medium sized country kitchen in New York with a belfast sink, shaker cabinets, yellow cabinets, soapstone worktops, black splashback, stone slab splashback, stainless steel appliances, light hardwood flooring, an island and black worktops.

View of the whole kitchen. The island is painted in Valspar Merlin and has an oak worktop with an antiqued brass inlay. The stools are also oak. The base cabinetry is painted in Farrow & Ball Ammonite. The splashback behind the Aga cooker is also antiqued brass. The hanging pendant lights are vintage clear glass, chrome and brass. The worktop on the sink run is Nero Asulto Antique Granite. The floating shelves are oak.
Charlie O'Beirne
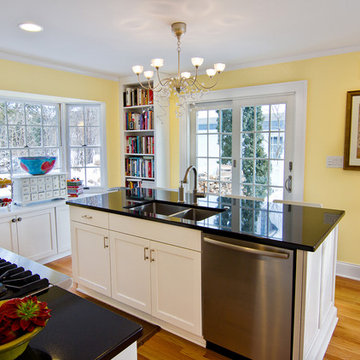
Boardman Construction
Photo of a medium sized traditional u-shaped kitchen/diner in Detroit with a submerged sink, recessed-panel cabinets, white cabinets, composite countertops, white splashback, ceramic splashback, stainless steel appliances, light hardwood flooring and multiple islands.
Photo of a medium sized traditional u-shaped kitchen/diner in Detroit with a submerged sink, recessed-panel cabinets, white cabinets, composite countertops, white splashback, ceramic splashback, stainless steel appliances, light hardwood flooring and multiple islands.
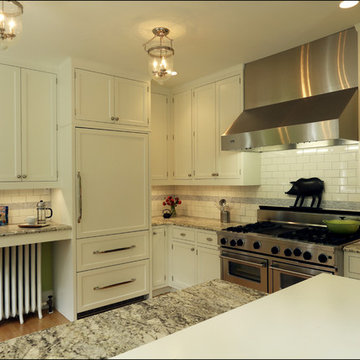
The kitchen was transformed from an awkward L shape to an open space that maximizes functionality. A band of inset mosaic tile adds personality to a subway tile backsplash while an integrated fridge keeps the space feeling clean and neat. Design by Kristyn Bester. Photo by Photo Art Portraits.
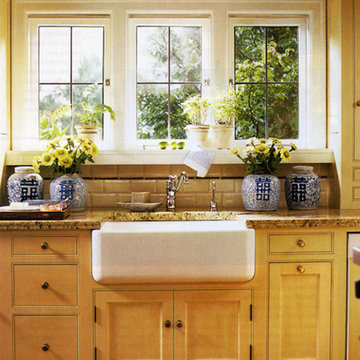
Photo of a medium sized traditional kitchen in Portland with a belfast sink, recessed-panel cabinets, light wood cabinets, granite worktops, beige splashback, porcelain splashback, stainless steel appliances and light hardwood flooring.
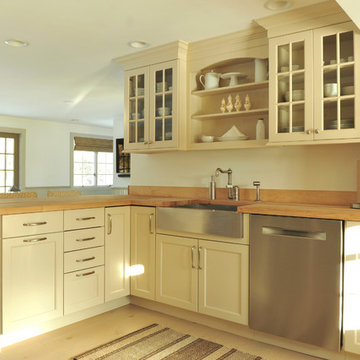
The pine flooring was originally stained a dark color. We sanded the floor and refinished with a light finish of thinned down floor enamel and three coats of water based polyurethane.
The new cabinets from Brookhaven include open shelving, a popular trend right now. The butcher-block countertop captures the rustic feel of yesteryear, while some of the other hardware and appliances add just the right touch of sleekness, like the stainless steel farmhouse sink and dishwasher.
Photo credit: Daniel Gagnon Photography
Yellow Kitchen with Light Hardwood Flooring Ideas and Designs
5