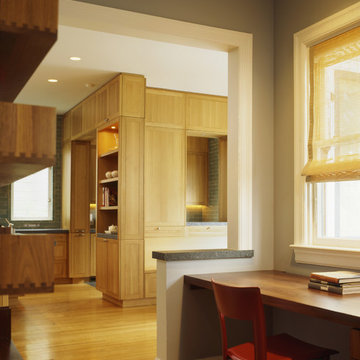Yellow Kitchen with Light Wood Cabinets Ideas and Designs
Refine by:
Budget
Sort by:Popular Today
21 - 40 of 688 photos
Item 1 of 3
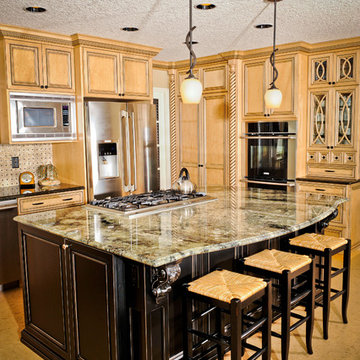
This large Kitchen Island functions as a place to cook as well as a place to sit and enjoy the food.
Photo of a large traditional u-shaped kitchen/diner in Portland with a submerged sink, beaded cabinets, light wood cabinets, granite worktops, beige splashback, mosaic tiled splashback, stainless steel appliances, an island and black worktops.
Photo of a large traditional u-shaped kitchen/diner in Portland with a submerged sink, beaded cabinets, light wood cabinets, granite worktops, beige splashback, mosaic tiled splashback, stainless steel appliances, an island and black worktops.
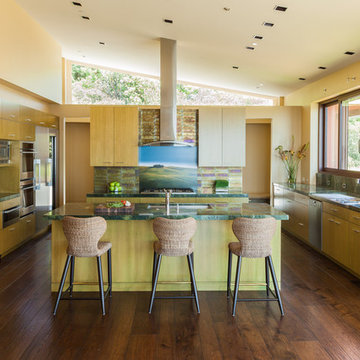
Kitchen, Corralitos Villa
Louie Leu Architect, Inc. collaborated in the role of Executive Architect on a custom home in Corralitas, CA, designed by Italian Architect, Aldo Andreoli.
Located just south of Santa Cruz, California, the site offers a great view of the Monterey Bay. Inspired by the traditional 'Casali' of Tuscany, the house is designed to incorporate separate elements connected to each other, in order to create the feeling of a village. The house incorporates sustainable and energy efficient criteria, such as 'passive-solar' orientation and high thermal and acoustic insulation. The interior will include natural finishes like clay plaster, natural stone and organic paint. The design includes solar panels, radiant heating and an overall healthy green approach.
Photography by Marco Ricca.

Color: Synergy-Solid-Strand-Bamboo-Wheat
Photo of a small world-inspired u-shaped kitchen/diner in Chicago with flat-panel cabinets, light wood cabinets, soapstone worktops, black splashback, stainless steel appliances, bamboo flooring and an island.
Photo of a small world-inspired u-shaped kitchen/diner in Chicago with flat-panel cabinets, light wood cabinets, soapstone worktops, black splashback, stainless steel appliances, bamboo flooring and an island.
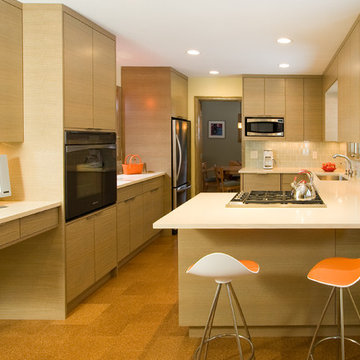
Modern Kitchen
Photo of a modern kitchen in Minneapolis with a submerged sink, flat-panel cabinets, light wood cabinets, white splashback and stainless steel appliances.
Photo of a modern kitchen in Minneapolis with a submerged sink, flat-panel cabinets, light wood cabinets, white splashback and stainless steel appliances.
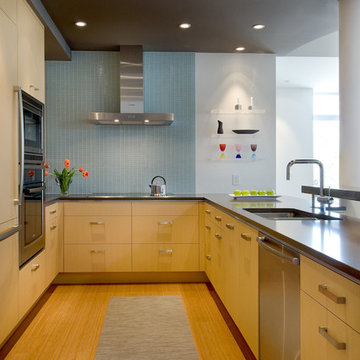
This is unit # 201.
Daniel O'Connor
Design ideas for a contemporary u-shaped kitchen in Denver with a submerged sink, flat-panel cabinets, light wood cabinets, engineered stone countertops, blue splashback, glass tiled splashback and stainless steel appliances.
Design ideas for a contemporary u-shaped kitchen in Denver with a submerged sink, flat-panel cabinets, light wood cabinets, engineered stone countertops, blue splashback, glass tiled splashback and stainless steel appliances.
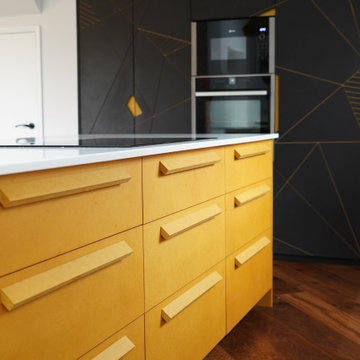
We had the opportunity of creating a truly unique kitchen. We have not created something like this before, nor have we seen such a kitchen. The main material is valchromat which has been routed to create a distinct pattern in the doors.

Pillow shape cherry door in combination with aluminum door frames
This is an example of a large contemporary l-shaped open plan kitchen in San Francisco with a single-bowl sink, flat-panel cabinets, granite worktops, green splashback, stone slab splashback, stainless steel appliances, an island, light wood cabinets, light hardwood flooring and beige floors.
This is an example of a large contemporary l-shaped open plan kitchen in San Francisco with a single-bowl sink, flat-panel cabinets, granite worktops, green splashback, stone slab splashback, stainless steel appliances, an island, light wood cabinets, light hardwood flooring and beige floors.
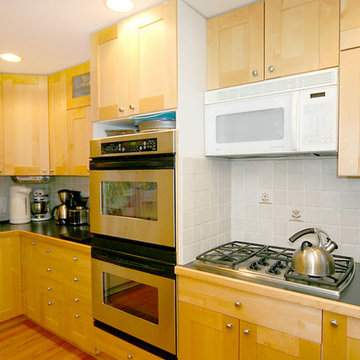
Steve Greenberg
Inspiration for a medium sized contemporary u-shaped kitchen/diner in Boston with a built-in sink, shaker cabinets, light wood cabinets, laminate countertops, grey splashback, ceramic splashback, stainless steel appliances, light hardwood flooring and an island.
Inspiration for a medium sized contemporary u-shaped kitchen/diner in Boston with a built-in sink, shaker cabinets, light wood cabinets, laminate countertops, grey splashback, ceramic splashback, stainless steel appliances, light hardwood flooring and an island.

Nichols Canyon remodel by Tim Braseth and Willow Glen Partners, completed 2006. Architect: Michael Allan Eldridge of West Edge Studios. Contractor: Art Lopez of D+Con Design Plus Construction. Designer: Tim Braseth. Flooring: solid oak. Cabinetry: vertical grain rift oak. Range by Viking. Integrated panel-front refrigerator by Sub-Zero. Sliders by Fleetwood. Custom dining table by Built, Inc. Vintage dining chairs by Milo Baughman for Thayer Coggin. Photo by Michael McCreary.
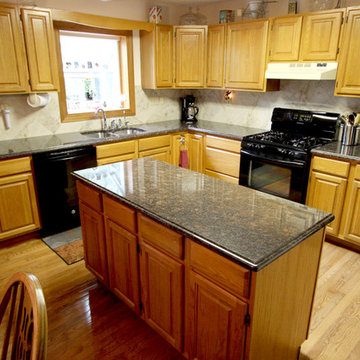
The original kitchen cabinets were updated with a new Granite Natural Stone countertop in Tan Brown and Panaria D. Manson 12x12 tile with a bullnose edge. A new Artisan stainless steel sink was installed and the original faucet and water purifier was reinstalled.
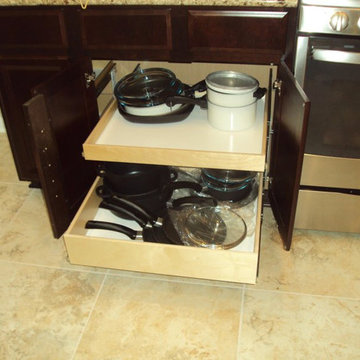
Design ideas for a medium sized traditional single-wall open plan kitchen in Other with travertine flooring, flat-panel cabinets, light wood cabinets, granite worktops and beige splashback.
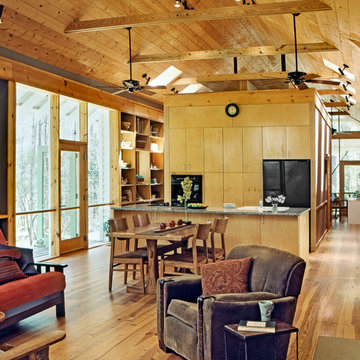
The larger of the two buildings is organized around a small “house within the house” immediately behind the kitchen that contains bathrooms, laundry, storage and mechanical systems, leaving the primary living space open, airy and light. It also organizes the house into distinctly public and private zones.
Photo: Rob Karosis
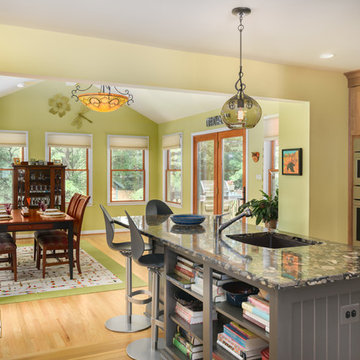
DannyDanSoy Photography
Design ideas for a medium sized bohemian u-shaped kitchen/diner in DC Metro with a built-in sink, shaker cabinets, light wood cabinets, granite worktops, beige splashback, ceramic splashback, stainless steel appliances, light hardwood flooring, an island, brown floors and multicoloured worktops.
Design ideas for a medium sized bohemian u-shaped kitchen/diner in DC Metro with a built-in sink, shaker cabinets, light wood cabinets, granite worktops, beige splashback, ceramic splashback, stainless steel appliances, light hardwood flooring, an island, brown floors and multicoloured worktops.
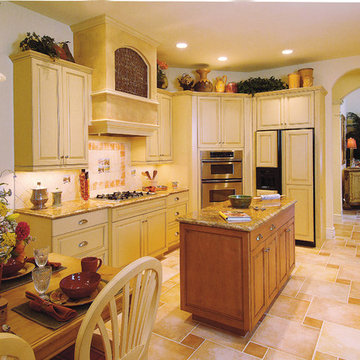
Kitchen and Breakfast Nook. The Sater Design Collection's luxury, Farmhouse home plan "Bainbridge" (Plan #7051). saterdesign.com
Inspiration for a medium sized farmhouse u-shaped open plan kitchen in Miami with a submerged sink, raised-panel cabinets, light wood cabinets, granite worktops, beige splashback, stone tiled splashback, integrated appliances, ceramic flooring and an island.
Inspiration for a medium sized farmhouse u-shaped open plan kitchen in Miami with a submerged sink, raised-panel cabinets, light wood cabinets, granite worktops, beige splashback, stone tiled splashback, integrated appliances, ceramic flooring and an island.
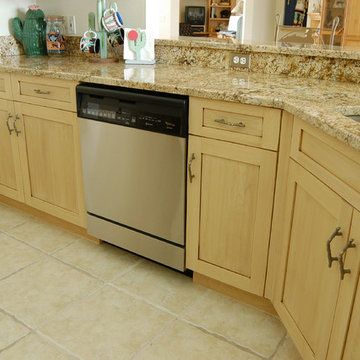
Inspiration for a medium sized rustic u-shaped enclosed kitchen in Tampa with a breakfast bar, granite worktops, stainless steel appliances, a submerged sink, shaker cabinets, light wood cabinets, brown splashback, stone slab splashback, ceramic flooring and beige floors.
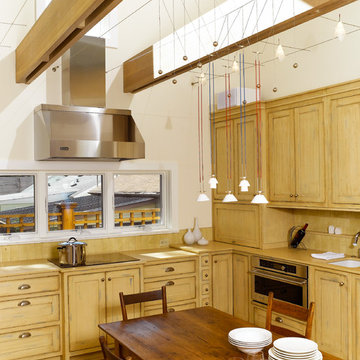
Studio 13
Photo of a country kitchen/diner in Indianapolis with a submerged sink, recessed-panel cabinets, light wood cabinets and stainless steel appliances.
Photo of a country kitchen/diner in Indianapolis with a submerged sink, recessed-panel cabinets, light wood cabinets and stainless steel appliances.
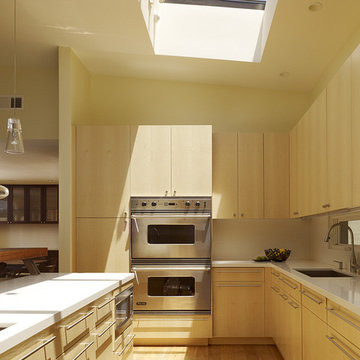
Inspiration for a modern kitchen in San Francisco with stainless steel appliances, a submerged sink, flat-panel cabinets and light wood cabinets.
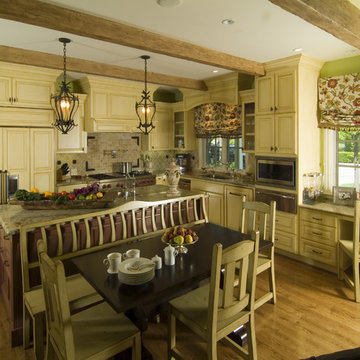
Bright and fresh kitchen with old world charm. Bright pops of color on fabrics and walls to enhance the space giving warmth and character of an Italian villa!
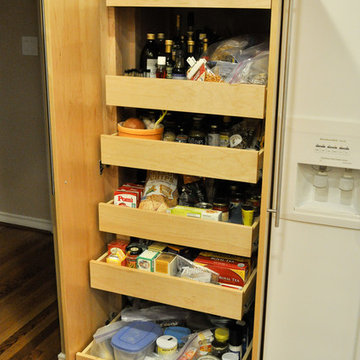
Walter Hofheinz
Small contemporary galley kitchen/diner in Dallas with an integrated sink, flat-panel cabinets, light wood cabinets, stainless steel worktops, red splashback, ceramic splashback, stainless steel appliances and cork flooring.
Small contemporary galley kitchen/diner in Dallas with an integrated sink, flat-panel cabinets, light wood cabinets, stainless steel worktops, red splashback, ceramic splashback, stainless steel appliances and cork flooring.
Yellow Kitchen with Light Wood Cabinets Ideas and Designs
2
