Yellow Kitchen with Open Cabinets Ideas and Designs
Refine by:
Budget
Sort by:Popular Today
21 - 40 of 70 photos
Item 1 of 3
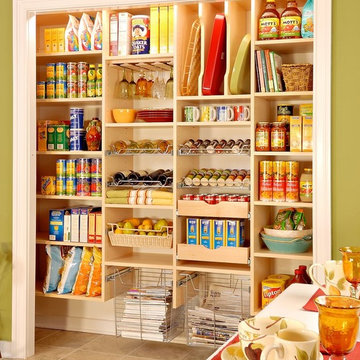
Pantry closet ideas from ClosetPlace
Design ideas for a large classic single-wall enclosed kitchen in Portland Maine with open cabinets, light wood cabinets and vinyl flooring.
Design ideas for a large classic single-wall enclosed kitchen in Portland Maine with open cabinets, light wood cabinets and vinyl flooring.
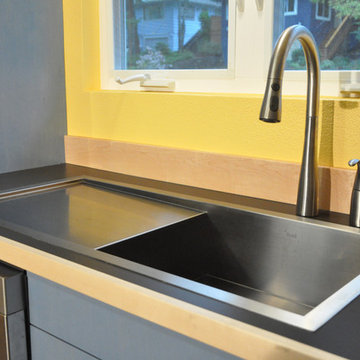
The contemporary stainless steel sink incorporates sleek lines and gives dramatic impact set against the black countertop.
Contemporary l-shaped kitchen/diner in Portland with a single-bowl sink, open cabinets, blue cabinets, laminate countertops, beige splashback, stainless steel appliances and an island.
Contemporary l-shaped kitchen/diner in Portland with a single-bowl sink, open cabinets, blue cabinets, laminate countertops, beige splashback, stainless steel appliances and an island.
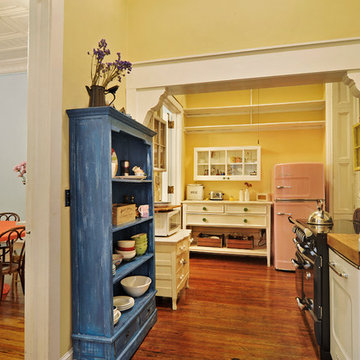
Design ideas for a farmhouse u-shaped enclosed kitchen in New York with open cabinets, beige cabinets and integrated appliances.

Embedded in a Colorado ski resort and accessible only via snowmobile during the winter season, this 1,000 square foot cabin rejects anything ostentatious and oversized, instead opting for a cozy and sustainable retreat from the elements.
This zero-energy grid-independent home relies greatly on passive solar siting and thermal mass to maintain a welcoming temperature even on the coldest days.
The Wee Ski Chalet was recognized as the Sustainability winner in the 2008 AIA Colorado Design Awards, and was featured in Colorado Homes & Lifestyles magazine’s Sustainability Issue.
Michael Shopenn Photography
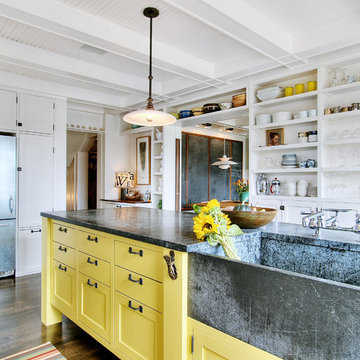
This is an example of a bohemian kitchen in Seattle with stainless steel appliances, an integrated sink, open cabinets, yellow cabinets and soapstone worktops.
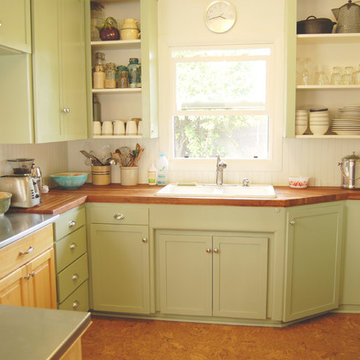
Vintage Modern Eclectic
Kitchen remodel. Cork floors, Cherry butcher block counters, handcrafted cabinet doors and a touch of stainless steel
The paint is" Lambs Ear" Horizon Interior, Zero VOC, Sustainable Paint by Rodda, number 8417, in satin finish.
The walls are a light cream by Miller - don't recall the name
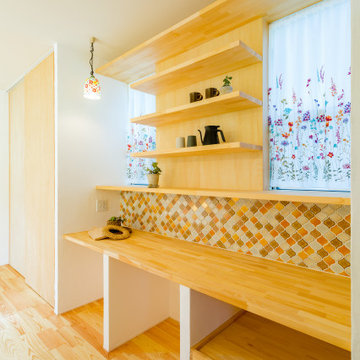
Photo of a mediterranean kitchen in Other with open cabinets, light wood cabinets and light hardwood flooring.
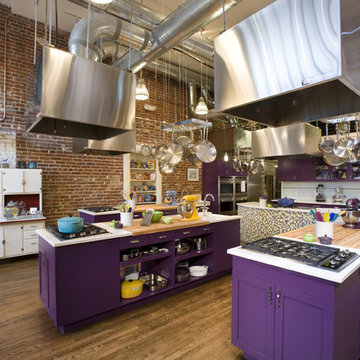
Design ideas for an industrial grey and purple kitchen in Denver with open cabinets and a feature wall.

薪ストーブはクッキングストーブなので、キッチンの横に設置。
Small world-inspired galley kitchen/diner in Other with a built-in sink, open cabinets, light wood cabinets, wood worktops, wood splashback, stainless steel appliances, concrete flooring, no island, grey floors, beige worktops and a wood ceiling.
Small world-inspired galley kitchen/diner in Other with a built-in sink, open cabinets, light wood cabinets, wood worktops, wood splashback, stainless steel appliances, concrete flooring, no island, grey floors, beige worktops and a wood ceiling.
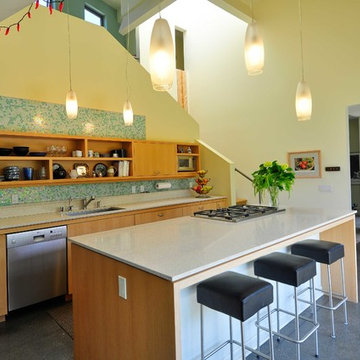
Photo of a small eclectic single-wall kitchen/diner in San Diego with a submerged sink, open cabinets, light wood cabinets, engineered stone countertops, blue splashback, mosaic tiled splashback, stainless steel appliances, concrete flooring and an island.
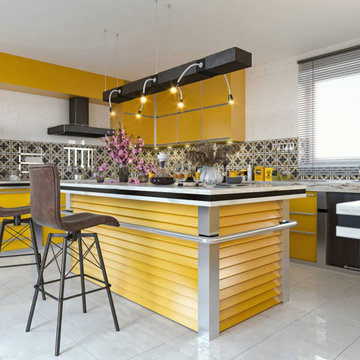
Extensive or compact, no details will be neglected
This is an example of a modern l-shaped enclosed kitchen in Los Angeles with a built-in sink, open cabinets, yellow cabinets, composite countertops, multi-coloured splashback, marble splashback, stainless steel appliances, marble flooring, an island, white floors and yellow worktops.
This is an example of a modern l-shaped enclosed kitchen in Los Angeles with a built-in sink, open cabinets, yellow cabinets, composite countertops, multi-coloured splashback, marble splashback, stainless steel appliances, marble flooring, an island, white floors and yellow worktops.
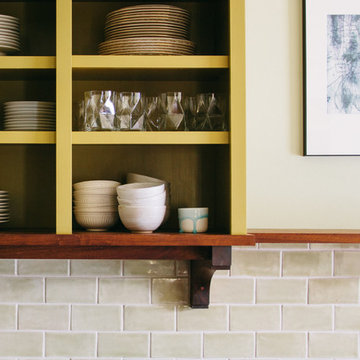
Photo: A Darling Felicity Photography © 2015 Houzz
Inspiration for a large bohemian galley enclosed kitchen in Seattle with a single-bowl sink, open cabinets, granite worktops, grey splashback, stone slab splashback and stainless steel appliances.
Inspiration for a large bohemian galley enclosed kitchen in Seattle with a single-bowl sink, open cabinets, granite worktops, grey splashback, stone slab splashback and stainless steel appliances.
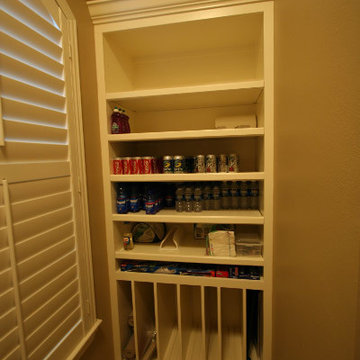
Kitchen Pantry with painted Built-in Shelves and Tray Dividers (photo by Lanny Toups)
Photo of a large classic l-shaped kitchen pantry in New Orleans with open cabinets and porcelain flooring.
Photo of a large classic l-shaped kitchen pantry in New Orleans with open cabinets and porcelain flooring.
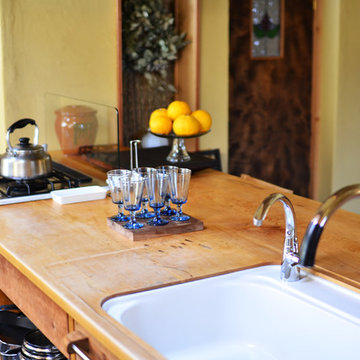
樹輪舎 京都
天板にハードメープルを使用したオーダーキッチン。6年程経過した天板はシミや傷も増えてきましたがより愛着がわいてきます。
このまま50年、100年と経過を見守りたいものです。
Design ideas for a world-inspired galley kitchen in Kyoto with a submerged sink, open cabinets, medium wood cabinets, wood worktops, black appliances and an island.
Design ideas for a world-inspired galley kitchen in Kyoto with a submerged sink, open cabinets, medium wood cabinets, wood worktops, black appliances and an island.
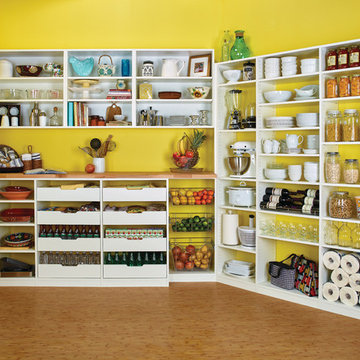
Inspiration for an expansive traditional u-shaped kitchen pantry in Orange County with open cabinets, white cabinets, wood worktops, yellow splashback and light hardwood flooring.
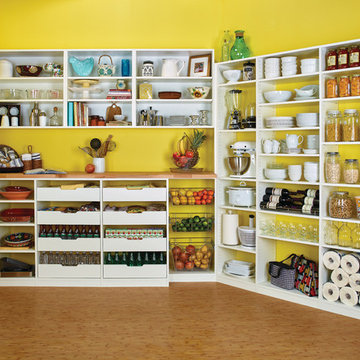
Large rural u-shaped kitchen pantry in Philadelphia with open cabinets, white cabinets, yellow splashback and light hardwood flooring.
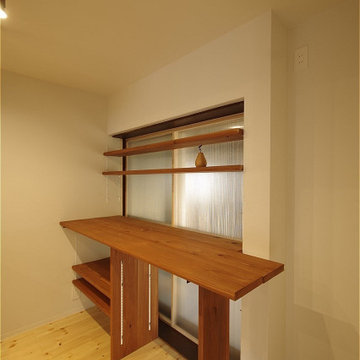
Design ideas for a small modern galley open plan kitchen in Other with an integrated sink, open cabinets, stainless steel worktops, white splashback, tonge and groove splashback, stainless steel appliances, medium hardwood flooring, a breakfast bar, beige floors and a wallpapered ceiling.
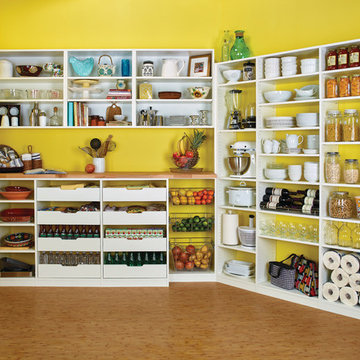
Design ideas for a bohemian kitchen pantry in Other with open cabinets, white cabinets, light hardwood flooring, no island and brown floors.

キッチンとダイニングをつなぐ窓/ダイニング越しに庭を眺める
Photo by:山道 勉
Design ideas for a medium sized scandi galley enclosed kitchen in Other with an integrated sink, open cabinets, white cabinets, stainless steel worktops, white splashback, stainless steel appliances, light hardwood flooring, beige floors, beige worktops, no island and a wallpapered ceiling.
Design ideas for a medium sized scandi galley enclosed kitchen in Other with an integrated sink, open cabinets, white cabinets, stainless steel worktops, white splashback, stainless steel appliances, light hardwood flooring, beige floors, beige worktops, no island and a wallpapered ceiling.
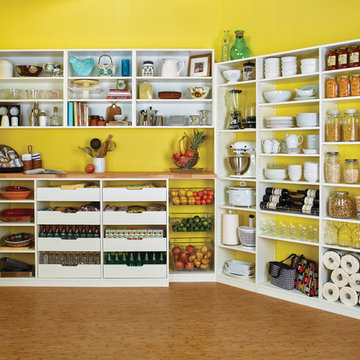
This is an example of a large traditional u-shaped kitchen pantry in Sacramento with open cabinets, white cabinets, wood worktops, laminate floors and beige floors.
Yellow Kitchen with Open Cabinets Ideas and Designs
2