Yellow Kitchen with Wood Worktops Ideas and Designs
Refine by:
Budget
Sort by:Popular Today
121 - 140 of 321 photos
Item 1 of 3
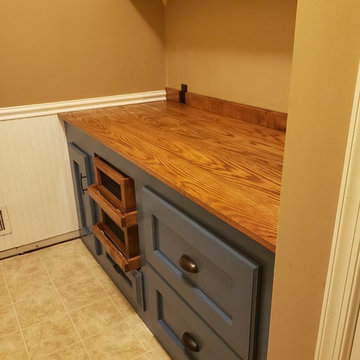
Took a "laundry hallway" connecting kitchen and garage, and after moving laundry to the basement, turned it into butler's pantry with deep drawers, slide out shelves, removable produce bins and a solid counter. Also replaced floor and baseboards.
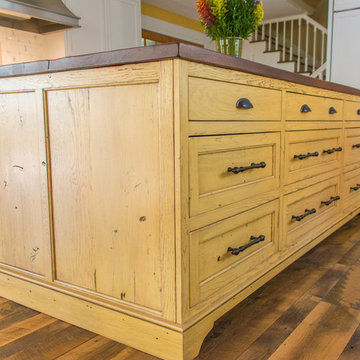
Inspiration for a medium sized farmhouse galley kitchen/diner in DC Metro with a belfast sink, flat-panel cabinets, white cabinets, wood worktops, multi-coloured splashback, integrated appliances, medium hardwood flooring, an island, brown floors and brown worktops.
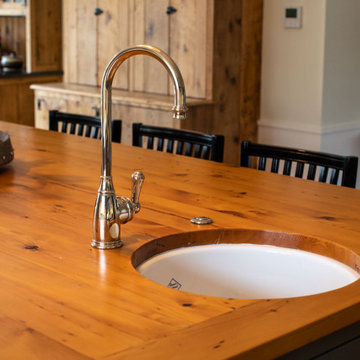
Classic kitchen in Boston with a submerged sink, an island, wood worktops and brown worktops.
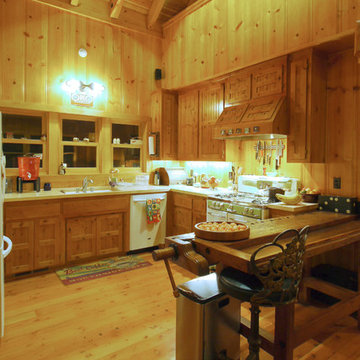
Open Kitchen.
Image: Ellis A. Schoichet AIA
Design ideas for a medium sized rustic l-shaped open plan kitchen in San Francisco with a submerged sink, shaker cabinets, medium wood cabinets, wood worktops, brown splashback, wood splashback, white appliances, medium hardwood flooring, a breakfast bar, brown floors and brown worktops.
Design ideas for a medium sized rustic l-shaped open plan kitchen in San Francisco with a submerged sink, shaker cabinets, medium wood cabinets, wood worktops, brown splashback, wood splashback, white appliances, medium hardwood flooring, a breakfast bar, brown floors and brown worktops.
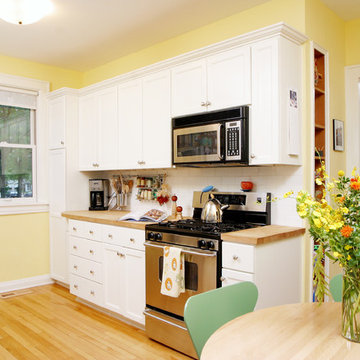
Design by Meriwether Felt. Photography by Brad Daniels
Inspiration for a small classic galley enclosed kitchen in Minneapolis with flat-panel cabinets, white cabinets, wood worktops, white splashback, ceramic splashback, stainless steel appliances, light hardwood flooring and no island.
Inspiration for a small classic galley enclosed kitchen in Minneapolis with flat-panel cabinets, white cabinets, wood worktops, white splashback, ceramic splashback, stainless steel appliances, light hardwood flooring and no island.
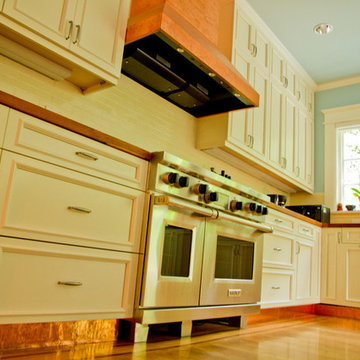
This is an example of a traditional kitchen in San Francisco with shaker cabinets, white cabinets, wood worktops, yellow splashback, ceramic splashback and medium hardwood flooring.
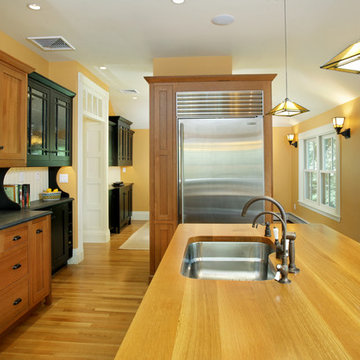
This space was once a warren of rooms. We helped this young family create a large, open space that is now a chef's kitchen and adjacent family-dining space. The refrigerator and surrounding cabinetry is artfully disguising a chimney that runs up through the space. We used warm, traditional materials to give the kitchen its' time-heeled appearance. All designed in a layout that makes it appear as though the kitchen has been there for a long time. We combined rift-cut quarter-sawn oak cabinetry, black-distressed cabinetry, honed pietra del cardosa stone and a quarter-sawn oak countertop on the island. The project also included renovating the master bath and kids' bath.
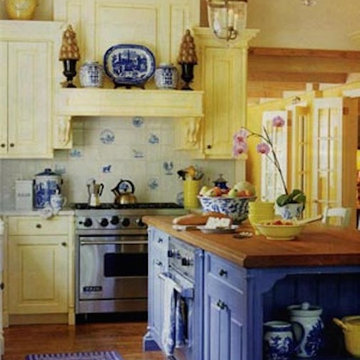
Photo of a large traditional l-shaped kitchen in Philadelphia with raised-panel cabinets, yellow cabinets, wood worktops, white splashback, porcelain splashback, stainless steel appliances, medium hardwood flooring and an island.
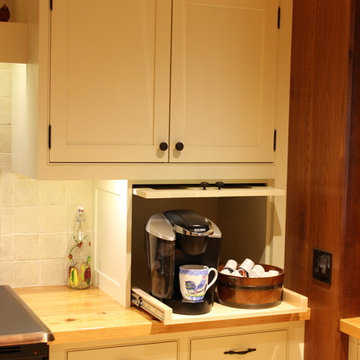
Tom Bryer
Design ideas for a medium sized country u-shaped kitchen/diner in Burlington with beaded cabinets, white cabinets, wood worktops, beige splashback, ceramic splashback, black appliances, medium hardwood flooring and an island.
Design ideas for a medium sized country u-shaped kitchen/diner in Burlington with beaded cabinets, white cabinets, wood worktops, beige splashback, ceramic splashback, black appliances, medium hardwood flooring and an island.
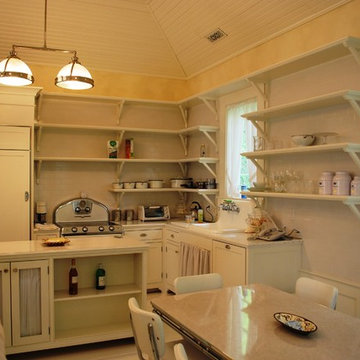
Photo of a traditional l-shaped kitchen/diner in New York with a belfast sink, beaded cabinets, white cabinets, wood worktops, white splashback, ceramic splashback, integrated appliances, painted wood flooring and an island.
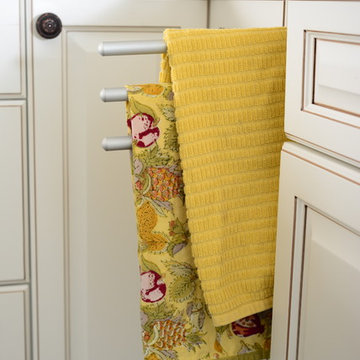
Shiela Off, CMKBD and J. Hobson Photography
- Pull out 3-Rod Towel Bar.
Inspiration for a large classic u-shaped kitchen/diner in Seattle with a submerged sink, raised-panel cabinets, white cabinets, wood worktops, white splashback, metro tiled splashback, stainless steel appliances, medium hardwood flooring and an island.
Inspiration for a large classic u-shaped kitchen/diner in Seattle with a submerged sink, raised-panel cabinets, white cabinets, wood worktops, white splashback, metro tiled splashback, stainless steel appliances, medium hardwood flooring and an island.
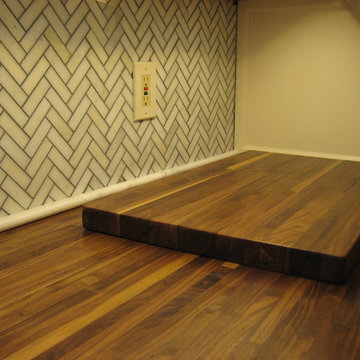
We created a matching cutting board to protect the butcher block counters.
Medium sized classic galley kitchen/diner in Other with a submerged sink, raised-panel cabinets, white cabinets, wood worktops, white splashback, stone tiled splashback, stainless steel appliances, light hardwood flooring and no island.
Medium sized classic galley kitchen/diner in Other with a submerged sink, raised-panel cabinets, white cabinets, wood worktops, white splashback, stone tiled splashback, stainless steel appliances, light hardwood flooring and no island.
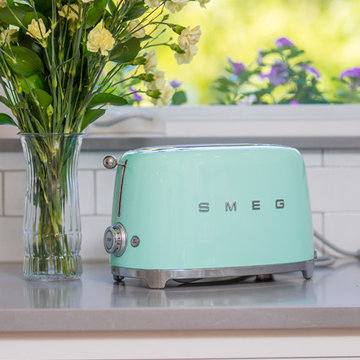
By removing walls, but not changing the footprint of the house, this kitchen came to life. Notice the rich walnut countertop on the peninsula, retro light fixture knobs, farm sink, lit cabinetry, built-in knife storage and abundance of cabinetry.
Photo credit: Real Estate Tours Oregon
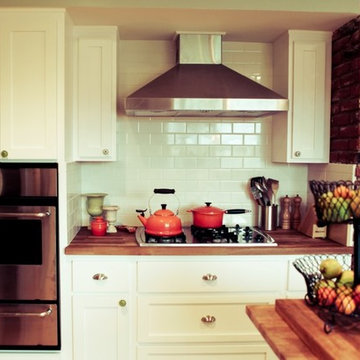
After
http://photographsbyanjuli.com/blog/
Medium sized farmhouse galley kitchen/diner in San Diego with a belfast sink, white cabinets, wood worktops, white splashback, ceramic splashback, stainless steel appliances, medium hardwood flooring and an island.
Medium sized farmhouse galley kitchen/diner in San Diego with a belfast sink, white cabinets, wood worktops, white splashback, ceramic splashback, stainless steel appliances, medium hardwood flooring and an island.
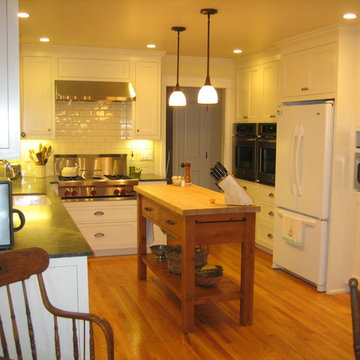
Photo of a medium sized rural u-shaped kitchen/diner in San Francisco with medium wood cabinets, wood worktops, white splashback, ceramic splashback, medium hardwood flooring, a submerged sink, shaker cabinets, white appliances and an island.
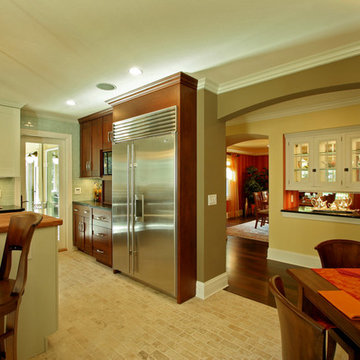
Designer: Paul Dybdahl,
Photographer: Joe DeMaio
This is an example of a large traditional u-shaped kitchen/diner in Other with a belfast sink, shaker cabinets, white cabinets, wood worktops, blue splashback, glass tiled splashback, stainless steel appliances and limestone flooring.
This is an example of a large traditional u-shaped kitchen/diner in Other with a belfast sink, shaker cabinets, white cabinets, wood worktops, blue splashback, glass tiled splashback, stainless steel appliances and limestone flooring.
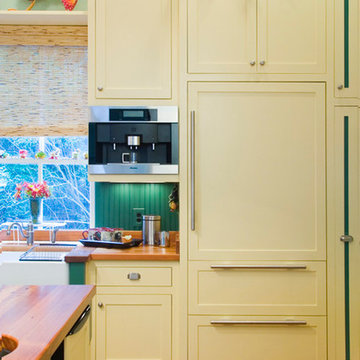
Greg Strelecki
Photo of a farmhouse u-shaped open plan kitchen in Atlanta with a belfast sink, recessed-panel cabinets, beige cabinets, wood worktops, green splashback and integrated appliances.
Photo of a farmhouse u-shaped open plan kitchen in Atlanta with a belfast sink, recessed-panel cabinets, beige cabinets, wood worktops, green splashback and integrated appliances.
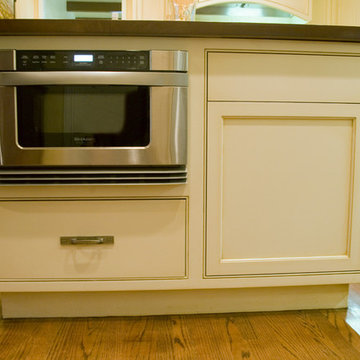
This kitchen features an island with a wood counter top and built in display shelves. This side of the island features a microwave drawer, the other side has refrigerator drawers.
Photo by: Corinne Cobabe
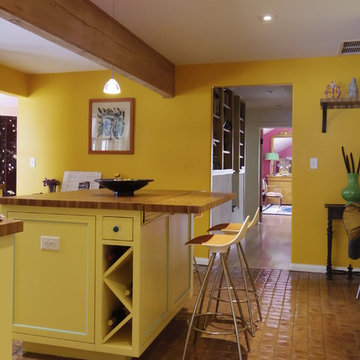
Inspiration for a farmhouse u-shaped enclosed kitchen in Denver with yellow cabinets, a belfast sink, wood worktops, metro tiled splashback and stainless steel appliances.
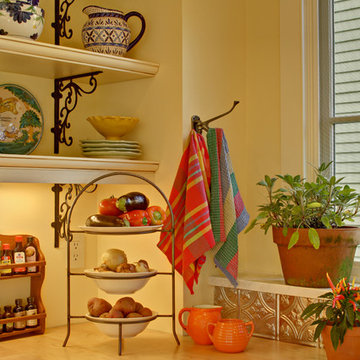
This kitchen features locally built painted & glazed cabinets, maple countertops, farmhouse sink, pressed stainless steel backsplash and LOTS of light thanks to additional windows and a French door. Photo: Wing Wong
Yellow Kitchen with Wood Worktops Ideas and Designs
7