Yellow Kitchen with Yellow Splashback Ideas and Designs
Refine by:
Budget
Sort by:Popular Today
61 - 80 of 258 photos
Item 1 of 3
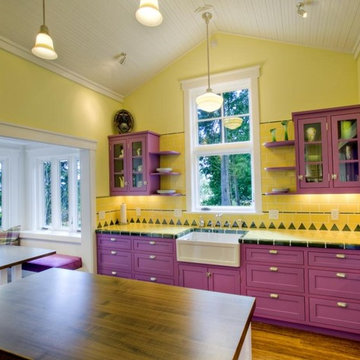
Betty Lu is a transitional, craftsman style guest house located on Whidbey Island. This colorful and quaint retreat was inspired by a Villeroy and Boch, French Garden Fleurence Collecton dinner plate.
Various materials used: stainless steel appliances and hardware; farmhouse sink; classic school house light fixtures; bamboo flooring; antique French furniture; custom bedding; custom tile designs from Ambiente European Tile and of course the vibrant use of violet used throughout the space to make it pop!
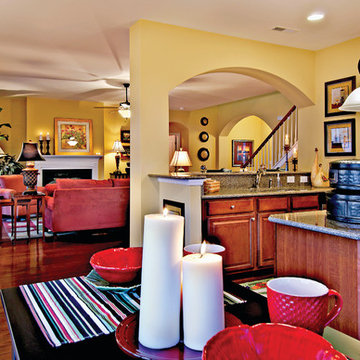
The Sater Design Collection's luxury, traditional home plan "Zurich" (Plan #6546). http://saterdesign.com/product/zurich/
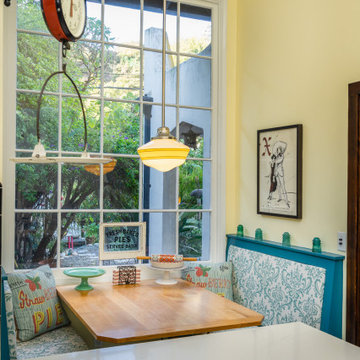
This small kitchen and dining nook is packed full of character and charm (just like it's owner). Custom cabinets utilize every available inch of space with internal accessories

Opening up the wall to create a larger kitchen brought in more outdoor lighting and created a more open space. Glass door lighted cabinets create display for the clients china.
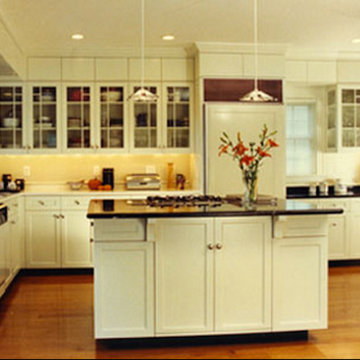
This is an example of a medium sized l-shaped enclosed kitchen in Boston with a submerged sink, shaker cabinets, white cabinets, granite worktops, yellow splashback, black appliances, light hardwood flooring and an island.
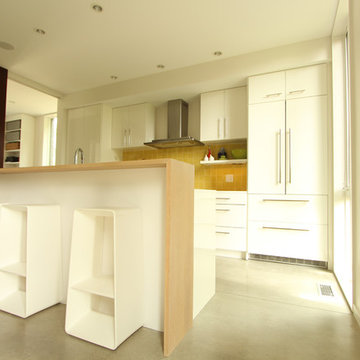
The waterfall ends of this white oak countertop provide another classic modern element and continues with the clean lined theme. The white bar stools add a structural element while still being soft enough to not steal the show from the bright yellow backsplash.
Photo: Erica Weaver
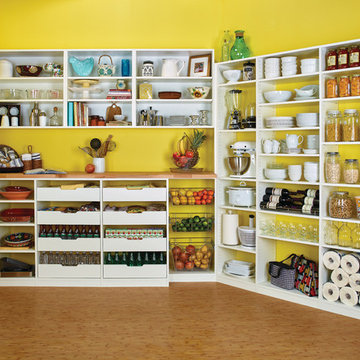
Large rural u-shaped kitchen pantry in Philadelphia with open cabinets, white cabinets, yellow splashback and light hardwood flooring.

Marc Sowers
Large contemporary l-shaped kitchen/diner in Albuquerque with flat-panel cabinets, black cabinets, yellow splashback, metro tiled splashback, stainless steel appliances, vinyl flooring, an island, a submerged sink, glass worktops and yellow worktops.
Large contemporary l-shaped kitchen/diner in Albuquerque with flat-panel cabinets, black cabinets, yellow splashback, metro tiled splashback, stainless steel appliances, vinyl flooring, an island, a submerged sink, glass worktops and yellow worktops.
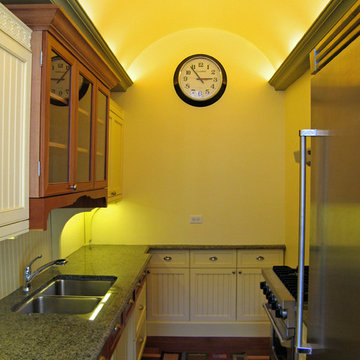
PYRAMID DESIGN GROUP
Photo of a small traditional galley enclosed kitchen in New York with a submerged sink, beaded cabinets, yellow cabinets, granite worktops, yellow splashback, stainless steel appliances, medium hardwood flooring and no island.
Photo of a small traditional galley enclosed kitchen in New York with a submerged sink, beaded cabinets, yellow cabinets, granite worktops, yellow splashback, stainless steel appliances, medium hardwood flooring and no island.
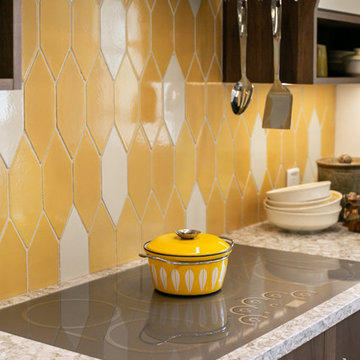
When a client tells us they’re a mid-century collector and long for a kitchen design unlike any other we are only too happy to oblige. This kitchen is saturated in mid-century charm and its custom features make it difficult to pin-point our favorite aspect!
Cabinetry
We had the pleasure of partnering with one of our favorite Denver cabinet shops to make our walnut dreams come true! We were able to include a multitude of custom features in this kitchen including frosted glass doors in the island, open cubbies, a hidden cutting board, and great interior cabinet storage. But what really catapults these kitchen cabinets to the next level is the eye-popping angled wall cabinets with sliding doors, a true throwback to the magic of the mid-century kitchen. Streamline brushed brass cabinetry pulls provided the perfect lux accent against the handsome walnut finish of the slab cabinetry doors.
Tile
Amidst all the warm clean lines of this mid-century kitchen we wanted to add a splash of color and pattern, and a funky backsplash tile did the trick! We utilized a handmade yellow picket tile with a high variation to give us a bit of depth; and incorporated randomly placed white accent tiles for added interest and to compliment the white sliding doors of the angled cabinets, helping to bring all the materials together.
Counter
We utilized a quartz along the counter tops that merged lighter tones with the warm tones of the cabinetry. The custom integrated drain board (in a starburst pattern of course) means they won’t have to clutter their island with a large drying rack. As an added bonus, the cooktop is recessed into the counter, to create an installation flush with the counter surface.
Stair Rail
Not wanting to miss an opportunity to add a touch of geometric fun to this home, we designed a custom steel handrail. The zig-zag design plays well with the angles of the picket tiles and the black finish ties in beautifully with the black metal accents in the kitchen.
Lighting
We removed the original florescent light box from this kitchen and replaced it with clean recessed lights with accents of recessed undercabinet lighting and a terrifically vintage fixture over the island that pulls together the black and brushed brass metal finishes throughout the space.
This kitchen has transformed into a strikingly unique space creating the perfect home for our client’s mid-century treasures.
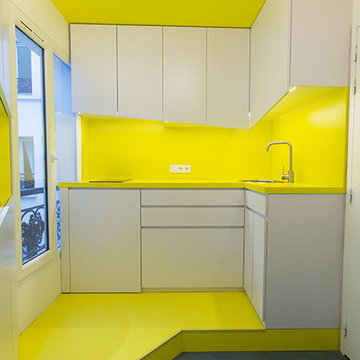
Galaktik
Photo of a medium sized contemporary l-shaped open plan kitchen in Paris with a submerged sink, white cabinets, yellow splashback and integrated appliances.
Photo of a medium sized contemporary l-shaped open plan kitchen in Paris with a submerged sink, white cabinets, yellow splashback and integrated appliances.
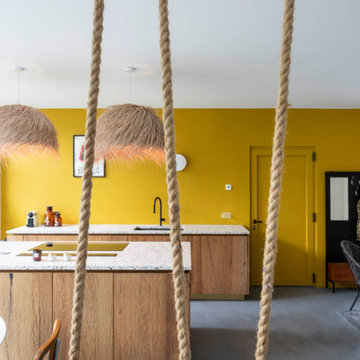
Dans cette maison familiale de 120 m², l’objectif était de créer un espace convivial et adapté à la vie quotidienne avec 2 enfants.
Au rez-de chaussée, nous avons ouvert toute la pièce de vie pour une circulation fluide et une ambiance chaleureuse. Les salles d’eau ont été pensées en total look coloré ! Verte ou rose, c’est un choix assumé et tendance. Dans les chambres et sous l’escalier, nous avons créé des rangements sur mesure parfaitement dissimulés qui permettent d’avoir un intérieur toujours rangé !

This small kitchen and dining nook is packed full of character and charm (just like it's owner). Custom cabinets utilize every available inch of space with internal accessories
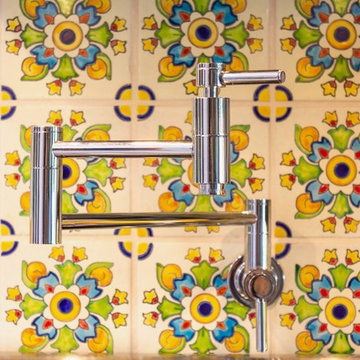
Bright tile, and a collection of local artists' works, put the fun into the function of this kitchen.
Photos by Tyler Merkel Photography
Photo of a medium sized eclectic single-wall open plan kitchen in Other with a built-in sink, raised-panel cabinets, grey cabinets, granite worktops, yellow splashback, porcelain splashback, stainless steel appliances, laminate floors, an island, grey floors and grey worktops.
Photo of a medium sized eclectic single-wall open plan kitchen in Other with a built-in sink, raised-panel cabinets, grey cabinets, granite worktops, yellow splashback, porcelain splashback, stainless steel appliances, laminate floors, an island, grey floors and grey worktops.
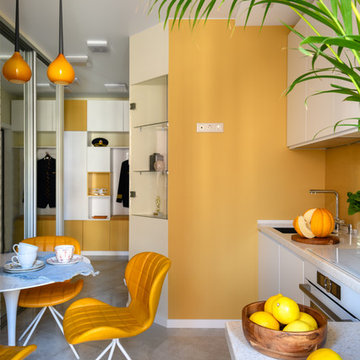
Ольга Алексеенко
This is an example of a small contemporary l-shaped enclosed kitchen in Moscow with a submerged sink, white cabinets, composite countertops, yellow splashback, white appliances, porcelain flooring, no island, grey floors and white worktops.
This is an example of a small contemporary l-shaped enclosed kitchen in Moscow with a submerged sink, white cabinets, composite countertops, yellow splashback, white appliances, porcelain flooring, no island, grey floors and white worktops.
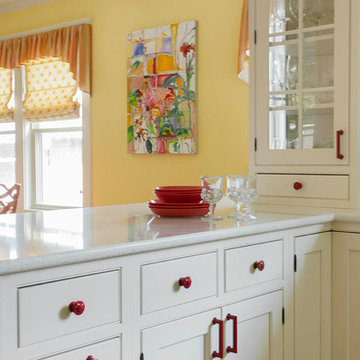
Heidi Pribell Interiors puts a fresh twist on classic design serving the major Boston metro area. By blending grandeur with bohemian flair, Heidi creates inviting interiors with an elegant and sophisticated appeal. Confident in mixing eras, style and color, she brings her expertise and love of antiques, art and objects to every project.
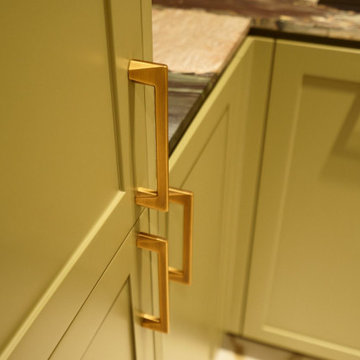
Inspiration for a small contemporary l-shaped enclosed kitchen in Hong Kong with a submerged sink, louvered cabinets, green cabinets, marble worktops, yellow splashback, marble splashback, white appliances, marble flooring, no island, white floors and brown worktops.
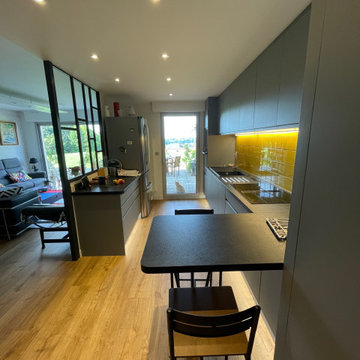
Réfection complète de la cuisine en créant une ouverture vers le salon et l'entrée. remplacement de la cuisine et changement du revêtement de sol. Création d'un faux plafond pour l'intégration de spots lumineux. Mise en place d'une verrière atelier décorative pour séparer le coin salon
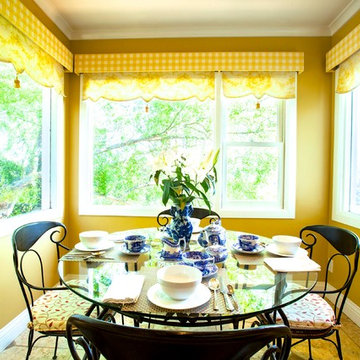
French farmhouse is the theme in the upstairs kitchen - rustic limestone floors create an attractive platform underfoot and a dining set by French furniture maker Grange provides the perfect place for breakfast with a panoramic view of Mt Tamalpias. English Spode china graces the table.
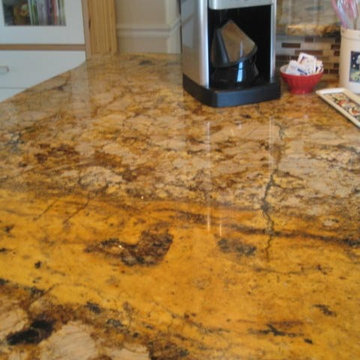
Top view of island's unique granite counter top. We strategically place the granite vein on the island
Photo of a small traditional l-shaped kitchen/diner in Seattle with granite worktops, yellow splashback, stainless steel appliances, a belfast sink, raised-panel cabinets, white cabinets, stone tiled splashback, porcelain flooring and an island.
Photo of a small traditional l-shaped kitchen/diner in Seattle with granite worktops, yellow splashback, stainless steel appliances, a belfast sink, raised-panel cabinets, white cabinets, stone tiled splashback, porcelain flooring and an island.
Yellow Kitchen with Yellow Splashback Ideas and Designs
4