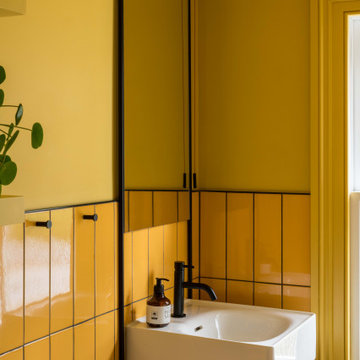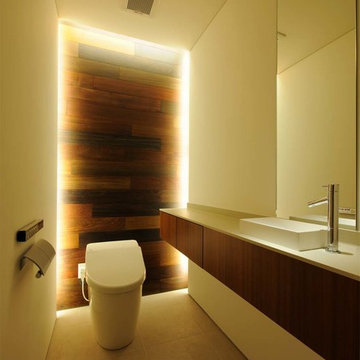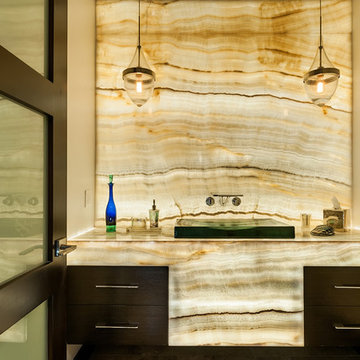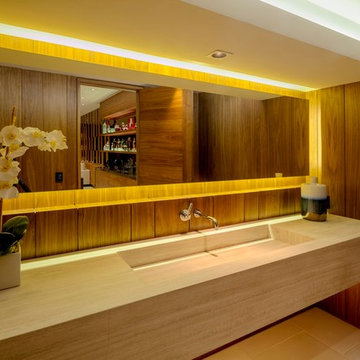Yellow, Purple Cloakroom Ideas and Designs
Refine by:
Budget
Sort by:Popular Today
1 - 20 of 2,211 photos
Item 1 of 3

A look favoured since ancient times, monochrome floors are trending once again. Use Butler to recreate the chequerboard look with its striking marble graphic. The crisp white Calacatta and opulent dark Marquina tiles work well on their own too.
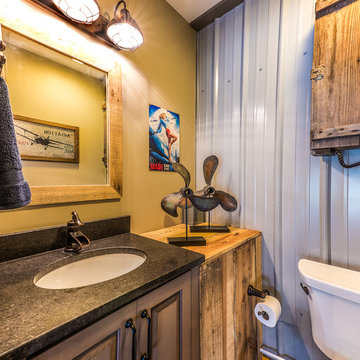
D Randolph Foulds Photography
Inspiration for an industrial cloakroom in Charlotte with raised-panel cabinets, a two-piece toilet and a submerged sink.
Inspiration for an industrial cloakroom in Charlotte with raised-panel cabinets, a two-piece toilet and a submerged sink.

Pour ce projet, nos clients souhaitaient personnaliser leur appartement en y apportant de la couleur et le rendre plus fonctionnel. Nous avons donc conçu de nombreuses menuiseries sur mesure et joué avec les couleurs en fonction des espaces.
Dans la pièce de vie, le bleu des niches de la bibliothèque contraste avec les touches orangées de la décoration et fait écho au mur mitoyen.
Côté salle à manger, le module de rangement aux lignes géométriques apporte une touche graphique. L’entrée et la cuisine ont elles aussi droit à leurs menuiseries sur mesure, avec des espaces de rangement fonctionnels et leur banquette pour plus de convivialité. En ce qui concerne les salles de bain, chacun la sienne ! Une dans les tons chauds, l’autre aux tons plus sobres.
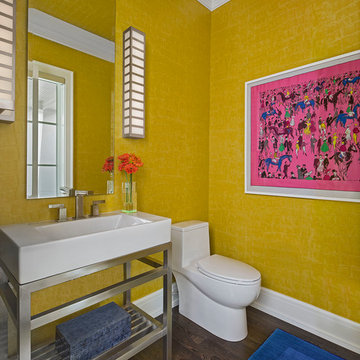
Photo of a medium sized classic cloakroom in Detroit with open cabinets, a one-piece toilet, yellow walls, dark hardwood flooring, a console sink and brown floors.
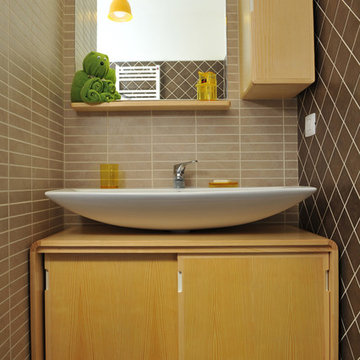
Photo of a small scandi cloakroom in Other with brown tiles, brown walls, ceramic flooring, flat-panel cabinets, light wood cabinets and a vessel sink.
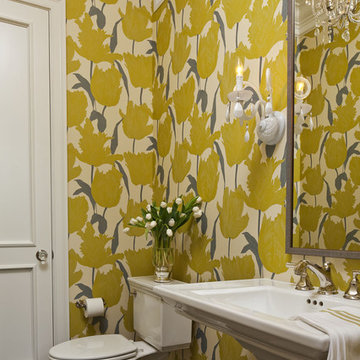
Martha O'Hara Interiors, Interior Selections & Furnishings | Charles Cudd De Novo, Architecture | Troy Thies Photography | Shannon Gale, Photo Styling

© Lassiter Photography | ReVisionCharlotte.com
Medium sized farmhouse cloakroom in Charlotte with shaker cabinets, medium wood cabinets, multi-coloured walls, porcelain flooring, a submerged sink, quartz worktops, grey floors, grey worktops, a floating vanity unit, wainscoting and a dado rail.
Medium sized farmhouse cloakroom in Charlotte with shaker cabinets, medium wood cabinets, multi-coloured walls, porcelain flooring, a submerged sink, quartz worktops, grey floors, grey worktops, a floating vanity unit, wainscoting and a dado rail.

Architectural advisement, Interior Design, Custom Furniture Design & Art Curation by Chango & Co.
Photography by Sarah Elliott
See the feature in Domino Magazine
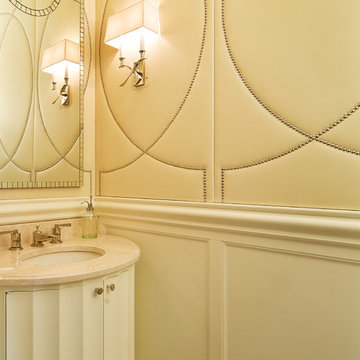
Powder Room
Photo Credit: J Allen Smith
This is an example of a traditional cloakroom in DC Metro.
This is an example of a traditional cloakroom in DC Metro.

Lisa Lodwig
Design ideas for a small scandi cloakroom in Gloucestershire with a two-piece toilet, medium hardwood flooring, a wall-mounted sink, brown floors, multi-coloured walls and a dado rail.
Design ideas for a small scandi cloakroom in Gloucestershire with a two-piece toilet, medium hardwood flooring, a wall-mounted sink, brown floors, multi-coloured walls and a dado rail.
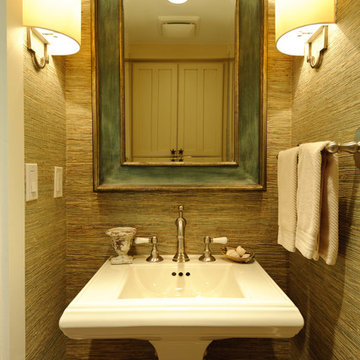
In the Powder Room, the walls are finished with textured wallpaper. Opposite the pedestal sink is built-in storage above the toilet with starfish hardware.

Our designer, Hannah Tindall, worked with the homeowners to create a contemporary kitchen, living room, master & guest bathrooms and gorgeous hallway that truly highlights their beautiful and extensive art collection. The entire home was outfitted with sleek, walnut hardwood flooring, with a custom Frank Lloyd Wright inspired entryway stairwell. The living room's standout pieces are two gorgeous velvet teal sofas and the black stone fireplace. The kitchen has dark wood cabinetry with frosted glass and a glass mosaic tile backsplash. The master bathrooms uses the same dark cabinetry, double vanity, and a custom tile backsplash in the walk-in shower. The first floor guest bathroom keeps things eclectic with bright purple walls and colorful modern artwork.
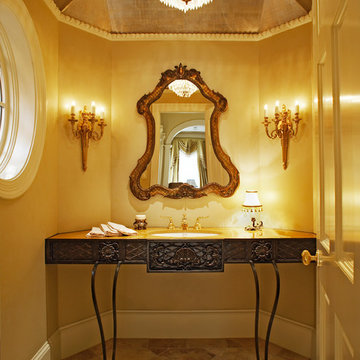
Ken Vaughan
Photo of a traditional cloakroom in Dallas with a submerged sink and beige tiles.
Photo of a traditional cloakroom in Dallas with a submerged sink and beige tiles.
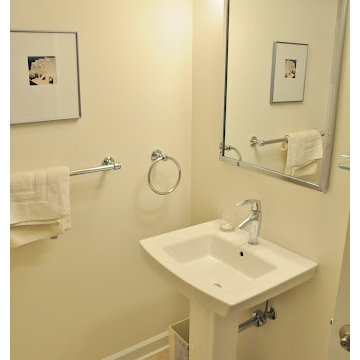
Mike Sneeringer
Design ideas for a small classic cloakroom in Baltimore with a one-piece toilet, white walls, travertine flooring and a pedestal sink.
Design ideas for a small classic cloakroom in Baltimore with a one-piece toilet, white walls, travertine flooring and a pedestal sink.
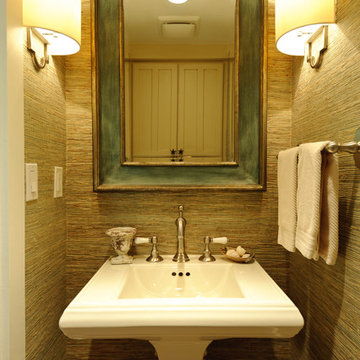
Modern meets beach. A 1920's bungalow home in the heart of downtown Carmel, California undergoes a small renovation that leads to a complete home makeover. New driftwood oak floors, board and batten walls, Ann Sacks tile, modern finishes, and an overall neutral palette creates a true bungalow style home. Photography by Wonderkamera.
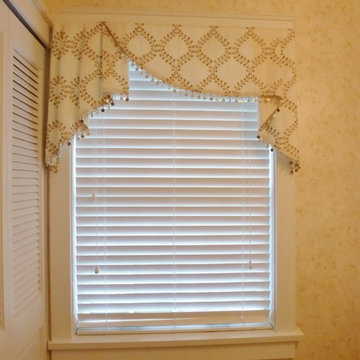
A cascading asymmetrical valance adds a lovely focal point upon entering the tiny powder room. The embroidered linen fabric is enhanced by beaded capiz shell trim at the hem. Louvered doors hide a washer and dryer. Designed by Kristine Robinson of Robinson Interiors http: //kristine.robinson.org/
Yellow, Purple Cloakroom Ideas and Designs
1
