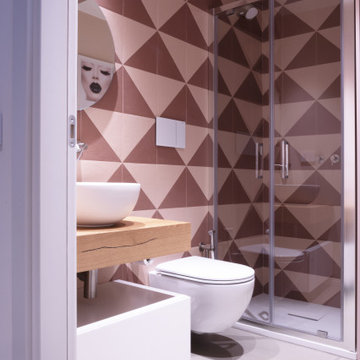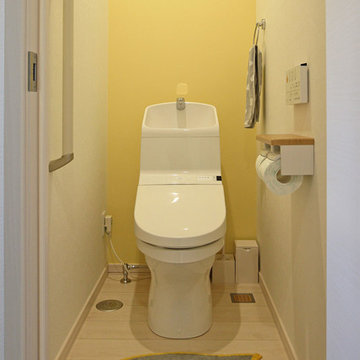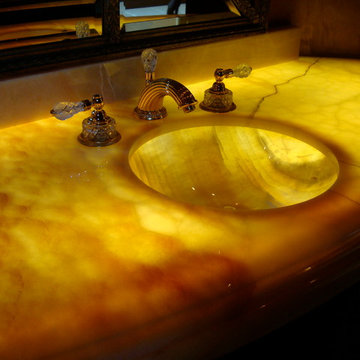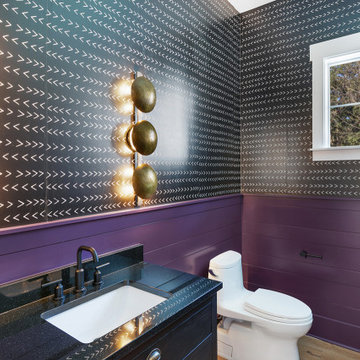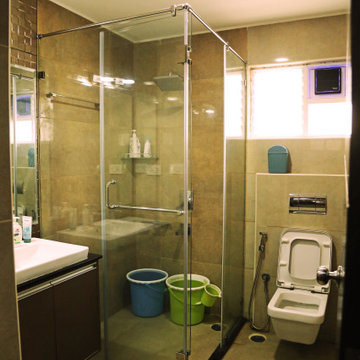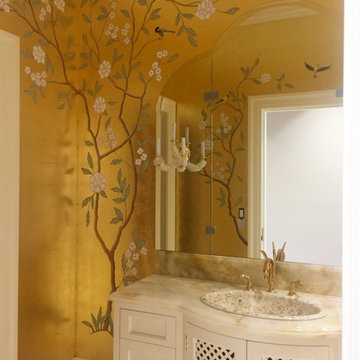Yellow, Purple Cloakroom Ideas and Designs
Refine by:
Budget
Sort by:Popular Today
121 - 140 of 2,217 photos
Item 1 of 3
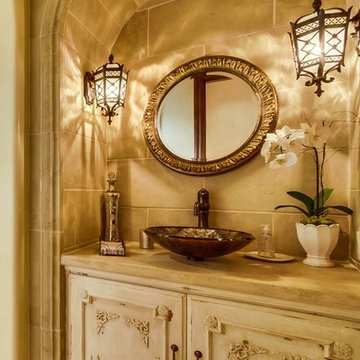
Mediterranean Style New Construction, Shay Realtors,
Scott M Grunst - Architect -
Powder room with custom cabinet details, we selected each detail on these doors and designed all of the built-ins and cabinets in the entire home.
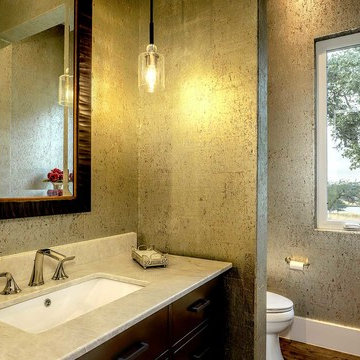
Medium sized rural cloakroom in Houston with freestanding cabinets, a one-piece toilet, beige walls, marble worktops, grey worktops, dark wood cabinets, dark hardwood flooring, a submerged sink and brown floors.
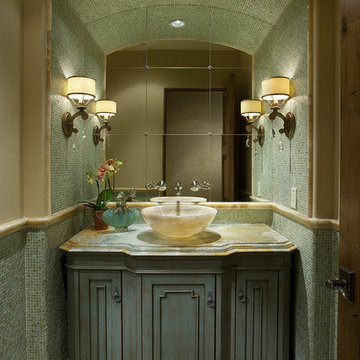
Dino Tonn
This is an example of a contemporary cloakroom in Phoenix with marble worktops, a vessel sink, blue cabinets, green worktops and a dado rail.
This is an example of a contemporary cloakroom in Phoenix with marble worktops, a vessel sink, blue cabinets, green worktops and a dado rail.
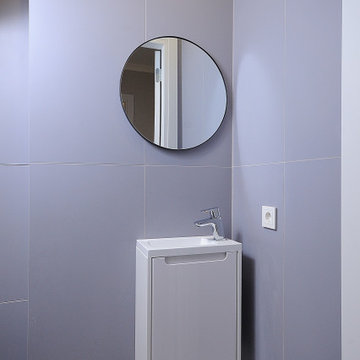
Гостевой туалет
Inspiration for a small contemporary cloakroom in Moscow with flat-panel cabinets, white cabinets, a wall mounted toilet, blue tiles, porcelain tiles, blue walls, terrazzo flooring, a wall-mounted sink and a floating vanity unit.
Inspiration for a small contemporary cloakroom in Moscow with flat-panel cabinets, white cabinets, a wall mounted toilet, blue tiles, porcelain tiles, blue walls, terrazzo flooring, a wall-mounted sink and a floating vanity unit.

© Lassiter Photography | ReVisionCharlotte.com
Medium sized farmhouse cloakroom in Charlotte with shaker cabinets, medium wood cabinets, multi-coloured walls, porcelain flooring, a submerged sink, quartz worktops, grey floors, grey worktops, a floating vanity unit, wainscoting and a dado rail.
Medium sized farmhouse cloakroom in Charlotte with shaker cabinets, medium wood cabinets, multi-coloured walls, porcelain flooring, a submerged sink, quartz worktops, grey floors, grey worktops, a floating vanity unit, wainscoting and a dado rail.

Pour ce projet, nos clients souhaitaient personnaliser leur appartement en y apportant de la couleur et le rendre plus fonctionnel. Nous avons donc conçu de nombreuses menuiseries sur mesure et joué avec les couleurs en fonction des espaces.
Dans la pièce de vie, le bleu des niches de la bibliothèque contraste avec les touches orangées de la décoration et fait écho au mur mitoyen.
Côté salle à manger, le module de rangement aux lignes géométriques apporte une touche graphique. L’entrée et la cuisine ont elles aussi droit à leurs menuiseries sur mesure, avec des espaces de rangement fonctionnels et leur banquette pour plus de convivialité. En ce qui concerne les salles de bain, chacun la sienne ! Une dans les tons chauds, l’autre aux tons plus sobres.
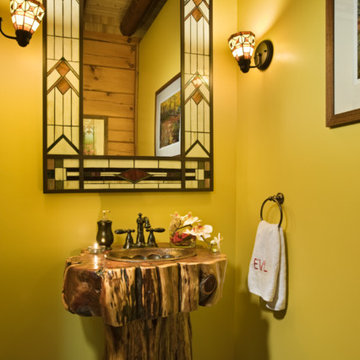
Inspiration for a rustic cloakroom in Nashville with a pedestal sink, yellow walls and pebble tile flooring.
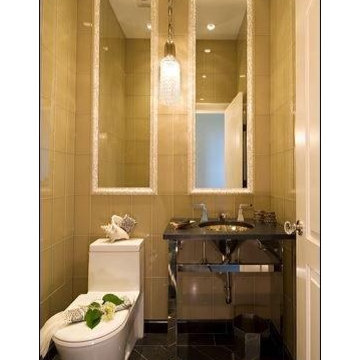
The powder room was designed as a jewel box. The use of materials that would be used in jewelry : agates, mother of pearl , silver, glass, natural stone. The light fixture is made up of real agates. A black natural stone marble sink, mother of pearl framing the 2 mirrors, hand blown glass wall tiles, and hand hammered silver sink and faucet. The long and narrow use of double mirrors accentuates this luxurious powder room.
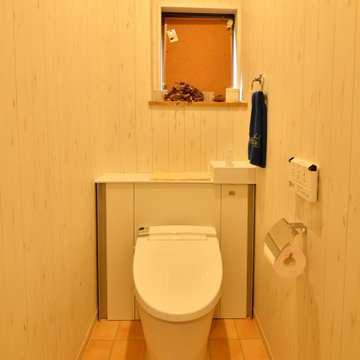
キャビネット付のトイレを選定し、掃除道具やストック品が隠せるようになりました。テラコッタ風の床材や木目の壁紙が、トイレとは思えないかわいい空間を演出しています。
Design ideas for a scandinavian cloakroom in Other.
Design ideas for a scandinavian cloakroom in Other.

A few years back we had the opportunity to take on this custom traditional transitional ranch style project in Auburn. This home has so many exciting traits we are excited for you to see; a large open kitchen with TWO island and custom in house lighting design, solid surfaces in kitchen and bathrooms, a media/bar room, detailed and painted interior millwork, exercise room, children's wing for their bedrooms and own garage, and a large outdoor living space with a kitchen. The design process was extensive with several different materials mixed together.
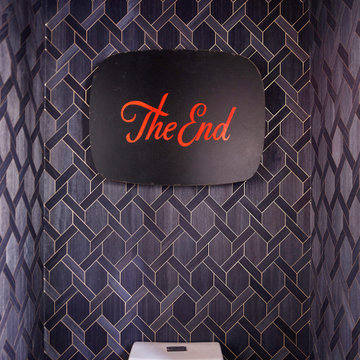
Located in San Rafael's sunny Dominican neighborhood, this East Coast-style brown shingle needed an infusion of color and pattern for a young family. Against the white walls in the combined entry and living room, we mixed mid-century silhouettes with bold blue, orange, lemon, and magenta shades. The living area segues to the dining room, which features an abstract graphic patterned wall covering. Across the way, a bright open kitchen allows for ample food prep and dining space. Outside we painted the poolhouse ombre teal. On the interior, we echoed the same fun colors of the home.
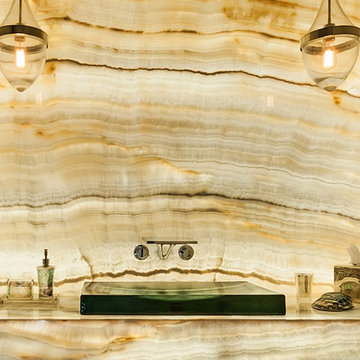
Glowing white onyx wall and vanity in the Powder.
Kim Pritchard Photography
This is an example of a large contemporary cloakroom in Los Angeles with flat-panel cabinets, brown cabinets, a one-piece toilet, white tiles, stone slabs, marble flooring, a vessel sink, onyx worktops and beige floors.
This is an example of a large contemporary cloakroom in Los Angeles with flat-panel cabinets, brown cabinets, a one-piece toilet, white tiles, stone slabs, marble flooring, a vessel sink, onyx worktops and beige floors.
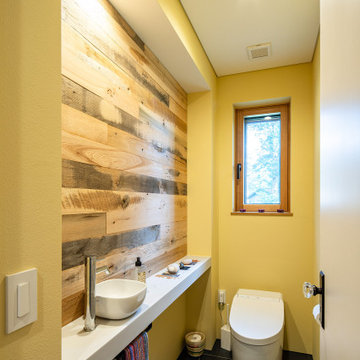
Photo of a farmhouse cloakroom in Other with a one-piece toilet, medium hardwood flooring, a vessel sink, solid surface worktops and a built in vanity unit.
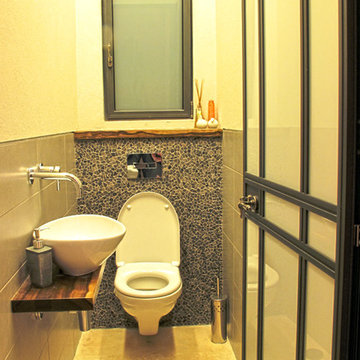
Lee Kuzi @Kuzi Design - Powder room new design with new aluminum and painted glass door; hanged water closet and custom counter vanity. mosaic wall feature and ceramic grey tiles; marble floor continue throughout entire ground floor.
Yellow, Purple Cloakroom Ideas and Designs
7
