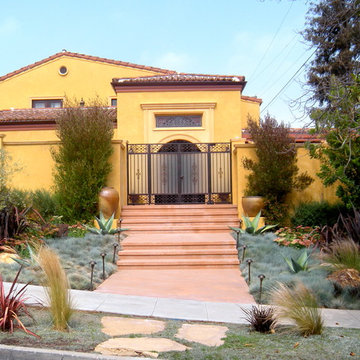Yellow Render House Exterior Ideas and Designs
Refine by:
Budget
Sort by:Popular Today
141 - 160 of 1,803 photos
Item 1 of 3
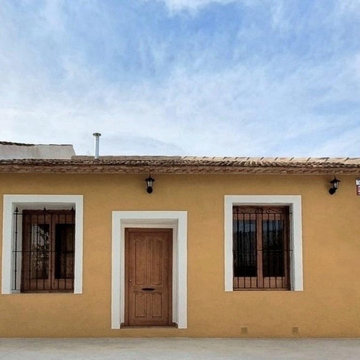
Inspiration for a small and yellow rustic bungalow render detached house in Other with a mansard roof, a tiled roof, a brown roof and shingles.
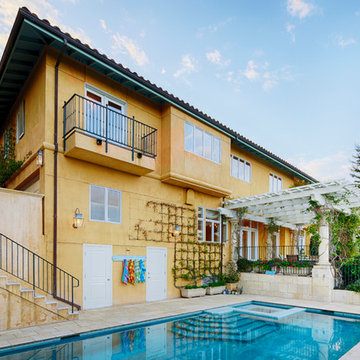
Spectacular unobstructed views of the Bay, Bridge, Alcatraz, San Francisco skyline and the rolling hills of Marin greet you from almost every window of this stunning Provençal Villa located in the acclaimed Middle Ridge neighborhood of Mill Valley. Built in 2000, this exclusive 5 bedroom, 5+ bath estate was thoughtfully designed by architect Jorge de Quesada to provide a classically elegant backdrop for today’s active lifestyle. Perfectly positioned on over half an acre with flat lawns and an award winning garden there is unmatched sense of privacy just minutes from the shops and restaurants of downtown Mill Valley.
A curved stone staircase leads from the charming entry gate to the private front lawn and on to the grand hand carved front door. A gracious formal entry and wide hall opens out to the main living spaces of the home and out to the view beyond. The Venetian plaster walls and soaring ceilings provide an open airy feeling to the living room and country chef’s kitchen, while three sets of oversized French doors lead onto the Jerusalem Limestone patios and bring in the panoramic views.
The chef’s kitchen is the focal point of the warm welcoming great room and features a range-top and double wall ovens, two dishwashers, marble counters and sinks with Waterworks fixtures. The tile backsplash behind the range pays homage to Monet’s Giverny kitchen. A fireplace offers up a cozy sitting area to lounge and watch television or curl up with a book. There is ample space for a farm table for casual dining. In addition to a well-appointed formal living room, the main level of this estate includes an office, stunning library/den with faux tortoise detailing, butler’s pantry, powder room, and a wonderful indoor/outdoor flow allowing the spectacular setting to envelop every space.
A wide staircase leads up to the four main bedrooms of home. There is a spacious master suite complete with private balcony and French doors showcasing the views. The suite features his and her baths complete with walk – in closets, and steam showers. In hers there is a sumptuous soaking tub positioned to make the most of the view. Two additional bedrooms share a bath while the third is en-suite. The laundry room features a second set of stairs leading back to the butler’s pantry, garage and outdoor areas.
The lowest level of the home includes a legal second unit complete with kitchen, spacious walk in closet, private entry and patio area. In addition to interior access to the second unit there is a spacious exercise room, the potential for a poolside kitchenette, second laundry room, and secure storage area primed to become a state of the art tasting room/wine cellar.
From the main level the spacious entertaining patio leads you out to the magnificent grounds and pool area. Designed by Steve Stucky, the gardens were featured on the 2007 Mill Valley Outdoor Art Club tour.
A level lawn leads to the focal point of the grounds; the iconic “Crags Head” outcropping favored by hikers as far back as the 19th century. The perfect place to stop for lunch and take in the spectacular view. The Century old Sonoma Olive trees and lavender plantings add a Mediterranean touch to the two lawn areas that also include an antique fountain, and a charming custom Barbara Butler playhouse.
Inspired by Provence and built to exacting standards this charming villa provides an elegant yet welcoming environment designed to meet the needs of today’s active lifestyle while staying true to its Continental roots creating a warm and inviting space ready to call home.
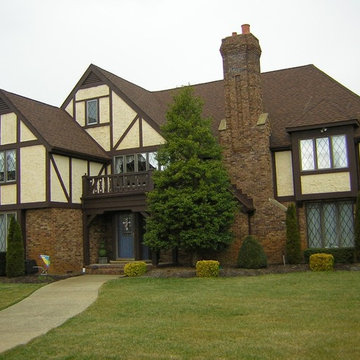
Gorgeous Tudor house painted a bright yellow, with a blue front door - project in Linwood, NJ. More at AkPaintingAndPowerwashing.com
This is an example of a large and yellow classic render house exterior in Philadelphia with three floors and a pitched roof.
This is an example of a large and yellow classic render house exterior in Philadelphia with three floors and a pitched roof.
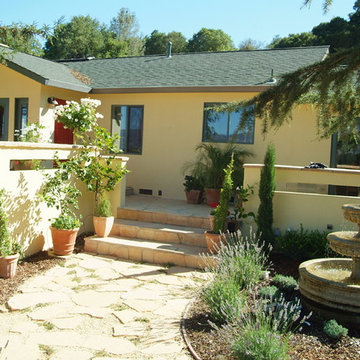
ZV Construction
Design ideas for a medium sized and yellow traditional bungalow render detached house in San Francisco with a pitched roof and a shingle roof.
Design ideas for a medium sized and yellow traditional bungalow render detached house in San Francisco with a pitched roof and a shingle roof.
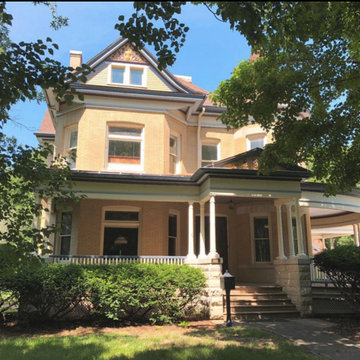
The entry is always narrow in the Victorian Style with the grandness on the veranda. the color scheme consists of seven colors, emphasizing every detail of this embellished home. Exterior Queen Anne Victorian, Fairfield, Iowa. Belltown Design. Photography by Corelee Dey and Sharon Schmidt.
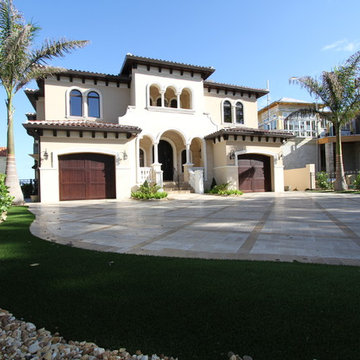
Photo of a yellow and large mediterranean two floor render detached house in Tampa with a hip roof and a shingle roof.
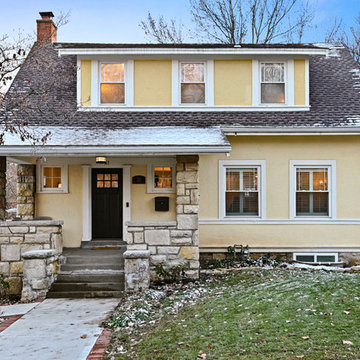
Small and yellow traditional two floor render detached house in Kansas City with a pitched roof and a shingle roof.
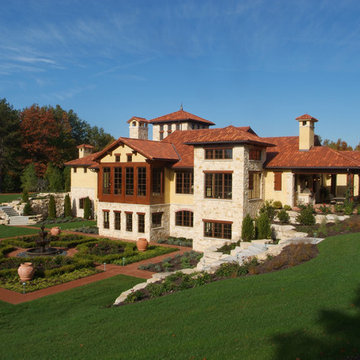
Leave a legacy. Reminiscent of Tuscan villas and country homes that dot the lush Italian countryside, this enduring European-style design features a lush brick courtyard with fountain, a stucco and stone exterior and a classic clay tile roof. Roman arches, arched windows, limestone accents and exterior columns add to its timeless and traditional appeal.
The equally distinctive first floor features a heart-of-the-home kitchen with a barrel-vaulted ceiling covering a large central island and a sitting/hearth room with fireplace. Also featured are a formal dining room, a large living room with a beamed and sloped ceiling and adjacent screened-in porch and a handy pantry or sewing room. Rounding out the first-floor offerings are an exercise room and a large master bedroom suite with his-and-hers closets. A covered terrace off the master bedroom offers a private getaway. Other nearby outdoor spaces include a large pergola and terrace and twin two-car garages.
The spacious lower-level includes a billiards area, home theater, a hearth room with fireplace that opens out into a spacious patio, a handy kitchenette and two additional bedroom suites. You’ll also find a nearby playroom/bunk room and adjacent laundry.
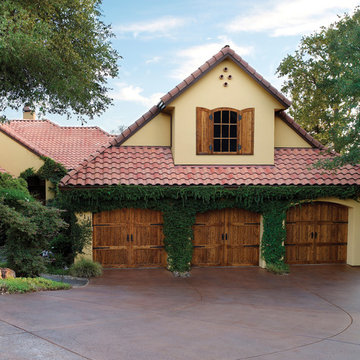
This is an example of a large and yellow traditional bungalow render detached house in Tampa with a pitched roof and a tiled roof.
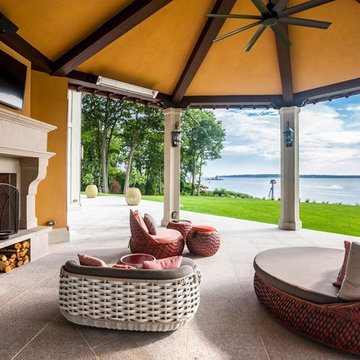
Villa Marina is a 400 foot water frontage residence which features stucco exterior, clay Spanish tile roofing, wrought iron decorative railings and front door grille, European style windows, decorative chimney tops. Art deco/ art nouveau inspired interiors, dramatic color scheme, artwork, vintage Murano glass light fixtures. Great room has cathedral ceiling with oversize arch top windows overlooking Long Island sound; modern kitchen with hand painted Italian dinner plates hung on the walls. Onyx slab master bathroom with free standing tub in front of Palladian window. The owners are world travelers with a love for Mediterranean architecture. Symmetrical Palladian Villa was an inspiration. The owners also love art deco and art nouveau style in decorating and art, so some elements of these styles were used in the interiors – railings, millwork, ornaments, colors etc.
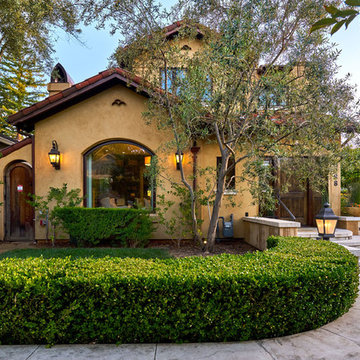
Mark Pinkerton
Inspiration for a medium sized and yellow mediterranean two floor render house exterior in San Francisco with a pitched roof.
Inspiration for a medium sized and yellow mediterranean two floor render house exterior in San Francisco with a pitched roof.
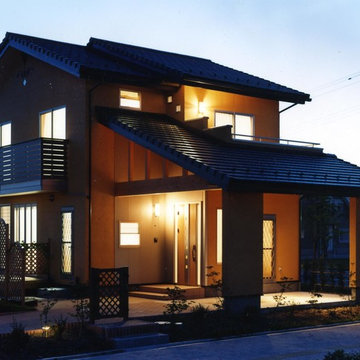
Inspiration for a small and yellow two floor render house exterior in Other with a pitched roof.
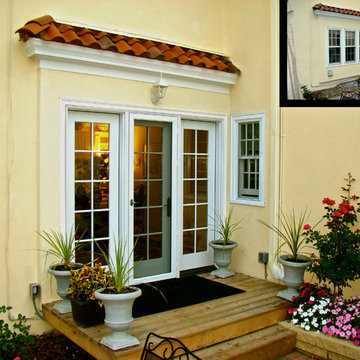
Photo showing the pre-construction conditions and finished project. Photos by Greg Schmidt
Inspiration for a small and yellow traditional bungalow render house exterior in Minneapolis with a lean-to roof.
Inspiration for a small and yellow traditional bungalow render house exterior in Minneapolis with a lean-to roof.
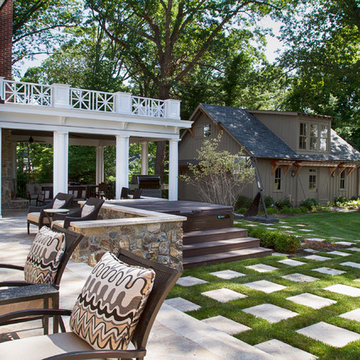
Gerry Wade Photography
Expansive and yellow traditional render detached house in New York with three floors, a pitched roof and a shingle roof.
Expansive and yellow traditional render detached house in New York with three floors, a pitched roof and a shingle roof.
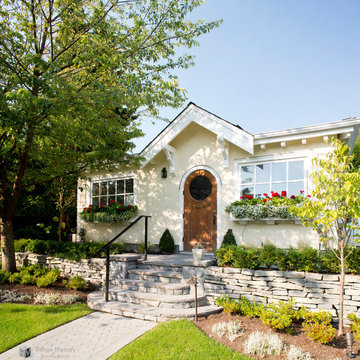
Design ideas for a medium sized and yellow traditional two floor render house exterior in Phoenix with a pitched roof.
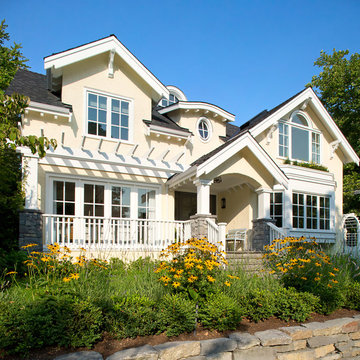
Christina Faminoff
Yellow traditional two floor render detached house in Vancouver with a pitched roof and a shingle roof.
Yellow traditional two floor render detached house in Vancouver with a pitched roof and a shingle roof.
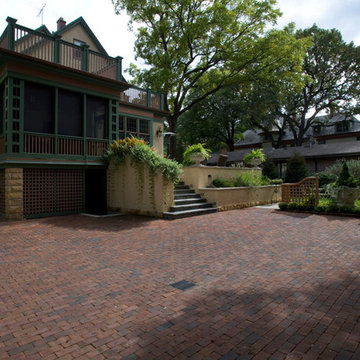
All photos by Linda Oyama Bryan. Home restoration by Von Dreele-Freerksen Construction
Medium sized and yellow traditional render house exterior in Chicago with three floors.
Medium sized and yellow traditional render house exterior in Chicago with three floors.
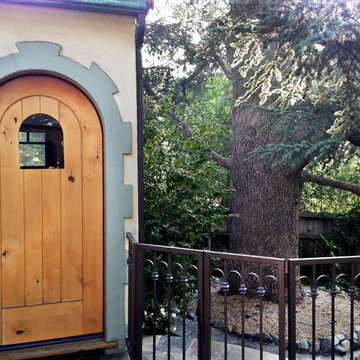
Photo by Ketti Kupper.
This is an example of a small and yellow two floor render detached house in Los Angeles with a pitched roof and a tiled roof.
This is an example of a small and yellow two floor render detached house in Los Angeles with a pitched roof and a tiled roof.
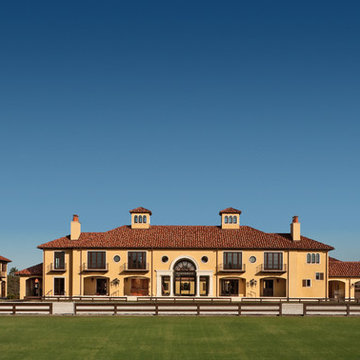
Photo by Durston Saylor
Inspiration for an expansive and yellow mediterranean two floor render house exterior in New York with a hip roof.
Inspiration for an expansive and yellow mediterranean two floor render house exterior in New York with a hip roof.
Yellow Render House Exterior Ideas and Designs
8
