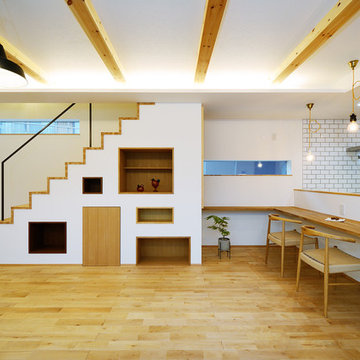Yellow Staircase with All Types of Wall Treatment Ideas and Designs
Refine by:
Budget
Sort by:Popular Today
1 - 20 of 41 photos
Item 1 of 3
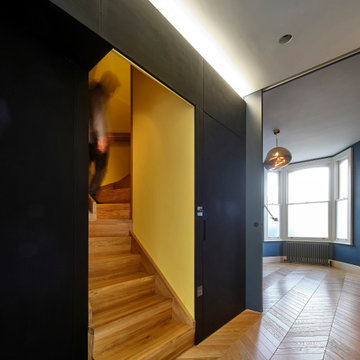
Built in contemporary oak staircase set within integrated storage wall concealing WC behind. Sliding concealed pocket door to living room concealed within joinery
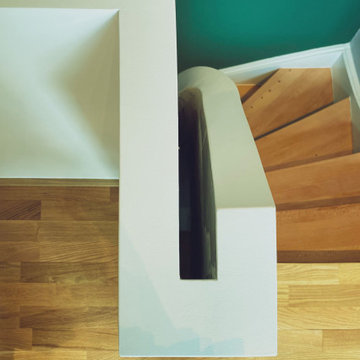
Design ideas for a medium sized contemporary wood curved wood railing staircase in Dusseldorf with wood risers and wallpapered walls.
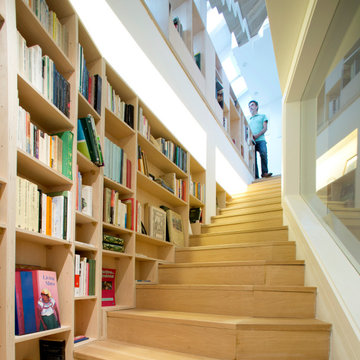
Photo of a medium sized wood straight staircase in Madrid with wood risers and panelled walls.

The Stair is open to the Entry, Den, Hall, and the entire second floor Hall. The base of the stair includes a built-in lift-up bench for storage and seating. Wood risers, treads, ballusters, newel posts, railings and wainscoting make for a stunning focal point of both levels of the home. A large transom window over the Stair lets in ample natural light and will soon be home to a custom stained glass window designed and made by the homeowner.
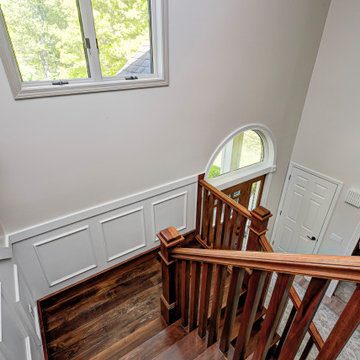
This elegant home remodel created a bright, transitional farmhouse charm, replacing the old, cramped setup with a functional, family-friendly design.
The main entrance exudes timeless elegance with a neutral palette. A polished wooden staircase takes the spotlight, while an elegant rug, perfectly matching the palette, adds warmth and sophistication to the space.
The main entrance exudes timeless elegance with a neutral palette. A polished wooden staircase takes the spotlight, while an elegant rug, perfectly matching the palette, adds warmth and sophistication to the space.
---Project completed by Wendy Langston's Everything Home interior design firm, which serves Carmel, Zionsville, Fishers, Westfield, Noblesville, and Indianapolis.
For more about Everything Home, see here: https://everythinghomedesigns.com/
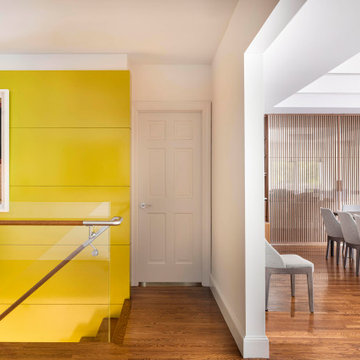
Modern lacquered wood panels in a renovated stairwell
Design ideas for a contemporary wood straight glass railing staircase in Boston with painted wood risers and panelled walls.
Design ideas for a contemporary wood straight glass railing staircase in Boston with painted wood risers and panelled walls.
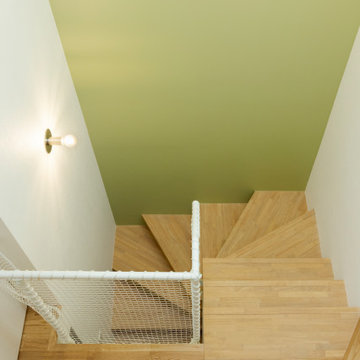
狭小住宅では、各場所のスペースを有効に確保するために段差を組み合わせていきます。
その段差が思いがけない居場所にもなったり。
Inspiration for a small scandi wood straight metal railing staircase in Tokyo with wood risers and tongue and groove walls.
Inspiration for a small scandi wood straight metal railing staircase in Tokyo with wood risers and tongue and groove walls.
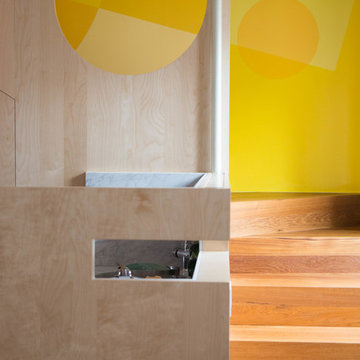
Design ideas for a medium sized contemporary wood l-shaped wood railing staircase in Milan with wood risers and wainscoting.
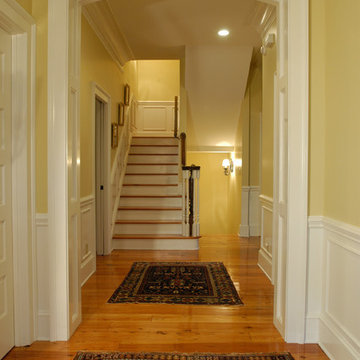
Sam Holland
Photo of a large classic wood u-shaped wood railing staircase in Charleston with wood risers and wainscoting.
Photo of a large classic wood u-shaped wood railing staircase in Charleston with wood risers and wainscoting.
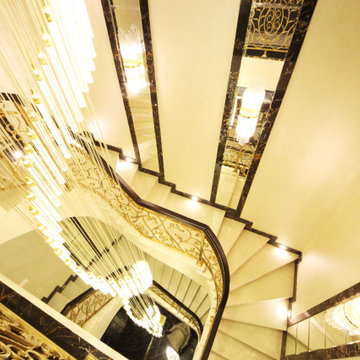
Дом в стиле арт деко, в трех уровнях, выполнен для семьи супругов в возрасте 50 лет, 3-е детей.
Комплектация объекта строительными материалами, мебелью, сантехникой и люстрами из Испании и России.
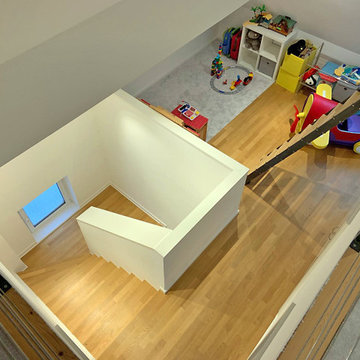
Treppenstufen und Bodenbelag sind aus dem gleichen Material.
Design ideas for a small modern wood u-shaped staircase in Other with wood risers and wallpapered walls.
Design ideas for a small modern wood u-shaped staircase in Other with wood risers and wallpapered walls.
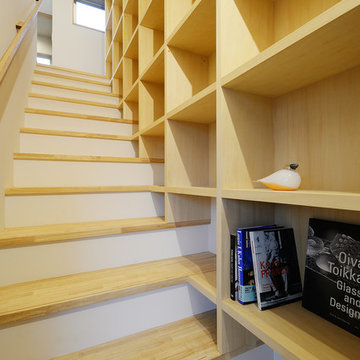
階段の右手は天井いっぱいまでつくられた本棚。雑貨を飾るスペースにも使えそうです。階段の横には造りつけの大きな本棚があります。階段に本棚を設けることで、1階と2階両方からのアクセスがしやすくなっています。
Photo of a medium sized scandi wood straight wood railing staircase in Other with wallpapered walls.
Photo of a medium sized scandi wood straight wood railing staircase in Other with wallpapered walls.
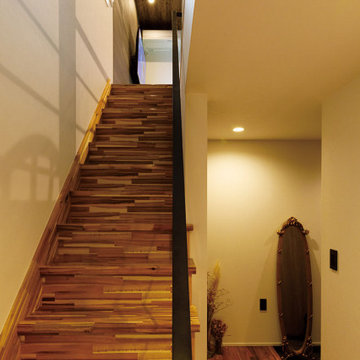
奥行きのある1階の階段ホール。木の質感あふれる階段は、手摺りをスチールにして、光を通すオープンなデザインに。コントラストの効いた、しっとりとした落ち着きのあるモダンな空間を演出しています。
Small modern wood straight metal railing staircase in Tokyo with wood risers and wallpapered walls.
Small modern wood straight metal railing staircase in Tokyo with wood risers and wallpapered walls.
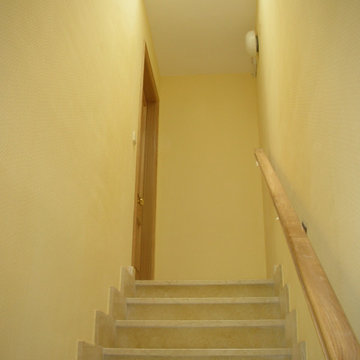
Revestimiento de escalera de ida y vuelta, con peldaños de 100 cm de ancho, forrado de peldaño formado por huella de mármol Crema marfil, acabado pulido, tabica de mármol Crema marfil, acabado pulido y zanquín de mármol Crema marfil de dos piezas, recibido con mortero de cemento.
Revestimiento decorativo de fibra de vidrio. Ideal para paredes o techos interiores en edificios nuevos o antiguos. En combinación con pinturas de alta calidad aportan a cada ambiente un carácter personal además de proporcionar una protección especial en paredes para zonas de tráfico intenso, así como, la eliminación de fisuras. Estable, resistente y permeable al vapor.
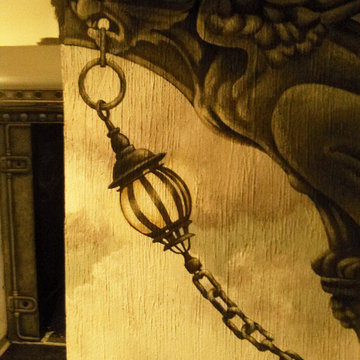
Росписи стен и потолка в стиле стимпанк. Общая площадь росписей - 30 квадратных метров.
steampunk wall and ceiling painting
This is an example of a medium sized acrylic straight metal railing staircase in Saint Petersburg with concrete risers and brick walls.
This is an example of a medium sized acrylic straight metal railing staircase in Saint Petersburg with concrete risers and brick walls.
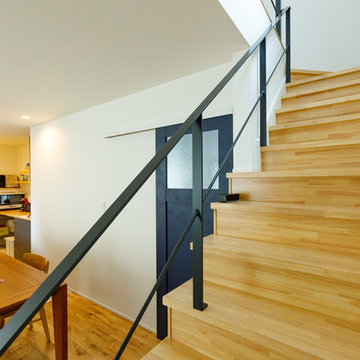
抜け感の心地いい階段室。階段の手すり部分はスチールのシースルーにして、上下階に光が通り抜けるようにしています。ほどよい陽だまりに、腰掛けて過ごしたくなる心地よさです。
Inspiration for a medium sized scandinavian wood straight metal railing staircase in Tokyo Suburbs with wood risers and wallpapered walls.
Inspiration for a medium sized scandinavian wood straight metal railing staircase in Tokyo Suburbs with wood risers and wallpapered walls.
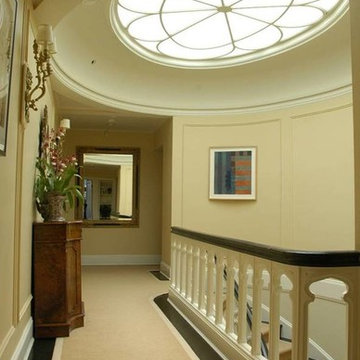
Historic mansion, originally designed by George Applegarth, the architect of The Palace Legion of Honor, in San Francisco’s prestigious Presidio neighborhood. The home was extensively remodeled to provide modern amenities while being brought to a full historic articulation and detail befitting the original English architecture. New custom cast hardware, gothic tracery ceiling treatments and custom decorative mouldings enhance in the interiors. In keeping with the original street façade, the rear elevation was redesigned amid new formal gardens.
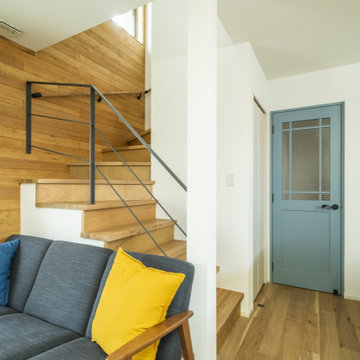
普段の家事はキッチン中心にギュッとまとめた動線がいい。
狭小地だけど明るいリビングでくつろぎたい。
光と空間を意識し空を切り取るように配置した窓。
コンパクトな間取りだけど、造作キッチンで使いやすいよう、
家族のためだけの動線を考え、たったひとつ間取りにたどり着いた。
そんな理想を取り入れた建築計画を一緒に考えました。
そして、家族の想いがまたひとつカタチになりました。
外皮平均熱貫流率(UA値) : 0.47W/m2・K
断熱等性能等級 : 等級[4]
一次エネルギー消費量等級 : 等級[5]
耐震等級 : 等級[3]
構造計算:許容応力度計算
仕様:イノスの家
長期優良住宅認定
山形の家づくり利子補給(子育て支援型)
家族構成:30代夫婦+子供2人
施工面積:91.91 ㎡ (27.80 坪)
土地面積:158.54 (47.96 坪)
竣工:2020年12月
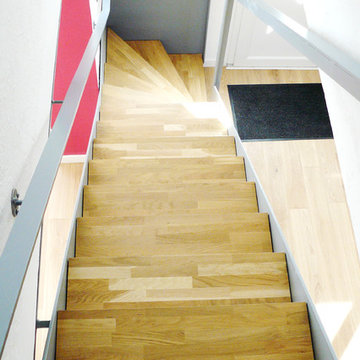
Inspiration for a small contemporary curved metal railing staircase in Toulouse with wood risers and wood walls.
Yellow Staircase with All Types of Wall Treatment Ideas and Designs
1
