Advice please for redesigning ground floor of 1960s detached
Ben Buckley
2 months ago
Featured Answer
Sort by:Oldest
Comments (9)
Ben Buckley
2 months agoRelated Discussions
Ground floor redesign - confused by options
Comments (24)Dosia_Konn Perhaps I could answer your query by explaining first what Architects do. The Architect takes the client's brief and instructions, prepares feasibility designs , cost estimates and makes Planning and Building Regulation Applications, negotiates with Planners & Building Control Officers on behalf of the clientdesigns the whole building/extension, specifies the materials to be used in the construction, specifies the quality and method of construction, provides detailed, dimensioned drawings to Engineers, Quantity Surveyors, etc etc, prepares tender documents for the whole project, checks potential contractors, invites tenders, reports and advises on received tenders, prepares Contract documents, administers the Building Contract, issues Certificates for Payments at appropriate times, inspects the work as it proceeds to ensure it conforms with the Contract, agrees Final Accounts with Contractors and issues Final Certificates to clients etc for payment, makes six month inspections, issues instructions to contractors to make good defects etc etc Interior Designers are sometimes, but not invariably, engaged as part of the Professional Team to advise on the design of the interiors of buildings, including colour schemes, fabrics, fittings and furniture, estimating costs, sourcing fittings, furniture and fabrics including floor and wall coverings. They specialise in these aspects of the building project but do not offer the extent and quality of services as offered by Architects who are normally regarded as the leaders of any design team and who are required to have considerably more training, qualifications and expertise in all aspects of building projects than Interior Designers have or need. I am unaware of the minimum qualification necessary to call oneself an 'Interior Designer' and would be interested to learn that. Some Interior Designers offer more than the normal service as mentioned above and if a client prefers to take that option that is their right to do so. Some draughtsmen do the same but I wouldn't recommend that course of action in this specific instance unless the particular Interior Designer/Draughtsmen shows himself/herself well equipped, experienced and qualified to do the job as well as an Architect....See MorePlease help me decide how to redesign ground floor layout!
Comments (3)One option would be to move the utility to the garage, have all your kitchen units down the wall from hall to back wall, then have a dining zone where your breakfast bar currently is and a family zone where your dining area is (with bifold doors). This would leave your lounge clutter free and be much cheaper than an extension. Depending on the size of your garden and budget i think i'd be more tempted to extend though......See More***Please Help - House ground floor layout change***
Comments (7)Hello Assia, If I was you I'd definitely look at hiring an interior designer/architect even to help you with this project. It sounds fairly major and you are best off getting someone who can spend the time it needs helping you to achieve what you want. Houzz has loads of interior designers, you can check out their reviews, get an idea of pricing and look at their previous projects before you decide to contact them. Many interior designers actually offer a FOC first meeting, so even if that's all you decide to do it may be worth getting someone to come and look at the house etc. Hope this helps!...See More1930s semi-detached single storey extension layout advice please
Comments (14)Hello and thanks for your prompt reply. The drawings provided show that the support beams are 203mm depth and therefore they will be too big to sit inside the ceiling void. As the weight per linear m is 23Kg as detailed on the drawings it may be worth asking the engineer to reduce the depth and and increase the weight so the beam can be inserted into the ceiling void. I note that there is also a couple of posts in the stud wall and these could be upgraded if necessary. I do not make these suggestions lightly. The main benefit of inserting the beam inside the ceiling is the removal of the shadow cast on the ceiling. The return nibs on either end could be cut back and if needed posts could be fixed direct to the brickwork to provide vertical support. There may need to be a spreader plate welded to the bottom of the post in order to mitigate the point load on the foundation. Obviously this is more of a structural design issue. Is there a good reason for not centring the bifold doors to the external wall? You have so much height on the flat roof why not put a warm deck roof on instead of a cold deck with in cross ventilation? Can I also suggest a warm pitched roof too. You may find Web Dynamics TLX Goldto be a very useful form of insulation as you will only need about 75mm of PIR insulation in between the rafters. I've never been fortunate enough to meet a building control officer willing to accept a heavy duty Catnic lintel over a 4M bifold door. I thought the under stairs might be the position of the meters. I would consider relocating these to an outside wall. Then turn the WC through 90 degrees and design it under the stairs. If I was planning a kitchen diner extension with a beautiful bi-fold door looking out into the rear garden would try and create a direct flow from front of house to the back. I would move the utility room into the middle of the house to provide a direct line of sight from the front door to the rear garden. GD3 would provide access into the utility room. I'd consider moving the door along the living room wall so it could open into the hallway. This would allow a 950mm wide fully glazed door to be placed between the hallway and the kitchen diner. With regard to the position of the new extension wall which is adjacent to your adjoining neighbour I suggest that you look up the party wall act 1996 booklet online here - https://assets.publishing.service.gov.uk/government/uploads/system/uploads/attachment_data/file/523010/Party_Wall_etc__Act_1996_-_Explanatory_Booklet.pdf The part that is of interest is "Line of junction - building astride the boundary". If you build across the boundary you should gain at least 150mm of additional internal floor space along the length of the outside wall. Also if in the future your neighbour decides to build an extension they can utilise your wall for if they pay half of the cost of its construction. I'm sure you know that you are responsible for paying all of the costs from all sides relating to the party wall agreement. If the neighbour on the other side is within 3/6m then you will need an agreement with them as well. The architects drawing indicates that the drain is not adopted or shared and therefore you will not require a build over agreement with the water authority. Best wishes Andrew...See MoreBen Buckley
2 months agoJonathan
2 months agorinked
2 months agolast modified: 2 months agoBen Buckley
2 months agokatlucy
2 months agorinked
2 months ago
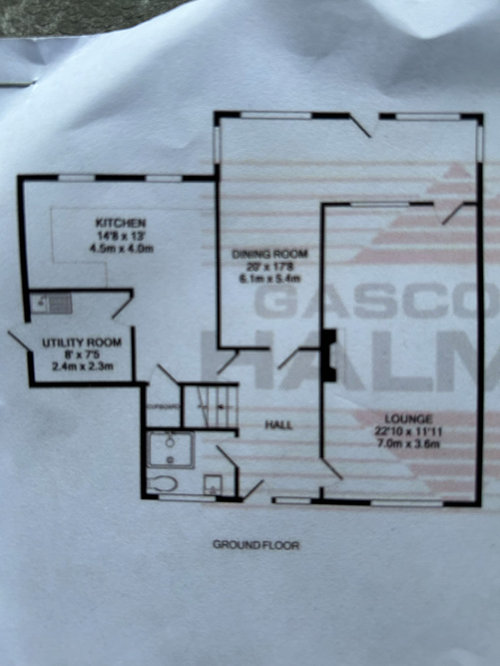
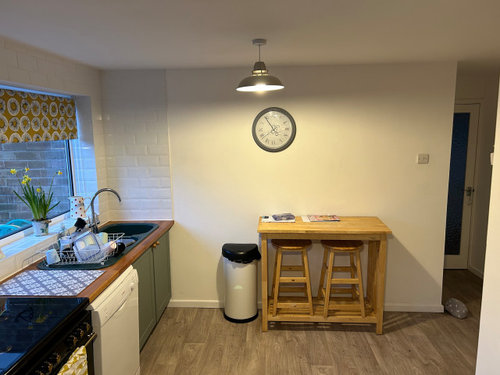
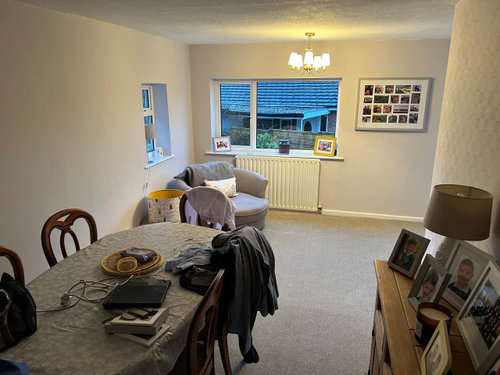
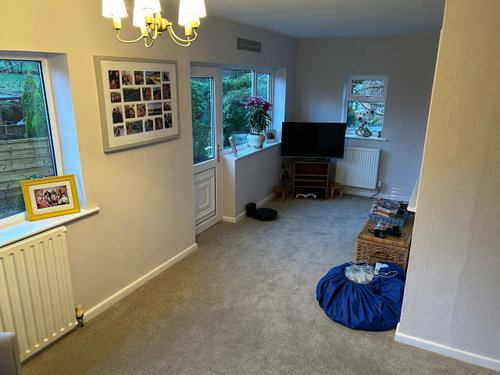
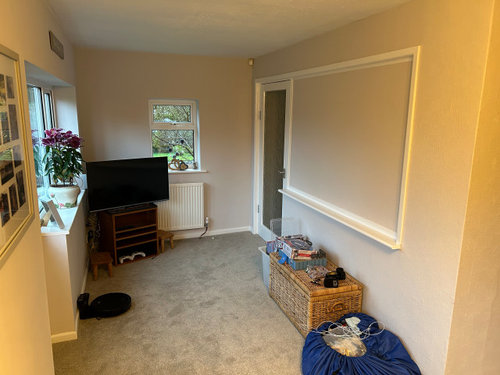
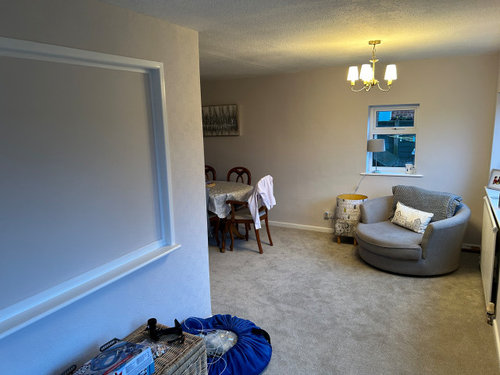

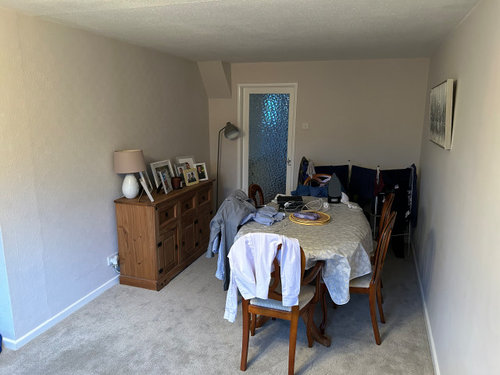
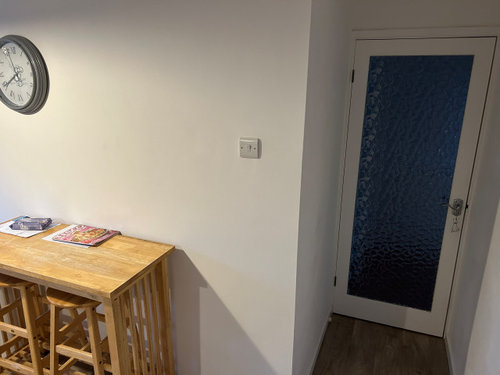
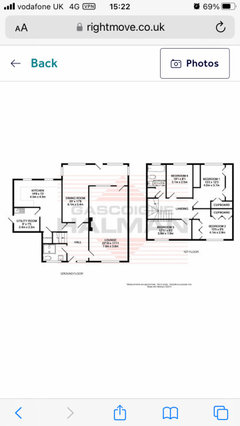
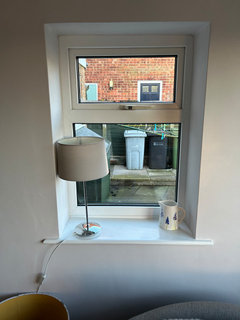
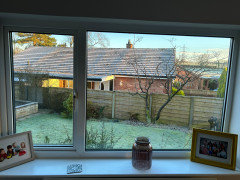
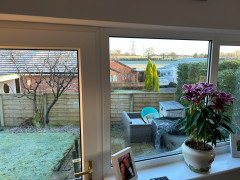
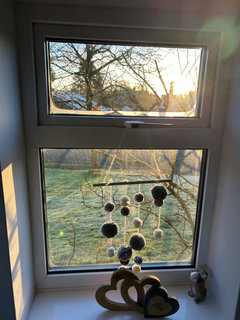
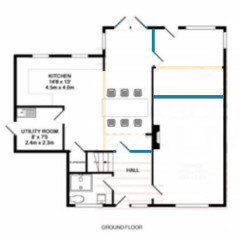

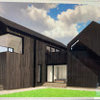
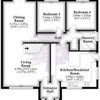
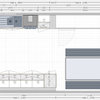
Jonathan