Help with Kitchen / Diner layout
jamie windley
28 days ago
Featured Answer
Sort by:Oldest
Comments (14)
Jamie W
27 days agoRelated Discussions
Help for kitchen/diner layout please!
Comments (3)Hi Hannah. I would keep the same layout. Where the sofa is facing the tv I'd go for a corner sofa with 2 arms. I'd go for something on legs to maximise space and not too dark a colour. Max 7ft in length and have it a foot or so from the window. If wanted you could add a small accent chair, stool etc kind of angled next to the tv but facing the sofa with a coffee table in the middle. Dining table against the kitchen ŵall, 5ft in length with a bench against the ŵall and a couple of clear chairs the other side ie eames or ghost. If you are decorating I would paint both the door and radiator to blend in with the walls. I'd also get a rug to zone the sitting area, just big enough for the front feet of the seats to sit on but keep it close to the floor colour so as not to make the room feel smaller. Add a vase of faux flowers or something on the dining table with a large mirror to bounce some light. If it's in budget a light over the table may also look nice. Hopefully that should also leave room for a slim table and lamp, floor lamp and a plant....See Moreplease help with new kitchen diner layout!
Comments (7)Thanks for the replies. There is only 3 of us but we do use the dining table every day. Our current one won’t fit, so intend to buy an extending one when we move in. I did think about the under stairs cupboard, but it slopes and we need to keep school bags etc somewhere tidy! I was hoping to put the dining table in the breakfast area, the owners now have a round one in there along with a side board, so hopefully should fit. Thanks Jonathan, never thought of putting it that way! Will look into this...See MoreKitchen/diner layout help please! 6m x 3m
Comments (13)Hi Lizzie, it’s really hard to see on the plan as some things were made by the builders. The large cupboard next to the fridge houses a washer dryer but they just put doors on the ‘hole’. We had normal height cupboards with half height on top plus skirting board to take it all to the ceiling so as to avoid dust traps. But extra high on the sink side so the tap would fit. Under the breakfast bar is a wine fridge and two wall shelf units - one had the back taken off so as to make it full depth for all our other booze bottles! Everything is from Wren. I can send you measurements if it helps but the plans are a mess as they have random bits stuck in places as our builders did lots of fiddling! Very happy to talk you through each unit if it helps. Amazing extendable table from danetti (the cheapest one they sold!)...See Morekitchen/diner layout help please…. island or peninsula
Comments (2)I prefer the island option. im not sure what you want/need to include but it appears (by eye) to give the greatest amount of space. I’d reduce the island to 900mm and give the extra space between the units. You could have the plumbed appliances on the island and seating like this with a 300mm overhang for the stools. This kitchen is longer than yours but i think a tad wider assuming the tiles are 600. The island could be a lighter colour than the other units making it feel a but wider...See Morejamie windley
24 days agorinked
22 days agoJamie W
22 days agorinked
20 days agolast modified: 20 days agorinked
20 days agoIsla Cherry
20 days agoJamie W
20 days agoJamie W
20 days agorinked
20 days agoJamie W
20 days agorinked
20 days agolast modified: 20 days agoExpand & Build Ltd
8 days ago

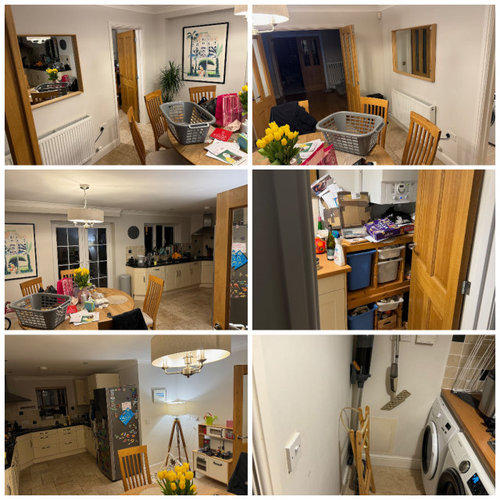
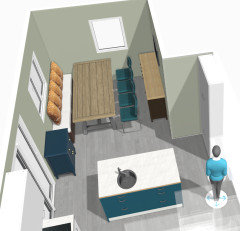
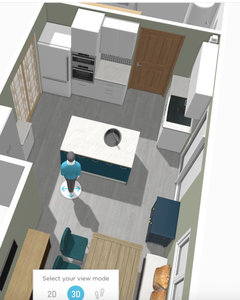
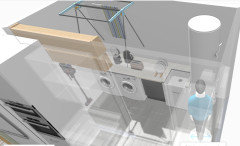
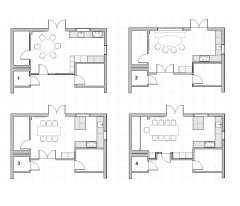

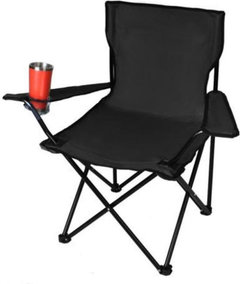

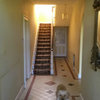
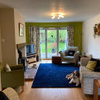

Isla Cherry