1930 terrace layout
Eva Tan
27 days ago
Hi,
I would really appreciate some layout advice on our 1930 terraced house.
We are extending 3m at the rear and removing the wall between the kitchen and the dining room.
The kitchen would be moved to the opposite side so that the front entrance would go straight into the garden at the back.
The wall between the living room and the dining room has been removed by the previous owner creating a nice space that I would really like to keep open or if needed, just closed with pocket glass doors. However, the architect is now suggesting to build the wall again to create more space for the new kitchen, but I worry that the living room would become a redundant and small
We are installing a toilet under the stairs and our first idea was to build a small laundry room to accommodate WM&TD as well as the UFH bulky system and small appliances. Although, this would be a very pratical and useful space, I have massive reservations regarding the aesthetics, shall I just put floor to ceiling cupboards instead?
Attached the architect proposal and other 2 options sketch.
Any advice or similar project would be really helpful.
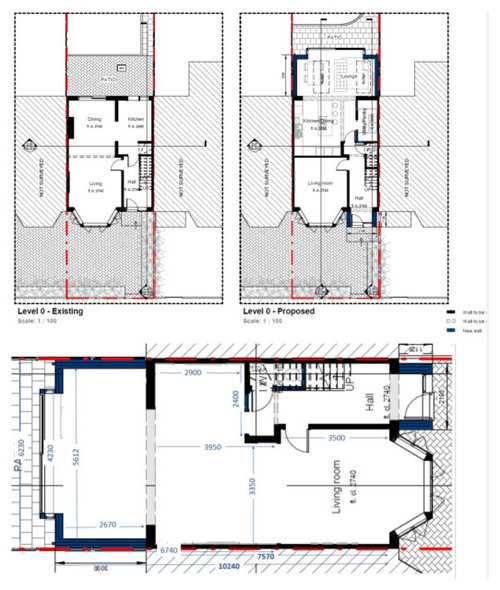
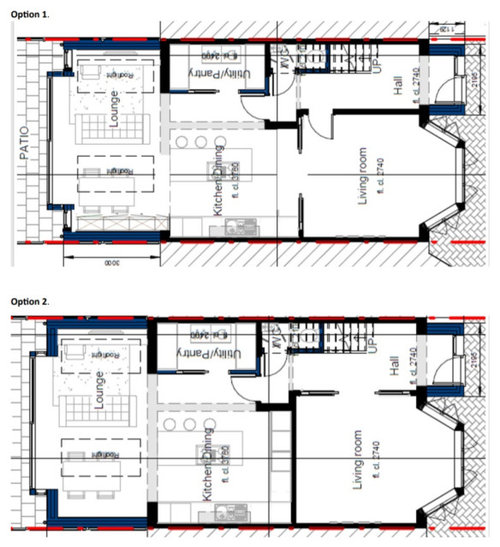
Houzz uses cookies and similar technologies to personalise my experience, serve me relevant content, and improve Houzz products and services. By clicking ‘Accept’ I agree to this, as further described in the Houzz Cookie Policy. I can reject non-essential cookies by clicking ‘Manage Preferences’.


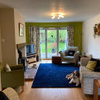
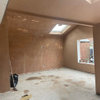
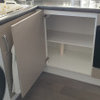

Jonathan
H A
Related Discussions
1930's terraced house extension - help on layout needed
Q
1930s semi extension layout
Q
1930’s terraced house-black or white aluminium windows?
Q
Review my Ground Floor Layout - London Terrace 1930s Property
Q
rinked
madeleine_brown8
rinked