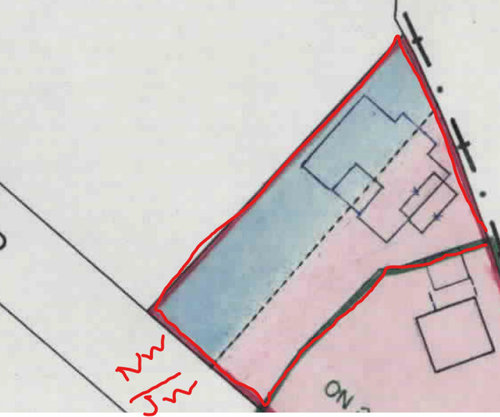Extension visualisation help
Kelsey Wills
12 days ago

The following plot has an outline of an existing house. The house sits to the rear of the property, close to 3 boundary walls. The plot is about 1/3 acre, and the house has a footprint of about 200 sq. m. Please could someone show me where I could extend and by how much?
I am asking for help visualising where an extension could sit so that it adheres to the extension rules; I am not asking about technical/ structural considerations.
This would be a single story that would meet the rule 'The extension's roof and ridges must not exceed the height of the original house, and the eaves must not exceed 2m above the boundary of 3m. Single-storey extensions must not exceed 4m in height.'
I am battling to visualise an extension that I understand must meet the following: Detached property extensions do not extend beyond the rear wall of the original home by more than 3 meters. Detached property extensions do not extend beyond the rear wall of the original home by more than 4 meters. Single-storey extension width must not exceed half of the original size of the house. Extensions on the side or front of a house must be closer to the property than a public highway.'
Houzz uses cookies and similar technologies to personalise my experience, serve me relevant content, and improve Houzz products and services. By clicking ‘Accept’ I agree to this, as further described in the Houzz Cookie Policy. I can reject non-essential cookies by clicking ‘Manage Preferences’.





Angie
Sarah L
Related Discussions
Design and visualisation
Q
Need help visualising tiles? This may help!
Q
struggling to visualise extension
Q
Kitchen extension help!
Q