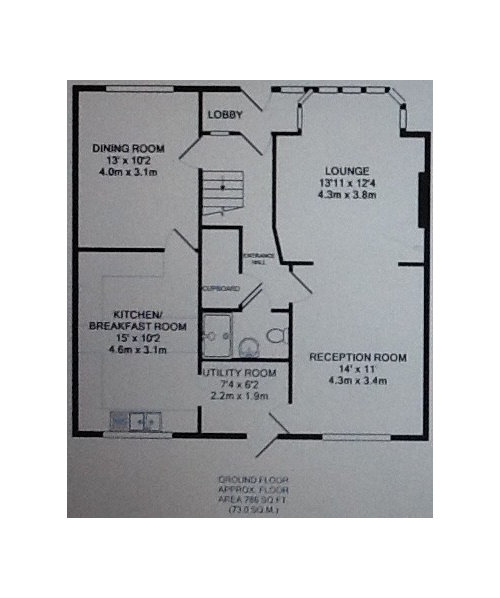Hi all,
I'd welcome your ideas on how to transform my new ground floor.
My aim is to have:
- a large kitchen diner with breakfast bar,
- an open plan and adjoining living area, sofa, tv.
- a downstairs shower and we
- a utility room with washing machine/ dryer
- play/ study area
Your comments and suggestions would be appreciated. As you can see the utility room and shower wc are badly positioned. The obvious thing to do would be to shift them in between the dining room and kitchen. This would allow the new kitchen/ diner to spread across the existing kitchen, wc and utility area. The rear reception becomes a living area. With doors into the lounge. The current dining room becomes a study/ play area for the kids. Let your most creative juices flow...... Thanks in advance :)







Nyc Ceramics Kitchens & Bathrooms
minnie101
Related Discussions
Smart and creative kitchen layout IDEAS PLEASE!
Q
***Please Help - House ground floor layout change***
Q
Help please with ground floor layout
Q
Ground floor layout advice
Q
nmc_ukOriginal Author
minnie101