Bathroom design help
janetandmatthew
9 years ago
last modified: 9 years ago
Featured Answer
Sort by:Oldest
Comments (43)
Related Discussions
Two new bathroom designs, help please!
Comments (9)Everyone, thank you so much, this has been really useful! A few responses: 1) I'd intended putting open shelves to the right of the ensuite shower. 2) The bathroom designer put the main bathroom sink in the alcove like some of you... 3) I don't want a bidet, sorry! 4) The main view of bathroom is from left as that is the top of the stairs. 5) Not sure about curved bath, need to fit two toddlers in! Will think about bath next to window though as it would give more space to kneel washing said toddlers. 6) The ensuite currently has sink under window and toilet to right but hard to access cupboards where I have put open shelving. Apart from that it works well so not sure about messing with something that works! Thanks again, will talk over with hubby!...See MoreNew bathroom design help
Comments (3)Hi, I have a side garage in my semi-detached house. There is no side passage to access the rear garden from the front drive. I use the garage as storage and to access the rear garden from the front drive. I wish to put a bathroom (shower/wash hand basin, toilet) in the garage, and access it from the entrance porch by creating a door. The size of my existing garage is about 8 feet width and 18 feet depth. I wish to know how to put such a bathroom in the garage whereby I am still able to access through the garage between the rear garden and the front drive. What would be a reasonable size for such a bathroom. Thank you. Please email me on amulit@gmail.com....See MoreBathroom design help please!! :)
Comments (13)Hello comegetme, I think tiles and paint can work well... You could even have two colours... Like the wooden blind for the window and you've pretty much nailed the placement... What about having a wall hung loo.... This gives an even gr8r level of space and means if it's boxed in.. you get another shelf. For folded towels? Reed sticks... What about thinking more on the spa theme with stone tiles.... Stone flooring... Tile Magic has a really amazingly affordable range.. (see image) but get samples! With marble or any stone- it must have a protective coating/seal which is not visible but it will mean that the marble or stone is protected.. There are some nice slates too, that could be nice... I rather like these marbles below, or you could choose a travertine, or a marble looking tile... From £1.70 or so a tile... It's probably the most affordable I have ever seen... I would say get samples of any you like and sit them in the room and see how they work with the light... Even if you compliment it with a painted wall....Choosing accessories very carefully can also bring a really luxurious feel on a small budget.. What about a bamboo ladder for towels....... The shower screen I would say doesn't need to move, you just step in from the bottom end.. and I'd choose straight edges and have an invisible fixing.. Ie no chrome edges... : ))...See MoreNeed bathroom designer asap - 2 small bathrooms
Comments (6)Hi Seasons! We have High Res images available so would always say contact us on info@bathroomeleven.co.uk . Just as we are featured in a few publications this year so have to be careful we don't cross over any of their articles :) If you can email us with the project images you would like to use we can let you know which of our Designers to credit alongside Bathroom Eleven. Hope that's okay! - Adam...See Morejanetandmatthew
9 years agoKarndean Designflooring
9 years agolast modified: 9 years agojanetandmatthew thanked Karndean Designflooringcabindog09
9 years agopeggylayman
9 years agokm kane
9 years agolast modified: 9 years agoConcept Design Group, LLC
9 years agoD DN
9 years agoD DN
9 years agosullivandesign
9 years agoChristina's deco
9 years agoChristina's deco
9 years agoVenetian Plaster/Modern Art Decor
9 years agoPorcelain Industries
9 years agokm kane
9 years agojanetandmatthew
9 years agoBarbara Almandarz
9 years agoksilakowski
9 years agoProtub Refinish
8 years agoDadya Trade and Consulting L.L.C.
8 years ago
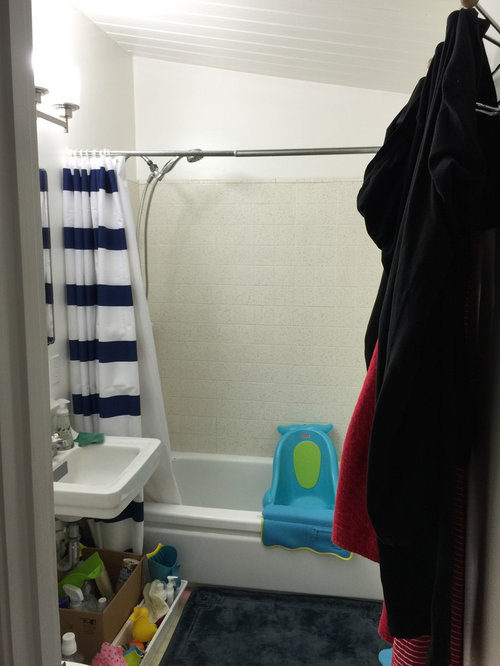
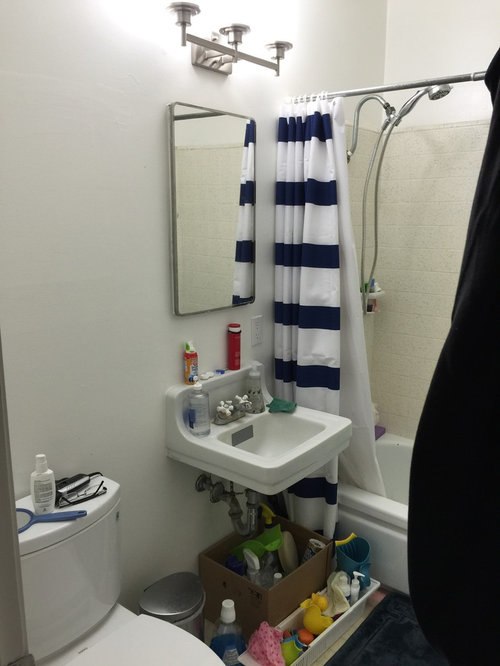
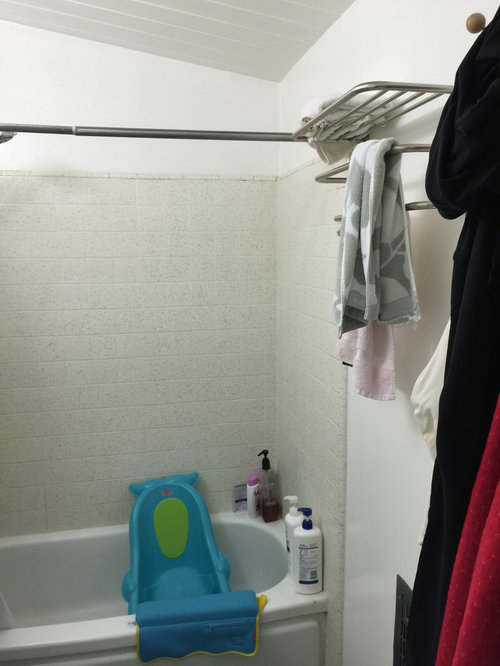
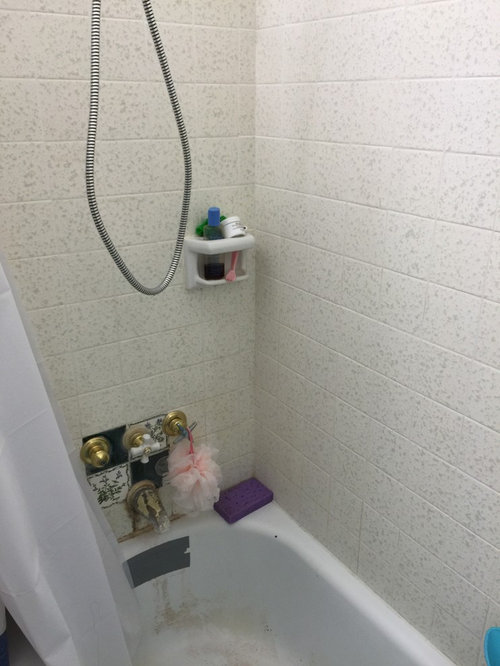
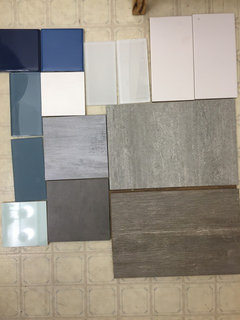
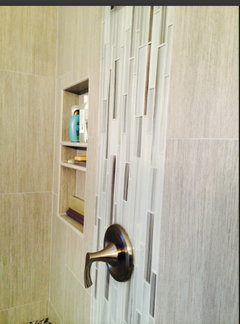
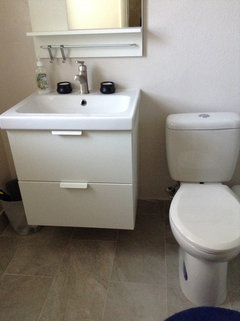
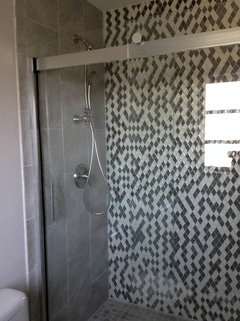
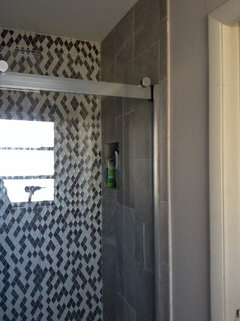
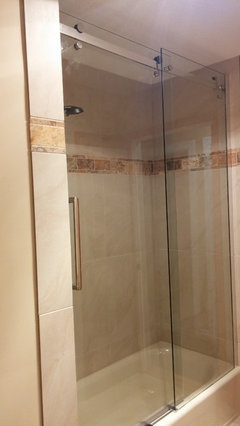
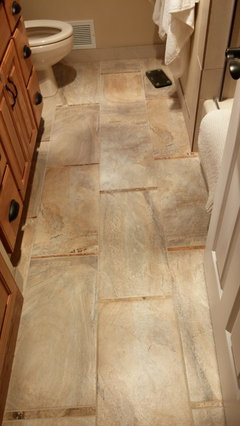
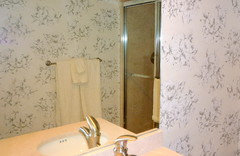
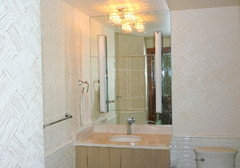
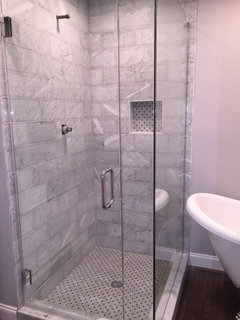
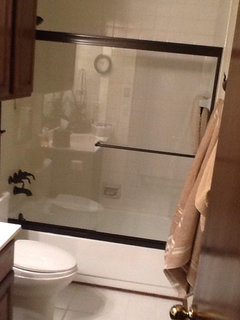
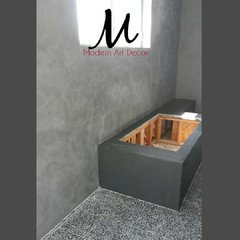
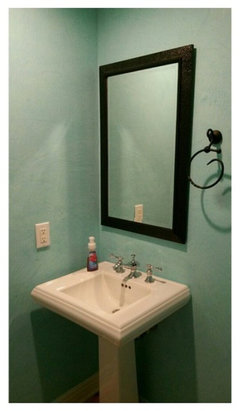






garbagecop