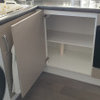Need help redesigning ground floor
georgiancottageliving
9 years ago

Houzz uses cookies and similar technologies to personalise my experience, serve me relevant content, and improve Houzz products and services. By clicking ‘Accept’ I agree to this, as further described in the Houzz Cookie Policy. I can reject non-essential cookies by clicking ‘Manage Preferences’.






minnie101
georgiancottagelivingOriginal Author
Related Discussions
Extend terrace house and redesign ground floor
Q
Complete Ground Floor Redesign - Help
Q
Ground floor redesign - confused by options
Q
1930s Semi - Ground floor redesign feedback (HELP!)
Q
minnie101