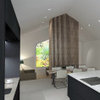Kitchen layout help needed... first time home builder
AA B
8 years ago
Featured Answer
Sort by:Oldest
Comments (6)
Patricia Colwell Consulting
8 years agoLaura S. Nine, ASID
8 years agoRelated Discussions
help: our house needs a new layout
Comments (39)for upstairs it could look like this then, plus parents in the attic for downstairs im not so good at visualizing. we need a kitchen, a dining area, a livingroom, a small bathroom, space for coats shoes and stuff and maybe a utility room if it fits. my husband doesnt want to miss his fireplace. @ jonathan: can you maybe visualize my drawing from earlier?...See MoreHelp / advice needed pls on redesign layout of first floor flat
Comments (5)Hello Sarah, There is a possibility that you have combined sewage in that location. I can see a drainage pipe from the roof on the front of the house. Have a look down the street and see if there are any other houses with bathrooms or drainage on the front or contact your local Building Control who will confirm. I have no idea how important the number of bedrooms are for your needs but you could forfeit the third bedroom. Alternatively have a smaller kitchen area. as the second plan and take a small chunk out of the bedroom, probably less is needed than I have indicated. If your budget allows then remove the chimney, but it is not necessary. I would take out the walls around the stair to below as that will make the space much broader. and also give the space a funky feel to it. Add some velux windows with shafts down into the kitchen dining space. I am not sure why there is no window onto the garden, perhaps look into that on your deeds and see if it could be allowed. The kitchen may be better located towards the front of the house on the first plan so that any seated area is not adjacent to a circulation route/ corridor space. Set the roof windows in a neat pattern of 2 or 3 over that space as it will help to tie it together as one. I am not sure how often you would use the front small bedroom but it could be opened out as part of the living room now and when you eventually sell, put back as a bedroom.. Hope that helps Roger...See MoreHelp - In need of some alternative layouts for our home renovation
Comments (8)Thank you both @rinked @minnie101 for your comments and feedback. I think flipping the kitchen to the other side of the rear extension looks like it could work, but I think we'll lose some essential kitchen storage space. I like the way you've increased the depth of the utility space, it makes the area look a lot more fuller. If we were to go back to the drawing board and start completely from scratch, how differently would you lay out the spaces??...See MoreFirst home- help needed with colour themes
Comments (5)Congratulations on your new house - exciting times, and you’re also v lucky to be getting such a lovely kitchen! As others have said - most things would looks great. Personally, I don’t like the full coordinated look - and for things like kettles and toasters, I would stick to stainless steel or chrome, because then it can’t go out of fashion! I also don’t like to have loads out on the side - so if you’ve got room for your tea and coffee in a cupboard, I’d keep it there! That also saves money because the containers that they came in can go straight in the cupboard - no need to decant into different ones. If you need to have them on the side, I recommend a trip to somewhere like TK Maxx where there’s lots of styles - see which ones you are drawn to - if you really like them, then fashion becomes irrelevant and you’re likely to get good use out of them....See Moreshivece
8 years agoemilyam819
8 years agoPatricia Colwell Consulting
8 years ago








travelbug01