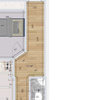I'm wanting to install an electric shower in the current ground floor WC (well it's being used as a wood store whilst renovations are taking place)! It's a tiny space but having an additional shower in the house would be very handy especially if there is no more hot water in the tank. Currently the room has a basin and loo with a macerator (yuk, hate these!) so am planning to dig up the concrete and connect to mains drain. Thought it would be a good idea to install a floor drain so shower can be installed when finances available. The consumer unit is on the other side of the wall so at least there wouldn't have to be 10mm cable run though the house, and it saves on money. There is no window and fan extracts through wall to outside. I don't mind saving for better sized basin and toilet if the room would greatly be improved. And I know the toilet paper and towels are going to have to be protected from the shower but I see these as minor irritations to having an additional shower. Any advice would be appreciated. Thanks.









Cheryl Tarbuck Design
Jack BeeOriginal Author
Related Discussions
Please help me find the best layout for our small family bathroom
Q
Wet room en suite layout advice
Q
2mx2m Shower room - is it already the best layout?
Q
Furniture layout and size for small living/dining room
Q